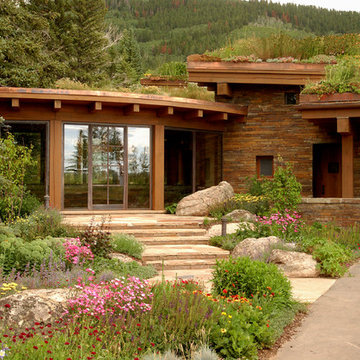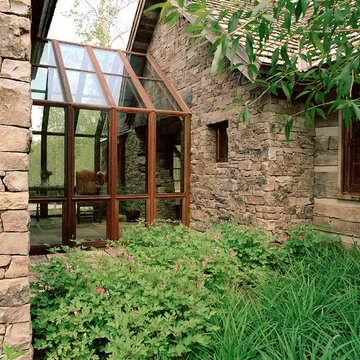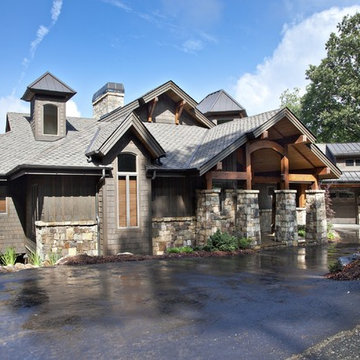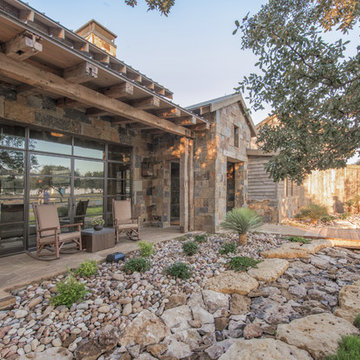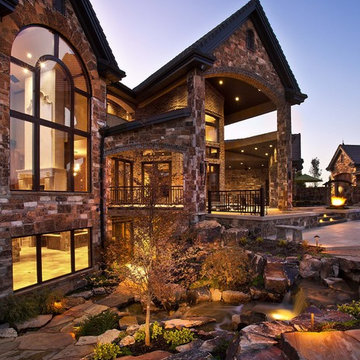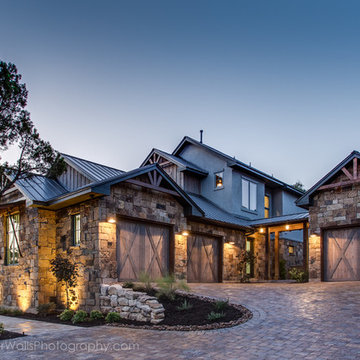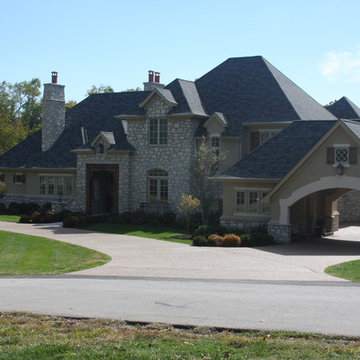2 711 foton på rustikt stenhus
Sortera efter:
Budget
Sortera efter:Populärt i dag
101 - 120 av 2 711 foton
Artikel 1 av 3
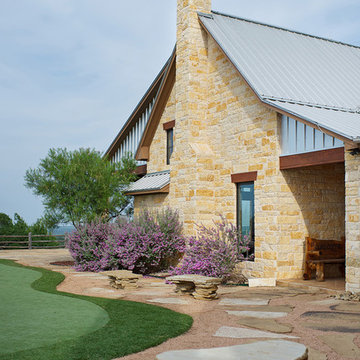
Sara Donaldson Photograph
Exempel på ett mycket stort rustikt beige hus, med två våningar, sadeltak och tak i metall
Exempel på ett mycket stort rustikt beige hus, med två våningar, sadeltak och tak i metall
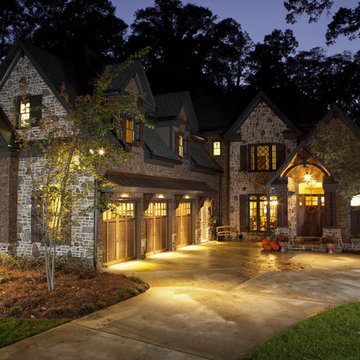
2010 Gold Obie Award Winning Custom home built by Vincent Longo Custom Builders in Atlanta, GA. Gregg Willett photography, Vincent Longo Custom Builders
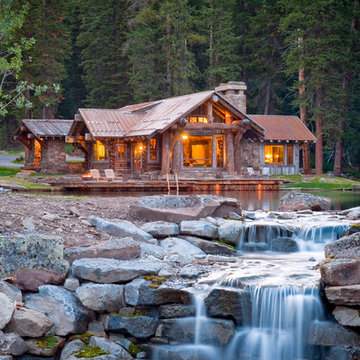
Headwaters Camp Custom Designed Cabin by Dan Joseph Architects, LLC, PO Box 12770 Jackson Hole, Wyoming, 83001 - PH 1-800-800-3935 - info@djawest.com
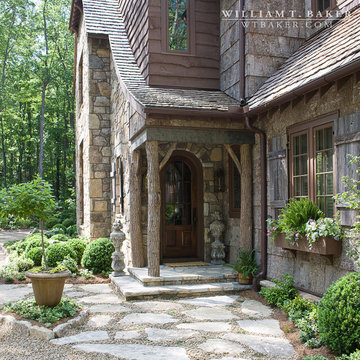
James Lockheart photos | This mountain home in Western Carolina incorporates native stone, Black Locust logs, Poplar bark siding, and a Cedar roof.
Foto på ett stort rustikt brunt stenhus, med två våningar och sadeltak
Foto på ett stort rustikt brunt stenhus, med två våningar och sadeltak
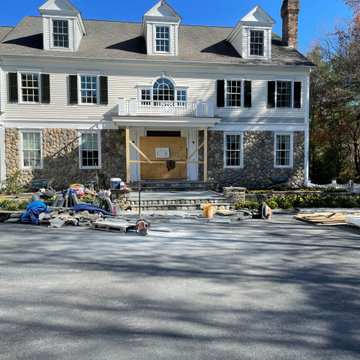
Needham - MA.
This project involves the installation of a field-stone veneer on the front of the house, replacing the existing siding.
Additionally, a bluestone landing and steps were installed, providing a durable and visually appealing entrance to the house.
Furthermore, a bluestone walkway was constructed, creating a cohesive and elegant pathway to complement the overall design.
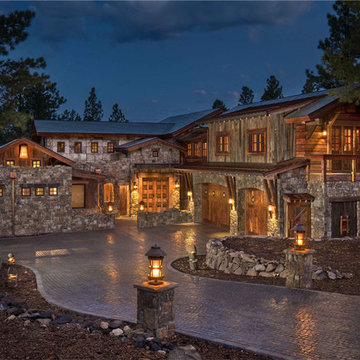
This unique project has heavy Asian influences due to the owner’s strong connection to Indonesia, along with a Mountain West flare creating a unique and rustic contemporary composition. This mountain contemporary residence is tucked into a mature ponderosa forest in the beautiful high desert of Flagstaff, Arizona. The site was instrumental on the development of our form and structure in early design. The 60 to 100 foot towering ponderosas on the site heavily impacted the location and form of the structure. The Asian influence combined with the vertical forms of the existing ponderosa forest led to the Flagstaff House trending towards a horizontal theme.
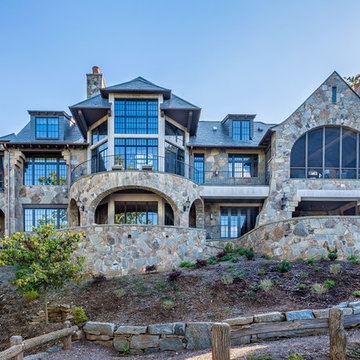
This charming European-inspired home juxtaposes old-world architecture with more contemporary details. The exterior is primarily comprised of granite stonework with limestone accents. The stair turret provides circulation throughout all three levels of the home, and custom iron windows afford expansive lake and mountain views. The interior features custom iron windows, plaster walls, reclaimed heart pine timbers, quartersawn oak floors and reclaimed oak millwork.
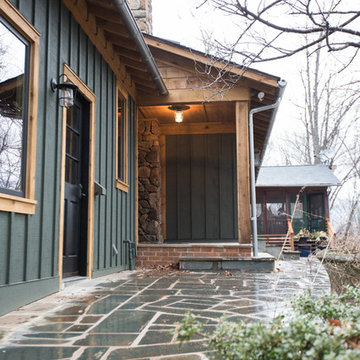
Melissa Batman Photography
Rustik inredning av ett mellanstort grönt hus, med allt i ett plan, sadeltak och tak i shingel
Rustik inredning av ett mellanstort grönt hus, med allt i ett plan, sadeltak och tak i shingel
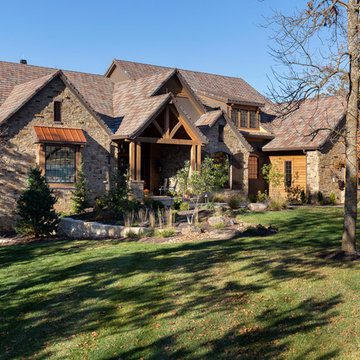
This comfortable, yet gorgeous, family home combines top quality building and technological features with all of the elements a growing family needs. Between the plentiful, made-for-them custom features, and a spacious, open floorplan, this family can relax and enjoy living in their beautiful dream home for years to come.
Photos by Thompson Photography
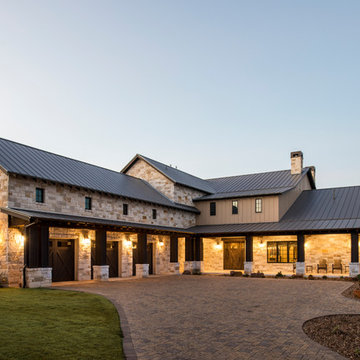
Exterior of Home, Home Plans by Design Visions of Austin, Photos by Merrick Ailes Photography
Inspiration för mycket stora rustika stenhus, med tre eller fler plan
Inspiration för mycket stora rustika stenhus, med tre eller fler plan
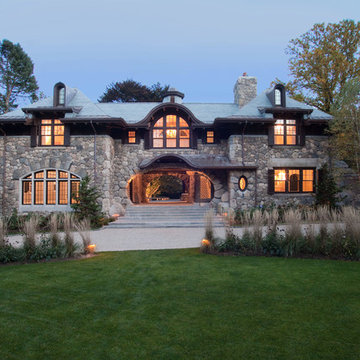
Lynne Damianos Photography
Idéer för att renovera ett mycket stort rustikt stenhus, med tre eller fler plan
Idéer för att renovera ett mycket stort rustikt stenhus, med tre eller fler plan
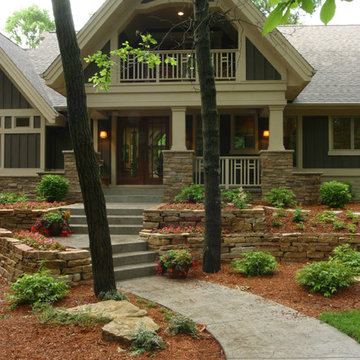
Landmarkphotodesign.com
Bild på ett stort rustikt brunt stenhus, med två våningar
Bild på ett stort rustikt brunt stenhus, med två våningar
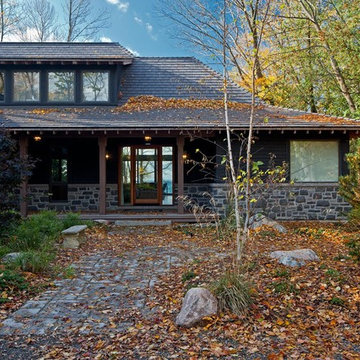
Photography: Peter A. Sellar / www.photoklik.com
Rustik inredning av ett stenhus
Rustik inredning av ett stenhus
2 711 foton på rustikt stenhus
6
