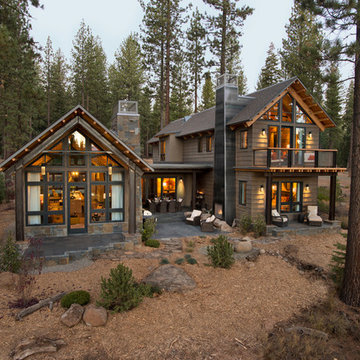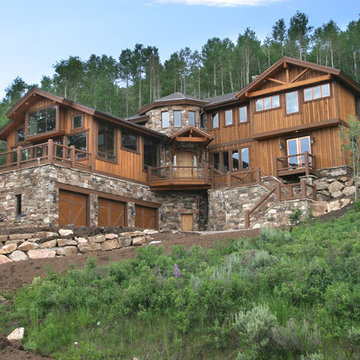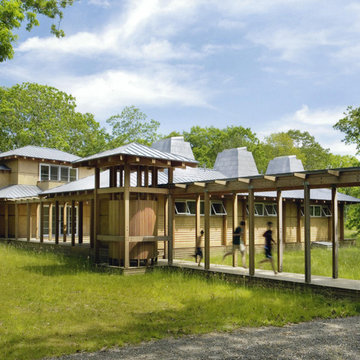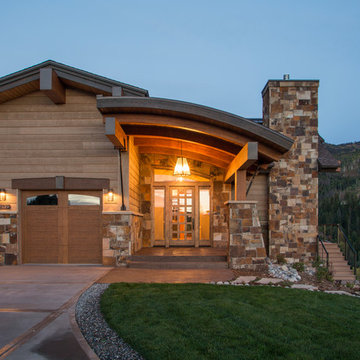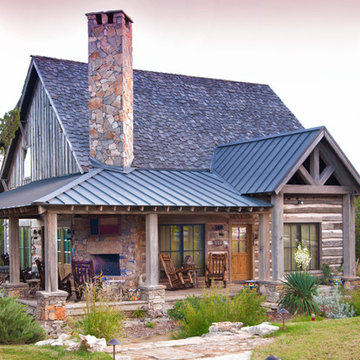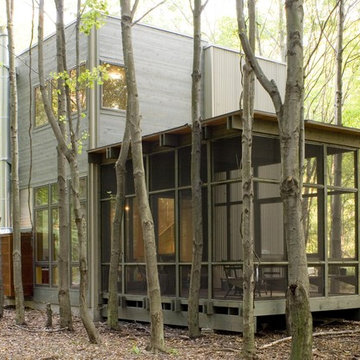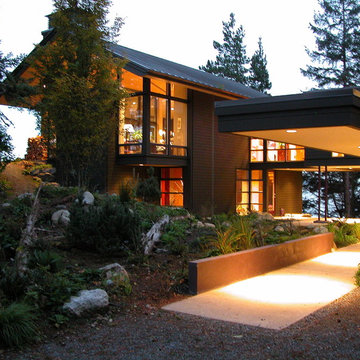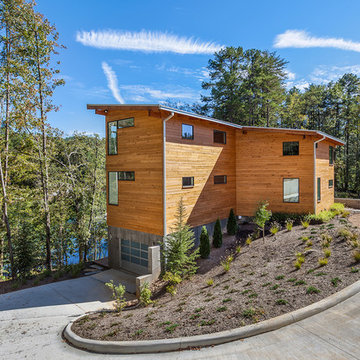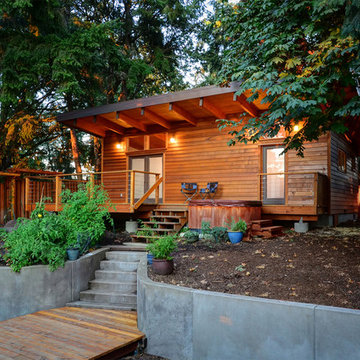10 388 foton på rustikt trähus
Sortera efter:
Budget
Sortera efter:Populärt i dag
181 - 200 av 10 388 foton
Artikel 1 av 3
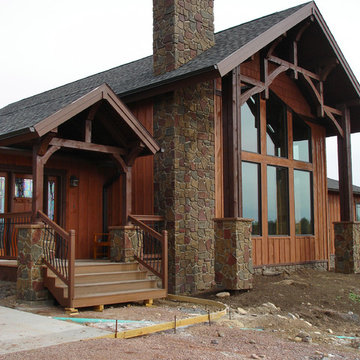
Fieldstone faux stone siding creates a durable and gorgeous exterior, beautifully contrasting with the wooden truss and wood siding to create a rustic modern appearance.
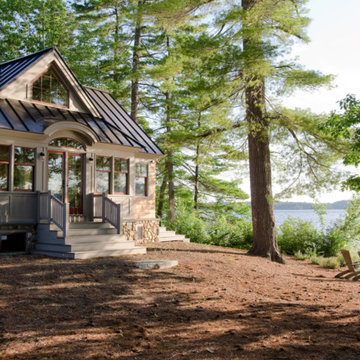
Contractor: Dunn Builders, ME
Photographer: James R. Salomon
Exempel på ett stort rustikt trähus, med allt i ett plan
Exempel på ett stort rustikt trähus, med allt i ett plan
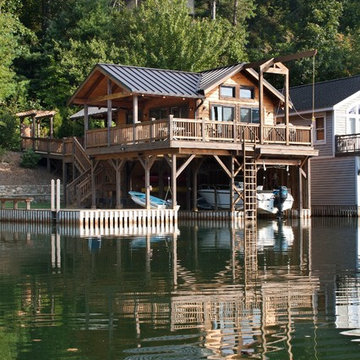
J Weiland
Idéer för att renovera ett mellanstort rustikt brunt trähus, med två våningar och sadeltak
Idéer för att renovera ett mellanstort rustikt brunt trähus, med två våningar och sadeltak

Scott Amundson
Foto på ett rustikt brunt trähus, med allt i ett plan och sadeltak
Foto på ett rustikt brunt trähus, med allt i ett plan och sadeltak
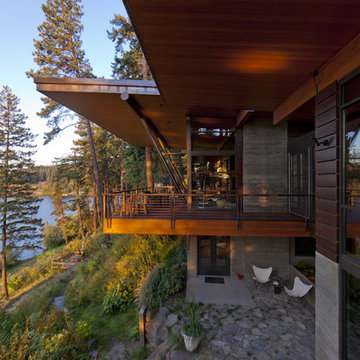
Photo: Shaun Cammack
The goal of the project was to create a modern log cabin on Coeur D’Alene Lake in North Idaho. Uptic Studios considered the combined occupancy of two families, providing separate spaces for privacy and common rooms that bring everyone together comfortably under one roof. The resulting 3,000-square-foot space nestles into the site overlooking the lake. A delicate balance of natural materials and custom amenities fill the interior spaces with stunning views of the lake from almost every angle.
The whole project was featured in Jan/Feb issue of Design Bureau Magazine.
See the story here:
http://www.wearedesignbureau.com/projects/cliff-family-robinson/
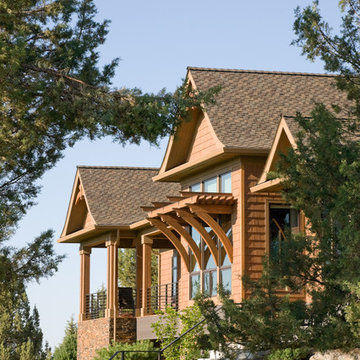
This wonderful home is photographed by Bob Greenspan
Inspiration för rustika trähus
Inspiration för rustika trähus
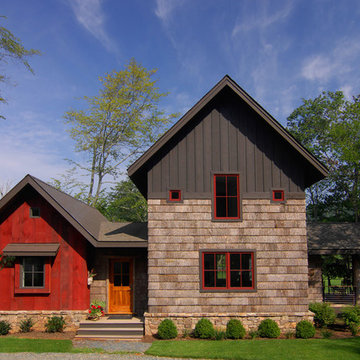
The Farm at Banner Elk - Banner Elk, North Carolina. Photo by Todd Bush.
Inspiration för rustika trähus
Inspiration för rustika trähus
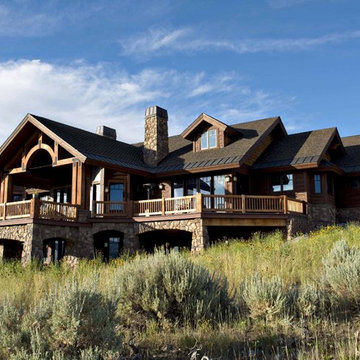
Builder: Markay Johnson Construction
visit: www.mjconstruction.com
Unmistakably a Markay Johnson masterpiece, luxury living is evident in this mountainside exclusively designed retreat with great entertainment in mind, while the home opens up to beautiful vistas of Promontory Point hillside. This home features two separate two-car garages, one showcasing car lifts for the sports car enthusiast and the other for living. From the courtyard one enters the home enveloped in a magnificent two story great room featuring an open staircase, substantial structural post-and-beam woodwork, and a freestanding floor to ceiling three sided stone fireplace. This home was designed with every detail in mind showcasing an elegantly appointed dining area, floor to ceiling bookcases with wood stained paneling in the den library, custom millwork, cabinetry and wood flooring throughout. The walk out basement boasts of impressive recreational spaces, with billiards and poker rooms, a circular bar with an exotic circular fish tank placed in the center, a windowed cigar smoking room with its own ventilation unit with a cozy sitting area sunken around a fireplace for conversation, also a walk in wine cellar, a sports centered theatre TV room with several screens to choose from, and a walk-in custom sauna to warm up in after a cold day of snow skiing.
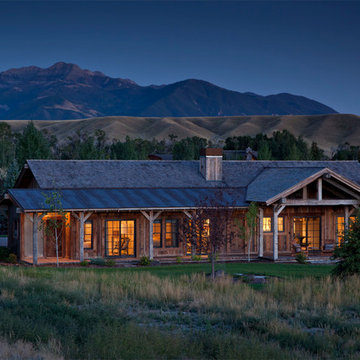
Exempel på ett rustikt brunt hus, med allt i ett plan, sadeltak och tak i mixade material
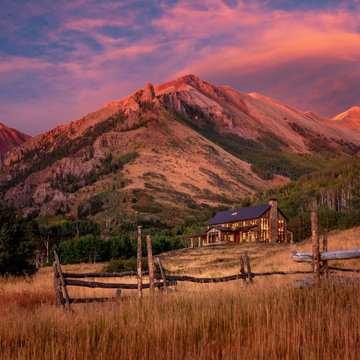
Idéer för att renovera ett mellanstort rustikt brunt hus, med två våningar, sadeltak och tak i metall
10 388 foton på rustikt trähus
10
