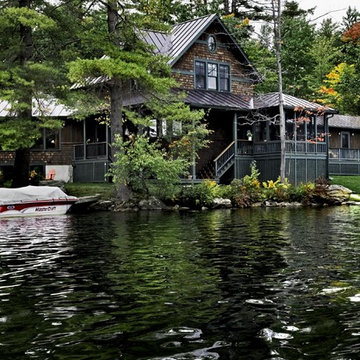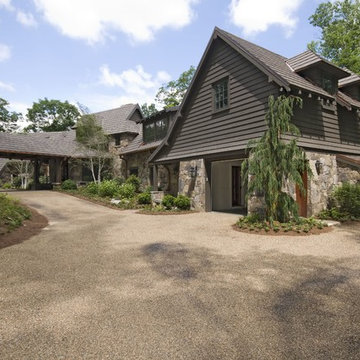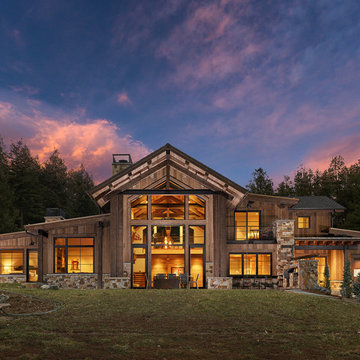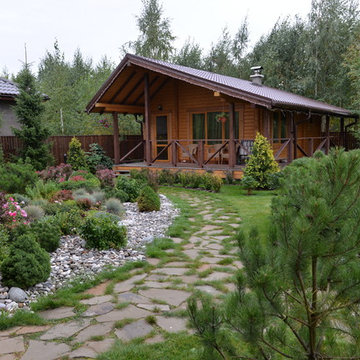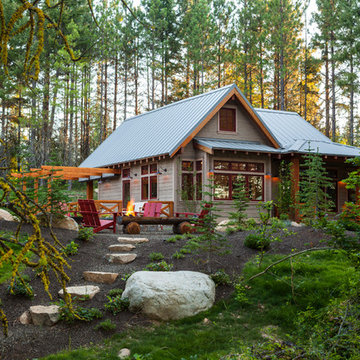10 403 foton på rustikt trähus
Sortera efter:
Budget
Sortera efter:Populärt i dag
141 - 160 av 10 403 foton
Artikel 1 av 3
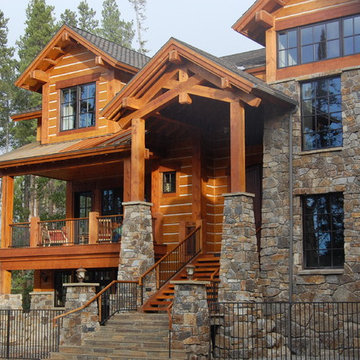
front exterior of home. Mix of stone, steel, and post and beam woodwork.
Inspiration för ett rustikt trähus
Inspiration för ett rustikt trähus

We used the timber frame of a century old barn to build this rustic modern house. The barn was dismantled, and reassembled on site. Inside, we designed the home to showcase as much of the original timber frame as possible.
Photography by Todd Crawford
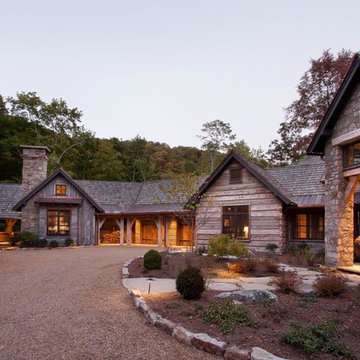
Reclaimed wood provided by Appalachian Antique Hardwoods. Architect Platt Architecture, PA, Builder Morgan-Keefe, Photographer J. Weiland
Inspiration för ett rustikt trähus, med allt i ett plan
Inspiration för ett rustikt trähus, med allt i ett plan
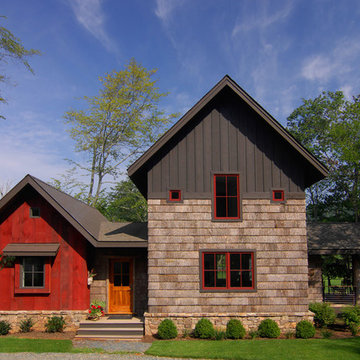
The Farm at Banner Elk - Banner Elk, North Carolina. Photo by Todd Bush.
Inspiration för rustika trähus
Inspiration för rustika trähus

Cul-de-sac single story on a hill soaking in some of the best views in NPK! Hidden gem boasts a romantic wood rear porch, ideal for al fresco meals while soaking in the breathtaking views! Lounge around in the organically added den w/ a spacious n’ airy feel, lrg windows, a classic stone wood burning fireplace and hearth, and adjacent to the open concept kitchen! Enjoy cooking in the kitchen w/ gorgeous views from the picturesque window. Kitchen equipped w/large island w/ prep sink, walkin pantry, generous cabinetry, stovetop, dual sinks, built in BBQ Grill, dishwasher. Also enjoy the charming curb appeal complete w/ picket fence, mature and drought tolerant landscape, brick ribbon hardscape, and a sumptuous side yard. LR w/ optional dining area is strategically placed w/ large window to soak in the mountains beyond. Three well proportioned bdrms! M.Bdrm w/quaint master bath and plethora of closet space. Master features sweeping views capturing the very heart of country living in NPK! M.bath features walk-in shower, neutral tile + chrome fixtures. Hall bath is turnkey with travertine tile flooring and tub/shower surround. Flowing floorplan w/vaulted ceilings and loads of natural light, Slow down and enjoy a new pace of life!
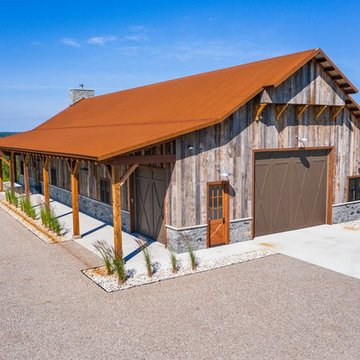
This beautiful barndominium features our A606 Weathering Steel Corrugated Metal Roof.
Idéer för att renovera ett rustikt hus, med tak i metall
Idéer för att renovera ett rustikt hus, med tak i metall

MillerRoodell Architects // Gordon Gregory Photography
Inspiration för ett rustikt brunt trähus, med tak i shingel, allt i ett plan och sadeltak
Inspiration för ett rustikt brunt trähus, med tak i shingel, allt i ett plan och sadeltak

Exempel på ett stort rustikt grönt hus, med två våningar, tak i shingel och sadeltak
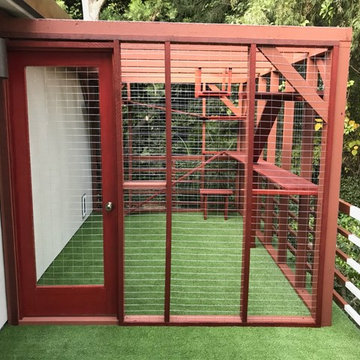
Our client reached out to Finesse, Inc. looking for a pet sanctuary for their two cats. A design was created to allow the fur-babies to enter and exit without the assistance of their humans. A cat door was placed an the exterior wall and a 30" x 80" door was added so that family can enjoy the beautiful outdoors together. A pet friendly turf, designed especially with paw consideration, was selected and installed. The enclosure was built as a "stand alone" structure and can be easily dismantled and transferred in the event of a move in the future.
Rob Kramig, Los Angeles

Idéer för mellanstora rustika bruna hus, med allt i ett plan, sadeltak och tak i shingel
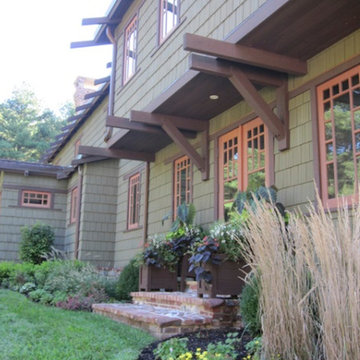
Idéer för ett mellanstort rustikt grönt hus, med två våningar, sadeltak och tak i shingel
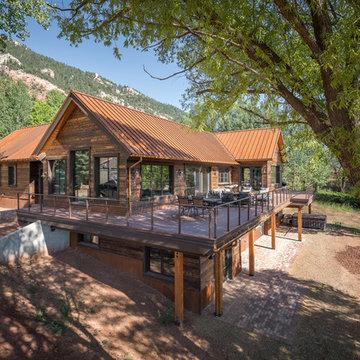
Exempel på ett rustikt brunt hus, med två våningar, sadeltak och tak i metall
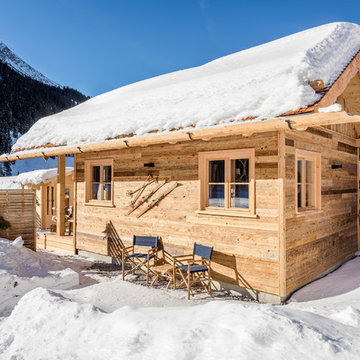
Günter Standl
Idéer för att renovera ett rustikt brunt trähus, med allt i ett plan och sadeltak
Idéer för att renovera ett rustikt brunt trähus, med allt i ett plan och sadeltak

We used the timber frame of a century old barn to build this rustic modern house. The barn was dismantled, and reassembled on site. Inside, we designed the home to showcase as much of the original timber frame as possible.
Photography by Todd Crawford
10 403 foton på rustikt trähus
8
