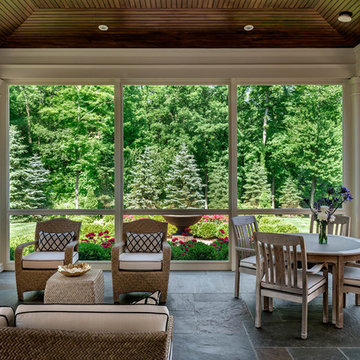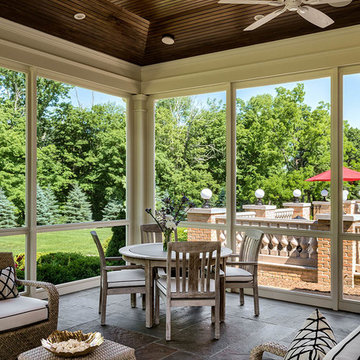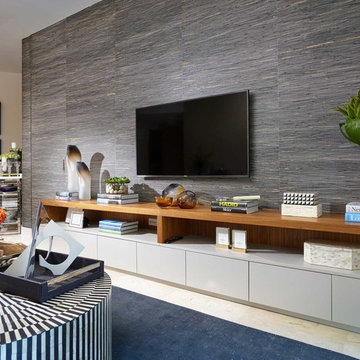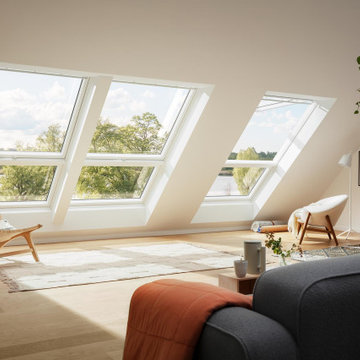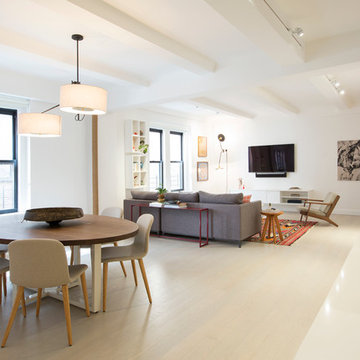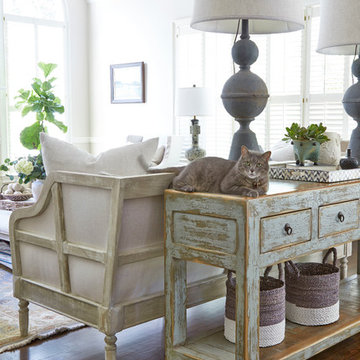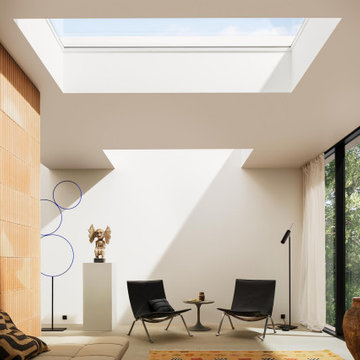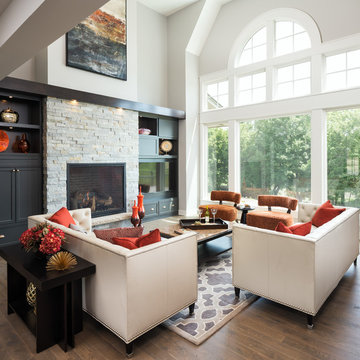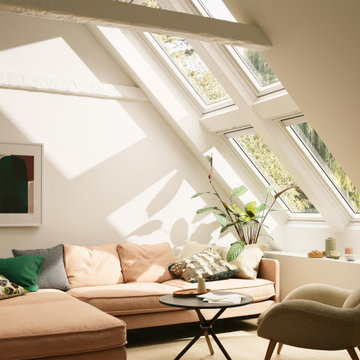2 725 552 foton på sällskapsrum
Sortera efter:
Budget
Sortera efter:Populärt i dag
3121 - 3140 av 2 725 552 foton
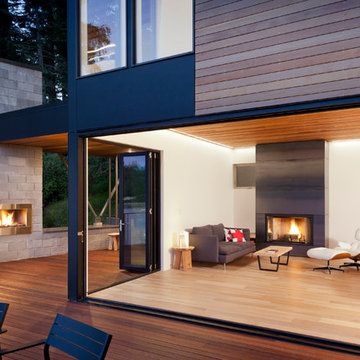
Tim Bies
Idéer för ett litet modernt allrum med öppen planlösning, med vita väggar, en spiselkrans i metall, ljust trägolv, en bred öppen spis och brunt golv
Idéer för ett litet modernt allrum med öppen planlösning, med vita väggar, en spiselkrans i metall, ljust trägolv, en bred öppen spis och brunt golv
Hitta den rätta lokala yrkespersonen för ditt projekt
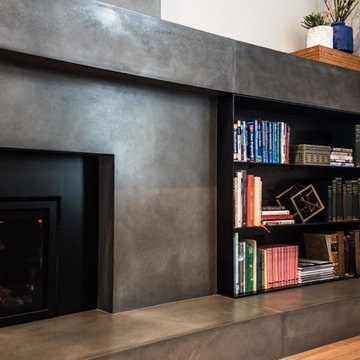
Contemporary Napa interior with a nod to Danish Modern. Worked closely with clients to carefully choose colors, finishes, furnishings, and design details. Custom fireplace designed by Poor House's Melissa Schmitt and fabricated by SC Fabrication. Photos by Bryan Gray.
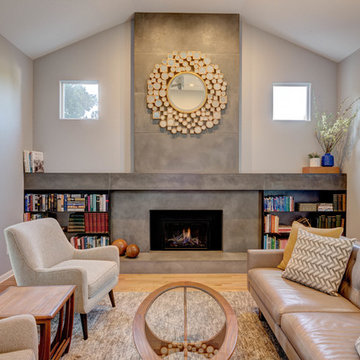
Contemporary Napa interior with a nod to Danish Modern. Worked closely with clients to carefully choose colors, finishes, furnishings, and design details. Custom fireplace designed by Poor House's Melissa Schmitt and fabricated by SC Fabrication. Photos by Bryan Gray.

Martha O'Hara Interiors, Furnishings & Photo Styling | Detail Design + Build, Builder | Charlie & Co. Design, Architect | Corey Gaffer, Photography | Please Note: All “related,” “similar,” and “sponsored” products tagged or listed by Houzz are not actual products pictured. They have not been approved by Martha O’Hara Interiors nor any of the professionals credited. For information about our work, please contact design@oharainteriors.com.
Reload the page to not see this specific ad anymore
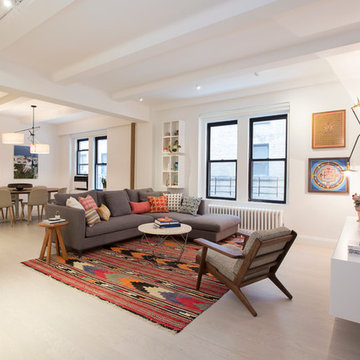
Idéer för stora funkis allrum med öppen planlösning, med ett finrum, vita väggar och en väggmonterad TV

Idéer för vintage vardagsrum, med ett finrum, grå väggar, mörkt trägolv och en standard öppen spis
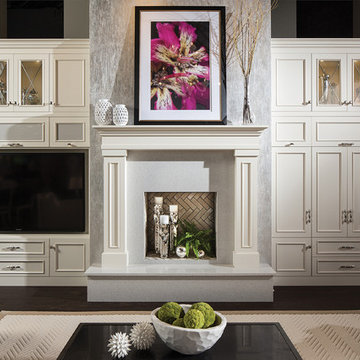
This entertainment center has it all! The built-in entertainment center fills the back wall and surrounds the fireplace mantle. The entertainment center includes speaker cabinetry for the sound system and easily its a large, flat-screen TV. Not to mention, wall to wall storage and decorative glass cabinetry to showcase your best decor pieces.
Media Centers:
They have become a fashionable feature in new homes, and a popular remodeling project for existing homes. With open floor plans, the media room is often designed adjacent to the kitchen, and it makes good sense to visually tie these rooms together with coordinating cabinetry styling and finishes.
Dura Supreme’s entertainment cabinetry is designed to fit the conventional sizing requirements for media components. With our entertainment accessories, your sound system, speakers, gaming systems, and movie library can be kept organized and accessible.
Request a FREE Dura Supreme Cabinetry Brochure Packet at:
http://www.durasupreme.com/request-brochure
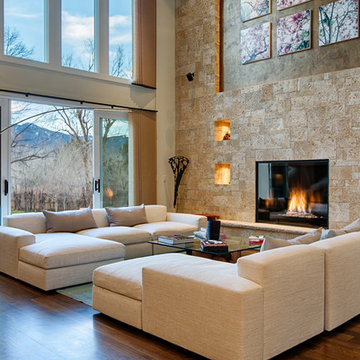
Bild på ett mellanstort funkis allrum med öppen planlösning, med beige väggar, mörkt trägolv, en standard öppen spis, en spiselkrans i trä och ett finrum
Reload the page to not see this specific ad anymore
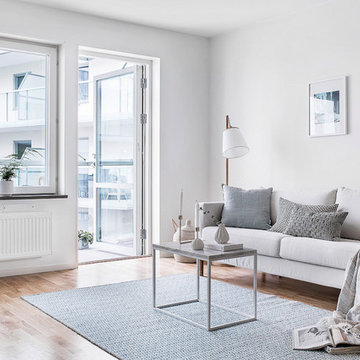
Foto på ett mellanstort skandinaviskt allrum med öppen planlösning, med vita väggar, ljust trägolv och ett finrum

Martha O'Hara Interiors, Interior Design & Photo Styling | Corey Gaffer, Photography | Please Note: All “related,” “similar,” and “sponsored” products tagged or listed by Houzz are not actual products pictured. They have not been approved by Martha O’Hara Interiors nor any of the professionals credited. For information about our work, please contact design@oharainteriors.com.
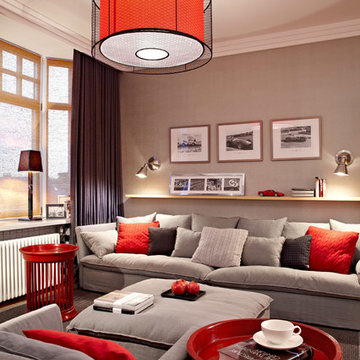
Modern inredning av ett allrum med öppen planlösning, med beige väggar, ett finrum och heltäckningsmatta
2 725 552 foton på sällskapsrum
Reload the page to not see this specific ad anymore
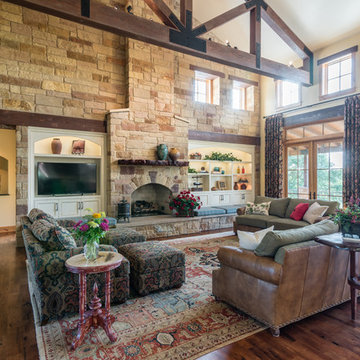
Southern Landscape completed all of the stonework on this Texas Ranch House, including this fireplace in the main living room. The fireplace is over 35 feet tall and is integrated into the large stone wall with cabinets and solid beam accents. Southern Landscape masons custom cut and placed each stone to form the self-supporting arch over the firebox, as well as the hearth with lueders flagstone seating area.
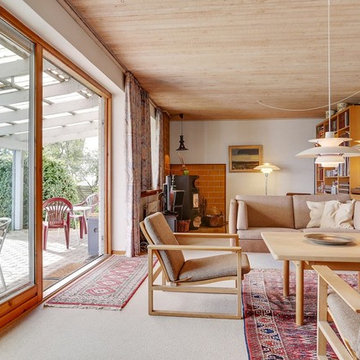
Inspiration för mellanstora minimalistiska uterum, med heltäckningsmatta, tak, en öppen vedspis och en spiselkrans i tegelsten

This home remodel is a celebration of curves and light. Starting from humble beginnings as a basic builder ranch style house, the design challenge was maximizing natural light throughout and providing the unique contemporary style the client’s craved.
The Entry offers a spectacular first impression and sets the tone with a large skylight and an illuminated curved wall covered in a wavy pattern Porcelanosa tile.
The chic entertaining kitchen was designed to celebrate a public lifestyle and plenty of entertaining. Celebrating height with a robust amount of interior architectural details, this dynamic kitchen still gives one that cozy feeling of home sweet home. The large “L” shaped island accommodates 7 for seating. Large pendants over the kitchen table and sink provide additional task lighting and whimsy. The Dekton “puzzle” countertop connection was designed to aid the transition between the two color countertops and is one of the homeowner’s favorite details. The built-in bistro table provides additional seating and flows easily into the Living Room.
A curved wall in the Living Room showcases a contemporary linear fireplace and tv which is tucked away in a niche. Placing the fireplace and furniture arrangement at an angle allowed for more natural walkway areas that communicated with the exterior doors and the kitchen working areas.
The dining room’s open plan is perfect for small groups and expands easily for larger events. Raising the ceiling created visual interest and bringing the pop of teal from the Kitchen cabinets ties the space together. A built-in buffet provides ample storage and display.
The Sitting Room (also called the Piano room for its previous life as such) is adjacent to the Kitchen and allows for easy conversation between chef and guests. It captures the homeowner’s chic sense of style and joie de vivre.
157




