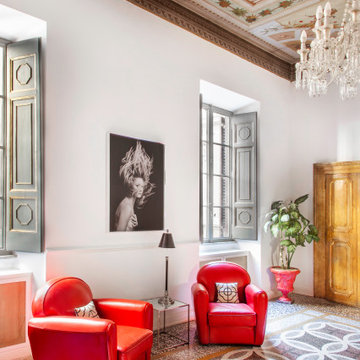4 302 foton på sällskapsrum
Sortera efter:
Budget
Sortera efter:Populärt i dag
21 - 40 av 4 302 foton
Artikel 1 av 2

Idéer för stora skandinaviska allrum med öppen planlösning, med ett musikrum, grå väggar, bambugolv, en hängande öppen spis, en spiselkrans i metall, en väggmonterad TV och brunt golv

DK、廊下より一段下がったピットリビング。赤ちゃんや猫が汚しても部分的に取り外して洗えるタイルカーペットを採用。子供がが小さいうちはあえて大きな家具は置かずみんなでゴロゴロ。
Idéer för att renovera ett mellanstort skandinaviskt allrum med öppen planlösning, med vita väggar, heltäckningsmatta, en fristående TV och grönt golv
Idéer för att renovera ett mellanstort skandinaviskt allrum med öppen planlösning, med vita väggar, heltäckningsmatta, en fristående TV och grönt golv

A cozy family room with wallpaper on the ceiling and walls. An inviting space that is comfortable and inviting with biophilic colors.
Bild på ett mellanstort vintage avskilt allrum, med gröna väggar, mellanmörkt trägolv, en standard öppen spis, en spiselkrans i sten, en väggmonterad TV och beiget golv
Bild på ett mellanstort vintage avskilt allrum, med gröna väggar, mellanmörkt trägolv, en standard öppen spis, en spiselkrans i sten, en väggmonterad TV och beiget golv
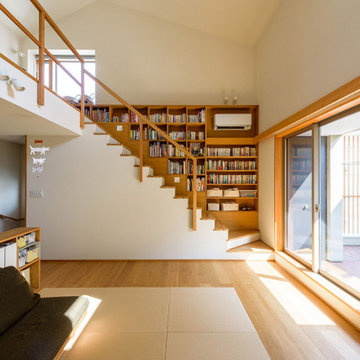
リビングの前はレンガ敷きのバルコニー。洗濯物を干したり遊んだりと多用途に使える広さがあります。
Exempel på ett allrum med öppen planlösning, med vita väggar och tatamigolv
Exempel på ett allrum med öppen planlösning, med vita väggar och tatamigolv

Idéer för att renovera ett litet industriellt allrum med öppen planlösning, med vita väggar, mellanmörkt trägolv och brunt golv

GAIA WHITE SERIES | SOLID POLYMER CORE (SPC)
Gaia White Series SPC represents wood’s natural beauty. With a wood grain embossing directly over the 20 mil with ceramic wear layer, Gaia Flooring White Series is industry leading for durability. The SPC stone based core with luxury sound and heat insulation underlayment, surpasses luxury standards for multilevel estates. Waterproof and guaranteed in all rooms in your home and all regular commercial.

Foto på ett litet rustikt allrum med öppen planlösning, med ett musikrum, grå väggar, ljust trägolv, en väggmonterad TV och vitt golv
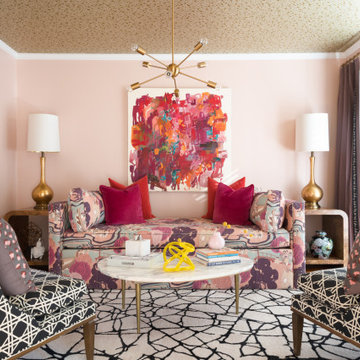
Ladies Lounge
Klassisk inredning av ett vardagsrum, med rosa väggar och mellanmörkt trägolv
Klassisk inredning av ett vardagsrum, med rosa väggar och mellanmörkt trägolv
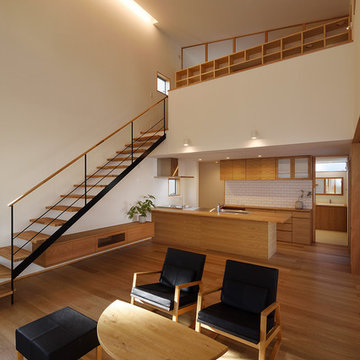
リビング横にはディテールにこだわりシャープに仕上げたオリジナルの鉄骨階段を設置。
線の細さが空間に溶け込んでいます。
スケルトン階段とすることで空間に圧迫感を与えないだけでなく、階段下部分も有効活用でき、空間をより広く使用することができます。
Foto på ett stort minimalistiskt allrum med öppen planlösning, med vita väggar, brunt golv, mellanmörkt trägolv och en fristående TV
Foto på ett stort minimalistiskt allrum med öppen planlösning, med vita väggar, brunt golv, mellanmörkt trägolv och en fristående TV
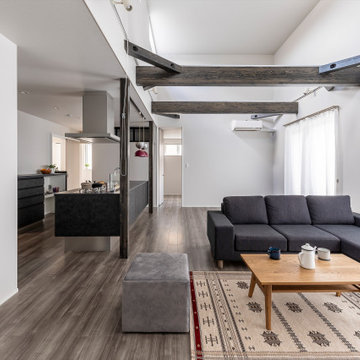
建築舎史上最高グレード
安心・快適がずっと続く
ハイスペックな平屋
HEAT20 G3グレード
断熱性能 最高等級7
UA値0.2
C値0.1
スーパーウォール工法
全館空調(第2種換気システム+DI工法)
高性能床下調湿炭
世代を超えて快適が続く
そんな住まいを
ぜひ見学で体験してください。
Inspiration för ett funkis vardagsrum
Inspiration för ett funkis vardagsrum

In this room, we've framed the Dedale Vintage mural wallcovering by Coordonne like a piece of artwork. This distinctive choice adds a captivating and artistic focal point to the space, demonstrating that inspiration can take various forms.
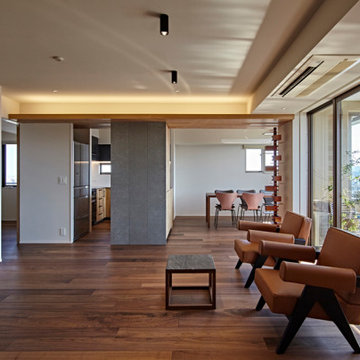
Modern inredning av ett mellanstort allrum med öppen planlösning, med ett finrum, vita väggar, mörkt trägolv, en väggmonterad TV och brunt golv
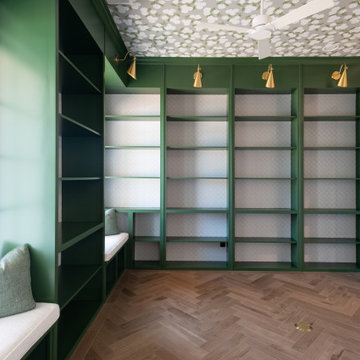
Inspiration för mellanstora lantliga separata vardagsrum, med ett bibliotek, grå väggar, ljust trägolv och brunt golv

The clients had an unused swimming pool room which doubled up as a gym. They wanted a complete overhaul of the room to create a sports bar/games room. We wanted to create a space that felt like a London members club, dark and atmospheric. We opted for dark navy panelled walls and wallpapered ceiling. A beautiful black parquet floor was installed. Lighting was key in this space. We created a large neon sign as the focal point and added striking Buster and Punch pendant lights to create a visual room divider. The result was a room the clients are proud to say is "instagramable"

ダイニングから続くリビング空間はお客様の希望で段下がりの和室に。天井高を抑え上階はスキップフロアに。
Bild på ett litet allrum med öppen planlösning, med vita väggar, tatamigolv, en fristående TV och beiget golv
Bild på ett litet allrum med öppen planlösning, med vita väggar, tatamigolv, en fristående TV och beiget golv
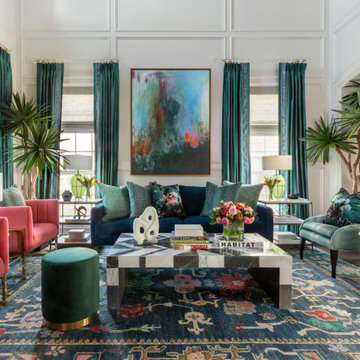
We started we a dated living space from the early 2000's. Our client loves color and wanted to go bold. We started removing old 12x12 ceramic tiles and replace them with hardwood flooring. We added wall paneling in the living room to give the space more architectural significance and bring the tall ceiling to human scale. Custom draperies were added for color on the walls. In the dining room we added a banana bark wallpaper on the walls and a patterned grasscloth on the ceiling.

The brief for this project involved a full house renovation, and extension to reconfigure the ground floor layout. To maximise the untapped potential and make the most out of the existing space for a busy family home.
When we spoke with the homeowner about their project, it was clear that for them, this wasn’t just about a renovation or extension. It was about creating a home that really worked for them and their lifestyle. We built in plenty of storage, a large dining area so they could entertain family and friends easily. And instead of treating each space as a box with no connections between them, we designed a space to create a seamless flow throughout.
A complete refurbishment and interior design project, for this bold and brave colourful client. The kitchen was designed and all finishes were specified to create a warm modern take on a classic kitchen. Layered lighting was used in all the rooms to create a moody atmosphere. We designed fitted seating in the dining area and bespoke joinery to complete the look. We created a light filled dining space extension full of personality, with black glazing to connect to the garden and outdoor living.
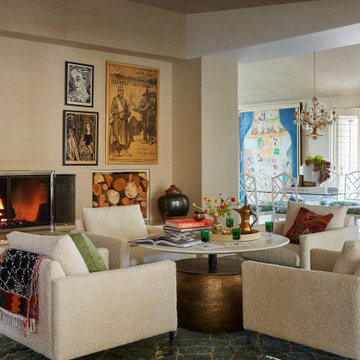
This family room has four white, fuzzy chairs that sit around a gold coffee table. Colorful accent pillows and throw blankets, as well as a bright blue rug spice up this space.
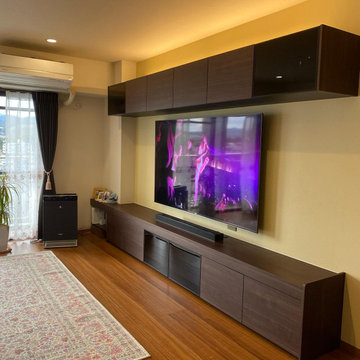
収納力と意匠にこだわり、お客様が望む間接照明を取り付けました。
調光ができるので、夜はほんわりとした明かりの下でくつろげる空間になりました。
Foto på ett mellanstort vardagsrum, med gula väggar, plywoodgolv, en väggmonterad TV och brunt golv
Foto på ett mellanstort vardagsrum, med gula väggar, plywoodgolv, en väggmonterad TV och brunt golv
4 302 foton på sällskapsrum
2




