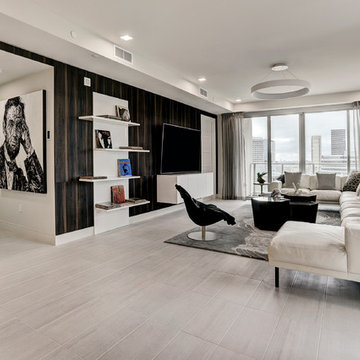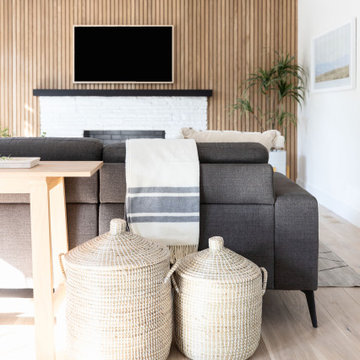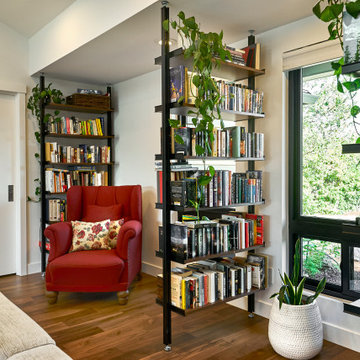3 956 foton på sällskapsrum
Sortera efter:
Budget
Sortera efter:Populärt i dag
61 - 80 av 3 956 foton
Artikel 1 av 2

This stunning four-bedroom corner condo features a chic black and white palette throughout. The spacious living room has ample seating, seamlessly flowing into a laid-back dining area and kitchen, creating an inviting space for relaxation and entertainment.

Projet de Tiny House sur les toits de Paris, avec 17m² pour 4 !
Idéer för ett litet asiatiskt loftrum, med ett bibliotek, betonggolv och vitt golv
Idéer för ett litet asiatiskt loftrum, med ett bibliotek, betonggolv och vitt golv

Foto på ett mellanstort amerikanskt avskilt allrum, med ett bibliotek, gröna väggar, mellanmörkt trägolv, en standard öppen spis, en spiselkrans i trä, en väggmonterad TV och brunt golv

This wood slat wall helps give this family room some eye catching yet low key texture and detail.
Maritim inredning av ett mellanstort allrum med öppen planlösning, med beige väggar, en standard öppen spis, en spiselkrans i tegelsten och en väggmonterad TV
Maritim inredning av ett mellanstort allrum med öppen planlösning, med beige väggar, en standard öppen spis, en spiselkrans i tegelsten och en väggmonterad TV

A ceiling soffit creates a sense of place for this library within the main living area. The compression shelving system can be moved as desired, making it easy to change the feel of the space.

Vignette of Living Room with stair to second floor at right. Photo by Dan Arnold
Idéer för stora funkis allrum med öppen planlösning, med ett finrum, vita väggar, ljust trägolv, en standard öppen spis, en spiselkrans i sten och beiget golv
Idéer för stora funkis allrum med öppen planlösning, med ett finrum, vita väggar, ljust trägolv, en standard öppen spis, en spiselkrans i sten och beiget golv

Exempel på ett stort modernt allrum med öppen planlösning, med mellanmörkt trägolv, en spiselkrans i sten, en dold TV och brunt golv

cedar siding at the entry wall brings the facade material to the interior, creating a cohesive aesthetic at the new floor plan and entry
Inspiration för mellanstora 50 tals allrum med öppen planlösning, med ljust trägolv, en standard öppen spis, en spiselkrans i tegelsten och beiget golv
Inspiration för mellanstora 50 tals allrum med öppen planlösning, med ljust trägolv, en standard öppen spis, en spiselkrans i tegelsten och beiget golv

A uniform and cohesive look adds simplicity to the overall aesthetic, supporting the minimalist design of this boathouse. The A5s is Glo’s slimmest profile, allowing for more glass, less frame, and wider sightlines. The concealed hinge creates a clean interior look while also providing a more energy-efficient air-tight window. The increased performance is also seen in the triple pane glazing used in both series. The windows and doors alike provide a larger continuous thermal break, multiple air seals, high-performance spacers, Low-E glass, and argon filled glazing, with U-values as low as 0.20. Energy efficiency and effortless minimalism create a breathtaking Scandinavian-style remodel.

Inspiration för ett mellanstort maritimt separat vardagsrum, med vita väggar, mellanmörkt trägolv, en standard öppen spis, en spiselkrans i tegelsten, en väggmonterad TV och brunt golv

Foto på ett vintage vardagsrum, med ett finrum, grå väggar, mellanmörkt trägolv, en standard öppen spis, en spiselkrans i tegelsten och brunt golv

大阪府吹田市「ABCハウジング千里住宅公園」にOPENした「千里展示場」は、2つの表情を持ったユニークな外観に、懐かしいのに新しい2つの玄関を結ぶ広大な通り土間、広くて開放的な空間を実現するハーフ吹抜のあるリビングや、お子様のプレイスポットとして最適なスキップフロアによる階段家具で上がるロフト、約28帖の広大な小屋裏収納、標準天井高である2.45mと比べて0.3mも高い天井高を1階全室で実現した「高い天井の家〜 MOMIJI HIGH 〜」仕様、SI設計の採用により家族の成長と共に変化する柔軟性の設計等、実際の住まいづくりに役立つアイディア満載のモデルハウスです。ご来場予約はこちらから https://www.ai-design-home.co.jp/cgi-bin/reservation/index.html

Designed in sharp contrast to the glass walled living room above, this space sits partially underground. Precisely comfy for movie night.
Inspiration för ett stort rustikt separat vardagsrum, med beige väggar, skiffergolv, en standard öppen spis, en spiselkrans i metall, en väggmonterad TV och svart golv
Inspiration för ett stort rustikt separat vardagsrum, med beige väggar, skiffergolv, en standard öppen spis, en spiselkrans i metall, en väggmonterad TV och svart golv

Idéer för ett modernt allrum med öppen planlösning, med vita väggar, ljust trägolv och beiget golv

Scott Amundson Photography
Rustik inredning av ett allrum med öppen planlösning, med betonggolv, en standard öppen spis, bruna väggar och grått golv
Rustik inredning av ett allrum med öppen planlösning, med betonggolv, en standard öppen spis, bruna väggar och grått golv

Living: pavimento originale in quadrotti di rovere massello; arredo vintage unito ad arredi disegnati su misura (panca e mobile bar) Tavolo in vetro con gambe anni 50; sedie da regista; divano anni 50 con nuovo tessuto blu/verde in armonia con il colore blu/verde delle pareti. Poltroncine anni 50 danesi; camino originale. Lampada tavolo originale Albini.

Angolo lettura scavato nella parete, interamente rivestito in legno di rovere, con base in laccato attrezzata con cassettoni. Libreria in tubolare metallico verniciato nero fissata a parete che completa la nicchia.

After the second fallout of the Delta Variant amidst the COVID-19 Pandemic in mid 2021, our team working from home, and our client in quarantine, SDA Architects conceived Japandi Home.
The initial brief for the renovation of this pool house was for its interior to have an "immediate sense of serenity" that roused the feeling of being peaceful. Influenced by loneliness and angst during quarantine, SDA Architects explored themes of escapism and empathy which led to a “Japandi” style concept design – the nexus between “Scandinavian functionality” and “Japanese rustic minimalism” to invoke feelings of “art, nature and simplicity.” This merging of styles forms the perfect amalgamation of both function and form, centred on clean lines, bright spaces and light colours.
Grounded by its emotional weight, poetic lyricism, and relaxed atmosphere; Japandi Home aesthetics focus on simplicity, natural elements, and comfort; minimalism that is both aesthetically pleasing yet highly functional.
Japandi Home places special emphasis on sustainability through use of raw furnishings and a rejection of the one-time-use culture we have embraced for numerous decades. A plethora of natural materials, muted colours, clean lines and minimal, yet-well-curated furnishings have been employed to showcase beautiful craftsmanship – quality handmade pieces over quantitative throwaway items.
A neutral colour palette compliments the soft and hard furnishings within, allowing the timeless pieces to breath and speak for themselves. These calming, tranquil and peaceful colours have been chosen so when accent colours are incorporated, they are done so in a meaningful yet subtle way. Japandi home isn’t sparse – it’s intentional.
The integrated storage throughout – from the kitchen, to dining buffet, linen cupboard, window seat, entertainment unit, bed ensemble and walk-in wardrobe are key to reducing clutter and maintaining the zen-like sense of calm created by these clean lines and open spaces.
The Scandinavian concept of “hygge” refers to the idea that ones home is your cosy sanctuary. Similarly, this ideology has been fused with the Japanese notion of “wabi-sabi”; the idea that there is beauty in imperfection. Hence, the marriage of these design styles is both founded on minimalism and comfort; easy-going yet sophisticated. Conversely, whilst Japanese styles can be considered “sleek” and Scandinavian, “rustic”, the richness of the Japanese neutral colour palette aids in preventing the stark, crisp palette of Scandinavian styles from feeling cold and clinical.
Japandi Home’s introspective essence can ultimately be considered quite timely for the pandemic and was the quintessential lockdown project our team needed.

Exempel på ett stort 60 tals allrum med öppen planlösning, med ljust trägolv och en inbyggd mediavägg

Exempel på ett stort modernt allrum med öppen planlösning, med vita väggar, ljust trägolv, en bred öppen spis och beiget golv
3 956 foton på sällskapsrum
4



