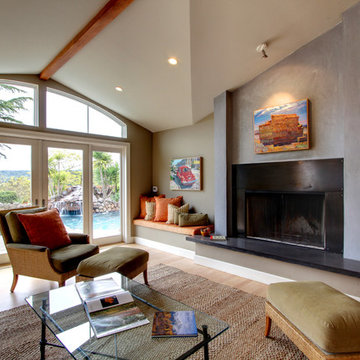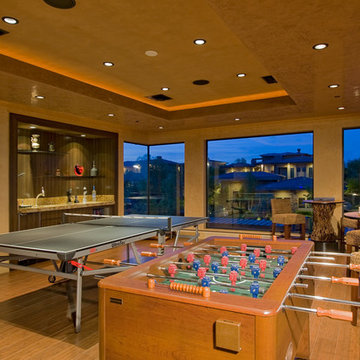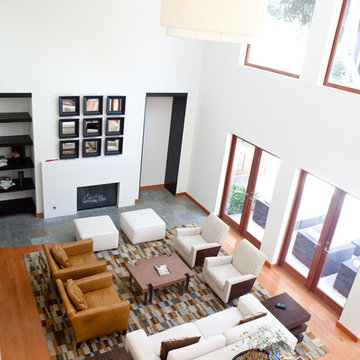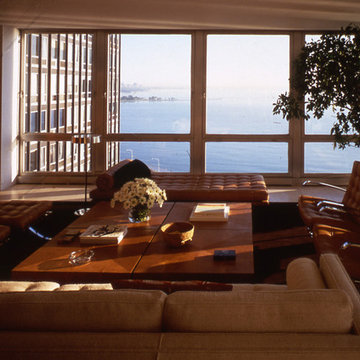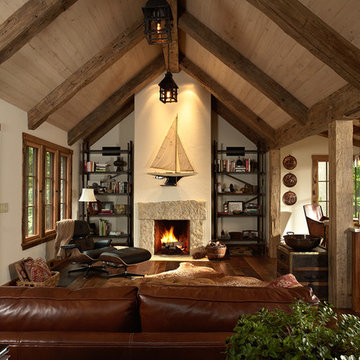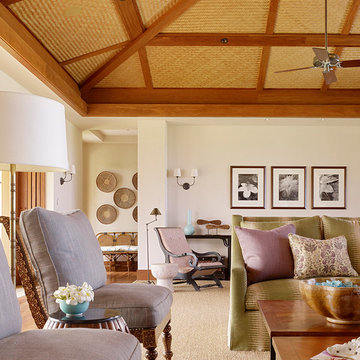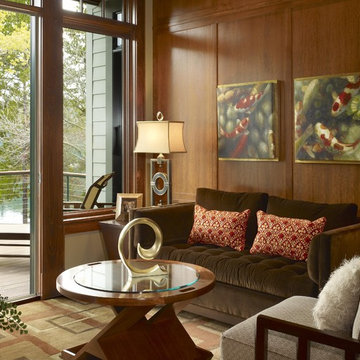597 foton på sällskapsrum
Sortera efter:
Budget
Sortera efter:Populärt i dag
141 - 160 av 597 foton
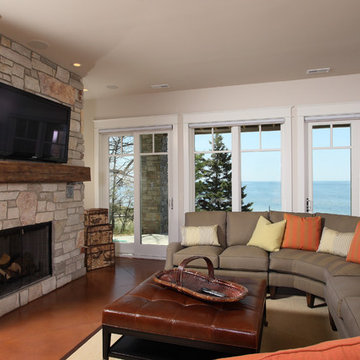
A bright, octagonal shaped sunroom and wraparound deck off the living room give this home its ageless appeal. A private sitting room off the largest master suite provides a peaceful first-floor retreat. Upstairs are two additional bedroom suites and a private sitting area while the walk-out downstairs houses the home’s casual spaces, including a family room, refreshment/snack bar and two additional bedrooms.
Hitta den rätta lokala yrkespersonen för ditt projekt
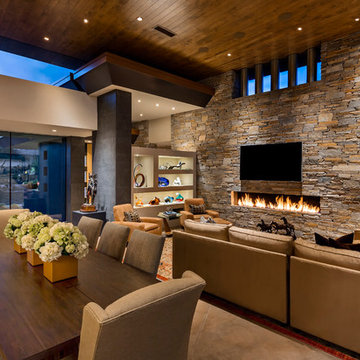
The furniture's neutral palette compliment the natural colors and materials of the interior spaces. Architecture and Interiors - Tate Studio Architects, Builder - Platinum Homes, Photography - Thompson Photographic.
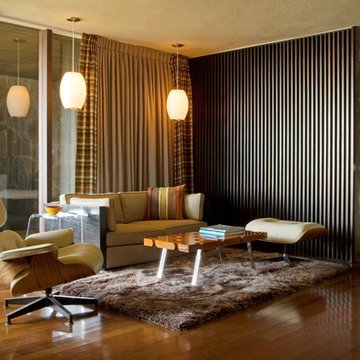
John Elkins
Idéer för att renovera ett 50 tals allrum, med mellanmörkt trägolv
Idéer för att renovera ett 50 tals allrum, med mellanmörkt trägolv
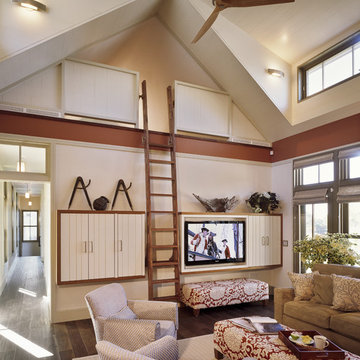
A vacation home designed for a family, to relax in an amazing setting in a home that was created by our sister company Breese Architects (www.breesearchitects.com). Having the Interiors and Architecture studios work together on this project created a sense of connectedness for this home. Working together meant every detail was thought of by our talented teams. All images by Brian VandenBrink
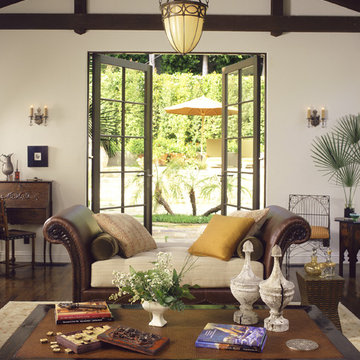
Photography by David Phelps Photography.
Hidden behind gates stands this 1935 Mediterranean home in the Hollywood Hills West. The multi-purpose grounds feature an outdoor loggia for entertaining, spa, pool and private terraced gardens with hillside city views. Completely modernized and renovated with special attention to architectural integrity. Carefully selected antiques and custom furnishings set the stage for tasteful casual California living.
Interior Designer Tommy Chambers
Architect Kevin Oreck
Landscape Designer Laurie Lewis
Contractor Jeff Vance of IDGroup
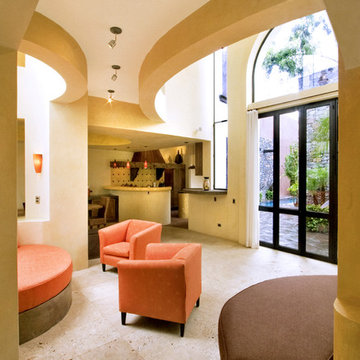
Nestled into the quiet middle of a block in the historic center of the beautiful colonial town of San Miguel de Allende, this 4,500 square foot courtyard home is accessed through lush gardens with trickling fountains and a luminous lap-pool. The living, dining, kitchen, library and master suite on the ground floor open onto a series of plant filled patios that flood each space with light that changes throughout the day. Elliptical domes and hewn wooden beams sculpt the ceilings, reflecting soft colors onto curving walls. A long, narrow stairway wrapped with windows and skylights is a serene connection to the second floor ''Moroccan' inspired suite with domed fireplace and hand-sculpted tub, and "French Country" inspired suite with a sunny balcony and oval shower. A curving bridge flies through the high living room with sparkling glass railings and overlooks onto sensuously shaped built in sofas. At the third floor windows wrap every space with balconies, light and views, linking indoors to the distant mountains, the morning sun and the bubbling jacuzzi. At the rooftop terrace domes and chimneys join the cozy seating for intimate gatherings.
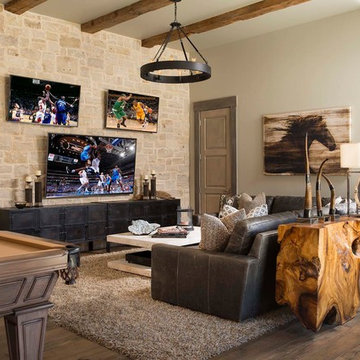
Inspiration för ett rustikt allrum, med beige väggar, mörkt trägolv, en väggmonterad TV och brunt golv
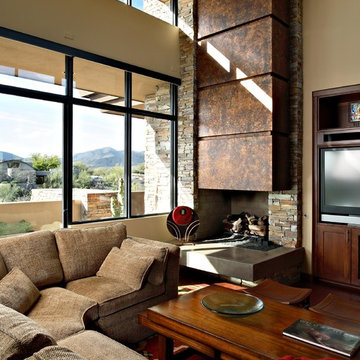
This 4,661 square foot contemporary home sits in the beautiful Desert Mountain community in Scottsdale, Arizona. The home features a large game room, 5 bedrooms, 4.5 bathrooms, a 4 car garage, pool and spa. The team included: PHX Architecture, Platinum Custom Homes, Susie Hersker Interiors, and SRLA Studio provided the landscape design.
Pam Singleton- Image Photography
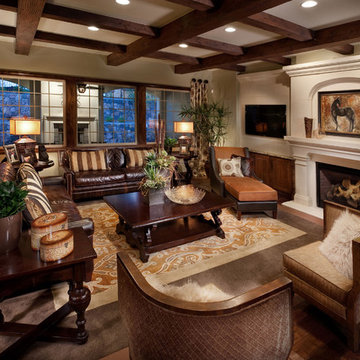
Great room of Plan Four in The Overlook at Heritage Hills in Lone Tree, CO.
Medelhavsstil inredning av ett allrum med öppen planlösning, med beige väggar, mörkt trägolv, en standard öppen spis och en väggmonterad TV
Medelhavsstil inredning av ett allrum med öppen planlösning, med beige väggar, mörkt trägolv, en standard öppen spis och en väggmonterad TV
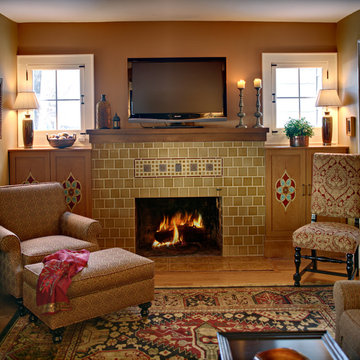
This small living room features custom built cabinets that are painted, glazed & stenciled with a variation on an Islamic seven circle pattern, Turkish tiles on the fireplace, Mongolian painted chest, comfortable upholstered seating in luxurious fabrics, accessories from India and Morocco and art by 3 local artists. Photo: wing Wong
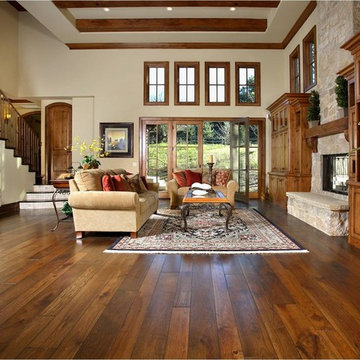
Idéer för att renovera ett vintage vardagsrum, med en spiselkrans i sten och brunt golv
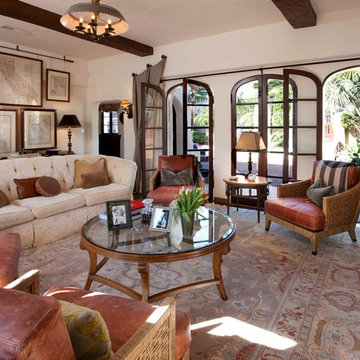
Bild på ett medelhavsstil vardagsrum, med ett finrum, beige väggar och mellanmörkt trägolv
597 foton på sällskapsrum
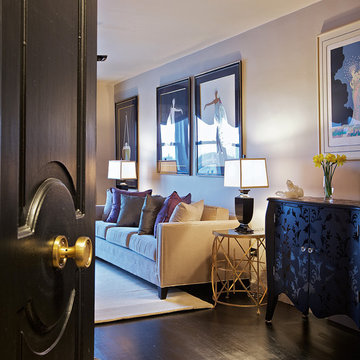
The Accent Chest with damask look Finish and Glass Pulls uniquely compliments the richness of the black satin colored hardwood floors.
Displayed next to it, a handcrafted side table marries a black granite top with a hand-painted antique-gold iron base showcasing a black lead crystal table Lamp with silk cafe shade.
Photography: Scott Morris
8




