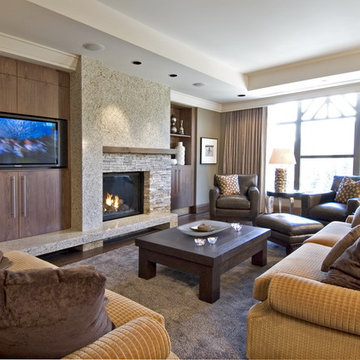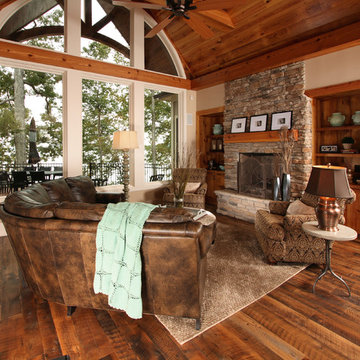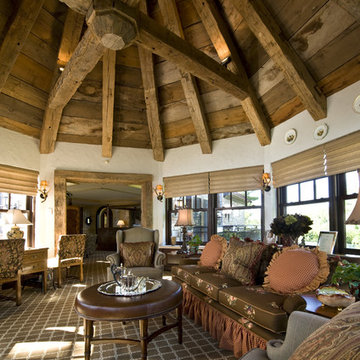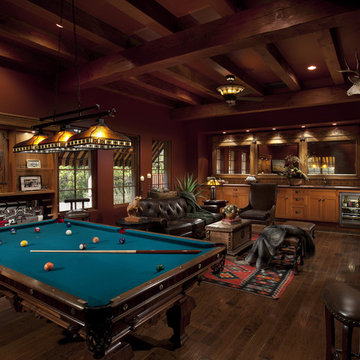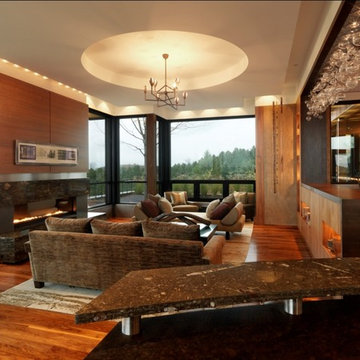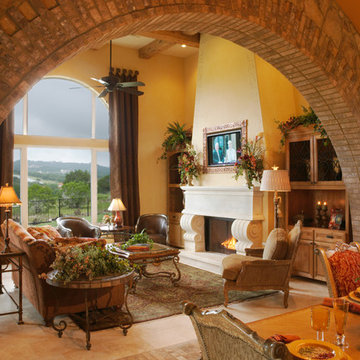597 foton på sällskapsrum
Sortera efter:
Budget
Sortera efter:Populärt i dag
161 - 180 av 597 foton
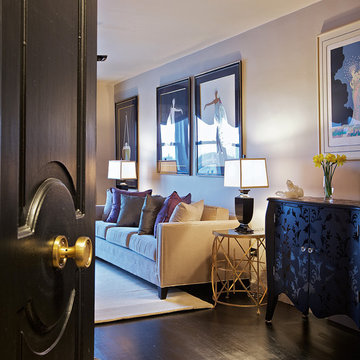
The Accent Chest with damask look Finish and Glass Pulls uniquely compliments the richness of the black satin colored hardwood floors.
Displayed next to it, a handcrafted side table marries a black granite top with a hand-painted antique-gold iron base showcasing a black lead crystal table Lamp with silk cafe shade.
Photography: Scott Morris
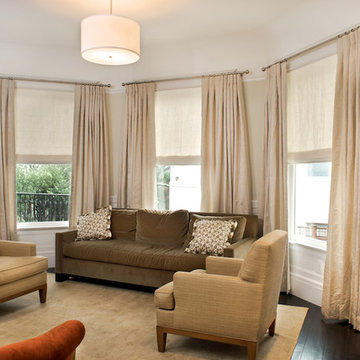
GC: Thomson Suskind LLC, www.thomsonsuskind.com
Foto på ett funkis vardagsrum, med beige väggar
Foto på ett funkis vardagsrum, med beige väggar
Hitta den rätta lokala yrkespersonen för ditt projekt
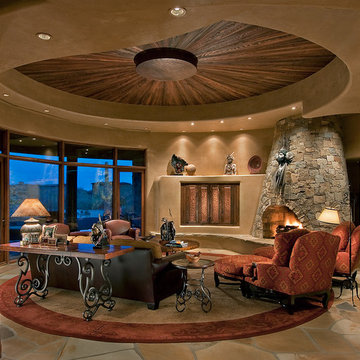
Mark Boisclair - Photography
Terry Kilbane - Architecture,
Traditional Southwest home with round living room.
Project designed by Susie Hersker’s Scottsdale interior design firm Design Directives. Design Directives is active in Phoenix, Paradise Valley, Cave Creek, Carefree, Sedona, and beyond.
For more about Design Directives, click here: https://susanherskerasid.com/
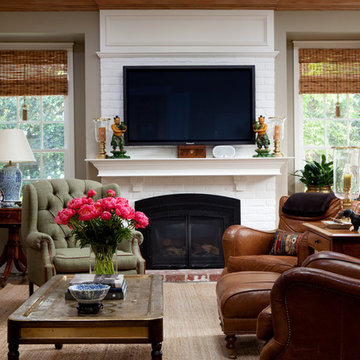
Photography: Paul Dyer
Bild på ett mellanstort vintage allrum, med beige väggar, en standard öppen spis, en spiselkrans i tegelsten och en väggmonterad TV
Bild på ett mellanstort vintage allrum, med beige väggar, en standard öppen spis, en spiselkrans i tegelsten och en väggmonterad TV
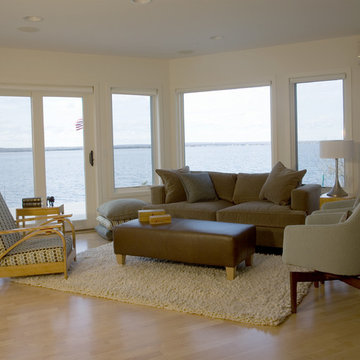
Waterfront home with mid century modern furnishings
Idéer för att renovera ett mellanstort funkis allrum med öppen planlösning, med vita väggar, ljust trägolv och beiget golv
Idéer för att renovera ett mellanstort funkis allrum med öppen planlösning, med vita väggar, ljust trägolv och beiget golv
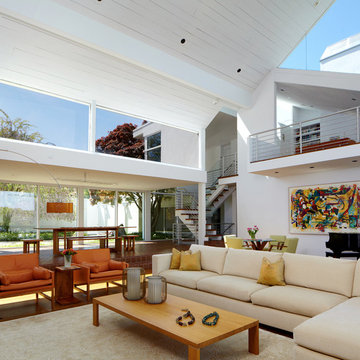
Interior photos by Phillip Ennis Photography.
Inredning av ett modernt mycket stort allrum med öppen planlösning, med ett musikrum och vita väggar
Inredning av ett modernt mycket stort allrum med öppen planlösning, med ett musikrum och vita väggar
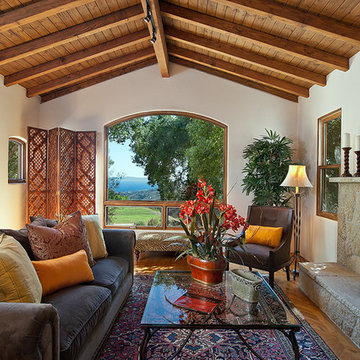
J. Grant Design Studio
Inspiration för rustika vardagsrum, med en spiselkrans i sten
Inspiration för rustika vardagsrum, med en spiselkrans i sten
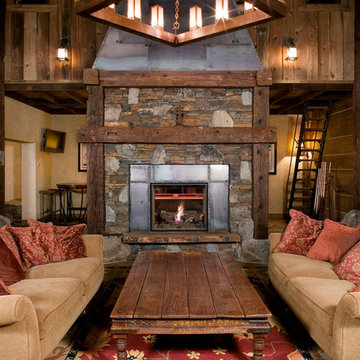
Idéer för att renovera ett rustikt vardagsrum, med beige väggar, mörkt trägolv och en spiselkrans i sten
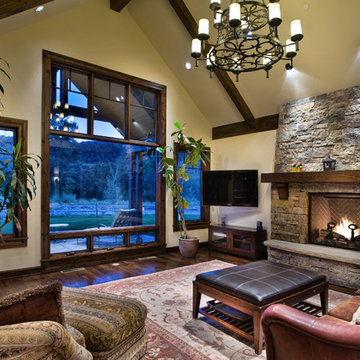
Klassisk inredning av ett mellanstort allrum med öppen planlösning, med beige väggar, mörkt trägolv, en spiselkrans i sten, en standard öppen spis, en väggmonterad TV och brunt golv
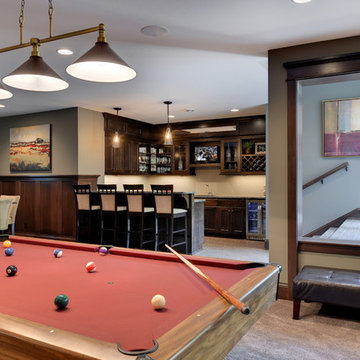
Professionally Staged by Ambience at Home
http://ambiance-athome.com/
Professionally Photographed by SpaceCrafting
http://spacecrafting.com
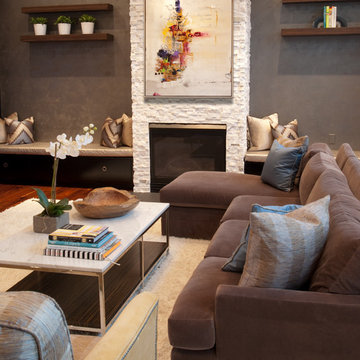
Modern Family Room
Photography: Matthew Dandy
Idéer för att renovera ett mellanstort funkis allrum med öppen planlösning, med en spiselkrans i sten, en standard öppen spis och grå väggar
Idéer för att renovera ett mellanstort funkis allrum med öppen planlösning, med en spiselkrans i sten, en standard öppen spis och grå väggar
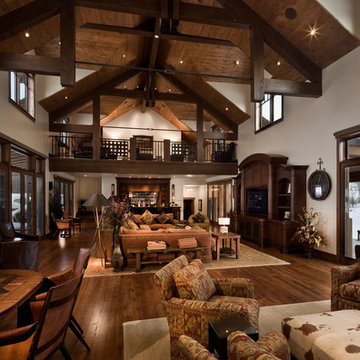
This home was originally a 5000 sq ft home that we remodeled and provided an addition of 11,000 sq ft.
Idéer för ett rustikt vardagsrum, med vita väggar, mörkt trägolv och brunt golv
Idéer för ett rustikt vardagsrum, med vita väggar, mörkt trägolv och brunt golv
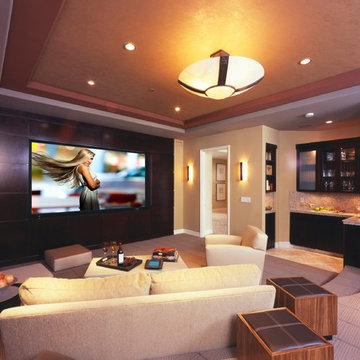
Inspiration för moderna avskilda hemmabior, med en inbyggd mediavägg
597 foton på sällskapsrum

This was a detached building from the main house just for the theater. The interior of the room was designed to look like an old lodge with reclaimed barn wood on the interior walls and old rustic beams in the ceiling. In the process of remodeling the room we had to find old barn wood that matched the existing barn wood and weave in the old with the new so you could not see the difference when complete. We also had to hide speakers in the walls by Faux painting the fabric speaker grills to match the grain of the barn wood on all sides of it so the speakers were completely hidden.
We also had a very short timeline to complete the project so the client could screen a movie premiere in the theater. To complete the project in a very short time frame we worked 10-15 hour days with multiple crew shifts to get the project done on time.
The ceiling of the theater was over 30’ high and all of the new fabric, barn wood, speakers, and lighting required high scaffolding work.
9




