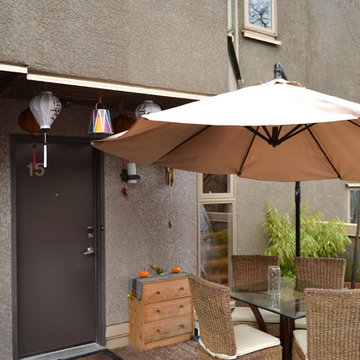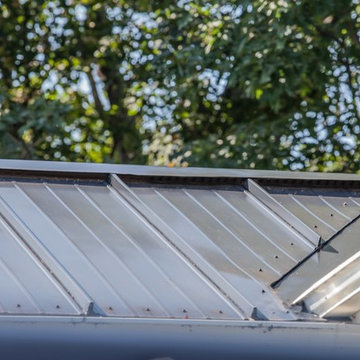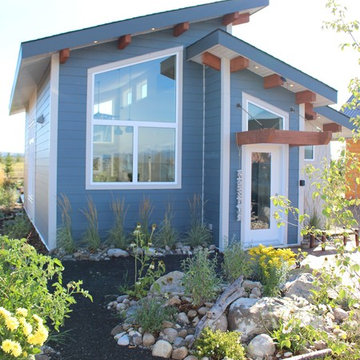62 foton på shabby chic-inspirerat hus
Sortera efter:
Budget
Sortera efter:Populärt i dag
21 - 40 av 62 foton
Artikel 1 av 3
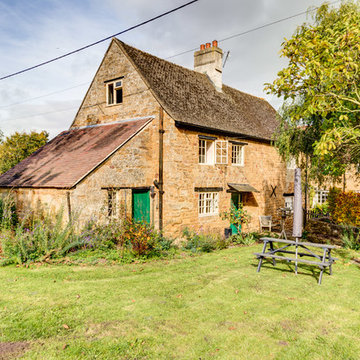
Inspiration för ett mellanstort shabby chic-inspirerat beige hus, med tre eller fler plan, sadeltak och tak med takplattor
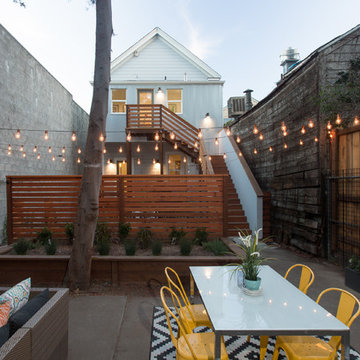
Ren Dodge
Bild på ett mellanstort shabby chic-inspirerat blått flerfamiljshus, med två våningar
Bild på ett mellanstort shabby chic-inspirerat blått flerfamiljshus, med två våningar
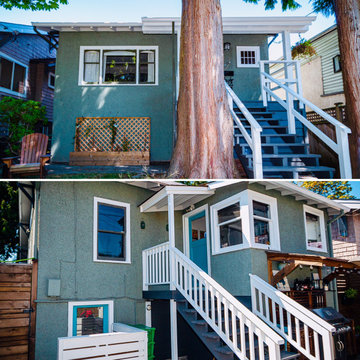
This exterior had a trim and porch update and is awaiting new windows, fence and porch railing! We brought this home from a moody dark old home to a bright and cheery cottage for this young family to enjoy all year long.
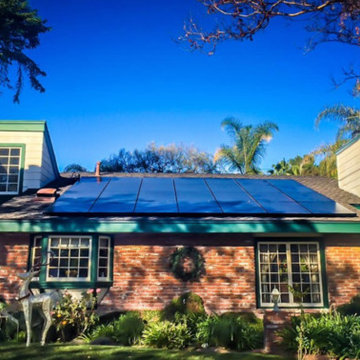
Inspiration för ett mellanstort shabby chic-inspirerat rött hus, med två våningar, blandad fasad, sadeltak och tak i shingel
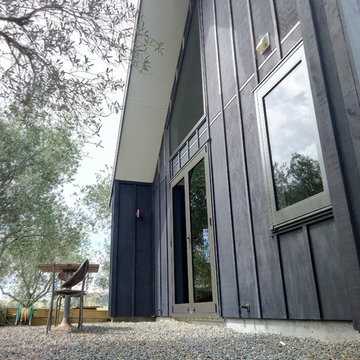
The River House - oard and batten
Inspiration för ett litet shabby chic-inspirerat hus, med två våningar, sadeltak och tak i metall
Inspiration för ett litet shabby chic-inspirerat hus, med två våningar, sadeltak och tak i metall
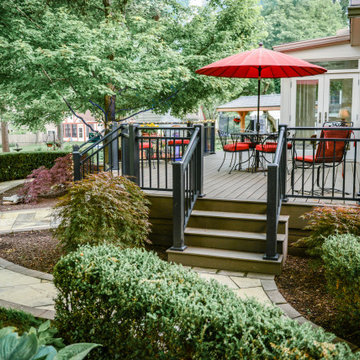
Check out this fun project we did in Prairie Village, KS! With the natural stone patio, covered grill and bar, pergola, and pergola this project has it all! Head on over to our website to view more of this project and others like it!
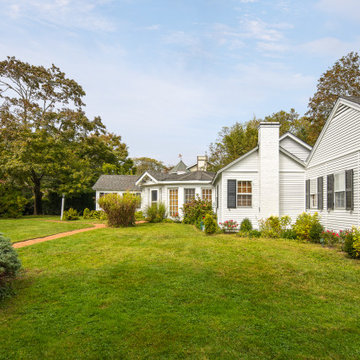
Foto på ett shabby chic-inspirerat vitt hus, med allt i ett plan, vinylfasad, sadeltak och tak i shingel
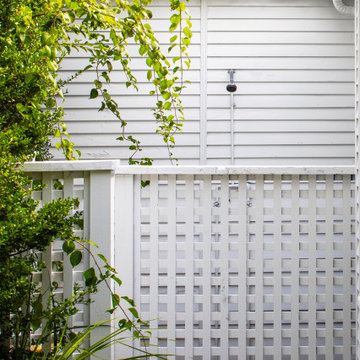
Exempel på ett shabby chic-inspirerat vitt hus, med allt i ett plan, vinylfasad, sadeltak och tak i shingel
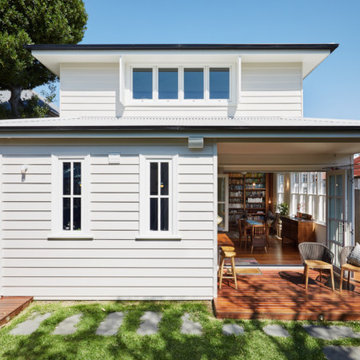
Classic double storey extension to the rear to an existing single storey dwelling. Featuring light coloured cladding and matching coloured window frames. Decking to match internal timber hardwood floor and associated landscaping.
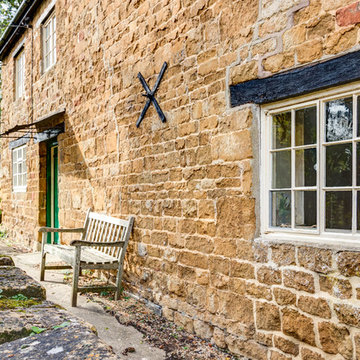
Inspiration för ett mellanstort shabby chic-inspirerat beige hus, med tre eller fler plan, sadeltak och tak med takplattor
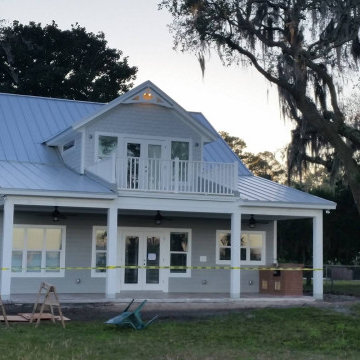
Demolished an old single story home located on the St. John's River and constructed a new two-story custom built home complete with a boat dock and summer kitchen. The first floor of the home is 1652 square feet and the second floor is 1072 square feet making the total square footage 2724 under roof.
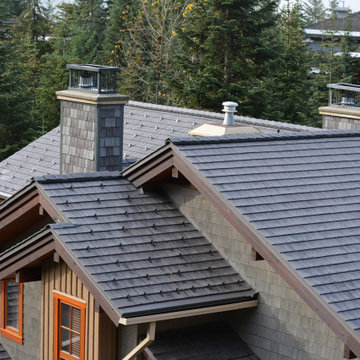
Give us a call at 604-308-1698 for a FREE no-obligation quote from our qualified professionals.
Inspiration för stora shabby chic-inspirerade flerfärgade hus, med sadeltak och tak i metall
Inspiration för stora shabby chic-inspirerade flerfärgade hus, med sadeltak och tak i metall
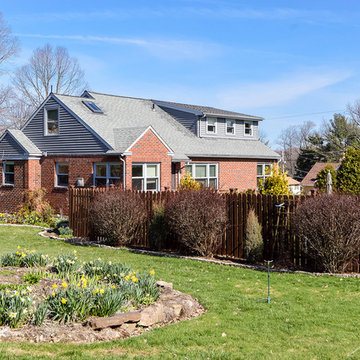
Inspiration för ett mellanstort shabby chic-inspirerat grått hus, med allt i ett plan, vinylfasad och pulpettak
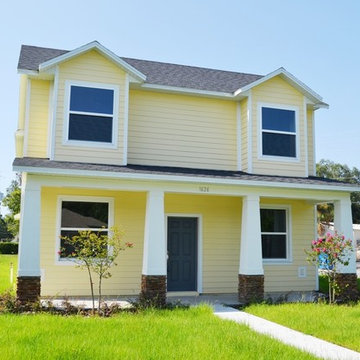
Compact with a dollhouse look
Exempel på ett mellanstort shabby chic-inspirerat gult hus, med två våningar, vinylfasad och sadeltak
Exempel på ett mellanstort shabby chic-inspirerat gult hus, med två våningar, vinylfasad och sadeltak
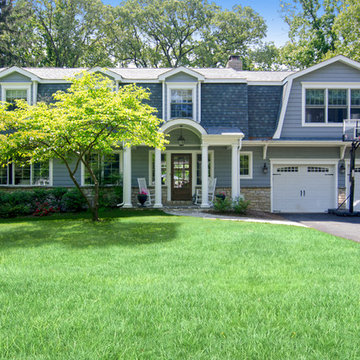
View of front facade after renovations and additions.
Foto på ett mellanstort shabby chic-inspirerat grått hus, med två våningar och fiberplattor i betong
Foto på ett mellanstort shabby chic-inspirerat grått hus, med två våningar och fiberplattor i betong
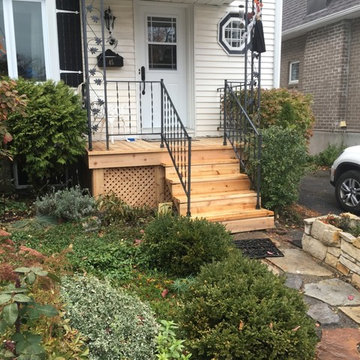
Complete rebuild of front porch with white cedar. Re attach existing railing and roof support.
Photos by Jeff Allingham
Inredning av ett shabby chic-inspirerat litet vitt trähus, med två våningar och sadeltak
Inredning av ett shabby chic-inspirerat litet vitt trähus, med två våningar och sadeltak
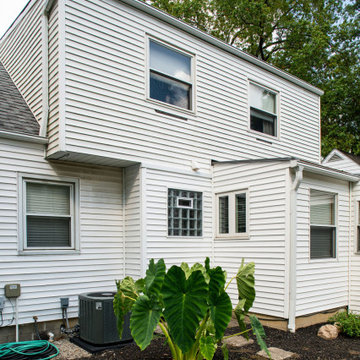
Exterior view of bathroom bump-out addition
Idéer för små shabby chic-inspirerade vita hus, med allt i ett plan och vinylfasad
Idéer för små shabby chic-inspirerade vita hus, med allt i ett plan och vinylfasad
62 foton på shabby chic-inspirerat hus
2
