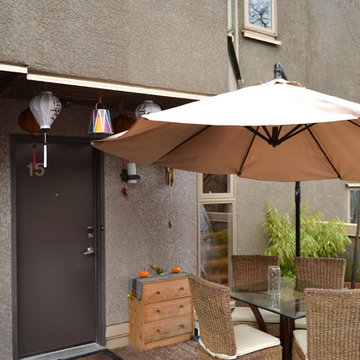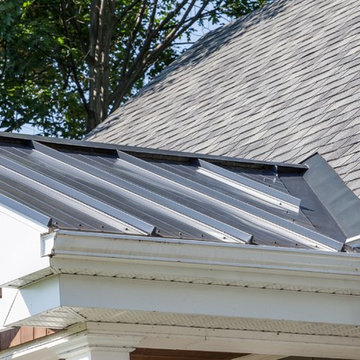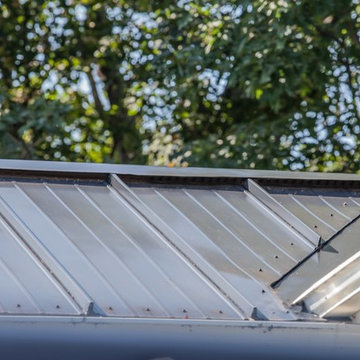62 foton på shabby chic-inspirerat hus
Sortera efter:
Budget
Sortera efter:Populärt i dag
41 - 60 av 62 foton
Artikel 1 av 3
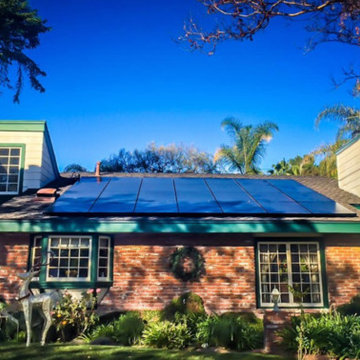
Inspiration för ett mellanstort shabby chic-inspirerat rött hus, med två våningar, blandad fasad, sadeltak och tak i shingel
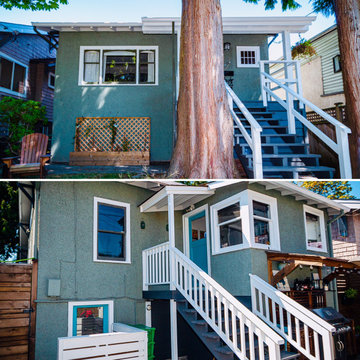
This exterior had a trim and porch update and is awaiting new windows, fence and porch railing! We brought this home from a moody dark old home to a bright and cheery cottage for this young family to enjoy all year long.
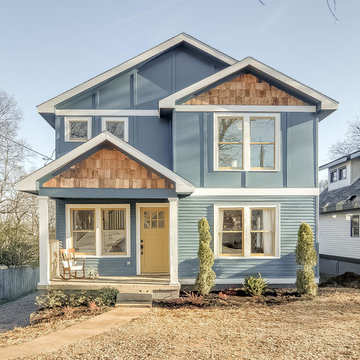
A second story addition gives new life to a small historic home. Every effort was made to preserve as many historic details in the first floor as possible.
Carrie Buell
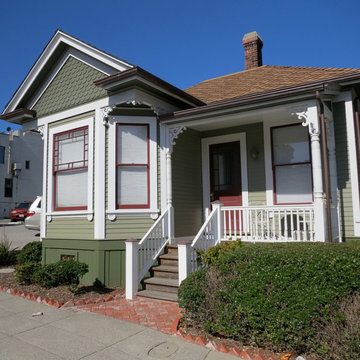
Exempel på ett mellanstort shabby chic-inspirerat grönt hus, med två våningar, fiberplattor i betong, sadeltak och tak i shingel
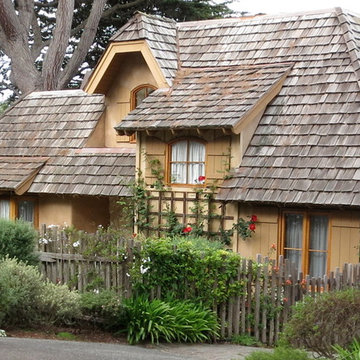
Shabby chic-inspirerad inredning av ett stort beige hus, med två våningar, sadeltak och tak med takplattor
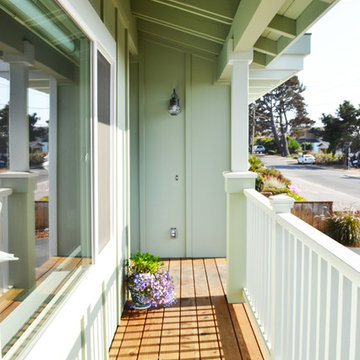
Front Porch
Photo Credit: Old Adobe Studios
Shabby chic-inspirerad inredning av ett mellanstort grönt hus, med två våningar, fiberplattor i betong och tak i shingel
Shabby chic-inspirerad inredning av ett mellanstort grönt hus, med två våningar, fiberplattor i betong och tak i shingel
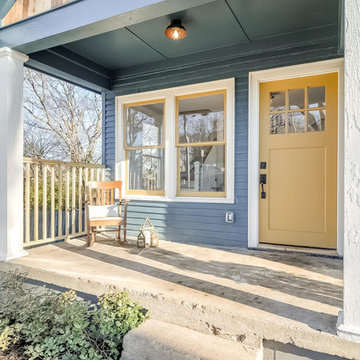
Carrie Buell
Inspiration för ett mellanstort shabby chic-inspirerat blått trähus, med två våningar och sadeltak
Inspiration för ett mellanstort shabby chic-inspirerat blått trähus, med två våningar och sadeltak
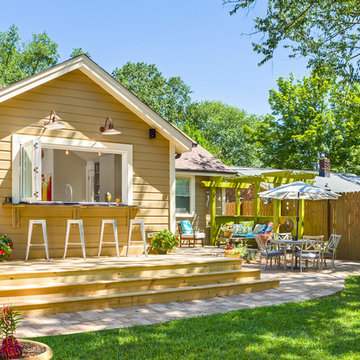
Photography by Firewater Pohotgraphy
Idéer för att renovera ett litet shabby chic-inspirerat brunt trähus, med allt i ett plan och sadeltak
Idéer för att renovera ett litet shabby chic-inspirerat brunt trähus, med allt i ett plan och sadeltak
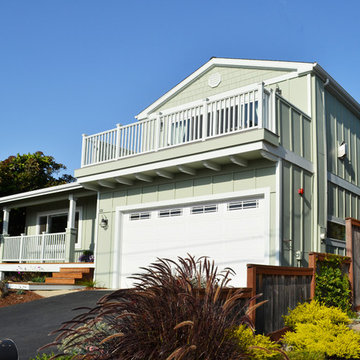
Exterior Shot
Photo Credit: Old Adobe Studios
Inspiration för ett mellanstort shabby chic-inspirerat grönt hus, med två våningar, fiberplattor i betong och tak i shingel
Inspiration för ett mellanstort shabby chic-inspirerat grönt hus, med två våningar, fiberplattor i betong och tak i shingel
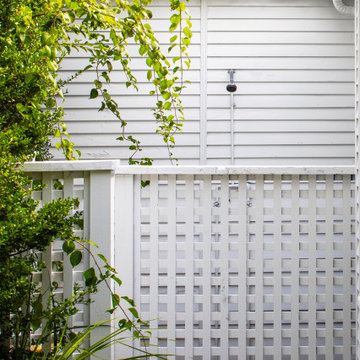
Exempel på ett shabby chic-inspirerat vitt hus, med allt i ett plan, vinylfasad, sadeltak och tak i shingel
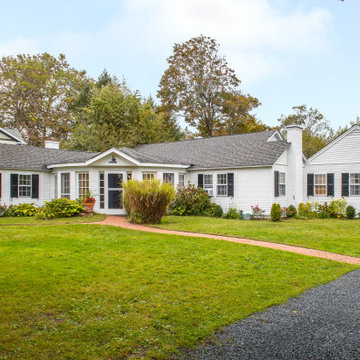
Idéer för shabby chic-inspirerade vita hus, med allt i ett plan, vinylfasad, sadeltak och tak i shingel
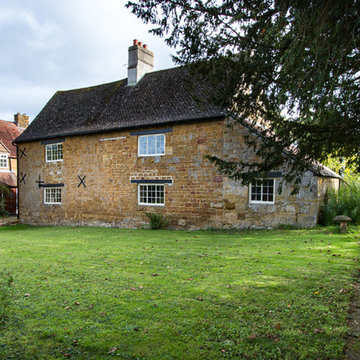
Idéer för att renovera ett mellanstort shabby chic-inspirerat beige hus, med tre eller fler plan, sadeltak och tak med takplattor
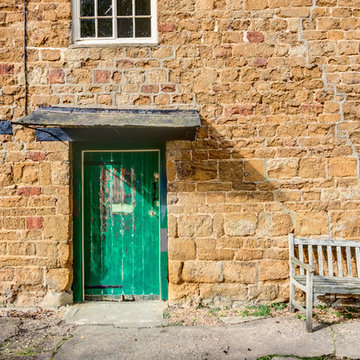
Bild på ett mellanstort shabby chic-inspirerat beige hus, med tre eller fler plan, sadeltak och tak med takplattor
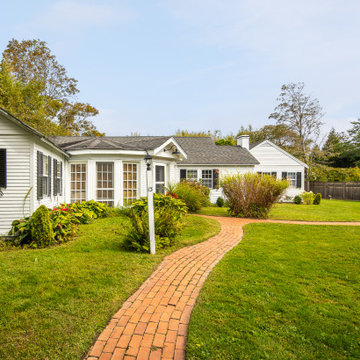
Idéer för ett shabby chic-inspirerat vitt hus, med allt i ett plan, vinylfasad, sadeltak och tak i shingel
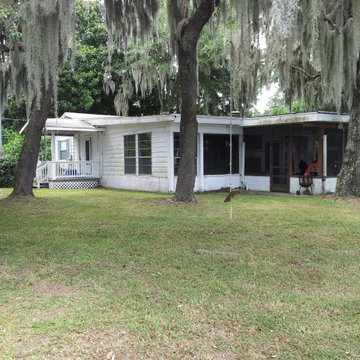
Demolished an old single story home located on the St. John's River and constructed a new two-story custom built home complete with a boat dock and summer kitchen. The first floor of the home is 1652 square feet and the second floor is 1072 square feet making the total square footage 2724 under roof.
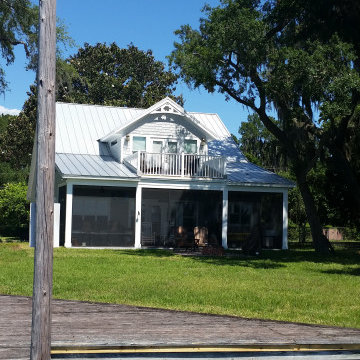
Demolished an old single story home located on the St. John's River and constructed a new two-story custom built home complete with a boat dock and summer kitchen. The first floor of the home is 1652 square feet and the second floor is 1072 square feet making the total square footage 2724 under roof.
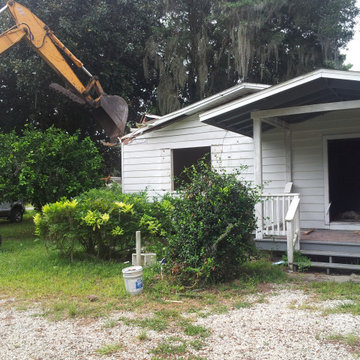
Demolished an old single story home located on the St. John's River and constructed a new two-story custom built home complete with a boat dock and summer kitchen. The first floor of the home is 1652 square feet and the second floor is 1072 square feet making the total square footage 2724 under roof.
62 foton på shabby chic-inspirerat hus
3
