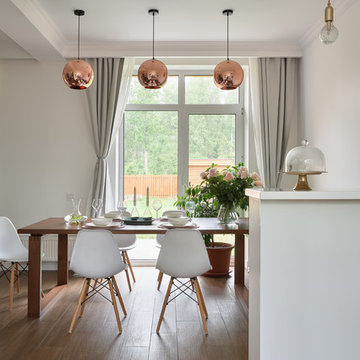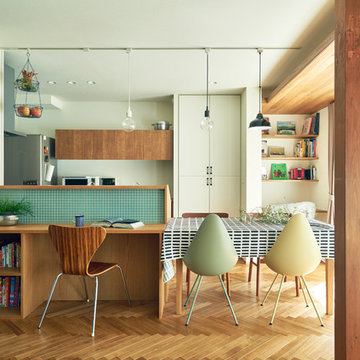1 788 foton på skandinavisk matplats, med mellanmörkt trägolv
Sortera efter:
Budget
Sortera efter:Populärt i dag
161 - 180 av 1 788 foton
Artikel 1 av 3
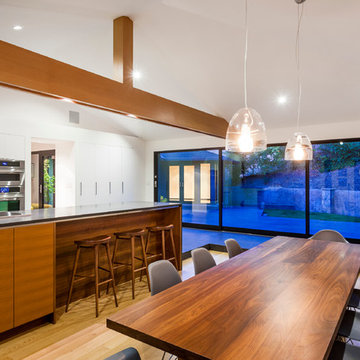
Dining room looking to outdoor patio
Photo by David Eichler
Foto på en stor skandinavisk matplats med öppen planlösning, med vita väggar, mellanmörkt trägolv och brunt golv
Foto på en stor skandinavisk matplats med öppen planlösning, med vita väggar, mellanmörkt trägolv och brunt golv
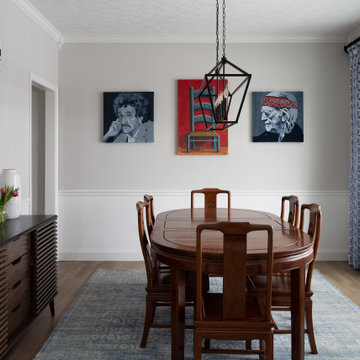
Our design studio gave the main floor of this home a minimalist, Scandinavian-style refresh while actively focusing on creating an inviting and welcoming family space. We achieved this by upgrading all of the flooring for a cohesive flow and adding cozy, custom furnishings and beautiful rugs, art, and accent pieces to complement a bright, lively color palette.
In the living room, we placed the TV unit above the fireplace and added stylish furniture and artwork that holds the space together. The powder room got fresh paint and minimalist wallpaper to match stunning black fixtures, lighting, and mirror. The dining area was upgraded with a gorgeous wooden dining set and console table, pendant lighting, and patterned curtains that add a cheerful tone.
---
Project completed by Wendy Langston's Everything Home interior design firm, which serves Carmel, Zionsville, Fishers, Westfield, Noblesville, and Indianapolis.
For more about Everything Home, see here: https://everythinghomedesigns.com/
To learn more about this project, see here:
https://everythinghomedesigns.com/portfolio/90s-transformation/
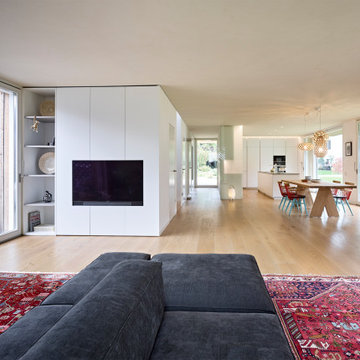
Bild på en nordisk matplats med öppen planlösning, med vita väggar, mellanmörkt trägolv, en öppen hörnspis och beiget golv
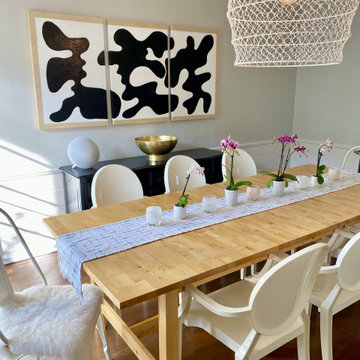
Dining room details
Idéer för mellanstora nordiska separata matplatser, med grå väggar, mellanmörkt trägolv och brunt golv
Idéer för mellanstora nordiska separata matplatser, med grå väggar, mellanmörkt trägolv och brunt golv
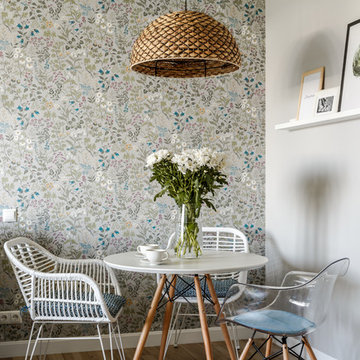
Inredning av en minimalistisk matplats, med grå väggar, mellanmörkt trägolv och brunt golv
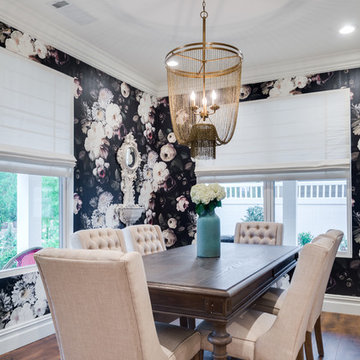
Foto på en mellanstor minimalistisk separat matplats, med vita väggar, mellanmörkt trägolv och brunt golv
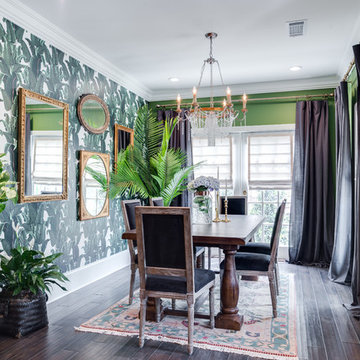
Idéer för mellanstora nordiska separata matplatser, med vita väggar, mellanmörkt trägolv och brunt golv
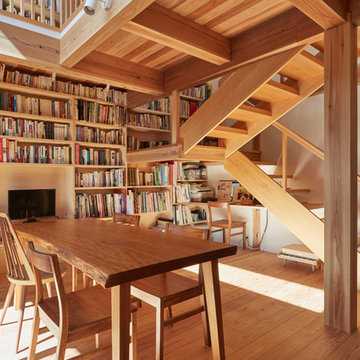
Nordisk inredning av en matplats, med vita väggar, mellanmörkt trägolv och brunt golv
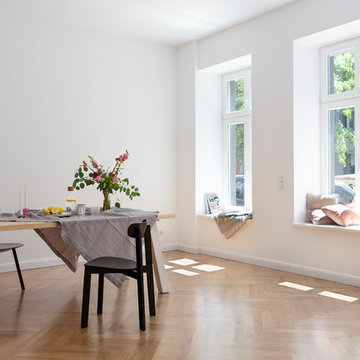
Cooperation Partners: Fantastic Frank & Magnus Pettersson Photography
Inredning av en nordisk mellanstor matplats, med mellanmörkt trägolv, vita väggar och beiget golv
Inredning av en nordisk mellanstor matplats, med mellanmörkt trägolv, vita väggar och beiget golv
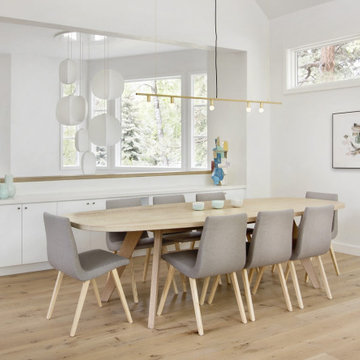
Aptly titled Artist Haven, our Aspen studio designed this private home in Aspen's West End for an artist-client who expresses the concept of "less is more." In this extensive remodel, we created a serene, organic foyer to welcome our clients home. We went with soft neutral palettes and cozy furnishings. A wool felt area rug and textural pillows make the bright open space feel warm and cozy. The floor tile turned out beautifully and is low maintenance as well. We used the high ceilings to add statement lighting to create visual interest. Colorful accent furniture and beautiful decor elements make this truly an artist's retreat.
---
Joe McGuire Design is an Aspen and Boulder interior design firm bringing a uniquely holistic approach to home interiors since 2005.
For more about Joe McGuire Design, see here: https://www.joemcguiredesign.com/
To learn more about this project, see here:
https://www.joemcguiredesign.com/artists-haven
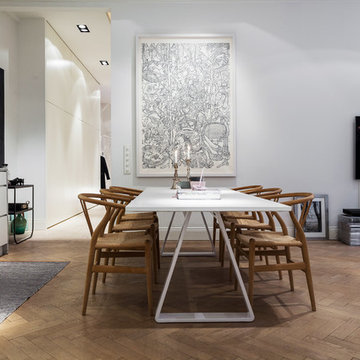
Idéer för att renovera ett mellanstort nordiskt kök med matplats, med vita väggar och mellanmörkt trägolv
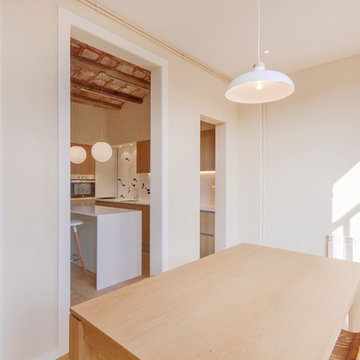
Exempel på ett mellanstort minimalistiskt kök med matplats, med vita väggar och mellanmörkt trägolv
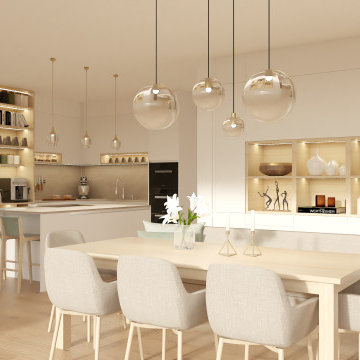
großer Esstisch mit Bank. Einbauregal mit integrierter Bar.
Exempel på en stor nordisk matplats med öppen planlösning, med mellanmörkt trägolv
Exempel på en stor nordisk matplats med öppen planlösning, med mellanmörkt trägolv
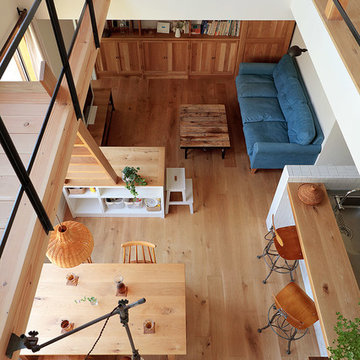
Inspiration för skandinaviska matplatser med öppen planlösning, med vita väggar och mellanmörkt trägolv
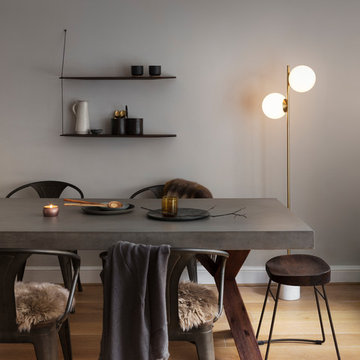
Nathalie Priem
Inspiration för ett nordiskt kök med matplats, med grå väggar, mellanmörkt trägolv och brunt golv
Inspiration för ett nordiskt kök med matplats, med grå väggar, mellanmörkt trägolv och brunt golv
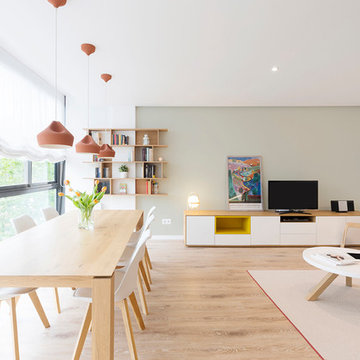
Proyecto: Ramón Turró, Beivide Studio - Interiorismo. Barcelona
Fotografía: @bea schulze
Bild på en mellanstor minimalistisk matplats med öppen planlösning, med flerfärgade väggar och mellanmörkt trägolv
Bild på en mellanstor minimalistisk matplats med öppen planlösning, med flerfärgade väggar och mellanmörkt trägolv
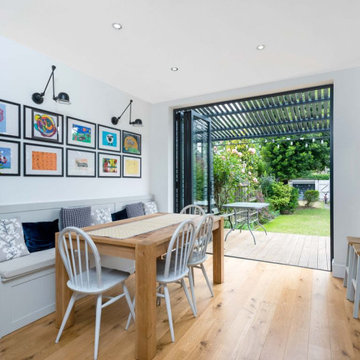
Inspiration för mellanstora skandinaviska matplatser, med vita väggar och mellanmörkt trägolv
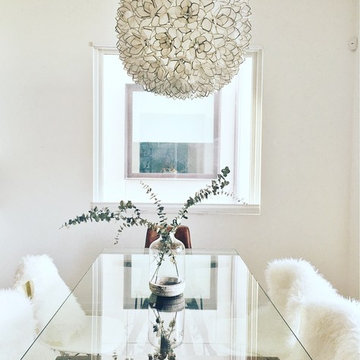
Completed in 2015, this project incorporates a Scandinavian vibe to enhance the modern architecture and farmhouse details. The vision was to create a balanced and consistent design to reflect clean lines and subtle rustic details, which creates a calm sanctuary. The whole home is not based on a design aesthetic, but rather how someone wants to feel in a space, specifically the feeling of being cozy, calm, and clean. This home is an interpretation of modern design without focusing on one specific genre; it boasts a midcentury master bedroom, stark and minimal bathrooms, an office that doubles as a music den, and modern open concept on the first floor. It’s the winner of the 2017 design award from the Austin Chapter of the American Institute of Architects and has been on the Tribeza Home Tour; in addition to being published in numerous magazines such as on the cover of Austin Home as well as Dwell Magazine, the cover of Seasonal Living Magazine, Tribeza, Rue Daily, HGTV, Hunker Home, and other international publications.
----
Featured on Dwell!
https://www.dwell.com/article/sustainability-is-the-centerpiece-of-this-new-austin-development-071e1a55
---
Project designed by the Atomic Ranch featured modern designers at Breathe Design Studio. From their Austin design studio, they serve an eclectic and accomplished nationwide clientele including in Palm Springs, LA, and the San Francisco Bay Area.
For more about Breathe Design Studio, see here: https://www.breathedesignstudio.com/
To learn more about this project, see here: https://www.breathedesignstudio.com/scandifarmhouse
1 788 foton på skandinavisk matplats, med mellanmörkt trägolv
9
