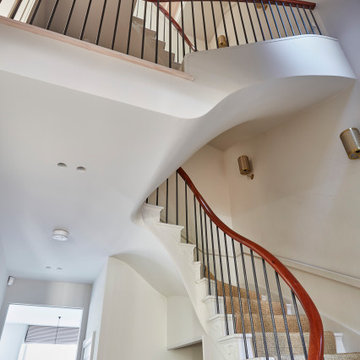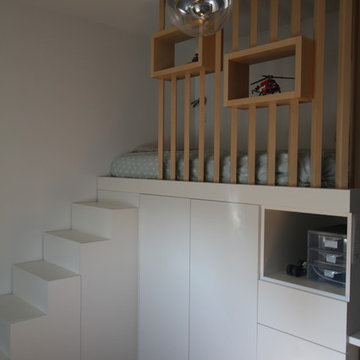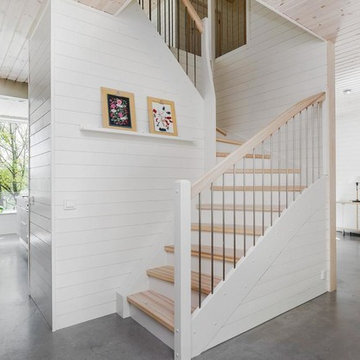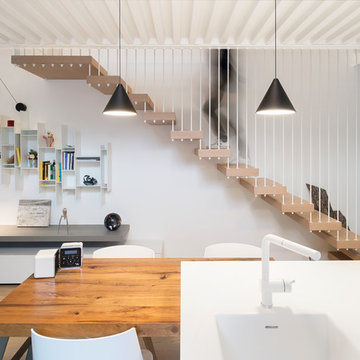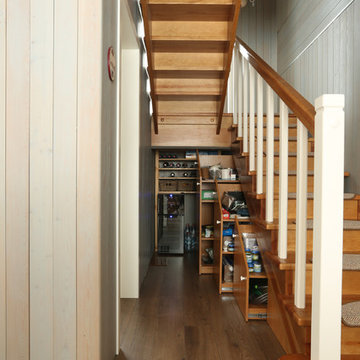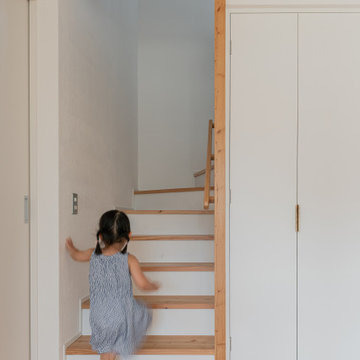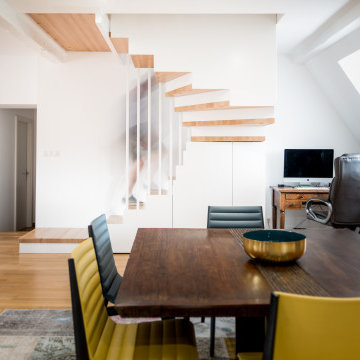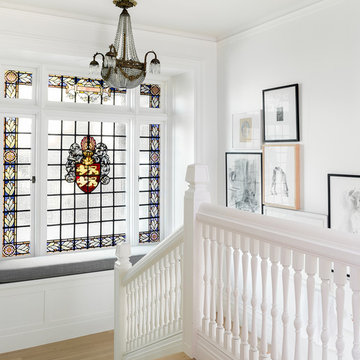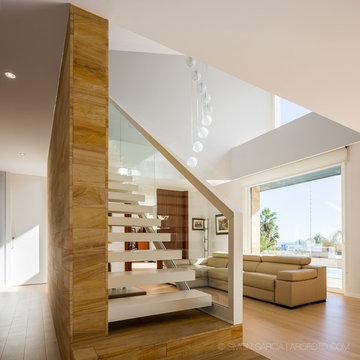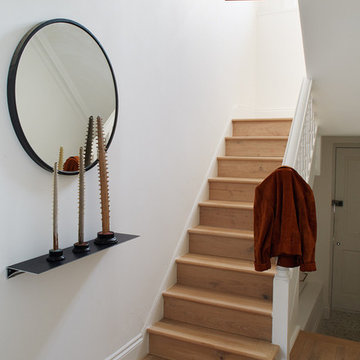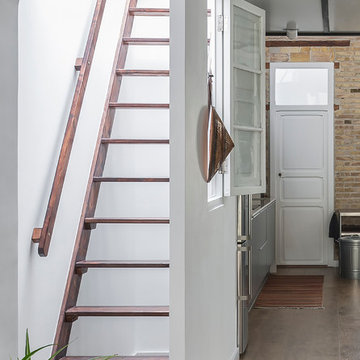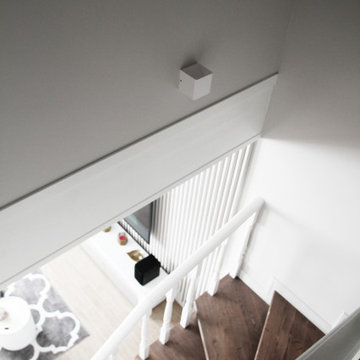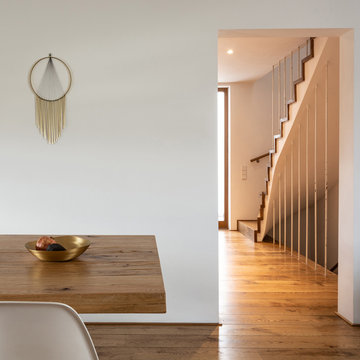5 686 foton på skandinavisk trappa
Sortera efter:
Budget
Sortera efter:Populärt i dag
181 - 200 av 5 686 foton
Artikel 1 av 2
Hitta den rätta lokala yrkespersonen för ditt projekt
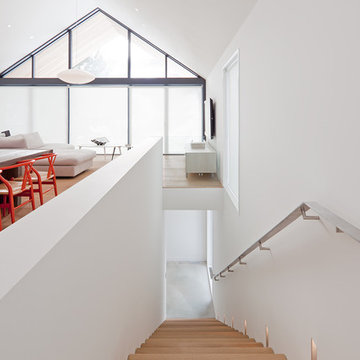
Set on a narrow lot in a private ski club development in Collingwood, Ontario, Canada, this hpuse is concieved as a contemporary reinterpretation of the traditional chalet. Its form retains the convention of a gable roof, yet is reduced to an elegant two storey volume in which the top floor slides forward, engaging an adjacent ski hill on axis with the chalet. The cantilever of the upper volume embodies a kinetic energy likened to that of a leading ski or a skier propelled in a forward trajectory. The lower level counter balances this movement with a rhythmic pattern of solid and void.
Architect: AKB - Atelier Kastelic Buffey.
Photography: Peter A. Sellar / www.photoklik.com
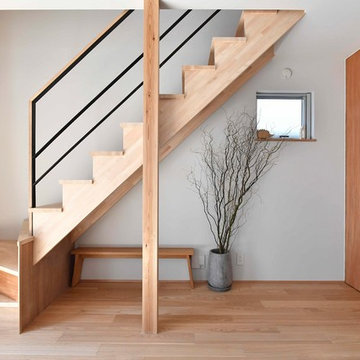
光のさす家
を取り入れるための「ますいい風の工夫」をさせていただきました。
リビングと廊下にすのこ天井を採用し、採光に加えて、家族の気配を感じられる上下階のつながりももたせています。1階玄関と廊下は、天井のすのこ越しに明るい光が降り注ぐ気持ちの良い場所になりました。すのこから漏れる光と影の模様が美しい魅力になっています。
リビングは、すのこを張った天井から、明るい日差しが部屋じゅうに届くように。太陽がリビングのフローリングを温めてくれ、木と太陽のぬくもりを感じられる、ずっと居たいと思う心地よい場所になりました。
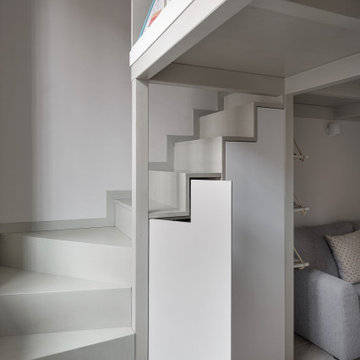
La scala del soppalco diventa contenitore, disegnata su misura e realizzata artigianalmente.
Foto på en liten skandinavisk l-trappa, med räcke i trä
Foto på en liten skandinavisk l-trappa, med räcke i trä
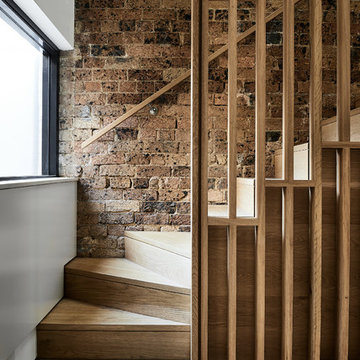
Ryan Linnegar photography
Idéer för minimalistiska trappor i trä, med sättsteg i trä och räcke i trä
Idéer för minimalistiska trappor i trä, med sättsteg i trä och räcke i trä
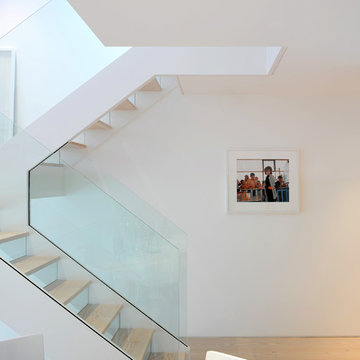
TG-Studio tackled the brief to create a light and bright space and make the most of the unusual layout by designing a new central staircase, which links the six half-levels of the building.
A minimalist design with glass balustrades and pale wood treads connects the upper three floors consisting of three bedrooms and two bathrooms with the lower floors dedicated to living, cooking and dining. The staircase was designed as a focal point, one you see from every room in the house. It’s clean, angular lines add a sculptural element, set off by the minimalist interior of the house. The use of glass allows natural light to flood the whole house, a feature that was central to the brief of the Norwegian owner.
Photography: Philip Vile
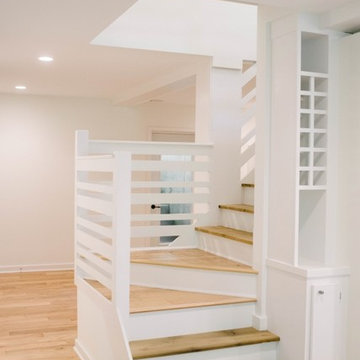
Skandinavisk inredning av en mellanstor l-trappa i trä, med sättsteg i målat trä
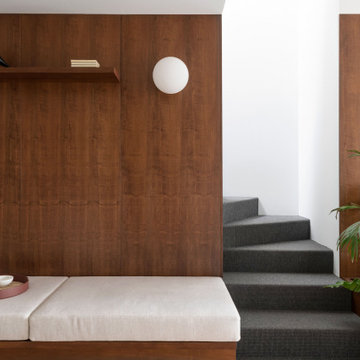
Foto: Federico Villa
Idéer för att renovera en mellanstor nordisk l-trappa, med heltäckningsmatta, sättsteg med heltäckningsmatta och räcke i metall
Idéer för att renovera en mellanstor nordisk l-trappa, med heltäckningsmatta, sättsteg med heltäckningsmatta och räcke i metall
5 686 foton på skandinavisk trappa
10
