2 311 foton på skandinaviskt hus
Sortera efter:
Budget
Sortera efter:Populärt i dag
61 - 80 av 2 311 foton
Artikel 1 av 3
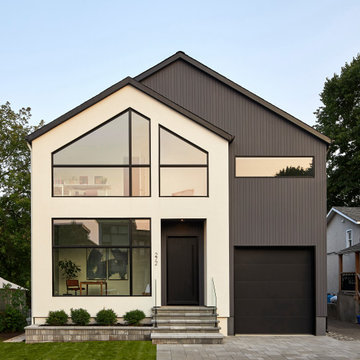
Inspiration för minimalistiska grå hus, med två våningar, stuckatur, sadeltak och tak i shingel

Idéer för att renovera ett nordiskt beige hus, med två våningar och sadeltak

A Scandinavian modern home in Shorewood, Minnesota with simple gable roof forms, black exterior, patio overlooking a nearby lake, and expansive windows.

TEAM
Architect: LDa Architecture & Interiors
Builder: Lou Boxer Builder
Photographer: Greg Premru Photography
Idéer för ett mellanstort skandinaviskt rött hus, med två våningar, sadeltak och tak i metall
Idéer för ett mellanstort skandinaviskt rött hus, med två våningar, sadeltak och tak i metall
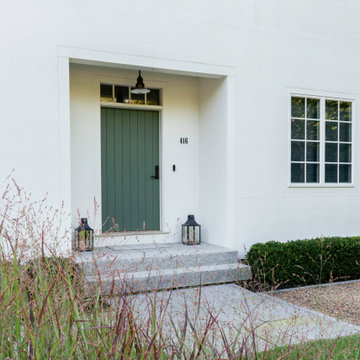
www.jfaynovakphotography.com
Inspiration för stora minimalistiska vita hus, med två våningar, valmat tak och tak i shingel
Inspiration för stora minimalistiska vita hus, med två våningar, valmat tak och tak i shingel
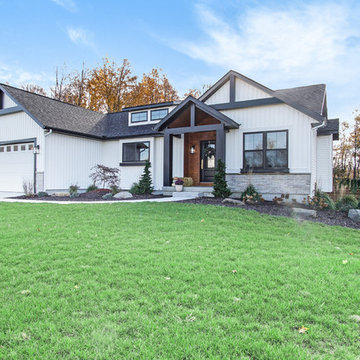
Idéer för att renovera ett mellanstort skandinaviskt vitt hus, med två våningar, sadeltak och tak i shingel
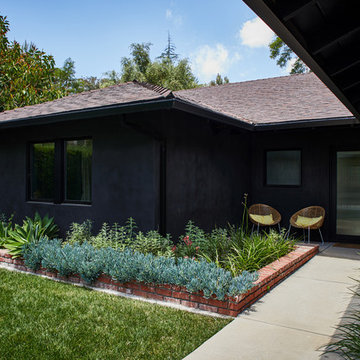
Exterior entry
Landscape design by Meg Rushing Coffee
Photo by Dan Arnold
Bild på ett mellanstort minimalistiskt svart hus, med allt i ett plan, stuckatur, valmat tak och tak i shingel
Bild på ett mellanstort minimalistiskt svart hus, med allt i ett plan, stuckatur, valmat tak och tak i shingel
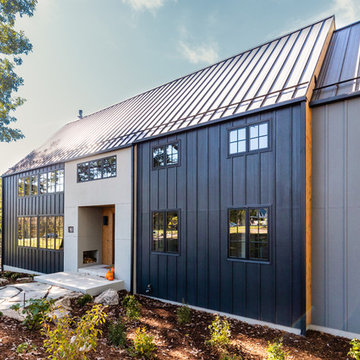
Foto på ett mellanstort minimalistiskt grått hus, med tre eller fler plan, blandad fasad, sadeltak och tak i metall

Idéer för små minimalistiska svarta hus, med allt i ett plan, sadeltak och tak i shingel
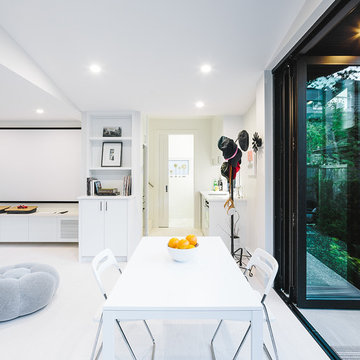
Project Overview:
This project was a new construction laneway house designed by Alex Glegg and built by Eyco Building Group in Vancouver, British Columbia. It uses our Gendai cladding that shows off beautiful wood grain with a blackened look that creates a stunning contrast against their homes trim and its lighter interior. Photos courtesy of Christopher Rollett.
Product: Gendai 1×6 select grade shiplap
Prefinish: Black
Application: Residential – Exterior
SF: 1200SF
Designer: Alex Glegg
Builder: Eyco Building Group
Date: August 2017
Location: Vancouver, BC
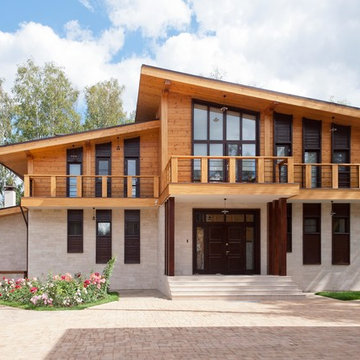
Балкон кабинета накрывает лестницу и крыльцо входа.
Bild på ett mellanstort nordiskt beige hus, med två våningar, pulpettak och tak i metall
Bild på ett mellanstort nordiskt beige hus, med två våningar, pulpettak och tak i metall
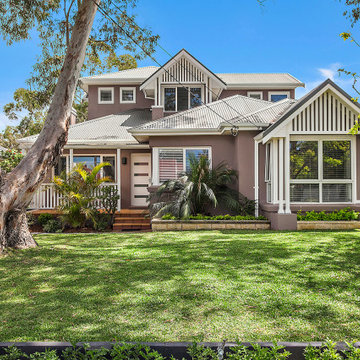
Idéer för att renovera ett skandinaviskt lila hus, med blandad fasad, sadeltak och tak i metall
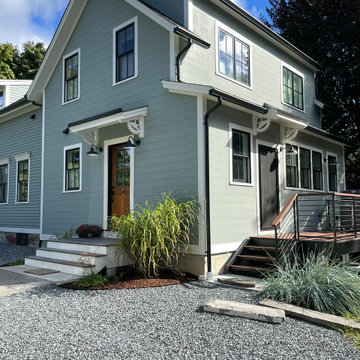
This project for a builder husband and interior-designer wife involved adding onto and restoring the luster of a c. 1883 Carpenter Gothic cottage in Barrington that they had occupied for years while raising their two sons. They were ready to ditch their small tacked-on kitchen that was mostly isolated from the rest of the house, views/daylight, as well as the yard, and replace it with something more generous, brighter, and more open that would improve flow inside and out. They were also eager for a better mudroom, new first-floor 3/4 bath, new basement stair, and a new second-floor master suite above.
The design challenge was to conceive of an addition and renovations that would be in balanced conversation with the original house without dwarfing or competing with it. The new cross-gable addition echoes the original house form, at a somewhat smaller scale and with a simplified more contemporary exterior treatment that is sympathetic to the old house but clearly differentiated from it.
Renovations included the removal of replacement vinyl windows by others and the installation of new Pella black clad windows in the original house, a new dormer in one of the son’s bedrooms, and in the addition. At the first-floor interior intersection between the existing house and the addition, two new large openings enhance flow and access to daylight/view and are outfitted with pairs of salvaged oversized clear-finished wooden barn-slider doors that lend character and visual warmth.
A new exterior deck off the kitchen addition leads to a new enlarged backyard patio that is also accessible from the new full basement directly below the addition.
(Interior fit-out and interior finishes/fixtures by the Owners)
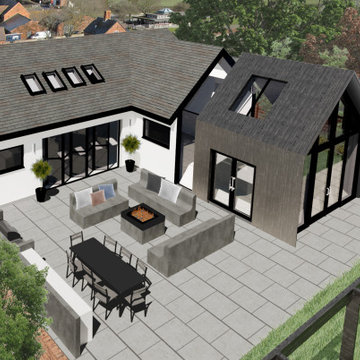
Full bungalow refurb with permitted development rear extension, pitched to match the falls of the existing roof. Using charred timber cladding with a fully glazed link. The design breaks the tradition of a flat roof infill extension instead opting to increase the L shape of the building to create an external courtyard for social occasions and entertaining.
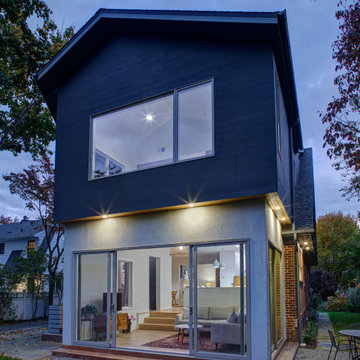
View of the backyard two-story addition
Inspiration för ett mellanstort skandinaviskt grått hus, med två våningar, stuckatur, sadeltak och tak i shingel
Inspiration för ett mellanstort skandinaviskt grått hus, med två våningar, stuckatur, sadeltak och tak i shingel
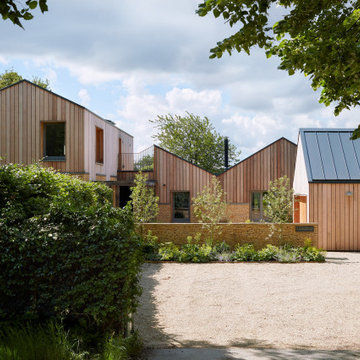
Conversion of a bungalow in to a low energy family home.
Inspiration för stora nordiska beige hus, med två våningar, sadeltak och tak i metall
Inspiration för stora nordiska beige hus, med två våningar, sadeltak och tak i metall
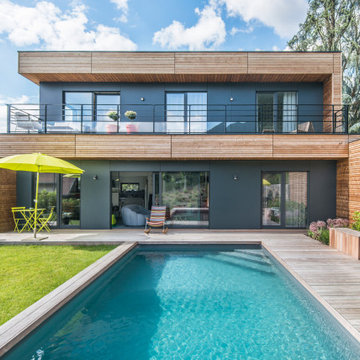
Constructeur français maisons à ossature bois archi-design à prix direct fabricant.
Bild på ett skandinaviskt flerfärgat hus, med två våningar, blandad fasad och platt tak
Bild på ett skandinaviskt flerfärgat hus, med två våningar, blandad fasad och platt tak
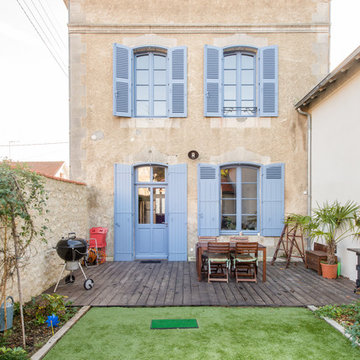
Jours & Nuits © Houzz 2018
Idéer för skandinaviska beige hus, med två våningar, valmat tak och tak i shingel
Idéer för skandinaviska beige hus, med två våningar, valmat tak och tak i shingel
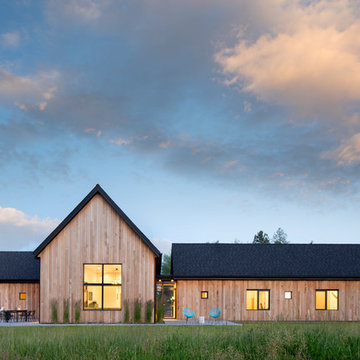
Gibeon Photography
Bild på ett stort minimalistiskt brunt hus, med allt i ett plan, sadeltak och tak i shingel
Bild på ett stort minimalistiskt brunt hus, med allt i ett plan, sadeltak och tak i shingel
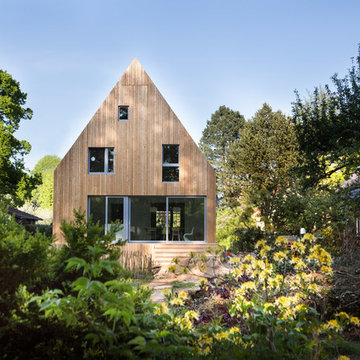
www.frankjasper.de
Inspiration för stora nordiska bruna hus, med tre eller fler plan och sadeltak
Inspiration för stora nordiska bruna hus, med tre eller fler plan och sadeltak
2 311 foton på skandinaviskt hus
4