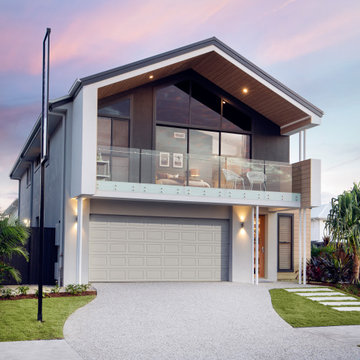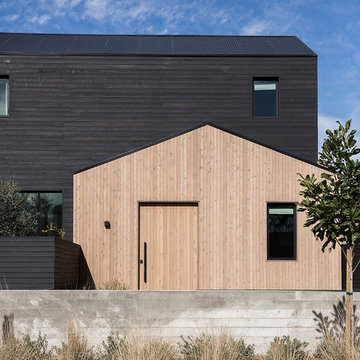2 311 foton på skandinaviskt hus
Sortera efter:
Budget
Sortera efter:Populärt i dag
101 - 120 av 2 311 foton
Artikel 1 av 3

The project’s goal is to introduce more affordable contemporary homes for Triangle Area housing. This 1,800 SF modern ranch-style residence takes its shape from the archetypal gable form and helps to integrate itself into the neighborhood. Although the house presents a modern intervention, the project’s scale and proportional parameters integrate into its context.
Natural light and ventilation are passive goals for the project. A strong indoor-outdoor connection was sought by establishing views toward the wooded landscape and having a deck structure weave into the public area. North Carolina’s natural textures are represented in the simple black and tan palette of the facade.
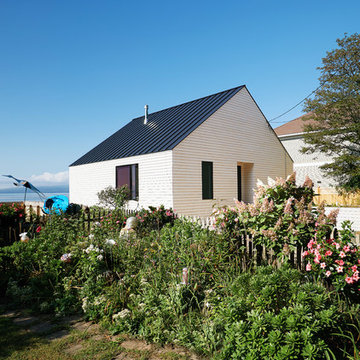
Foto på ett litet skandinaviskt vitt hus, med allt i ett plan, sadeltak och tak i metall
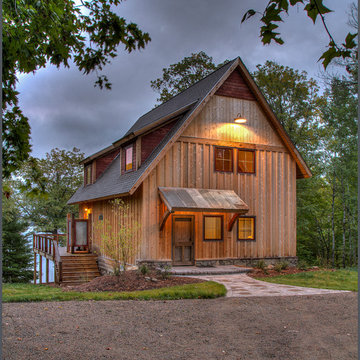
Skandinavisk inredning av ett mellanstort hus, med tre eller fler plan, sadeltak och tak i shingel
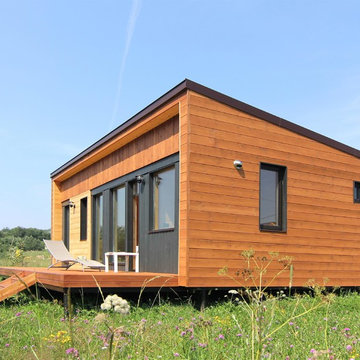
фото
Inspiration för ett litet nordiskt brunt hus, med allt i ett plan, pulpettak och tak i metall
Inspiration för ett litet nordiskt brunt hus, med allt i ett plan, pulpettak och tak i metall
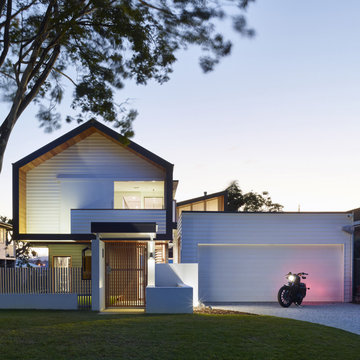
A beautiful Scandi Barn look facade on a knock down rebuilt custom home. The white weatherboards retain the historic suburb character while the bold form has a very contemporary feel.
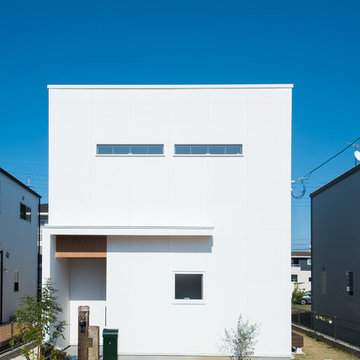
真っ白な吹付塗装の外観が印象的なハコ型のお家
Foto på ett minimalistiskt vitt hus, med två våningar, pulpettak och tak i metall
Foto på ett minimalistiskt vitt hus, med två våningar, pulpettak och tak i metall

Exempel på ett mellanstort minimalistiskt svart hus, med två våningar, metallfasad, sadeltak och tak i metall
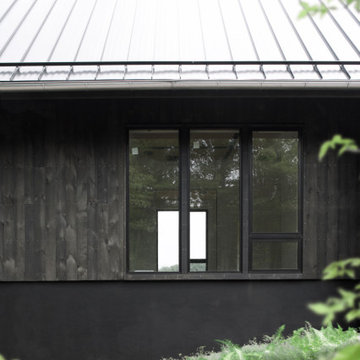
Designed in conjunction with Formwork, a firm in Charlottesville, VA. This home was built in West Virginia, nestled among the forest. Simple, clean design with strong integration with nature.
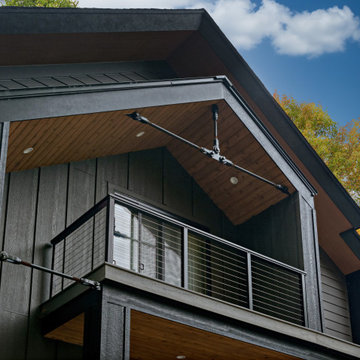
Skandinavisk inredning av ett mycket stort grått hus, med två våningar, blandad fasad, sadeltak och tak i mixade material
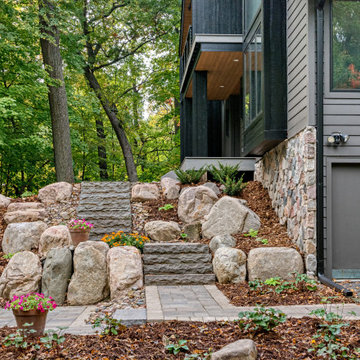
Bild på ett mycket stort minimalistiskt grått hus, med två våningar, blandad fasad, sadeltak och tak i mixade material
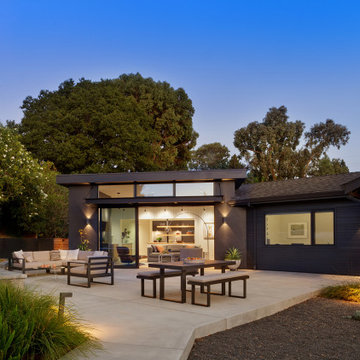
Single Story ranch house with stucco and wood siding painted black. Rear patio
Minimalistisk inredning av ett mellanstort svart hus, med allt i ett plan, stuckatur, sadeltak och tak i shingel
Minimalistisk inredning av ett mellanstort svart hus, med allt i ett plan, stuckatur, sadeltak och tak i shingel
Inspiration för ett skandinaviskt vitt hus, med tre eller fler plan, blandad fasad och platt tak
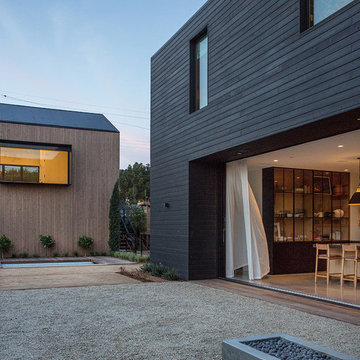
Tessa Neustadt & Amber Interiors
Bild på ett minimalistiskt svart hus, med två våningar
Bild på ett minimalistiskt svart hus, med två våningar
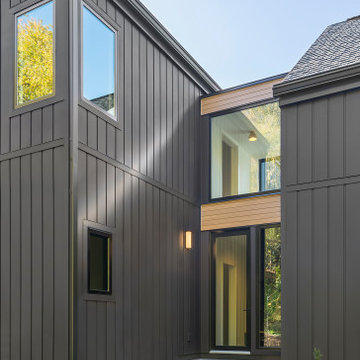
A Scandinavian modern home in Shorewood, Minnesota with simple gable roof forms, a glass link, and black exterior.
Exempel på ett stort minimalistiskt svart hus, med två våningar, sadeltak och tak i shingel
Exempel på ett stort minimalistiskt svart hus, med två våningar, sadeltak och tak i shingel

Фасад дома облицован скандинавской тонкопиленой доской с поднятым ворсом, окрашенной на производстве.
Оконные откосы и декор — из сухой строганой доски толщиной 45мм.
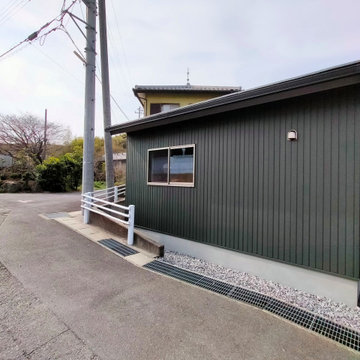
三角形に残されていた敷地に平屋のハナレをつくりました。外観色は本宅とあわせたモスグリーン色を選択。外壁の材質は耐候性にすぐれたガルバリウム鋼板としています。
Inspiration för ett litet minimalistiskt grönt hus, med allt i ett plan, metallfasad, sadeltak och tak med takplattor
Inspiration för ett litet minimalistiskt grönt hus, med allt i ett plan, metallfasad, sadeltak och tak med takplattor
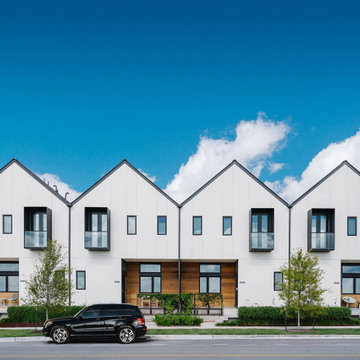
Completed in 2015, this project incorporates a Scandinavian vibe to enhance the modern architecture and farmhouse details. The vision was to create a balanced and consistent design to reflect clean lines and subtle rustic details, which creates a calm sanctuary. The whole home is not based on a design aesthetic, but rather how someone wants to feel in a space, specifically the feeling of being cozy, calm, and clean. This home is an interpretation of modern design without focusing on one specific genre; it boasts a midcentury master bedroom, stark and minimal bathrooms, an office that doubles as a music den, and modern open concept on the first floor. It’s the winner of the 2017 design award from the Austin Chapter of the American Institute of Architects and has been on the Tribeza Home Tour; in addition to being published in numerous magazines such as on the cover of Austin Home as well as Dwell Magazine, the cover of Seasonal Living Magazine, Tribeza, Rue Daily, HGTV, Hunker Home, and other international publications.
Featured on Dwell!
https://www.dwell.com/article/sustainability-is-the-centerpiece-of-this-new-austin-development-071e1a55
---
Project designed by the Atomic Ranch featured modern designers at Breathe Design Studio. From their Austin design studio, they serve an eclectic and accomplished nationwide clientele including in Palm Springs, LA, and the San Francisco Bay Area.
For more about Breathe Design Studio, see here: https://www.breathedesignstudio.com/
To learn more about this project, see here: https://www.breathedesignstudio.com/scandifarmhouse
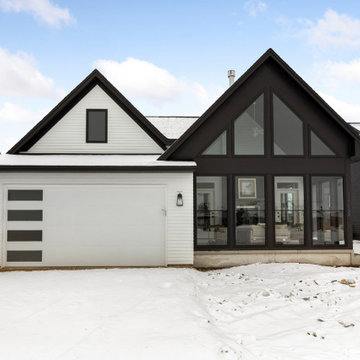
Primrose Model - Garden Villa Collection
Pricing, floorplans, virtual tours, community information and more at https://www.robertthomashomes.com/
2 311 foton på skandinaviskt hus
6
