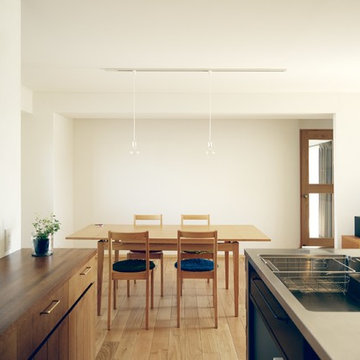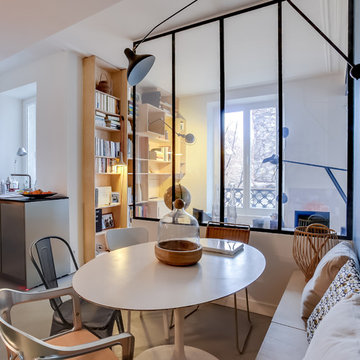1 592 foton på skandinaviskt kök med matplats
Sortera efter:
Budget
Sortera efter:Populärt i dag
201 - 220 av 1 592 foton
Artikel 1 av 3
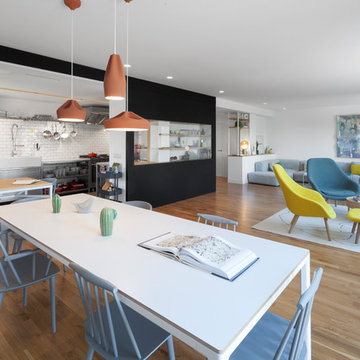
Fótografo: Luis Alda
Mobiliario: Despacio Concept Store
Foto på ett stort skandinaviskt kök med matplats, med vita väggar, mellanmörkt trägolv och brunt golv
Foto på ett stort skandinaviskt kök med matplats, med vita väggar, mellanmörkt trägolv och brunt golv
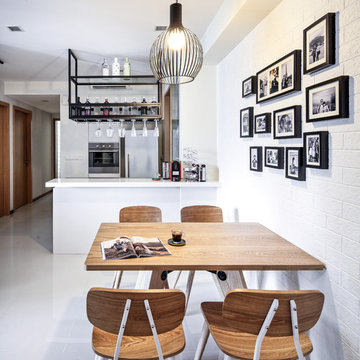
COPYRIGHT © DISTINCTidENTITY PTE LTD
Bild på ett skandinaviskt kök med matplats, med vita väggar
Bild på ett skandinaviskt kök med matplats, med vita väggar
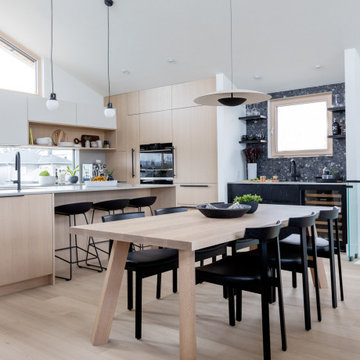
Idéer för att renovera ett mellanstort minimalistiskt kök med matplats, med vita väggar, ljust trägolv och beiget golv
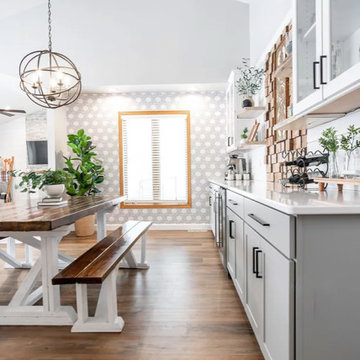
Dining room and bar area allows for further storage and entertaining with a pop of contrasts with the wallpaper and wood accent walls and floating shelves.
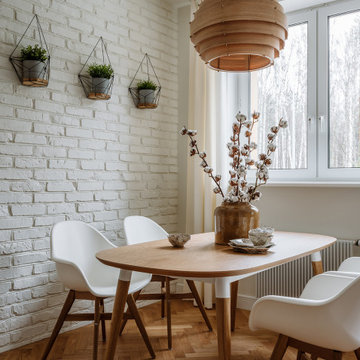
Фотограф: Шангина Ольга @hola_ola /
Стилисты: Яна Яхина @_yanayahina_ и Полина Рожкова @polinarye /
Встроенная мебель: @vereshchagin_a_v /
Диван и стол в гостиной: @skdesign.ru /
Шторы: @beresneva_nata /
Паркет: @pavel_4ee /
Детские лазелки: @woodbro.ru /
Светильники: @svet24.ru /
Абажур: @roomton /
Волшебные акварели: @zhdan_arts /
Искусство: @agelskaya.art /
Ковер в гостиной: gurdgiev_oriental_rugs /
Текстиль: @tkano.ru и @laredouteinterieurs_russia /
Декор: @kare.moscow , @designboom.ru , @c_metry , @old_hut , @embra.and.more , @ceramum, @archpole
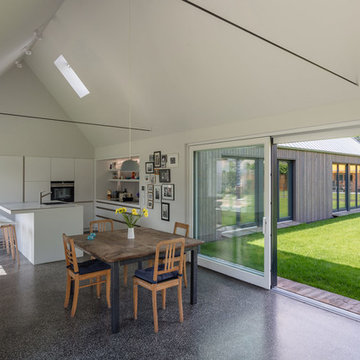
Küche mit Essbereich (Fotograf: Marcus Ebener, Berlin)
Idéer för ett stort minimalistiskt kök med matplats, med svart golv, vita väggar och linoleumgolv
Idéer för ett stort minimalistiskt kök med matplats, med svart golv, vita väggar och linoleumgolv
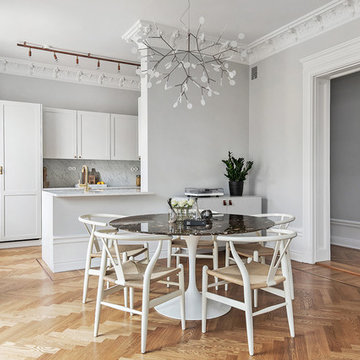
Bild på ett mellanstort nordiskt kök med matplats, med grå väggar och mellanmörkt trägolv
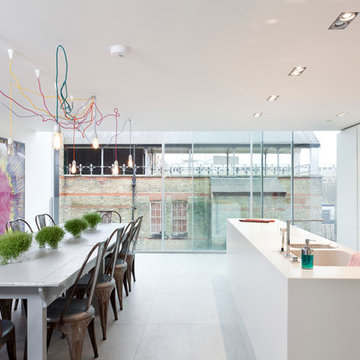
Attractive living as an architectural experiment: a 136-year-old water tower, a listed building with a spectacular 360-degree panorama view over the City of London. The task, to transform it into a superior residence, initially seemed an absolute impossibility. But when the owners came across architect Mike Collier, they had found a partner who was to make the impossible possible. The tower, which had been empty for decades, underwent radical renovation work and was extended by a four-storey cube containing kitchen, dining and living room - connected by glazed tunnels and a lift shaft. The kitchen, realised by Enclosure Interiors in Tunbridge Wells, Kent, with furniture from LEICHT is the very heart of living in this new building.
Shiny white matt-lacquered kitchen fronts (AVANCE-LR), tone-on-tone with the worktops, reflect the light in the room and thus create expanse and openness. The surface of the handle-less kitchen fronts has a horizontal relief embossing; depending on the light incidence, this results in a vitally structured surface. The free-standing preparation isle with its vertical side panels with a seamlessly integrated sink represents the transition between kitchen and living room. The fronts of the floor units facing the dining table were extended to the floor to do away with the plinth typical of most kitchens. Ceiling-high tall units on the wall provide plenty of storage space; the electrical appliances are integrated here invisible to the eye. Floor units on a high plinth which thus appear to be floating form the actual cooking centre within the kitchen, attached to the wall. A range of handle-less wall units concludes the glazed niche at the top.
LEICHT international: “Architecture and kitchen” in the centre of London. www.LeichtUSA.com
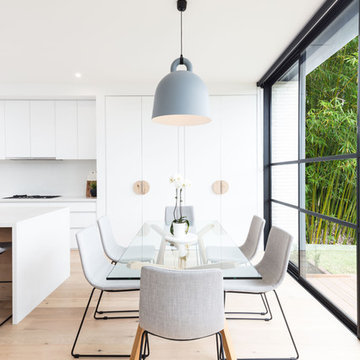
Julian Gries Photography
Idéer för att renovera ett nordiskt kök med matplats, med vita väggar, ljust trägolv och beiget golv
Idéer för att renovera ett nordiskt kök med matplats, med vita väggar, ljust trägolv och beiget golv
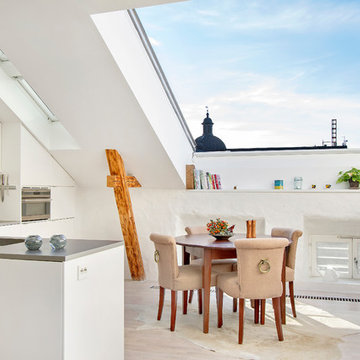
Foto på ett mellanstort nordiskt kök med matplats, med vita väggar och ljust trägolv
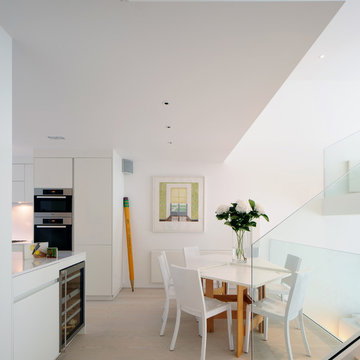
Kitchen/Dining
Photography: Philip Vile
Inspiration för små nordiska kök med matplatser, med vita väggar och ljust trägolv
Inspiration för små nordiska kök med matplatser, med vita väggar och ljust trägolv
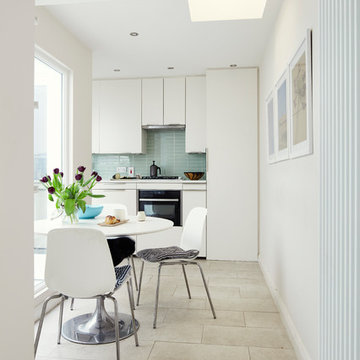
Philip Lauterbach
Bild på ett litet skandinaviskt kök med matplats, med vita väggar, klinkergolv i porslin och vitt golv
Bild på ett litet skandinaviskt kök med matplats, med vita väggar, klinkergolv i porslin och vitt golv
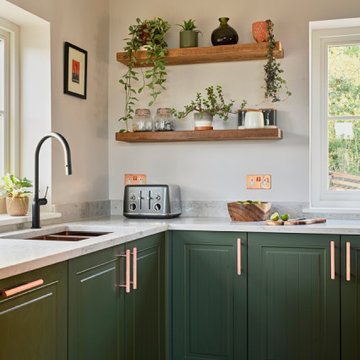
The dining area in the open plan area of this home. Reflecting the kitchen colour on the wall which worked so beautifully with the blue aga cooker.
Exempel på ett mellanstort nordiskt kök med matplats, med gröna väggar, mellanmörkt trägolv och brunt golv
Exempel på ett mellanstort nordiskt kök med matplats, med gröna väggar, mellanmörkt trägolv och brunt golv

Our client is a traveler and collector of art. He had a very eclectic mix of artwork and mixed media but no allocated space for displaying it. We created a gallery wall using different frame sizes, finishes and styles. This way it feels as if the gallery wall has been added to over time.
Photographer: Stephani Buchman
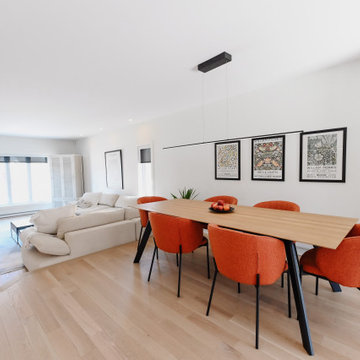
Delicate floating light overseeing the table brings softness to the space. Dining room chairs definitely makes you want to stay for diner.
Idéer för ett mellanstort minimalistiskt kök med matplats, med vita väggar, ljust trägolv och beiget golv
Idéer för ett mellanstort minimalistiskt kök med matplats, med vita väggar, ljust trägolv och beiget golv
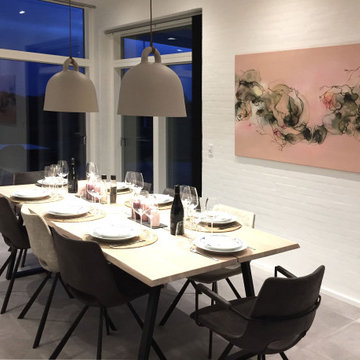
Indretning med moderne kunst. Stort maleri i spisestue der bringer farve og liv ind i det lyse rolige rum, der er indrettet enkelt i en nordisk stil.
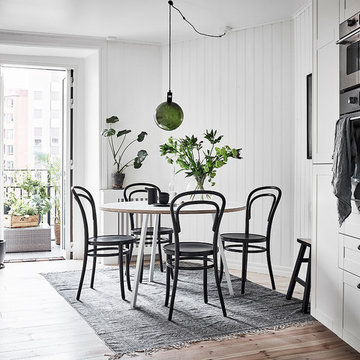
Inspiration för minimalistiska kök med matplatser, med vita väggar, ljust trägolv och beiget golv
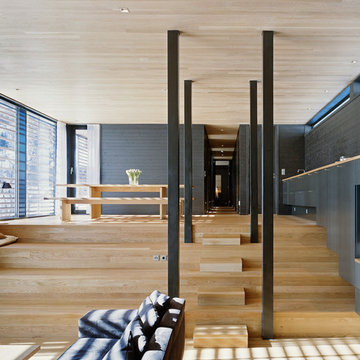
Michael Perlmutter
Exempel på ett stort nordiskt kök med matplats, med svarta väggar och ljust trägolv
Exempel på ett stort nordiskt kök med matplats, med svarta väggar och ljust trägolv
1 592 foton på skandinaviskt kök med matplats
11
