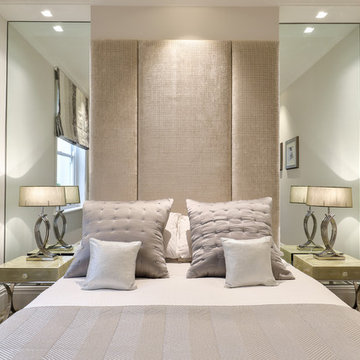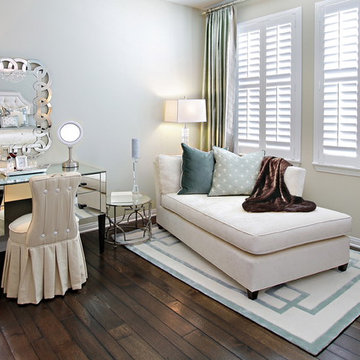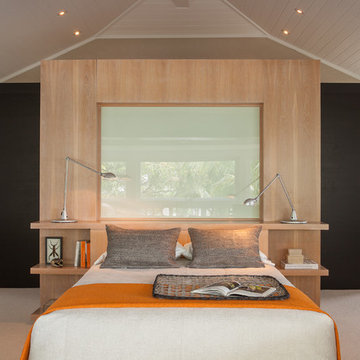77 942 foton på sovrum, med beige väggar
Sortera efter:
Budget
Sortera efter:Populärt i dag
41 - 60 av 77 942 foton
Artikel 1 av 2
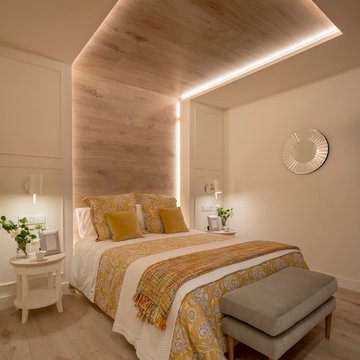
Proyecto de decoración, dirección y ejecución de obra: Sube Interiorismo www.subeinteriorismo.com
Fotografía Erlantz Biderbost
Modern inredning av ett stort huvudsovrum, med beige väggar, laminatgolv och beiget golv
Modern inredning av ett stort huvudsovrum, med beige väggar, laminatgolv och beiget golv
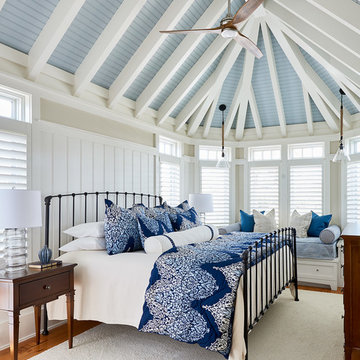
Dustin Peck Photography
Idéer för att renovera ett maritimt huvudsovrum, med beige väggar och mellanmörkt trägolv
Idéer för att renovera ett maritimt huvudsovrum, med beige väggar och mellanmörkt trägolv

Inspiration för stora klassiska huvudsovrum, med beige väggar, heltäckningsmatta och beiget golv
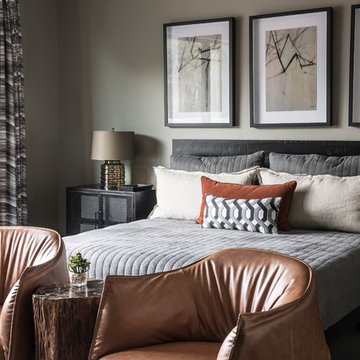
Stephen Allen Photography
Inspiration för ett medelhavsstil sovrum, med beige väggar
Inspiration för ett medelhavsstil sovrum, med beige väggar
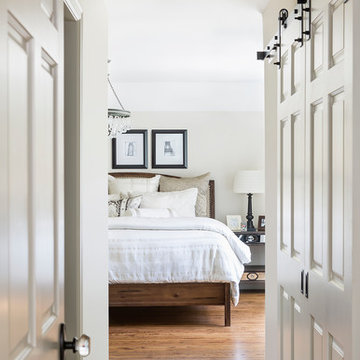
Andrea Rugg Photography
Idéer för ett mellanstort klassiskt huvudsovrum, med mellanmörkt trägolv och beige väggar
Idéer för ett mellanstort klassiskt huvudsovrum, med mellanmörkt trägolv och beige väggar
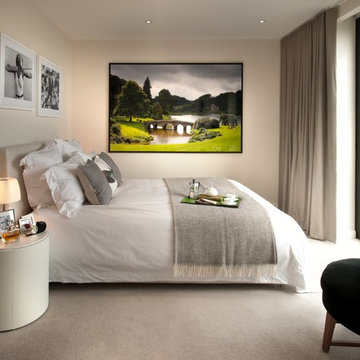
This bedroom consists of four zones; the main sleeping area with the TV hidden behind the curtain, the reading area of a very low armchair, the make-up desk area that is not visible in this shot and the dressing area.
Photographer: Philip Vile

Inspiration för ett vintage huvudsovrum, med beige väggar, mellanmörkt trägolv, en standard öppen spis och en spiselkrans i sten
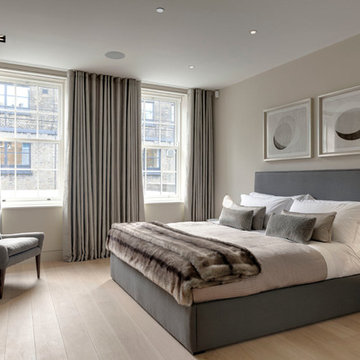
Bedroom in neutral tones. We used Farrow & Ball Shaded White on the walls. The curtains are on a wave heading, the fabric is a linen and available through Elizabeth Bowman. The bed was bespoke and available from Elizabeth Bowman. Please contact the studio for pricing.
Bruce Hemming (photography) : Form Studio (architecture)
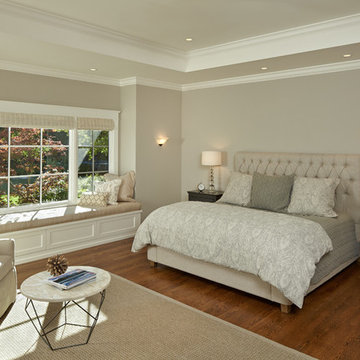
Mark Schwartz Photography
Idéer för mellanstora vintage huvudsovrum, med beige väggar, mellanmörkt trägolv, brunt golv, en standard öppen spis och en spiselkrans i trä
Idéer för mellanstora vintage huvudsovrum, med beige väggar, mellanmörkt trägolv, brunt golv, en standard öppen spis och en spiselkrans i trä
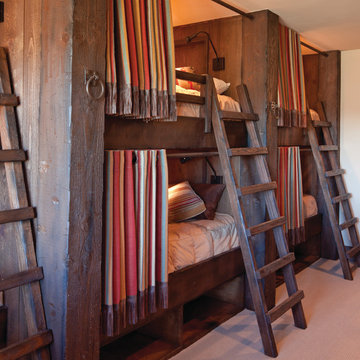
Overlooking of the surrounding meadows of the historic C Lazy U Ranch, this single family residence was carefully sited on a sloping site to maximize spectacular views of Willow Creek Resevoir and the Indian Peaks mountain range. The project was designed to fulfill budgetary and time frame constraints while addressing the client’s goal of creating a home that would become the backdrop for a very active and growing family for generations to come. In terms of style, the owners were drawn to more traditional materials and intimate spaces of associated with a cabin scale structure.
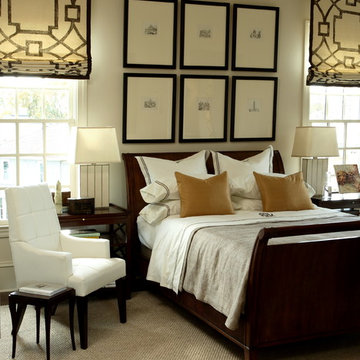
A bold pattern brings excitement to this chic bedroom by acclaimed designer Robert Brown.
Inspiration för ett vintage sovrum, med beige väggar och heltäckningsmatta
Inspiration för ett vintage sovrum, med beige väggar och heltäckningsmatta
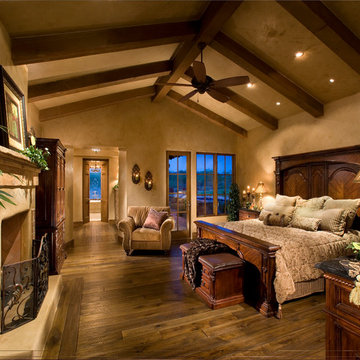
Whisper Rock Residence
Inspiration för ett medelhavsstil sovrum, med beige väggar, mörkt trägolv och en standard öppen spis
Inspiration för ett medelhavsstil sovrum, med beige väggar, mörkt trägolv och en standard öppen spis
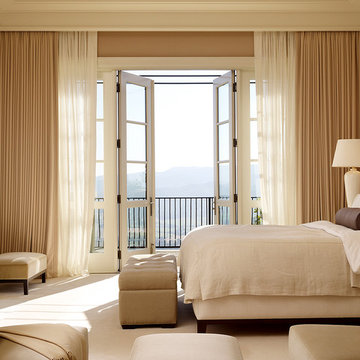
Matthew Millman | Matthew Millman Photography
Idéer för vintage sovrum, med beige väggar och heltäckningsmatta
Idéer för vintage sovrum, med beige väggar och heltäckningsmatta

A complete interior remodel of a top floor unit in a stately Pacific Heights building originally constructed in 1925. The remodel included the construction of a new elevated roof deck with a custom spiral staircase and “penthouse” connecting the unit to the outdoor space. The unit has two bedrooms, a den, two baths, a powder room, an updated living and dining area and a new open kitchen. The design highlights the dramatic views to the San Francisco Bay and the Golden Gate Bridge to the north, the views west to the Pacific Ocean and the City to the south. Finishes include custom stained wood paneling and doors throughout, engineered mahogany flooring with matching mahogany spiral stair treads. The roof deck is finished with a lava stone and ipe deck and paneling, frameless glass guardrails, a gas fire pit, irrigated planters, an artificial turf dog park and a solar heated cedar hot tub.
Photos by Mariko Reed
Architect: Gregg DeMeza
Interior designer: Jennifer Kesteloot
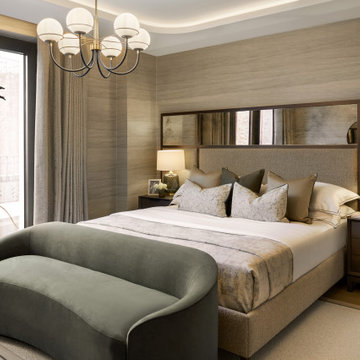
Inspiration för moderna sovrum, med beige väggar, mellanmörkt trägolv och brunt golv

Inspiration för ett litet eklektiskt huvudsovrum, med beige väggar, heltäckningsmatta och beiget golv

Hidden within a clearing in a Grade II listed arboretum in Hampshire, this highly efficient new-build family home was designed to fully embrace its wooded location.
Surrounded by woods, the site provided both the potential for a unique perspective and also a challenge, due to the trees limiting the amount of natural daylight. To overcome this, we placed the guest bedrooms and ancillary spaces on the ground floor and elevated the primary living areas to the lighter first and second floors.
The entrance to the house is via a courtyard to the north of the property. Stepping inside, into an airy entrance hall, an open oak staircase rises up through the house.
Immediately beyond the full height glazing across the hallway, a newly planted acer stands where the two wings of the house part, drawing the gaze through to the gardens beyond. Throughout the home, a calming muted colour palette, crafted oak joinery and the gentle play of dappled light through the trees, creates a tranquil and inviting atmosphere.
Upstairs, the landing connects to a formal living room on one side and a spacious kitchen, dining and living area on the other. Expansive glazing opens on to wide outdoor terraces that span the width of the building, flooding the space with daylight and offering a multi-sensory experience of the woodland canopy. Porcelain tiles both inside and outside create a seamless continuity between the two.
At the top of the house, a timber pavilion subtly encloses the principal suite and study spaces. The mood here is quieter, with rooflights bathing the space in light and large picture windows provide breathtaking views over the treetops.
The living area on the first floor and the master suite on the upper floor function as a single entity, to ensure the house feels inviting, even when the guest bedrooms are unoccupied.
Outside, and opposite the main entrance, the house is complemented by a single storey garage and yoga studio, creating a formal entrance courtyard to the property. Timber decking and raised beds sit to the north of the studio and garage.
The buildings are predominantly constructed from timber, with offsite fabrication and precise on-site assembly. Highly insulated, the choice of materials prioritises the reduction of VOCs, with wood shaving insulation and an Air Source Heat Pump (ASHP) to minimise both operational and embodied carbon emissions.
77 942 foton på sovrum, med beige väggar
3
