7 504 foton på sovrum, med klinkergolv i porslin
Sortera efter:
Budget
Sortera efter:Populärt i dag
161 - 180 av 7 504 foton
Artikel 1 av 2
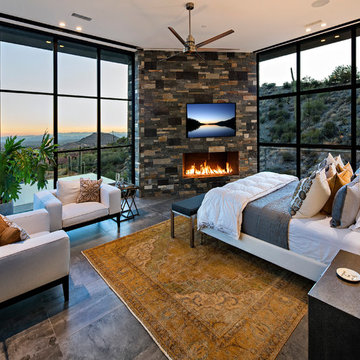
Nestled in its own private and gated 10 acre hidden canyon this spectacular home offers serenity and tranquility with million dollar views of the valley beyond. Walls of glass bring the beautiful desert surroundings into every room of this 7500 SF luxurious retreat. Thompson photographic
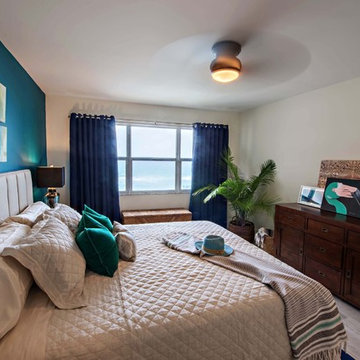
Inspiration för ett mellanstort maritimt huvudsovrum, med blå väggar, klinkergolv i porslin och grått golv
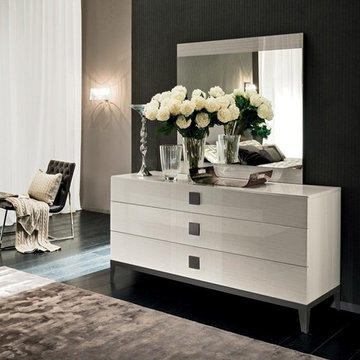
Features:
Contemporary design
Available in Koto High Gloss
Sof-track closing drawers
Brush Metal accents
Dimensions:
W 62" x D 20" H 31"
Idéer för att renovera ett stort funkis huvudsovrum, med svarta väggar, klinkergolv i porslin och svart golv
Idéer för att renovera ett stort funkis huvudsovrum, med svarta väggar, klinkergolv i porslin och svart golv
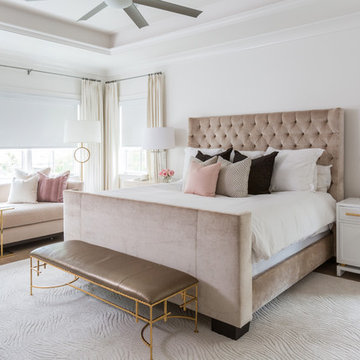
Klassisk inredning av ett stort huvudsovrum, med vita väggar och klinkergolv i porslin
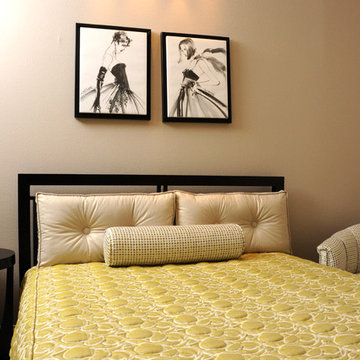
MamaRazzi Foto, Inc.
Idéer för att renovera ett litet funkis gästrum, med beige väggar, beiget golv och klinkergolv i porslin
Idéer för att renovera ett litet funkis gästrum, med beige väggar, beiget golv och klinkergolv i porslin
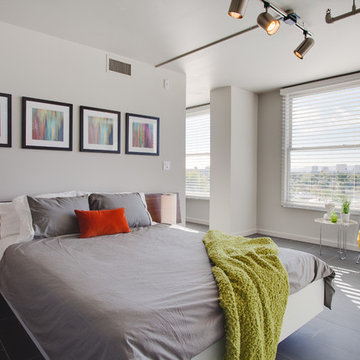
James Stewart
Inspiration för ett litet funkis huvudsovrum, med grå väggar, klinkergolv i porslin och grått golv
Inspiration för ett litet funkis huvudsovrum, med grå väggar, klinkergolv i porslin och grått golv
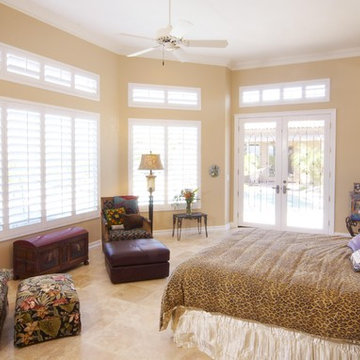
Our main challenge was constructing an addition to the home sitting atop a mountain.
While excavating for the footing the heavily granite rock terrain remained immovable. Special engineering was required & a separate inspection done to approve the drilled reinforcement into the boulder.
An ugly load bearing column that interfered with having the addition blend with existing home was replaced with a load bearing support beam ingeniously hidden within the walls of the addition.
Existing flagstone around the patio had to be carefully sawcut in large pieces along existing grout lines to be preserved for relaying to blend with existing.
The close proximity of the client’s hot tub and pool to the work area posed a dangerous safety hazard. A temporary plywood cover was constructed over the hot tub and part of the pool to prevent falling into the water while still having pool accessible for clients. Temporary fences were built to confine the dogs from the main construction area.
Another challenge was to design the exterior of the new master suite to match the existing (west side) of the home. Duplicating the same dimensions for every new angle created, a symmetrical bump out was created for the new addition without jeopardizing the great mountain view! Also, all new matching security screen doors were added to the existing home as well as the new master suite to complete the well balanced and seamless appearance.
To utilize the view from the Client’s new master bedroom we expanded the existing room fifteen feet building a bay window wall with all fixed picture windows.
Client was extremely concerned about the room’s lighting. In addition to the window wall, we filled the room with recessed can lights, natural solar tube lighting, exterior patio doors, and additional interior transom windows.
Additional storage and a place to display collectibles was resolved by adding niches, plant shelves, and a master bedroom closet organizer.
The Client also wanted to have the interior of her new master bedroom suite blend in with the rest of the home. Custom made vanity cabinets and matching plumbing fixtures were designed for the master bath. Travertine floor tile matched existing; and entire suite was painted to match existing home interior.
During the framing stage a deep wall with additional unused space was discovered between the client’s living room area and the new master bedroom suite. Remembering the client’s wish for space for their electronic components, a custom face frame and cabinet door was ordered and installed creating another niche wide enough and deep enough for the Client to store all of the entertainment center components.
R-19 insulation was also utilized in this main entertainment wall to create an effective sound barrier between the existing living space and the new master suite.
The additional fifteen feet of interior living space totally completed the interior remodeled master bedroom suite. A bay window wall allowed the homeowner to capture all picturesque mountain views. The security screen doors offer an added security precaution, yet allowing airflow into the new space through the homeowners new French doors.
See how we created an open floor-plan for our master suite addition.
For more info and photos visit...
http://www.triliteremodeling.com/mountain-top-addition.html
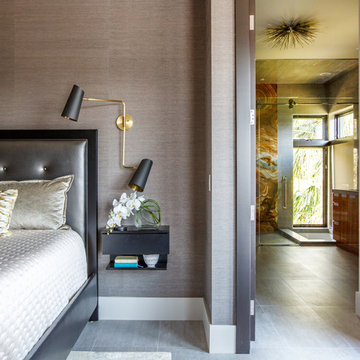
Jessie Preza Photography
Idéer för ett mellanstort modernt sovrum, med klinkergolv i porslin och grått golv
Idéer för ett mellanstort modernt sovrum, med klinkergolv i porslin och grått golv
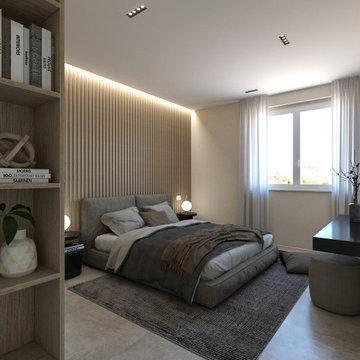
Inspiration för ett mellanstort funkis huvudsovrum, med vita väggar, klinkergolv i porslin och beiget golv
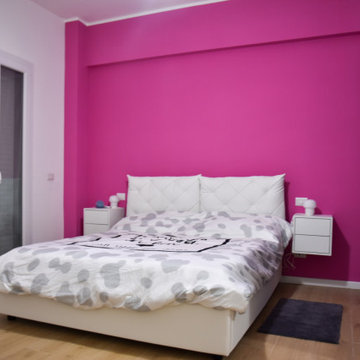
il magenta della parete crea quell'effetto "shock" tra i vari ambienti caratterizzati da un'unica pavimentazione in gres effetto legno
Inredning av ett modernt huvudsovrum, med rosa väggar och klinkergolv i porslin
Inredning av ett modernt huvudsovrum, med rosa väggar och klinkergolv i porslin
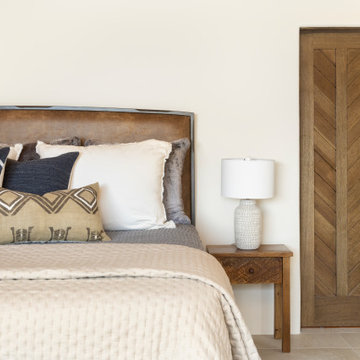
Inredning av ett amerikanskt stort huvudsovrum, med klinkergolv i porslin, en öppen vedspis, en spiselkrans i gips och beiget golv
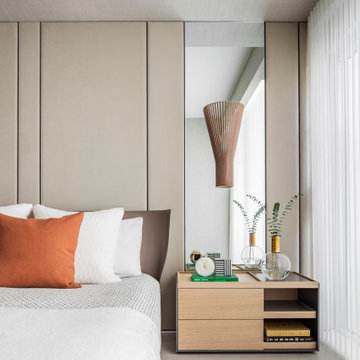
Custom-made master bedroom wall upholstery by CasaDio.
Adding a pop of color can accentuate other decor elements in a bedroom such as the wooden light fixture, seen here.
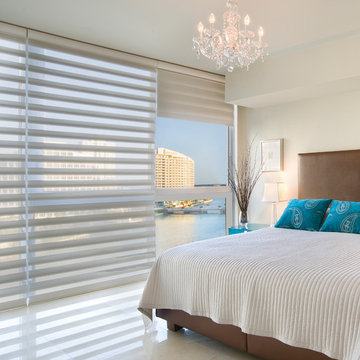
Exempel på ett stort modernt gästrum, med beige väggar, klinkergolv i porslin och vitt golv
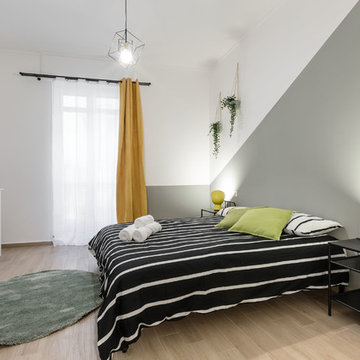
Intervento di Relooking in un appartamento di circa 110mq, a Milano.
L’intervento, afferente alla categoria del Relooking, prevede di operare principalmente sull’arredo ed il decoro d’interni.
Foto: ARTvisual Photography
Disponibile per affitto tramite: Target Apartments
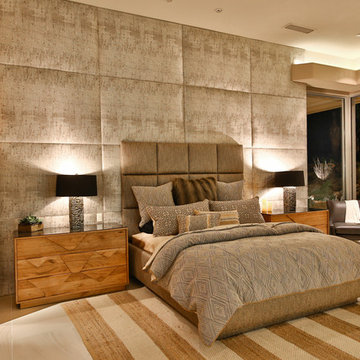
Trent Teigen
Idéer för ett mycket stort modernt huvudsovrum, med beige väggar, klinkergolv i porslin och beiget golv
Idéer för ett mycket stort modernt huvudsovrum, med beige väggar, klinkergolv i porslin och beiget golv
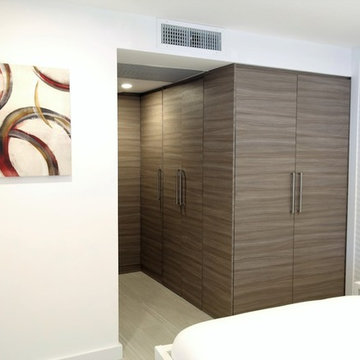
Custom Built Ins
Inspiration för ett mellanstort funkis gästrum, med vita väggar och klinkergolv i porslin
Inspiration för ett mellanstort funkis gästrum, med vita väggar och klinkergolv i porslin
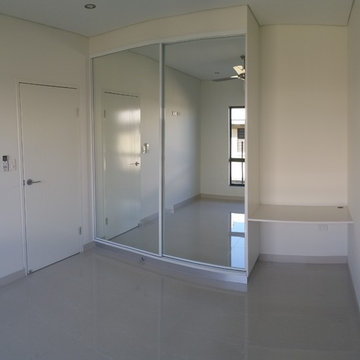
Bedroom cabinets in this house include hanging space as well as drawers and shelving for various different pieces of clothing and accessories hidden behind mirror sliding doors.
To finish each bedroom off a stone desk is fitted to allow the occupier space to work or study in privacy
Zac Kontzionis
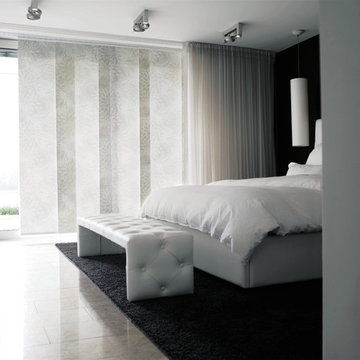
Coulisse Gliding Panels available at Georgia Blinds and Interiors. www.gablinds.com
Inspiration för ett mellanstort funkis huvudsovrum, med grå väggar och klinkergolv i porslin
Inspiration för ett mellanstort funkis huvudsovrum, med grå väggar och klinkergolv i porslin
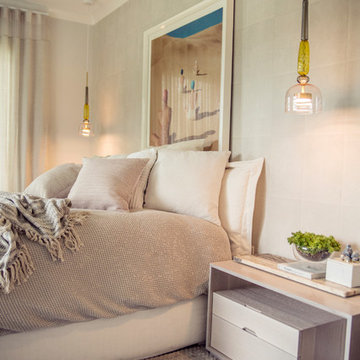
Inredning av ett skandinaviskt mellanstort huvudsovrum, med beige väggar, klinkergolv i porslin och brunt golv
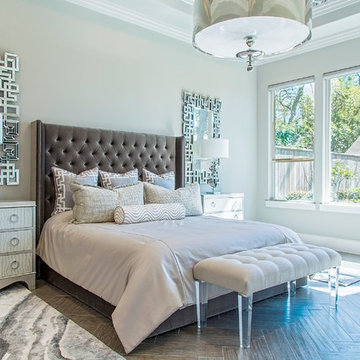
The master bedroom is a retreat with high ceilings, a chrome light fixture, ceiling wall covering, custom bedding and tons of natural light! Gray all the way in this room.
Ashton Morgan, By Design Interiors
Photography: Daniel Angulo
Builder: Flair Builders
7 504 foton på sovrum, med klinkergolv i porslin
9