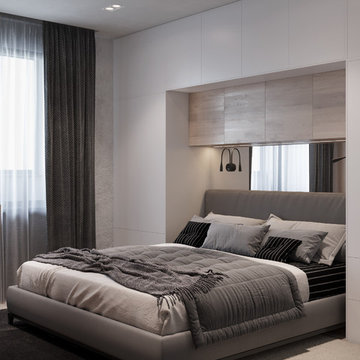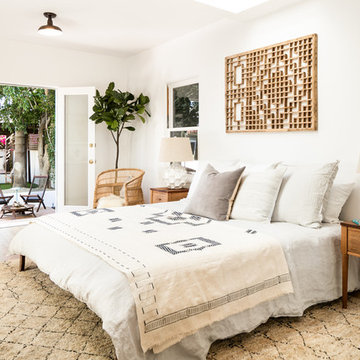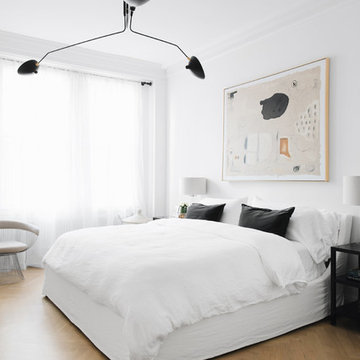58 171 foton på sovrum, med ljust trägolv
Sortera efter:
Budget
Sortera efter:Populärt i dag
161 - 180 av 58 171 foton
Artikel 1 av 2
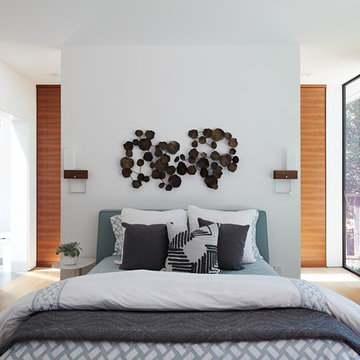
Klopf Architecture and Outer space Landscape Architects designed a new warm, modern, open, indoor-outdoor home in Los Altos, California. Inspired by mid-century modern homes but looking for something completely new and custom, the owners, a couple with two children, bought an older ranch style home with the intention of replacing it.
Created on a grid, the house is designed to be at rest with differentiated spaces for activities; living, playing, cooking, dining and a piano space. The low-sloping gable roof over the great room brings a grand feeling to the space. The clerestory windows at the high sloping roof make the grand space light and airy.
Upon entering the house, an open atrium entry in the middle of the house provides light and nature to the great room. The Heath tile wall at the back of the atrium blocks direct view of the rear yard from the entry door for privacy.
The bedrooms, bathrooms, play room and the sitting room are under flat wing-like roofs that balance on either side of the low sloping gable roof of the main space. Large sliding glass panels and pocketing glass doors foster openness to the front and back yards. In the front there is a fenced-in play space connected to the play room, creating an indoor-outdoor play space that could change in use over the years. The play room can also be closed off from the great room with a large pocketing door. In the rear, everything opens up to a deck overlooking a pool where the family can come together outdoors.
Wood siding travels from exterior to interior, accentuating the indoor-outdoor nature of the house. Where the exterior siding doesn’t come inside, a palette of white oak floors, white walls, walnut cabinetry, and dark window frames ties all the spaces together to create a uniform feeling and flow throughout the house. The custom cabinetry matches the minimal joinery of the rest of the house, a trim-less, minimal appearance. Wood siding was mitered in the corners, including where siding meets the interior drywall. Wall materials were held up off the floor with a minimal reveal. This tight detailing gives a sense of cleanliness to the house.
The garage door of the house is completely flush and of the same material as the garage wall, de-emphasizing the garage door and making the street presentation of the house kinder to the neighborhood.
The house is akin to a custom, modern-day Eichler home in many ways. Inspired by mid-century modern homes with today’s materials, approaches, standards, and technologies. The goals were to create an indoor-outdoor home that was energy-efficient, light and flexible for young children to grow. This 3,000 square foot, 3 bedroom, 2.5 bathroom new house is located in Los Altos in the heart of the Silicon Valley.
Klopf Architecture Project Team: John Klopf, AIA, and Chuang-Ming Liu
Landscape Architect: Outer space Landscape Architects
Structural Engineer: ZFA Structural Engineers
Staging: Da Lusso Design
Photography ©2018 Mariko Reed
Location: Los Altos, CA
Year completed: 2017
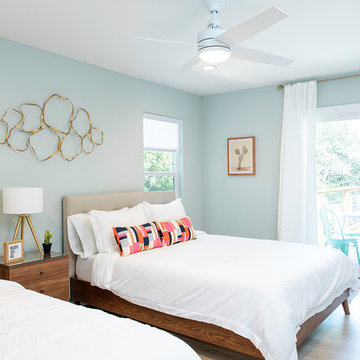
Foto på ett mellanstort vintage gästrum, med blå väggar, ljust trägolv och beiget golv
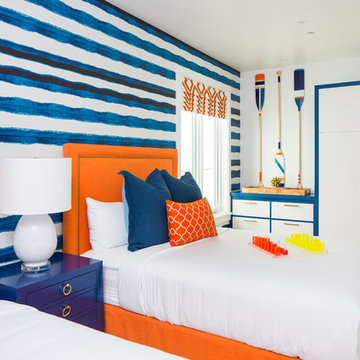
Inredning av ett maritimt gästrum, med flerfärgade väggar, ljust trägolv och beiget golv
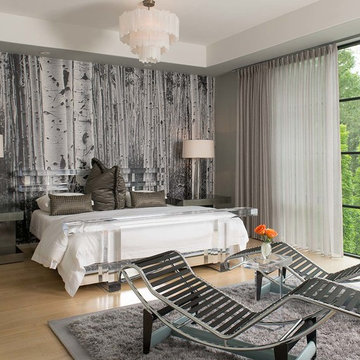
Modern inredning av ett stort huvudsovrum, med flerfärgade väggar, beiget golv och ljust trägolv
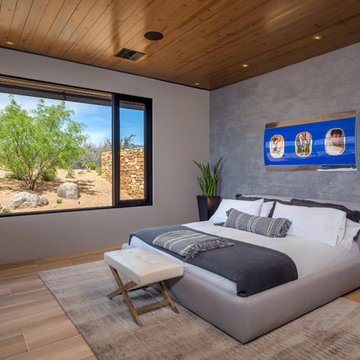
Idéer för ett modernt sovrum, med grå väggar, ljust trägolv och beiget golv
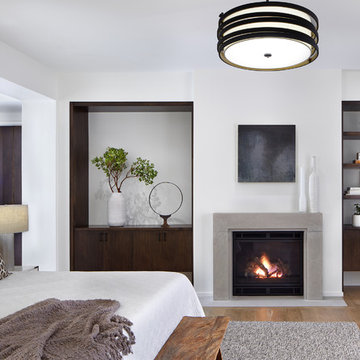
Corey Gaffer
Bild på ett rustikt huvudsovrum, med vita väggar, ljust trägolv, en standard öppen spis och en spiselkrans i metall
Bild på ett rustikt huvudsovrum, med vita väggar, ljust trägolv, en standard öppen spis och en spiselkrans i metall
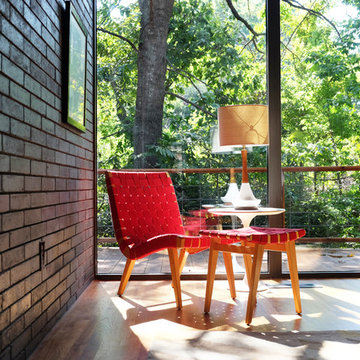
Photo: Roy Aguilar
Bild på ett mellanstort 50 tals huvudsovrum, med vita väggar och ljust trägolv
Bild på ett mellanstort 50 tals huvudsovrum, med vita väggar och ljust trägolv
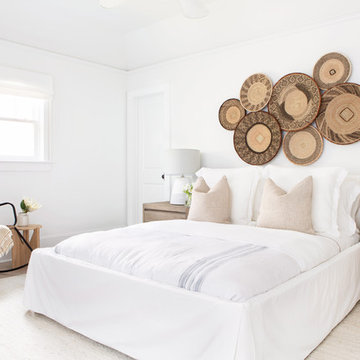
Architectural advisement, Interior Design, Custom Furniture Design & Art Curation by Chango & Co.
Photography by Sarah Elliott
See the feature in Domino Magazine
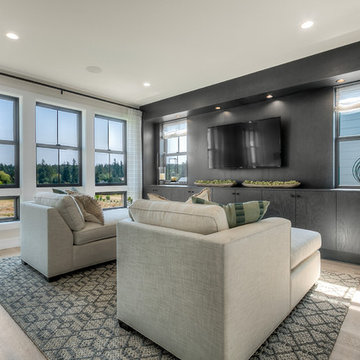
Foto på ett vintage huvudsovrum, med vita väggar, ljust trägolv och en dubbelsidig öppen spis
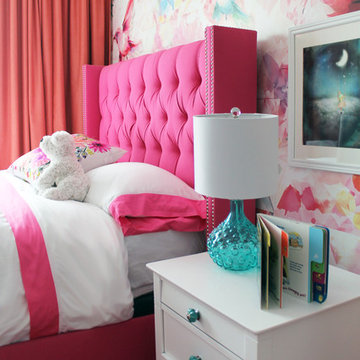
Laura Garner
Inspiration för ett litet vintage sovrum, med vita väggar och ljust trägolv
Inspiration för ett litet vintage sovrum, med vita väggar och ljust trägolv
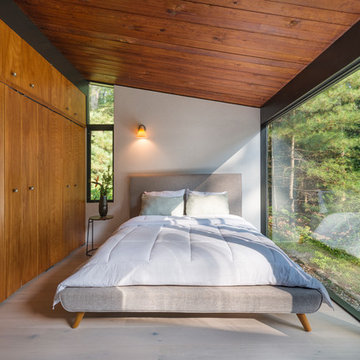
Flavin Architects was chosen for the renovation due to their expertise with Mid-Century-Modern and specifically Henry Hoover renovations. Respect for the integrity of the original home while accommodating a modern family’s needs is key. Practical updates like roof insulation, new roofing, and radiant floor heat were combined with sleek finishes and modern conveniences. Photo by: Nat Rea Photography
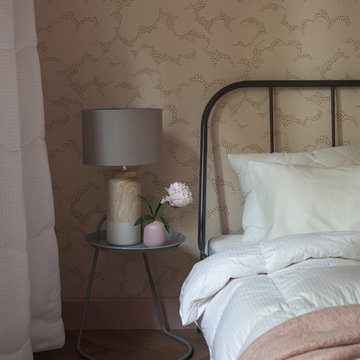
Евгений Кулибаба
Bild på ett mellanstort skandinaviskt huvudsovrum, med rosa väggar, ljust trägolv och beiget golv
Bild på ett mellanstort skandinaviskt huvudsovrum, med rosa väggar, ljust trägolv och beiget golv
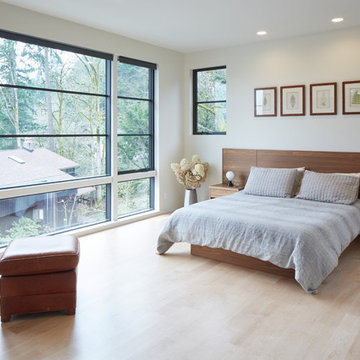
Sally Painter
Foto på ett mellanstort funkis huvudsovrum, med vita väggar, ljust trägolv och beiget golv
Foto på ett mellanstort funkis huvudsovrum, med vita väggar, ljust trägolv och beiget golv
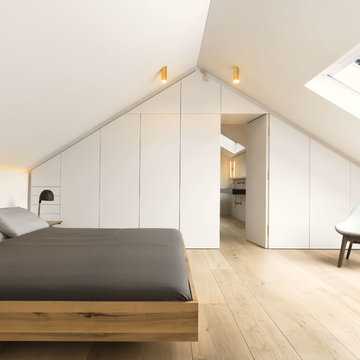
Das Schlafzimmer im Dachgeschoss wird belichtet durch ein grosses Scheibedachfenster - notwendige Stauflächen sind in den Schreinereinbauten integriert - über eine "Tapetentüre" gelangt man ins Masterbad.
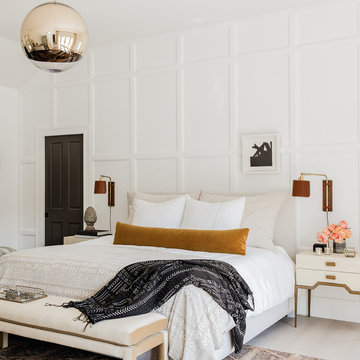
Governor's House Master Bedroom by Lisa Tharp. 2019 Bulfinch Award - Interior Design. Photo by Michael J. Lee
Inspiration för maritima huvudsovrum, med vita väggar, ljust trägolv och beiget golv
Inspiration för maritima huvudsovrum, med vita väggar, ljust trägolv och beiget golv
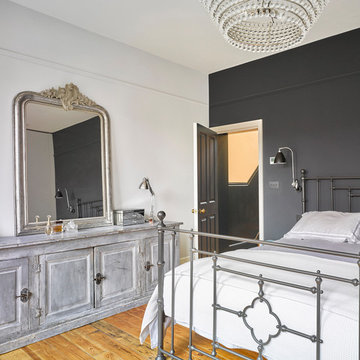
Siobhan Doran
Inredning av ett huvudsovrum, med ljust trägolv, beiget golv och grå väggar
Inredning av ett huvudsovrum, med ljust trägolv, beiget golv och grå väggar
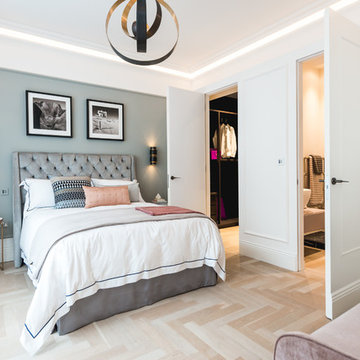
Gary Summers
Foto på ett mellanstort vintage huvudsovrum, med vita väggar, ljust trägolv och beiget golv
Foto på ett mellanstort vintage huvudsovrum, med vita väggar, ljust trägolv och beiget golv
58 171 foton på sovrum, med ljust trägolv
9
