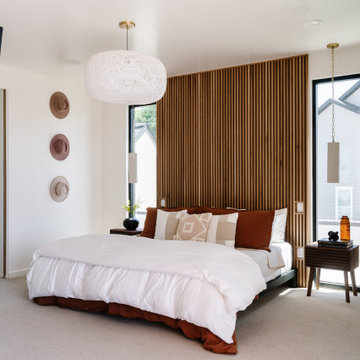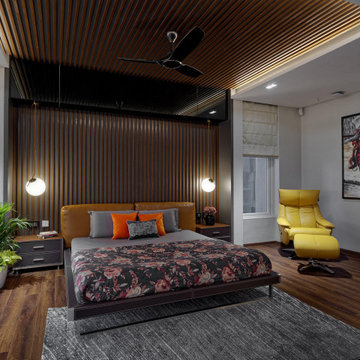2 083 foton på sovrum
Sortera efter:
Budget
Sortera efter:Populärt i dag
21 - 40 av 2 083 foton
Artikel 1 av 2
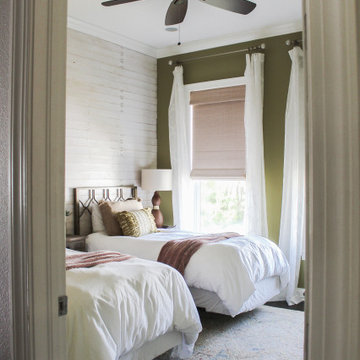
The twin guest room was designed to be colorful and fun. Custom wood wall with a white wash finish adds texture and breaks up the bold walls.
Exempel på ett mellanstort eklektiskt gästrum, med gröna väggar, mörkt trägolv och brunt golv
Exempel på ett mellanstort eklektiskt gästrum, med gröna väggar, mörkt trägolv och brunt golv
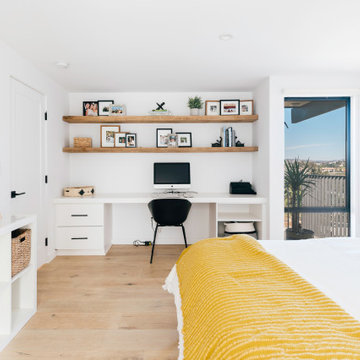
wood accents and open storage create a usable workspace at a closet niche at this secondary bedroom
Exempel på ett litet maritimt gästrum, med vita väggar och mellanmörkt trägolv
Exempel på ett litet maritimt gästrum, med vita väggar och mellanmörkt trägolv
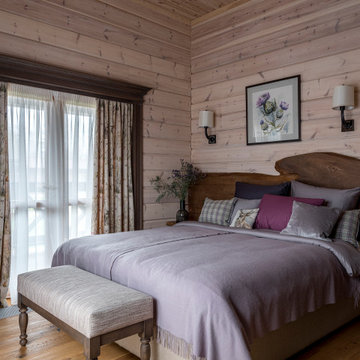
Вторая гостевая спальня в деревянном доме
Idéer för ett lantligt sovrum, med beige väggar, mellanmörkt trägolv och brunt golv
Idéer för ett lantligt sovrum, med beige väggar, mellanmörkt trägolv och brunt golv

A rustic coastal retreat created to give our clients a sanctuary and place to escape the from the ebbs and flows of life.
Idéer för ett mycket stort maritimt huvudsovrum, med beige väggar, heltäckningsmatta, en dubbelsidig öppen spis, en spiselkrans i trä och beiget golv
Idéer för ett mycket stort maritimt huvudsovrum, med beige väggar, heltäckningsmatta, en dubbelsidig öppen spis, en spiselkrans i trä och beiget golv
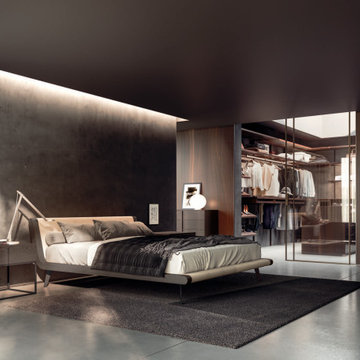
A modern bedroom with glass walk-in closet from the Spring Collection. There are a variety of colors, styles, and finishes.
Idéer för att renovera ett stort funkis huvudsovrum, med betonggolv och grått golv
Idéer för att renovera ett stort funkis huvudsovrum, med betonggolv och grått golv

I built this on my property for my aging father who has some health issues. Handicap accessibility was a factor in design. His dream has always been to try retire to a cabin in the woods. This is what he got.
It is a 1 bedroom, 1 bath with a great room. It is 600 sqft of AC space. The footprint is 40' x 26' overall.
The site was the former home of our pig pen. I only had to take 1 tree to make this work and I planted 3 in its place. The axis is set from root ball to root ball. The rear center is aligned with mean sunset and is visible across a wetland.
The goal was to make the home feel like it was floating in the palms. The geometry had to simple and I didn't want it feeling heavy on the land so I cantilevered the structure beyond exposed foundation walls. My barn is nearby and it features old 1950's "S" corrugated metal panel walls. I used the same panel profile for my siding. I ran it vertical to match the barn, but also to balance the length of the structure and stretch the high point into the canopy, visually. The wood is all Southern Yellow Pine. This material came from clearing at the Babcock Ranch Development site. I ran it through the structure, end to end and horizontally, to create a seamless feel and to stretch the space. It worked. It feels MUCH bigger than it is.
I milled the material to specific sizes in specific areas to create precise alignments. Floor starters align with base. Wall tops adjoin ceiling starters to create the illusion of a seamless board. All light fixtures, HVAC supports, cabinets, switches, outlets, are set specifically to wood joints. The front and rear porch wood has three different milling profiles so the hypotenuse on the ceilings, align with the walls, and yield an aligned deck board below. Yes, I over did it. It is spectacular in its detailing. That's the benefit of small spaces.
Concrete counters and IKEA cabinets round out the conversation.
For those who cannot live tiny, I offer the Tiny-ish House.
Photos by Ryan Gamma
Staging by iStage Homes
Design Assistance Jimmy Thornton
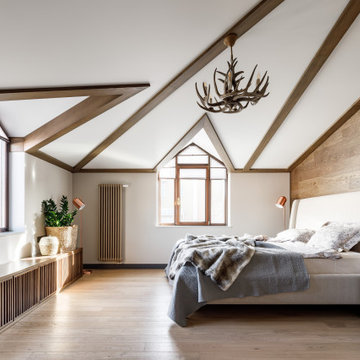
Foto på ett stort lantligt huvudsovrum, med vita väggar, ljust trägolv och beiget golv
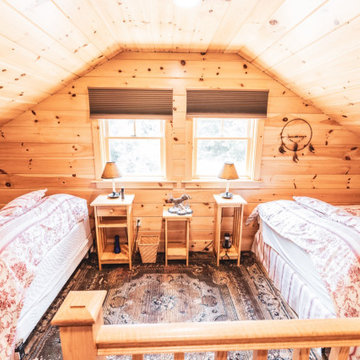
Balcony Loft Bedroom// Drewniversal Photography
Idéer för rustika sovloft, med ljust trägolv
Idéer för rustika sovloft, med ljust trägolv
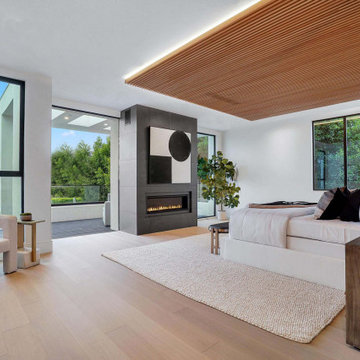
Modern Bedroom with wood slat accent wall that continues onto ceiling. Neutral bedroom furniture in colors black white and brown.
Idéer för att renovera ett stort funkis huvudsovrum, med vita väggar, ljust trägolv, en standard öppen spis, en spiselkrans i trä och brunt golv
Idéer för att renovera ett stort funkis huvudsovrum, med vita väggar, ljust trägolv, en standard öppen spis, en spiselkrans i trä och brunt golv
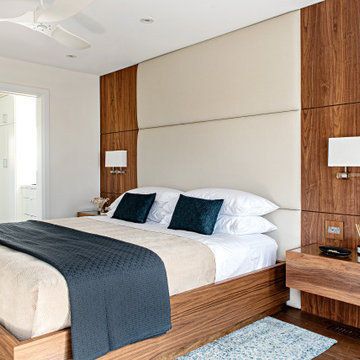
Modern inredning av ett stort huvudsovrum, med vita väggar och mellanmörkt trägolv
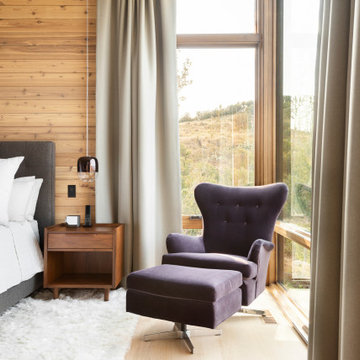
Rich tactile materials along with nature flowing in through corner windows gives the master bedroom a cozy, relaxing atmosphere.
Inspiration för ett funkis huvudsovrum, med ljust trägolv
Inspiration för ett funkis huvudsovrum, med ljust trägolv

Retracting opaque sliding walls with an open convertible Murphy bed on the left wall, allowing for more living space. In front, a Moroccan metal table functions as a portable side table. The guest bedroom wall separates the open-plan dining space featuring mid-century modern dining table and chairs in coordinating striped colors from the larger loft living area.
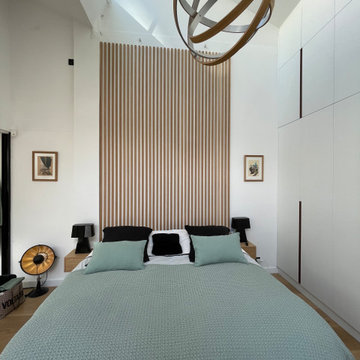
Ensemble dressing laqué et tête de lit avec habillage mural en chêne massif.
Idéer för funkis huvudsovrum, med vita väggar och ljust trägolv
Idéer för funkis huvudsovrum, med vita väggar och ljust trägolv
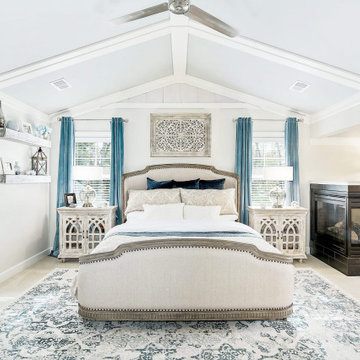
A rustic coastal retreat created to give our clients a sanctuary and place to escape the from the ebbs and flows of life.
Exempel på ett mycket stort maritimt huvudsovrum, med beige väggar, heltäckningsmatta, en dubbelsidig öppen spis, en spiselkrans i trä och beiget golv
Exempel på ett mycket stort maritimt huvudsovrum, med beige väggar, heltäckningsmatta, en dubbelsidig öppen spis, en spiselkrans i trä och beiget golv
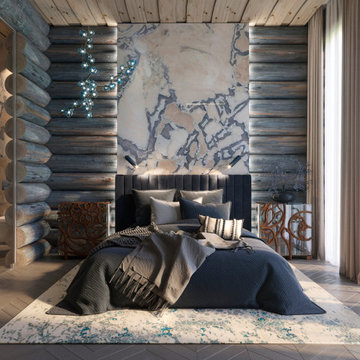
Спальня в голубых тонах с ванной комнатой, отделенной стеклянной перегородкой-
Idéer för mellanstora funkis huvudsovrum, med bruna väggar, mellanmörkt trägolv och beiget golv
Idéer för mellanstora funkis huvudsovrum, med bruna väggar, mellanmörkt trägolv och beiget golv

Projet de Tiny House sur les toits de Paris, avec 17m² pour 4 !
Idéer för ett litet asiatiskt sovloft, med betonggolv och vitt golv
Idéer för ett litet asiatiskt sovloft, med betonggolv och vitt golv
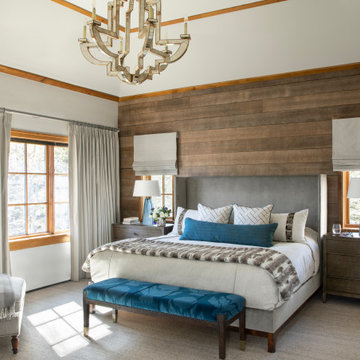
A glamorous bedroom with rustic flair. This master suite was updated with a wood accent wall, mirrored chandelier, and fur / hide accents. We loved using the deep ocean blue to brighten the neutrals. Such a cozy mountain bedroom!

This primary suite is truly a private retreat. We were able to create a variety of zones in this suite to allow room for a good night’s sleep, reading by a roaring fire, or catching up on correspondence. The fireplace became the real focal point in this suite. Wrapped in herringbone whitewashed wood planks and accented with a dark stone hearth and wood mantle, we can’t take our eyes off this beauty. With its own private deck and access to the backyard, there is really no reason to ever leave this little sanctuary.
2 083 foton på sovrum
2
