987 foton på stor amerikansk veranda
Sortera efter:
Budget
Sortera efter:Populärt i dag
121 - 140 av 987 foton
Artikel 1 av 3
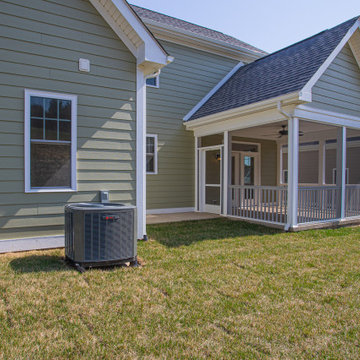
Open House This Sunday 4/11/21 in Fishersville!
Your brand new, three-bedroom, 2.5-bathroom home awaits you in Windward Pointe! If you have been waiting for the perfect home for your family, this one is it! Your new kitchen features a large island with a built-in breakfast bar, stainless steel appliances, granite countertops, and hardwood floors. Warm yourself on cold days by the fireplace in the living room. There are many windows in this home, too, allowing the natural light to accent the home's beautiful construction.
Enjoy the warmer weather on your screened-in back porch. The laundry room has plenty of cabinet space and a sink for easy clean-up. There is a bonus room just off the master suite, which would be perfect for a home office or nursery. Speaking of your new master suite, it features a walk-in closet and a master bath with a jetted tub, a stall shower, and his and her sinks!
Follow the gorgeous staircase to the second floor, where you'll find a loft/rec room area, two more bedrooms, a second full bath, and an unfinished bonus room! Plus, there's plenty of space for your vehicles in your new two-car garage!
This home is a must-see in person! Lucky for you, Ashley is hosting an open house this Sunday, April 11, 2021, at this stunning home! Visit her at 197 Windsor Drive, Fishersville, VA 22939, from 1 to 4 PM. This home is available with a builder's warranty for one year and qualifies for our easy owner financing program. Ashley has all the details! If you prefer to schedule a private tour or have any questions before the open house, contact her at 540-280-3385. We are an equal housing opportunity and warmly welcome realtors!
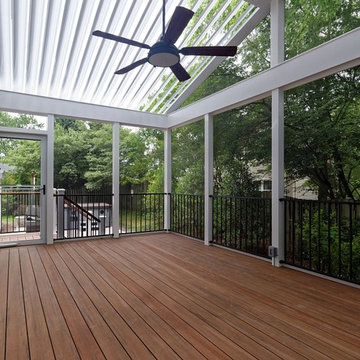
Equinox Adjustable Roof with screened in porch over composite decking. Open the louvered roof to let the light in, or close the louvers to keep the rain out. Located in Centreville, VA
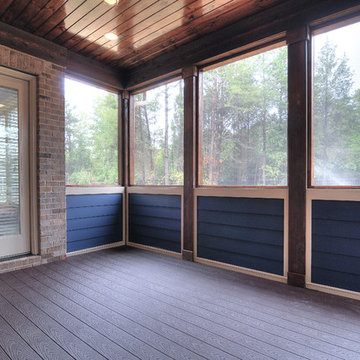
Exempel på en stor amerikansk innätad veranda på baksidan av huset, med trädäck och takförlängning
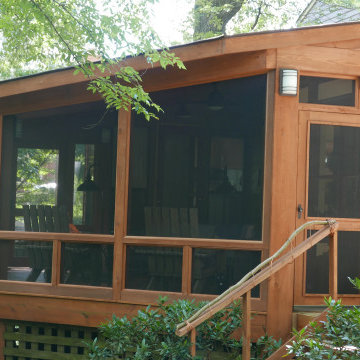
Built this screened in porch over an existing deck using 10" x 10" Cypress columns and beams. Install 1 x 6 tongue and groove pine ceiling boards. Installed cat proof screen and two screen doors with mortised hardware. Installed sconces on the posts!
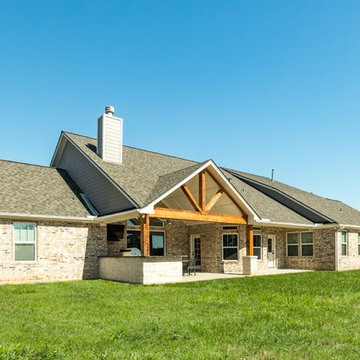
Back of house featuring outdoor kitchen and porch area
Inspiration för stora amerikanska verandor på baksidan av huset, med utekök, betongplatta och takförlängning
Inspiration för stora amerikanska verandor på baksidan av huset, med utekök, betongplatta och takförlängning
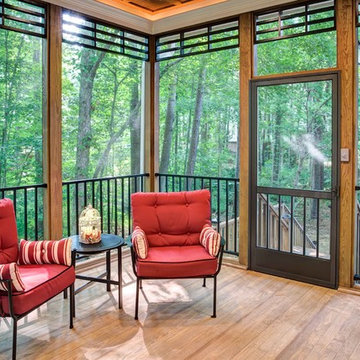
2017 STAR Awards gold winner for Best Screened Porch $35,000 - $55,000.
Stuart Jones Photography
Inspiration för stora amerikanska innätade verandor på baksidan av huset, med takförlängning
Inspiration för stora amerikanska innätade verandor på baksidan av huset, med takförlängning
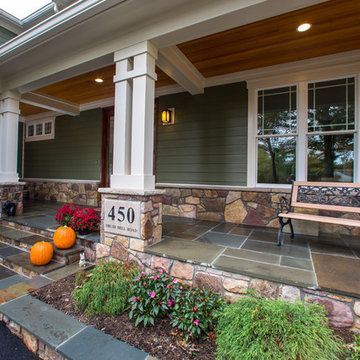
Bruce Buckley Photography
Bild på en stor amerikansk veranda framför huset, med naturstensplattor och takförlängning
Bild på en stor amerikansk veranda framför huset, med naturstensplattor och takförlängning
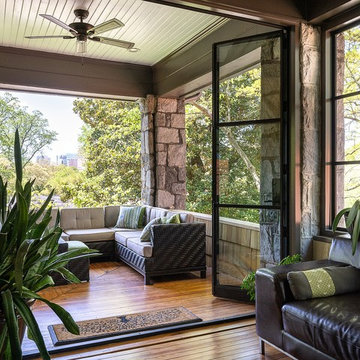
These steel bi-fold doors allow the homeowners to enjoy the great outdoors all year round.
Foto på en stor amerikansk veranda framför huset, med trädäck och takförlängning
Foto på en stor amerikansk veranda framför huset, med trädäck och takförlängning
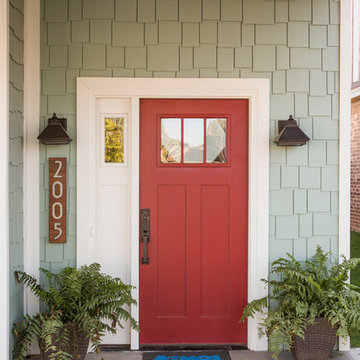
Inspiration för en stor amerikansk veranda framför huset, med takförlängning och betongplatta
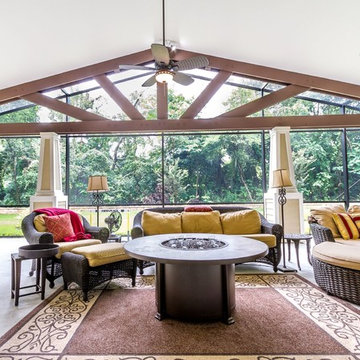
Idéer för stora amerikanska innätade verandor på baksidan av huset, med betongplatta och takförlängning
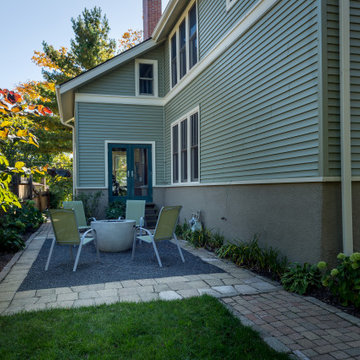
The 4 exterior additions on the home inclosed a full enclosed screened porch with glass rails, covered front porch, open-air trellis/arbor/pergola over a deck, and completely open fire pit and patio - at the front, side and back yards of the home.
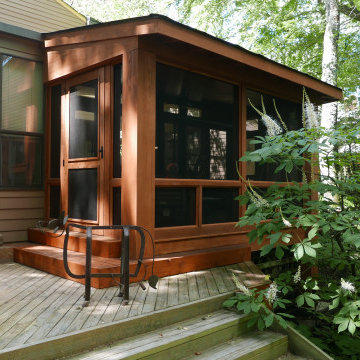
Built this screened in porch over an existing deck using 10" x 10" Cypress columns and beams. Install 1 x 6 tongue and groove pine ceiling boards. Installed cat proof screen and two screen doors with mortised hardware. Installed sconces on the posts!
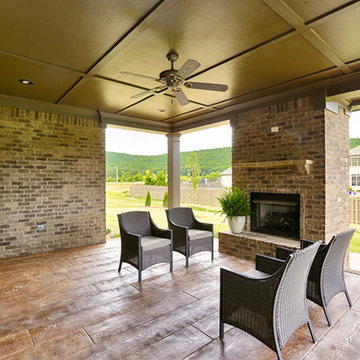
Foto på en stor amerikansk veranda på baksidan av huset, med en öppen spis, stämplad betong och takförlängning
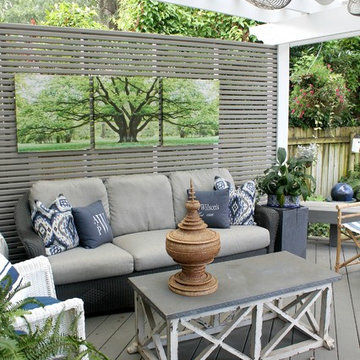
Exempel på en stor amerikansk veranda på baksidan av huset, med trädäck och en pergola
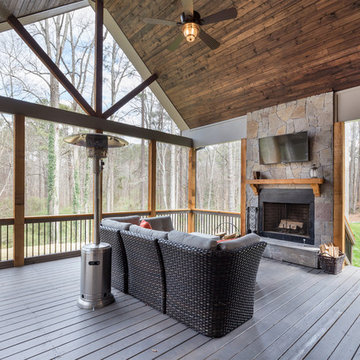
Expansive outdoor living area with stack stone fireplace, cedar accents, and vaulted ceiling
Foto på en stor amerikansk veranda på baksidan av huset, med en öppen spis, trädäck och takförlängning
Foto på en stor amerikansk veranda på baksidan av huset, med en öppen spis, trädäck och takförlängning
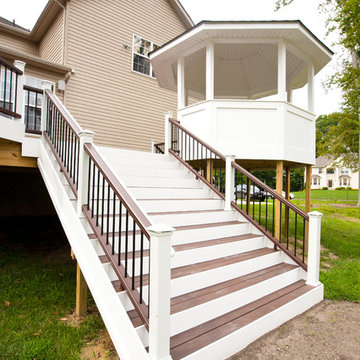
Amerikansk inredning av en stor veranda på baksidan av huset, med trädäck och takförlängning
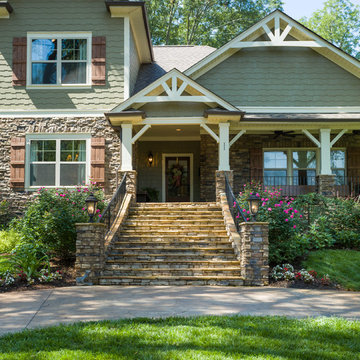
New front porch and wide stone steps.
Idéer för stora amerikanska verandor framför huset, med naturstensplattor och takförlängning
Idéer för stora amerikanska verandor framför huset, med naturstensplattor och takförlängning
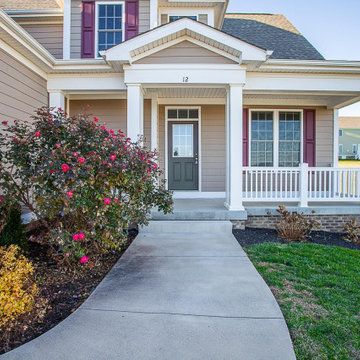
This home is just as beautiful as it’s mountain views! Sit on your front porch and watch the snow cover the mountain tops!
Idéer för att renovera en stor amerikansk veranda framför huset, med betongplatta och takförlängning
Idéer för att renovera en stor amerikansk veranda framför huset, med betongplatta och takförlängning
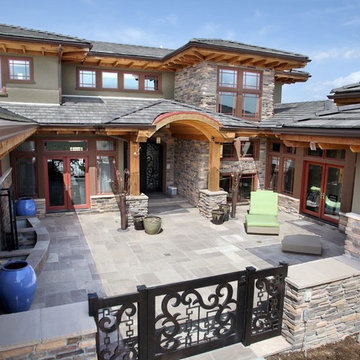
Craftsman style home with an amazing front courtyard that provide both an elegant entry into the home and a wonderful living space.
Exempel på en stor amerikansk veranda framför huset, med betongplatta och takförlängning
Exempel på en stor amerikansk veranda framför huset, med betongplatta och takförlängning
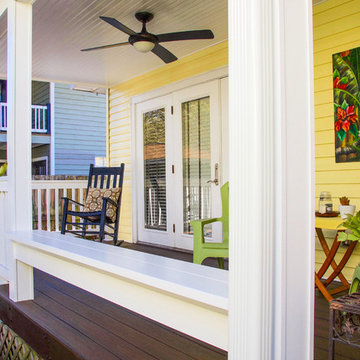
Inspiration för en stor amerikansk veranda framför huset, med trädäck och takförlängning
987 foton på stor amerikansk veranda
7