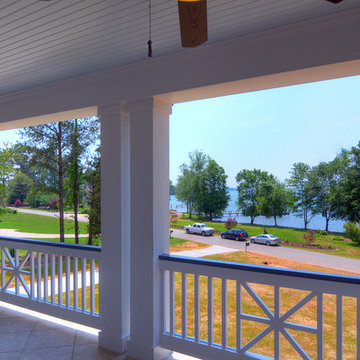980 foton på stor amerikansk veranda
Sortera efter:
Budget
Sortera efter:Populärt i dag
161 - 180 av 980 foton
Artikel 1 av 3
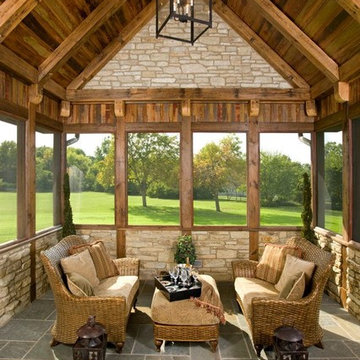
Inredning av en amerikansk stor innätad veranda på baksidan av huset, med marksten i betong och takförlängning
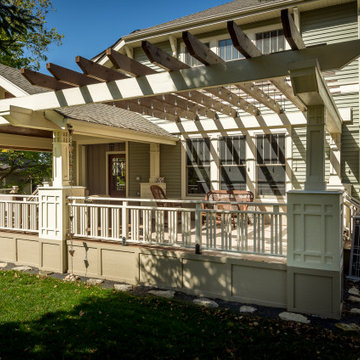
The 4 exterior additions on the home inclosed a full enclosed screened porch with glass rails, covered front porch, open-air trellis/arbor/pergola over a deck, and completely open fire pit and patio - at the front, side and back yards of the home.
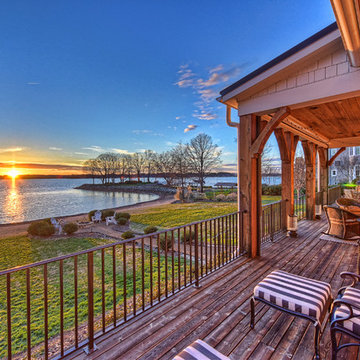
Designed by: Elite Design Group
Builder: Jim Shalvoy
Photography by: Matthew Benham Photography
Real Estate Agent: Lori of Ivester Jackson Distinctive Properties
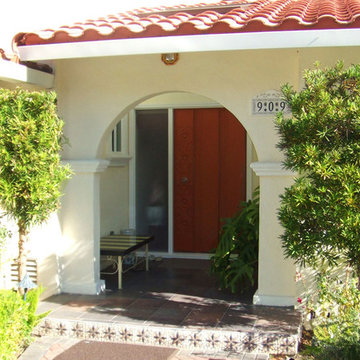
Exempel på en stor amerikansk veranda framför huset, med kakelplattor och takförlängning
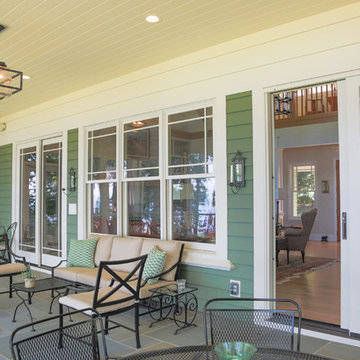
Lowell Custom Homes, Lake Geneva, WI. ,
Prairie style architecture is fitting for this lake front home with it's restful integration to the surrounding environment. High quality craftsmanship is evident throughout with stylistic detailing that welcomes visitors throughout the seasons.
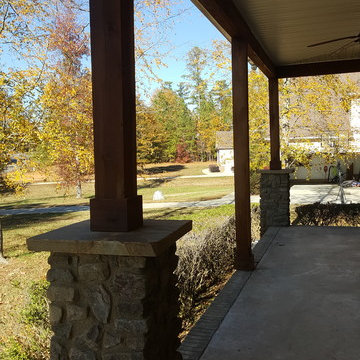
Front Porch:
We were able to remove the railings completely which significantly opened up the space. Column bases at corners and along front steps are stone veneer, which anchor 100% solid cedar columns. Aluminum and vinyl-covered beams were demo'd back to framing materials, then wrapped with stained cedar. Custom wrought iron railings would be fabricated and installed along the front steps. The custom metal railings surround the wrap-around back porch..
The effect is massively beautiful and an excellent complement to a beautiful home and property.
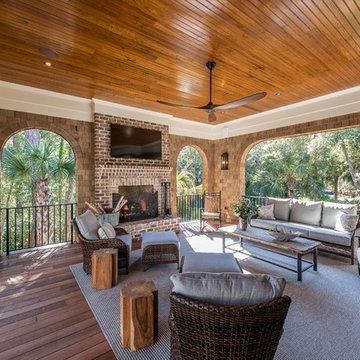
Inredning av en amerikansk stor veranda på baksidan av huset, med en eldstad, trädäck och takförlängning
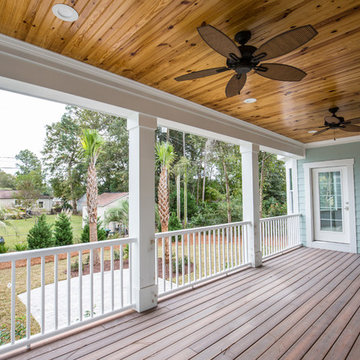
Located in the well-established community of Northwood, close to Grande Dunes, this superior quality craftsman styled 3 bedroom, 2.5 bathroom energy efficient home designed by CRG Companies will feature a Hardie board exterior, Trex decking, vinyl railings and wood beadboard ceilings on porches, a screened-in porch with outdoor fireplace and carport. The interior features include 9’ ceilings, thick crown molding and wood trim, wood-look tile floors in main living areas, ceramic tile in baths, carpeting in bedrooms, recessed lights, upgraded 42” kitchen cabinets, granite countertops, stainless steel appliances, a huge tile shower and free standing soaker tub in the master bathroom. The home will also be pre-wired for home audio and security systems. Detached garage can be an added option. No HOA fee or restrictions, 98' X 155' lot is huge for this area, room for a pool.
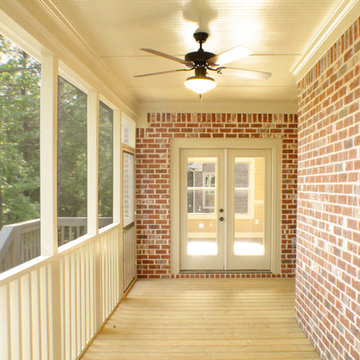
Nesting In Athens
Exempel på en stor amerikansk innätad veranda på baksidan av huset, med trädäck och takförlängning
Exempel på en stor amerikansk innätad veranda på baksidan av huset, med trädäck och takförlängning
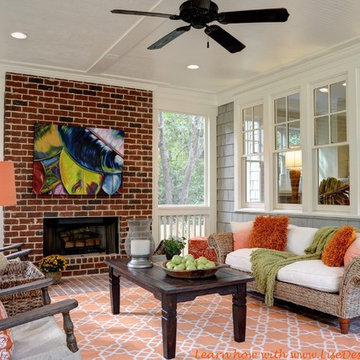
Creating an outdoor seating area for entertaining requires placing the furniture in a way to encourage conversation and comfort.
Amerikansk inredning av en stor innätad veranda på baksidan av huset, med marksten i tegel och takförlängning
Amerikansk inredning av en stor innätad veranda på baksidan av huset, med marksten i tegel och takförlängning
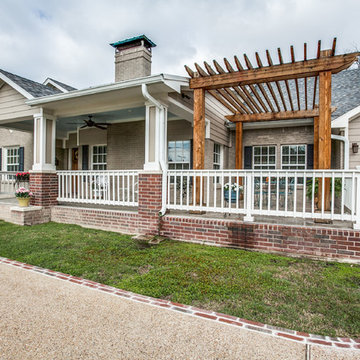
Shoot2Sell
Inspiration för en stor amerikansk veranda framför huset, med en pergola
Inspiration för en stor amerikansk veranda framför huset, med en pergola
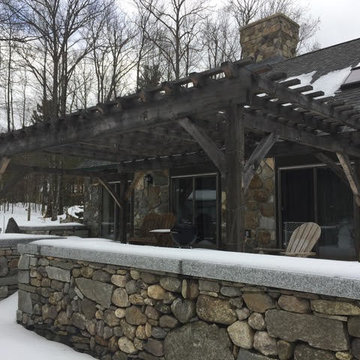
Inspiration för en stor amerikansk veranda på baksidan av huset, med utekök, trädäck och en pergola
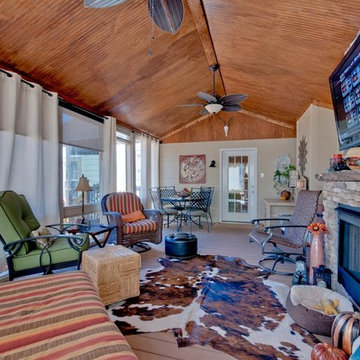
When this couple got married square footage was added to the master bedroom to include a closet and master bathroom. In addition a screen porch, 25x14 was added with bead board ceilings and a gas burning fireplace.
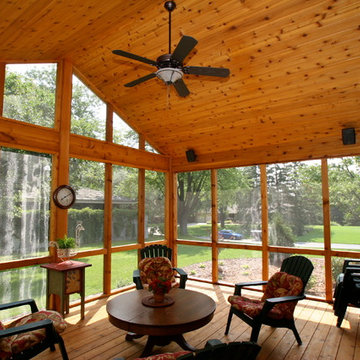
A beloved space for any Minnesota home is a screened porch. This one gives a cabin getaway feel with the use of knotty pine and ample space to "breathe" in the fresh air.
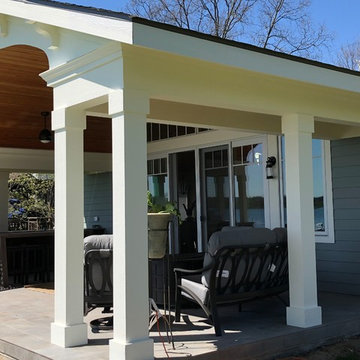
Inredning av en amerikansk stor veranda framför huset, med betongplatta och takförlängning
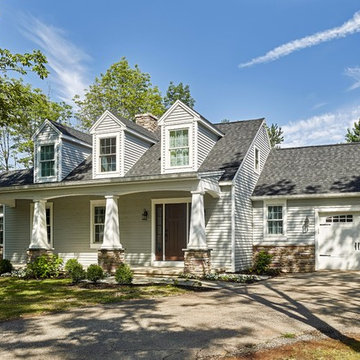
To add curb appeal to the existing front facade, we added three dormers and a full porch with craftsman style posts. The front door was moved to create a gracious foyer inside. New windows, siding, stone water table, and garage door complete the look while staying true to the one-story cottage style.
Photo credit: Jeffrey Totaro
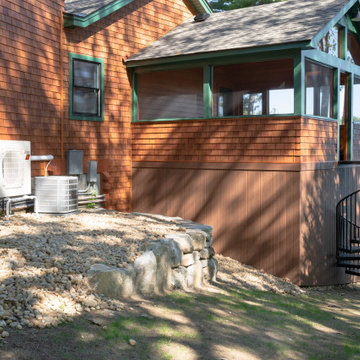
A screen porch designed with extra storage beneath for all the water paraphernalia. Located off the kitchen, this outdoor entertaining space if perfect for New England summers on Lake Winnipesaukee. Entrance from the exterior is via the modern spiral staircase.
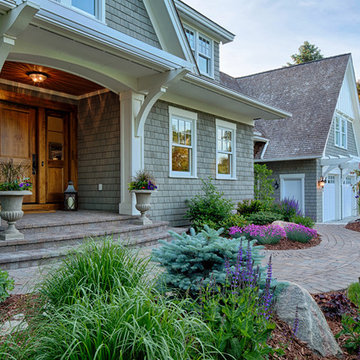
Tabor Group Landscape
www.taborlandscape.com
Exempel på en stor amerikansk veranda framför huset, med marksten i tegel
Exempel på en stor amerikansk veranda framför huset, med marksten i tegel
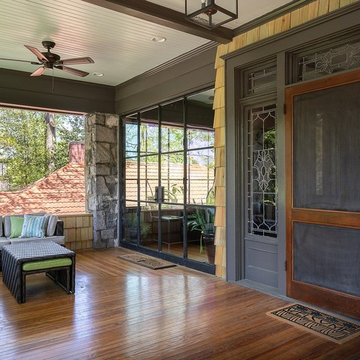
On the front porch, we installed these incredible bi-fold steel doors to allow the homeowners to bring the outside in.
Inredning av en amerikansk stor veranda framför huset, med trädäck och takförlängning
Inredning av en amerikansk stor veranda framför huset, med trädäck och takförlängning
980 foton på stor amerikansk veranda
9
