11 627 foton på stor veranda
Sortera efter:
Budget
Sortera efter:Populärt i dag
141 - 160 av 11 627 foton
Artikel 1 av 2
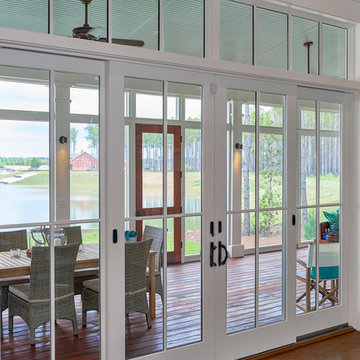
Details, details, details...that's what makes this home so special. Here you see the French sliders that open onto this spacious back porch. The glass doors, plus the transoms above let in the light, keeping the cottage bright and airy. Here you see the 7.25" base board and the 7.25" crown molding - both of which run throughout the house, finished in Alabaster.
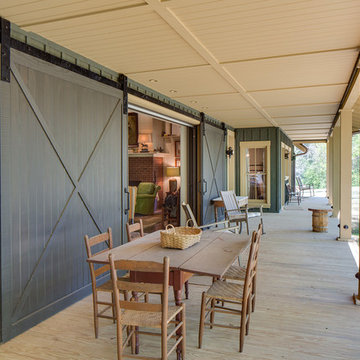
Bengel Design Interiors
Chad Mellon Photography
Foto på en stor lantlig veranda framför huset, med trädäck och takförlängning
Foto på en stor lantlig veranda framför huset, med trädäck och takförlängning
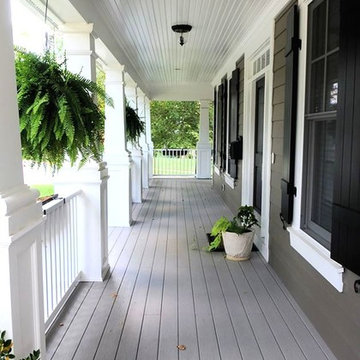
Inredning av en amerikansk stor veranda framför huset, med trädäck och takförlängning
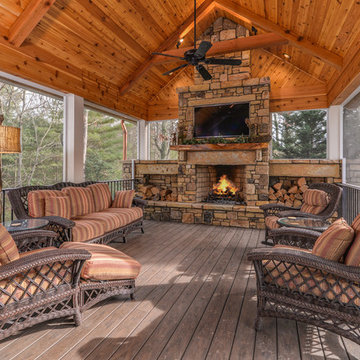
Photo credit: Ryan Theede
Idéer för stora rustika verandor på baksidan av huset, med trädäck och takförlängning
Idéer för stora rustika verandor på baksidan av huset, med trädäck och takförlängning
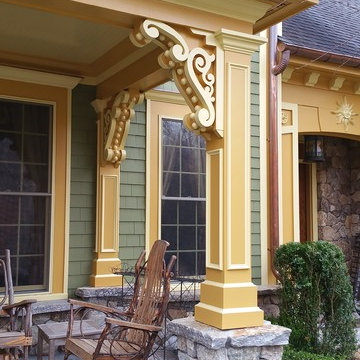
Salem NY renovation. This Victorian home was given a facelift with added charm from the area in which it represents. With a beautiful front porch, this house has tons of character from the beams, added details and overall history of the home.
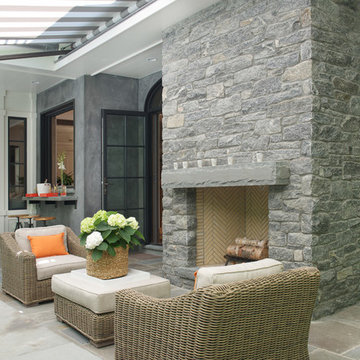
Jane Beiles
Klassisk inredning av en stor veranda på baksidan av huset, med naturstensplattor, en öppen spis och markiser
Klassisk inredning av en stor veranda på baksidan av huset, med naturstensplattor, en öppen spis och markiser
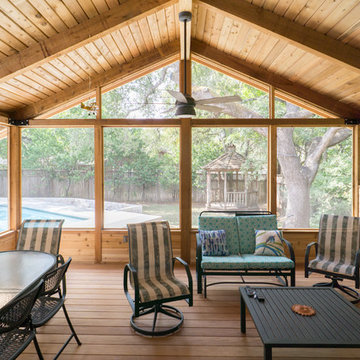
The Cedar screened-in porch is a great place to relax and admire the beautiful backyard and pool. Fijian Mahogany hardwood decking brings a natural look without the knots found in Cedar decking.
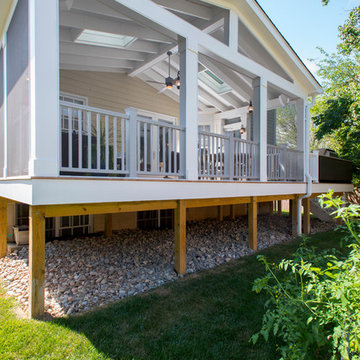
Michael Ventura
Exempel på en stor klassisk innätad veranda på baksidan av huset, med trädäck och takförlängning
Exempel på en stor klassisk innätad veranda på baksidan av huset, med trädäck och takförlängning
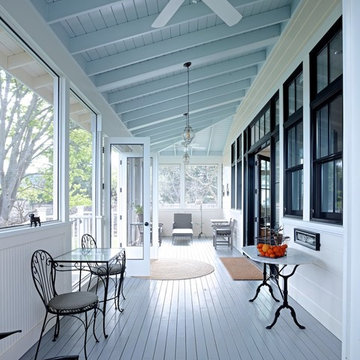
Exempel på en stor klassisk innätad veranda på baksidan av huset, med trädäck och takförlängning
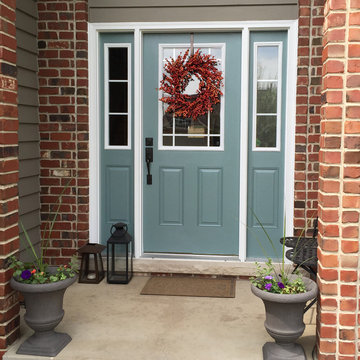
Updated front door with new windows and paint.
Foto på en stor funkis veranda framför huset, med betongplatta
Foto på en stor funkis veranda framför huset, med betongplatta
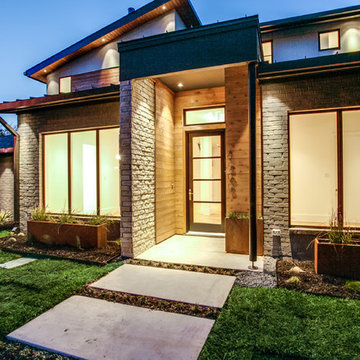
Inredning av en modern stor veranda framför huset, med marksten i betong och takförlängning
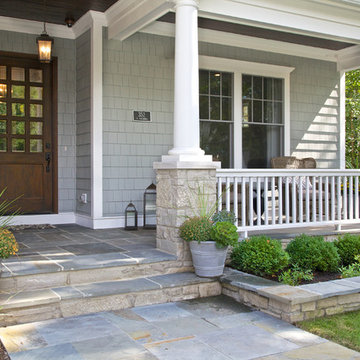
Krista Sobkowiak
Idéer för en stor maritim veranda framför huset, med naturstensplattor och takförlängning
Idéer för en stor maritim veranda framför huset, med naturstensplattor och takförlängning

Architect: Russ Tyson, Whitten Architects
Photography By: Trent Bell Photography
“Excellent expression of shingle style as found in southern Maine. Exciting without being at all overwrought or bombastic.”
This shingle-style cottage in a small coastal village provides its owners a cherished spot on Maine’s rocky coastline. This home adapts to its immediate surroundings and responds to views, while keeping solar orientation in mind. Sited one block east of a home the owners had summered in for years, the new house conveys a commanding 180-degree view of the ocean and surrounding natural beauty, while providing the sense that the home had always been there. Marvin Ultimate Double Hung Windows stayed in line with the traditional character of the home, while also complementing the custom French doors in the rear.
The specification of Marvin Window products provided confidence in the prevalent use of traditional double-hung windows on this highly exposed site. The ultimate clad double-hung windows were a perfect fit for the shingle-style character of the home. Marvin also built custom French doors that were a great fit with adjacent double-hung units.
MARVIN PRODUCTS USED:
Integrity Awning Window
Integrity Casement Window
Marvin Special Shape Window
Marvin Ultimate Awning Window
Marvin Ultimate Casement Window
Marvin Ultimate Double Hung Window
Marvin Ultimate Swinging French Door
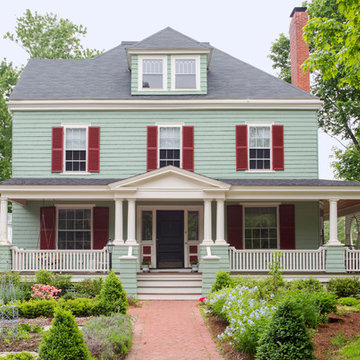
Situated in a neighborhood of grand Victorians, this shingled Foursquare home seemed like a bit of a wallflower with its plain façade. The homeowner came to Cummings Architects hoping for a design that would add some character and make the house feel more a part of the neighborhood.
The answer was an expansive porch that runs along the front façade and down the length of one side, providing a beautiful new entrance, lots of outdoor living space, and more than enough charm to transform the home’s entire personality. Designed to coordinate seamlessly with the streetscape, the porch includes many custom details including perfectly proportioned double columns positioned on handmade piers of tiered shingles, mahogany decking, and a fir beaded ceiling laid in a pattern designed specifically to complement the covered porch layout. Custom designed and built handrails bridge the gap between the supporting piers, adding a subtle sense of shape and movement to the wrap around style.
Other details like the crown molding integrate beautifully with the architectural style of the home, making the porch look like it’s always been there. No longer the wallflower, this house is now a lovely beauty that looks right at home among its majestic neighbors.
Photo by Eric Roth
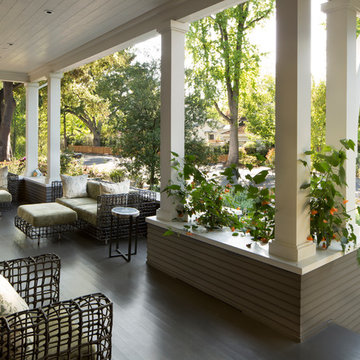
Paul Dyer
Idéer för att renovera en stor vintage veranda framför huset, med trädäck och takförlängning
Idéer för att renovera en stor vintage veranda framför huset, med trädäck och takförlängning
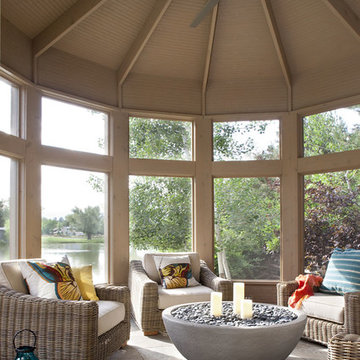
Decahedron screened gazebo. photo by Tim Murphy / FotoImagery
Bild på en stor vintage veranda på baksidan av huset, med en öppen spis och naturstensplattor
Bild på en stor vintage veranda på baksidan av huset, med en öppen spis och naturstensplattor
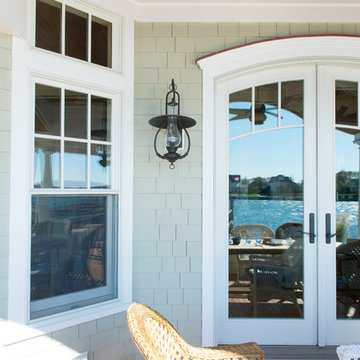
http://www.dlauphoto.com/david/
David Lau
Idéer för att renovera en stor maritim veranda längs med huset, med trädäck och takförlängning
Idéer för att renovera en stor maritim veranda längs med huset, med trädäck och takförlängning

Idéer för att renovera en stor rustik veranda framför huset, med naturstensplattor och takförlängning
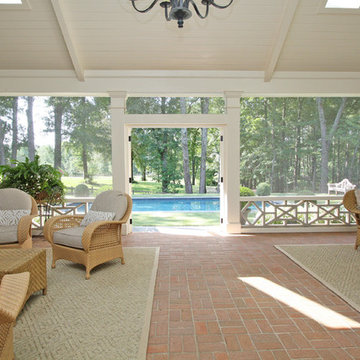
T&T Photos
Idéer för att renovera en stor vintage veranda, med en eldstad, marksten i tegel och takförlängning
Idéer för att renovera en stor vintage veranda, med en eldstad, marksten i tegel och takförlängning
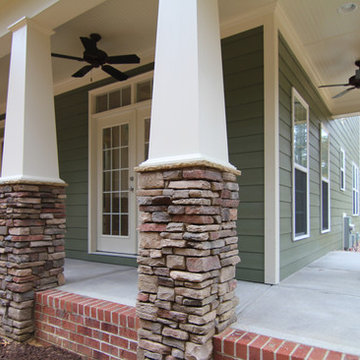
Get an up close look at these custom-created craftsman stone columns. See how every color in this home is pulled together in the stone - with touches of red, brown, and greys that hint at green.
The homeowners of this version of Le Chalet Vert loved the outdoors - so they added tons of outdoor living space: a wraparound front porch, rear screen porch, and wraparound deck.
The ledge stone on these columns matches the interior fireplace stone surround.
11 627 foton på stor veranda
8