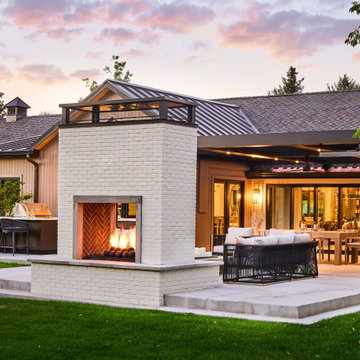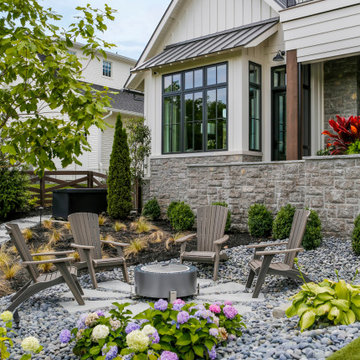Sortera efter:
Budget
Sortera efter:Populärt i dag
181 - 200 av 233 690 foton
Artikel 1 av 2

Exempel på en stor lantlig veranda framför huset, med marksten i betong och takförlängning
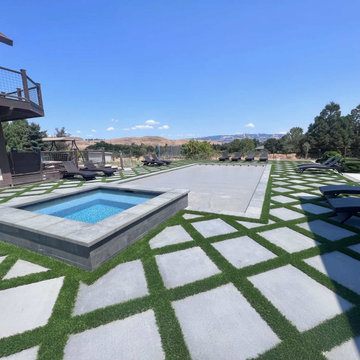
EVERNATURAL CALSSIC - $2.79 / SF.
Evernatural Classic offers the most realistic, all-in-one product on the synthetic grass market today, next only to our Evernatural Premium. This product offers a 96-ounce weight and 1-3/4” height offering a variation to the Evernatural Premium for customers who want a more economical option with slightly less density and shorter blade height.
But all the benefits are still the same! The blades are designed to reduce shine, reduce heat, and act as a memory foam so blades return to their original shape after bent by foot traffic. More specifically:
Double W Blade (Lime color) is designed to diffuse light, making it look more realistic with less shine. The ability to deflect light also helps keep the turf cooler. In addition, it is great for high traffic as it can withstand high wear and pressure.
Double S Blade (Field color) is designed to replicate natural grass in both appearance and function. The Double S has an uneven surface, consisting of seven sublayers. This provides effective insulation and reflection of the sunlight.
Diamond Blade (Emerald and Brown colors) is designed to make the grass look more realistic and gives it a soft touch.
The Evernatural Classic has all these benefits, all while looking and feeling like real lawn!
For more information, please contact Jesus (theturfguy)
Phone: 510-753-4773
Email: theturfguy@bwlandscapesupply.com
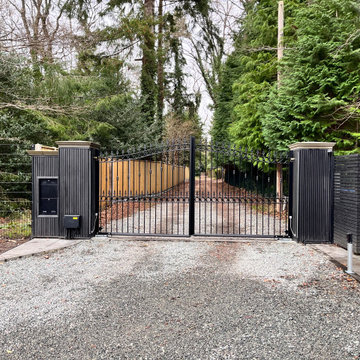
Featuring traditional wrought iron swing gates, seamlessly automated with underground brushless motors, this project exudes elegance and innovation. Pier and LED sign lighting enhance aesthetics and safety. Verified users and Tesla owners enjoy effortless entry, while a radar beam facilitates smooth exits. With a Hikvision intercom system, users can remotely control gates and manage deliveries from anywhere, blending timeless elegance with modern convenience and security.
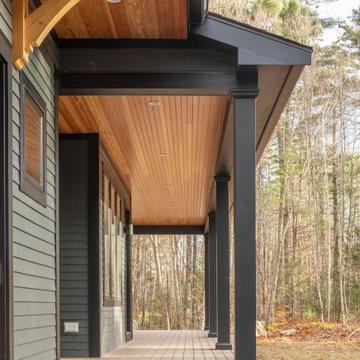
Custom build farmhouse home in Newmarket.
Idéer för att renovera en stor funkis veranda framför huset, med trädäck och takförlängning
Idéer för att renovera en stor funkis veranda framför huset, med trädäck och takförlängning
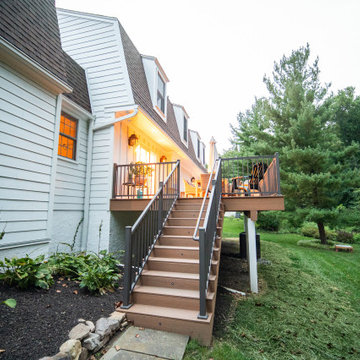
Inredning av en lantlig stor terrass på baksidan av huset, med utekök och räcke i metall
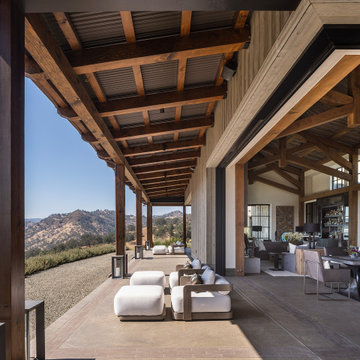
Idéer för en stor lantlig veranda på baksidan av huset, med utekök, stämplad betong, markiser och räcke i trä
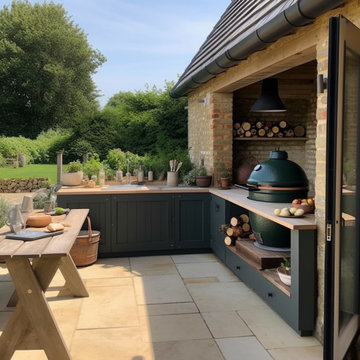
Farmhouse Design for Outdoor Kitchen in a matching Farrow and Ball colour. Bancha Green.
Idéer för stora lantliga uteplatser på baksidan av huset
Idéer för stora lantliga uteplatser på baksidan av huset
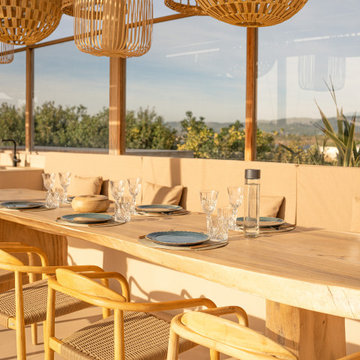
Idéer för en stor maritim uteplats längs med huset, med utekök, betongplatta och en pergola
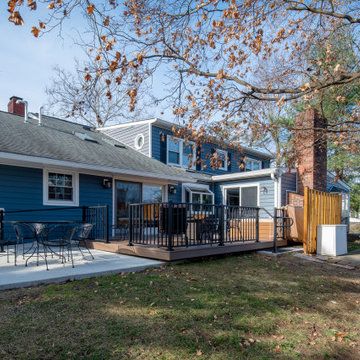
Ground level deck with railings and wheel chair ramp
Inredning av en stor terrass på baksidan av huset, med räcke i metall
Inredning av en stor terrass på baksidan av huset, med räcke i metall

Idéer för en stor klassisk uteplats på baksidan av huset, med utekök, naturstensplattor och en pergola

Rear Extension and decking design with out door seating and planting design. With a view in to the kitchen and dinning area.
Bild på en stor funkis terrass på baksidan av huset, med räcke i trä
Bild på en stor funkis terrass på baksidan av huset, med räcke i trä
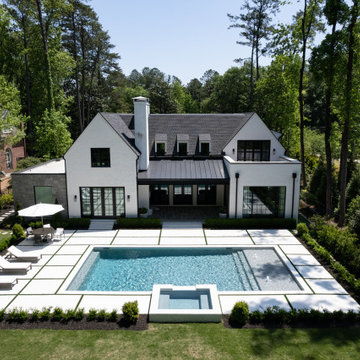
Idéer för att renovera en stor funkis rektangulär träningspool på baksidan av huset, med betongplatta
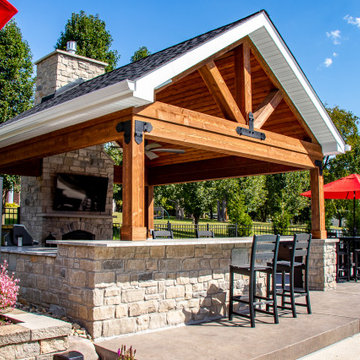
A pool side outdoor room with an open gable. This project features a beautiful gas fireplace, a custom stamped concrete patio, sitting walls, and an outdoor kitchen.
The outdoor kitchen includes:
- A Kamado Joe
- A Napoleon built in grill
- Fire Magic cabinets
- A True Fridge
- True fridge/freezer drawers
- Granite tops and a natural stone base
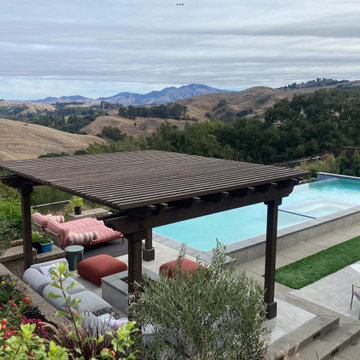
Contemporary backyard with an Infinity edge swimming pool with a raised porcelain patio under a pergola, sun loungers with syn lawn.
Exempel på en stor modern rektangulär infinitypool på baksidan av huset, med kakelplattor
Exempel på en stor modern rektangulär infinitypool på baksidan av huset, med kakelplattor

Fin dai primi sopralluoghi ci ha colpito il rapporto particolare che il sito ha con lo splendido scenario della Alpi Apuane, una visuale privilegiata della catena montuosa nella sua ampiezza, non inquinata da villette “svettanti”. Ci è parsa quindi prioritaria la volontà di definire il progetto in orizzontale, creando un’architettura minima, del "quasi nulla" che riportasse alla mente le costruzioni effimere che caratterizzavano il litorale versiliese prima dell’espansione urbanistica degli ultimi decenni. La costruzione non cerca così di mostrarsi, ma piuttosto sparire tra le siepi di confine, una sorta di vela leggera sospesa su esili piedritti e definita da lunghi setti orizzontali in cemento faccia-vista, che definiscono un ideale palcoscenico per le montagne retrostanti.
Un intervento calibrato e quasi timido rispetto all’intorno, che trova la sua qualità nell’uso dei diversi materiali con cui sono trattare le superficie. La zona giorno si proietta nel giardino, che diventa una sorta di salone a cielo aperto mentre la natura, vegetazione ed acqua penetrano all’interno in un continuo gioco di rimandi enfatizzato dalle riflessioni create dalla piscina e dalle vetrate. Se il piano terra costituisce il luogo dell’incontro privilegiato con natura e spazio esterno, il piano interrato è invece il rifugio sicuro, lontano dagli sguardi e dai rumori, dove ritirarsi durante la notte, protetto e caratterizzato da un inaspettato ampio patio sul lato est che diffonde la luce naturale in tutte gli spazi e le camere da letto.
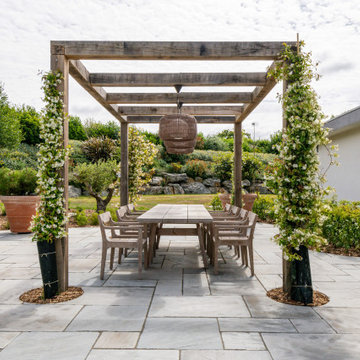
Uber cool gated development in Epping.
Our brief was to redesign the space to the rear of the house. We sited the pool, specified some gorgeous Italian pool tiling, re-shaped the decking adding in curves to what was a very ordinary rectangular deck.
Following on with the curves we added a sandstone paved area and within that a dining terrace with a chunky oak pergola to support pendant lighting over the new dining furniture.
We used a drought tolerant planting scheme with a mediterranean palette. The exception to this was the addition of Hydrangea panniculata for those beautiful big white flowers in the summer.
Rabbits were a big problem and plants were also selected with this in mind.

Idéer för att renovera en stor rektangulär pool på baksidan av huset, med poolhus och marksten i betong
233 690 foton på stort utomhusdesign
10






