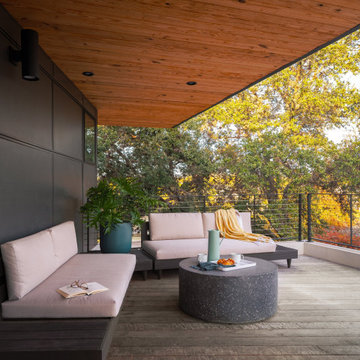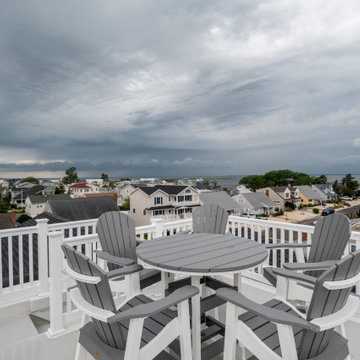9 867 foton på terrass
Sortera efter:
Budget
Sortera efter:Populärt i dag
21 - 40 av 9 867 foton
Artikel 1 av 2
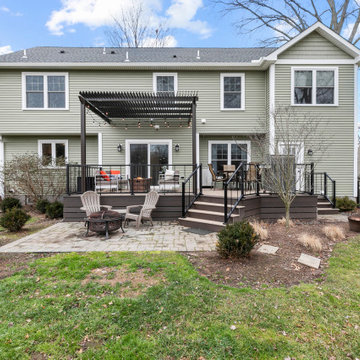
Klassisk inredning av en liten terrass på baksidan av huset, med en öppen spis, en pergola och räcke i metall
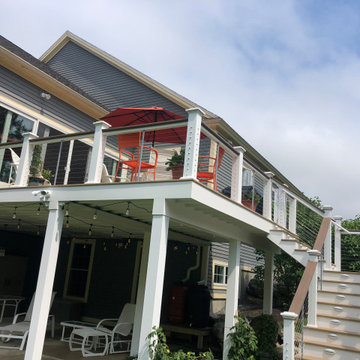
Feeney CableRail with Azek/TimberTech posts. Also includes aluminum Intermediate Pickets to prevent cable deflection between posts. Installed by G.M.Wild Construction
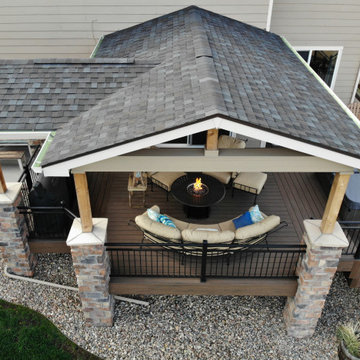
Walk out covered deck with plenty of space and a separate hot tub area. Stone columns, a fire pit, custom wrought iron railing and and landscaping round out this project.
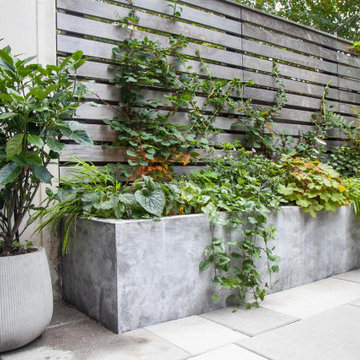
Idéer för en mellanstor modern terrass på baksidan av huset, med en fontän och räcke i trä
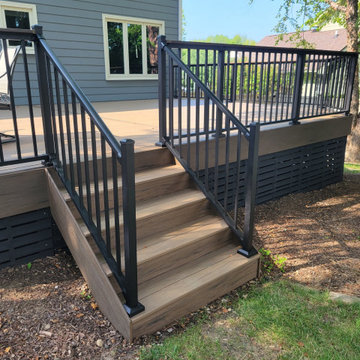
New Timbertech Composite Decking with Pecan and Mocha. Westbury Tuscany Railing with Drink Rail, Under Deck Skirting - PVC Boardwalk Design
Inspiration för mellanstora klassiska terrasser på baksidan av huset, med räcke i metall
Inspiration för mellanstora klassiska terrasser på baksidan av huset, med räcke i metall
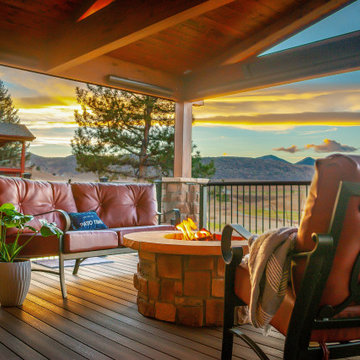
Custom Gable roof cover, deck and fire pit
Rustik inredning av en mellanstor terrass på baksidan av huset, med en öppen spis, takförlängning och räcke i metall
Rustik inredning av en mellanstor terrass på baksidan av huset, med en öppen spis, takförlängning och räcke i metall
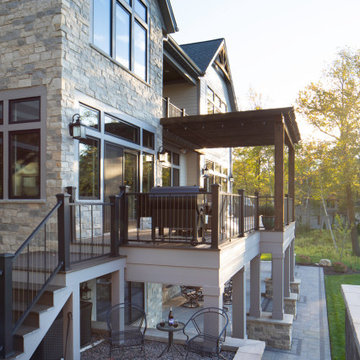
This transitional 3 story lake side home has timber accents and a pergola over the wrap around deck with a walk out covered patio to enjoy lake sunsets. Tall transom windows for open concept views and to bring in the natural light.
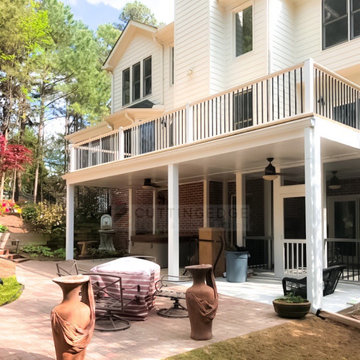
Idéer för mycket stora vintage terrasser insynsskydd och på baksidan av huset, med räcke i metall

The owner wanted to add a covered deck that would seamlessly tie in with the existing stone patio and also complement the architecture of the house. Our solution was to add a raised deck with a low slope roof to shelter outdoor living space and grill counter. The stair to the terrace was recessed into the deck area to allow for more usable patio space. The stair is sheltered by the roof to keep the snow off the stair.
Photography by Chris Marshall
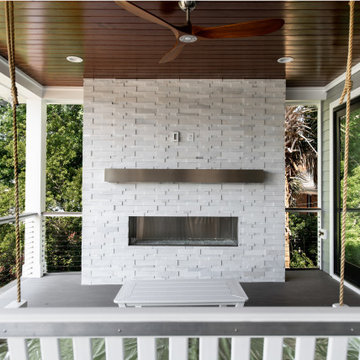
Idéer för en stor klassisk terrass på baksidan av huset, med en eldstad, takförlängning och räcke i flera material
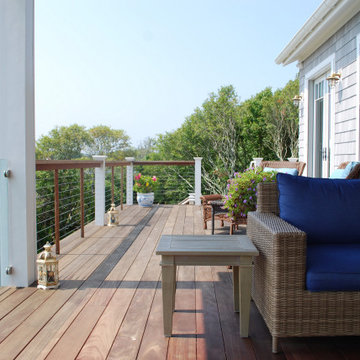
Idéer för att renovera en stor maritim terrass insynsskydd och på baksidan av huset, med räcke i flera material
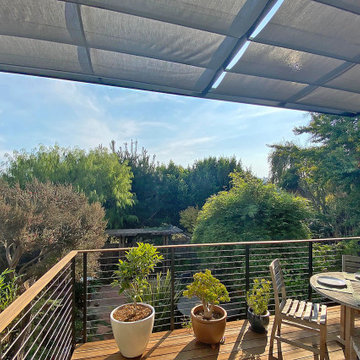
ShadeFX specified two 10’x10′ motorized retractable canopies for a modern deck in San Francisco. The systems were flange-mounted onto the homeowners’ custom metal structure and a modern Sunbrella Alloy Silver was chosen as the canopy fabric.
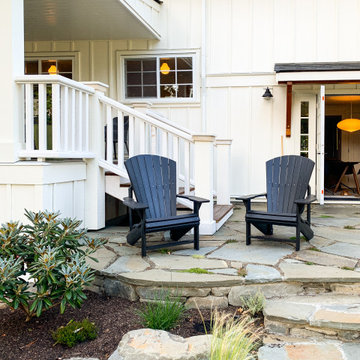
Flagstone patio with creeping thyme and black adirondack chairs.
Idéer för stora lantliga terrasser på baksidan av huset, med en öppen spis och räcke i trä
Idéer för stora lantliga terrasser på baksidan av huset, med en öppen spis och räcke i trä
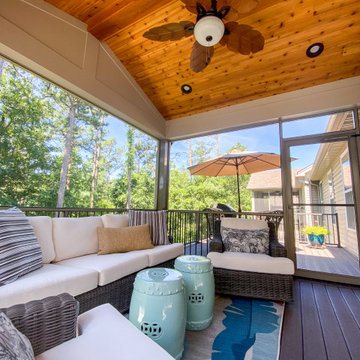
A covered composite deck with a Heartlands Screen System and an open deck. This screen room includes a Gerkin Screen Swinging Door. The open deck includes Westbury Railing. The decking is Duxx Bak composite decking and the ceiling of the covered room is stained cedar.
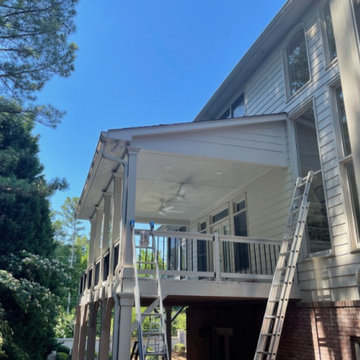
Bild på en stor funkis terrass på baksidan av huset, med takförlängning och räcke i trä
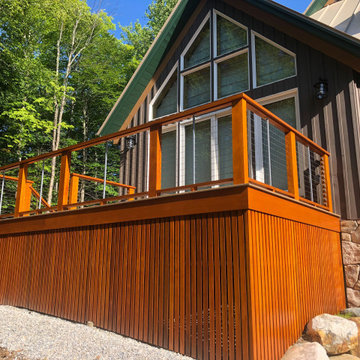
New decks and patio on part of a large extensive addition located on a ski trail at Sunday River Ski Resort. Custom Feeney CableRail components - fixed surface mount fittings. Railing frame has red cedar 4x6 posts and 2x6 red cedar top rail with LED strip lighting underneath a 2x4 bottom rail.
9 867 foton på terrass
2
