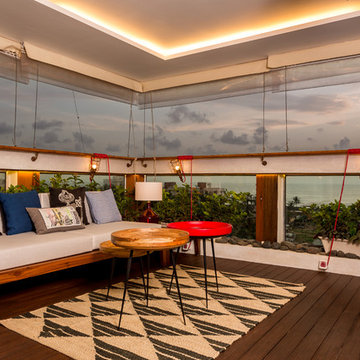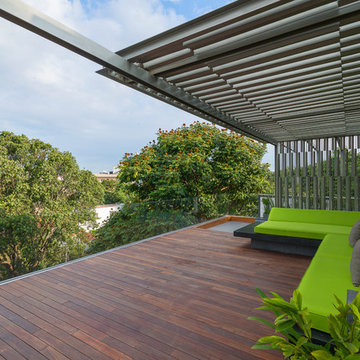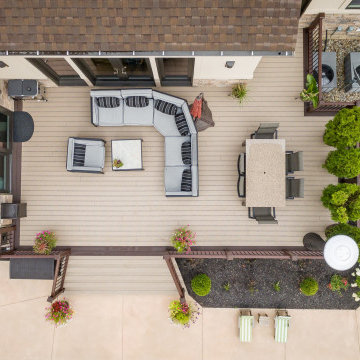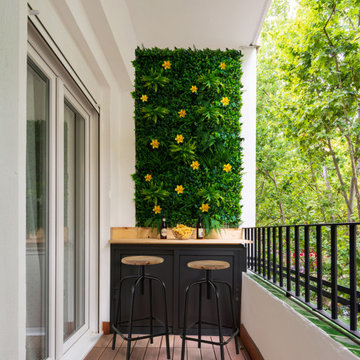9 931 foton på terrass
Sortera efter:
Budget
Sortera efter:Populärt i dag
1 - 20 av 9 931 foton
Artikel 1 av 2

Light brown custom cedar screen walls provide privacy along the landscaped terrace and compliment the warm hues of the decking and provide the perfect backdrop for the floating wooden bench.

Craig Westerman
Idéer för stora vintage terrasser på baksidan av huset, med räcke i flera material
Idéer för stora vintage terrasser på baksidan av huset, med räcke i flera material

Outdoor living room designed by Sue Oda Landscape Architect.
Photo: ilumus photography & marketing
Model: The Mighty Mighty Mellow, Milo McPhee, Esq.
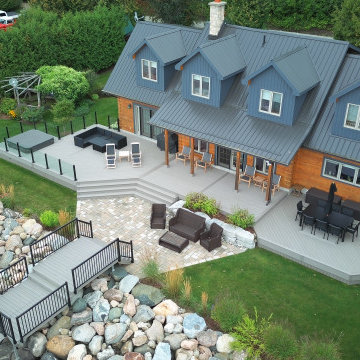
This large backyard makeover places a heavy focus on the deck. Made of high end Azek PVC decking, it will last a lifetime. Go for a swim or simply relax and enjoy the view. Spend some time in the hot tub or enjoy a meal with friends at the outdoor dining table. This project embodies outdoor living and all it was meant to be.
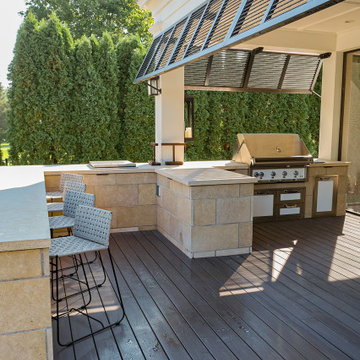
This Edina, MN project started when the client’s contacted me about their desire to create a family friendly entertaining space as well as a great place to entertain friends. The site amenities that were incorporated into the landscape design-build include a swimming pool, hot tub, outdoor dining space with grill/kitchen/bar combo, a mortared stone wood burning fireplace, and a pool house.
The house was built in 2015 and the rear yard was left essentially as a clean slate. Existing construction consisted of a covered screen porch with screens opening out to another covered space. Both were built with the floor constructed of composite decking (low lying deck, one step off to grade). The deck also wrapped over to doorways out of the kitchenette & dining room. This open amount of deck space allowed us to reconsider the furnishings for dining and how we could incorporate the bar and outdoor kitchen. We incorporated a self-contained spa within the deck to keep it closer to the house for winter use. It is surrounded by a raised masonry seating wall for “hiding” the spa and comfort for access. The deck was dis-assembled as needed to accommodate the masonry for the spa surround, bar, outdoor kitchen & re-built for a finished look as it attached back to the masonry.
The layout of the 20’x48’ swimming pool was determined in order to accommodate the custom pool house & rear/side yard setbacks. The client wanted to create ample space for chaise loungers & umbrellas as well as a nice seating space for the custom wood burning fireplace. Raised masonry walls are used to define these areas and give a sense of space. The pool house is constructed in line with the swimming pool on the deep/far end.
The swimming pool was installed with a concrete subdeck to allow for a custom stone coping on the pool edge. The patio material and coping are made out of 24”x36” Ardeo Limestone. 12”x24” Ardeo Limestone is used as veneer for the masonry items. The fireplace is a main focal point, so we decided to use a different veneer than the other masonry areas so it could stand out a bit more.
The clients have been enjoying all of the new additions to their dreamy coastal backyard. All of the elements flow together nicely and entertaining family and friends couldn’t be easier in this beautifully remodeled space.
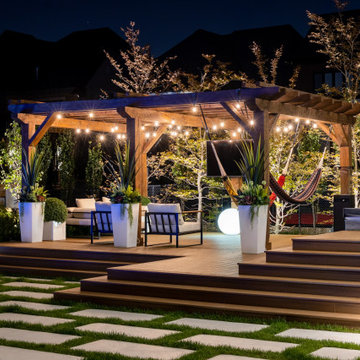
The main pergola mimics a town square at night with twinkling string lights setting a tone of Mexican conviviality. Add to that the large screen TV supported by an audiophile sound system which delivers focused high-fidelity sound throughout the yard.

The Fox family wanted to have plenty of entertainment space in their backyard retreat. We also were able to continue using the landscape lighting to help the steps be visible at night and also give a elegant and modern look to the space.
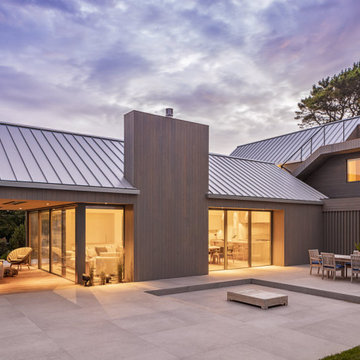
Beach house with expansive outdoor living spaces and cable railings custom made by Keuka studios for the deck, rooftop deck stairs, and crows nest.
Cable Railing - Keuka Studios Ithaca Style made of aluminum and powder coated.
www.Keuka-Studios.com
Builder - Perello Design Build
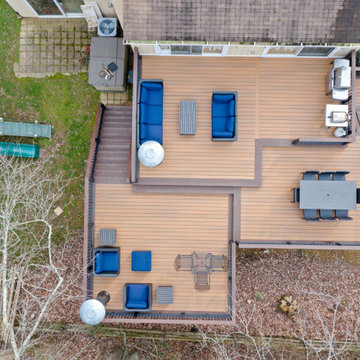
Modern inredning av en mellanstor terrass på baksidan av huset, med räcke i metall
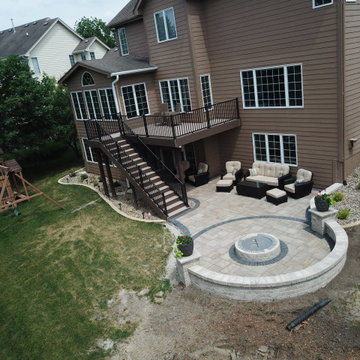
This was a very cool outdoor project. This house originally did not have a deck, but the homeowners didn’t want to keep going through the basement to go outside to the backyard. We designed a deck with an upcoming patio in mind. I designed the deck and a proposed patio idea, then we hooked up with my landscaper Pat with Earthly Possibilities to create the below the deck living. We used Timbertech Decking Terrain Series (Sandy Birch for the main color then accented it with Rustic Elm for the Picture Frame). To make below more useable, we installed Trex’s Rain Escape System then installed a ceiling with Azek’s PVC Ceiling. In the ceiling we had a few LED lights installed along with a ceiling fan. Pat then installed the patio pavers and custom firepit. This complete project turned out great so the homeowner can entertain and enjoy their new backyard this year!
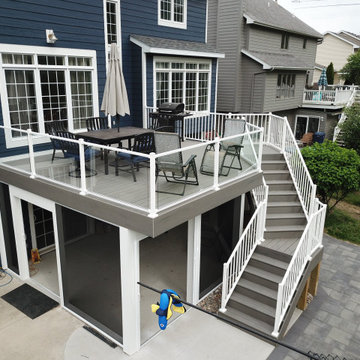
New Composite Timbertech Deck with Westbury Glass Railing, Below is with Trex Rain Escape and Azek Beadboard Ceiling, Phantom Sliding Screen Door, ScreenEze Screens
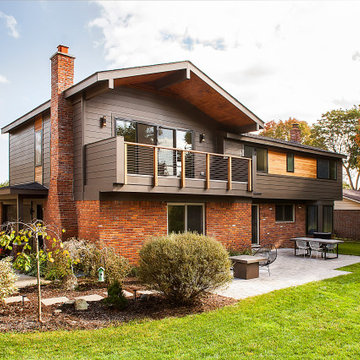
Photography by Jeff Garland
Idéer för mellanstora 50 tals takterrasser, med takförlängning och kabelräcke
Idéer för mellanstora 50 tals takterrasser, med takförlängning och kabelräcke
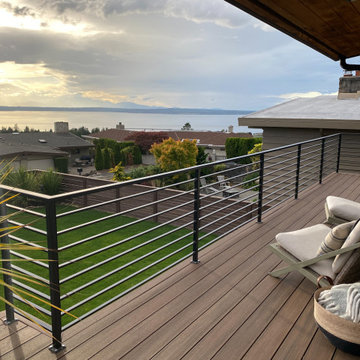
A perfect spot to sit and enjoy the PNW views of the puget sound.
Bild på en liten retro terrass på baksidan av huset, med räcke i metall
Bild på en liten retro terrass på baksidan av huset, med räcke i metall
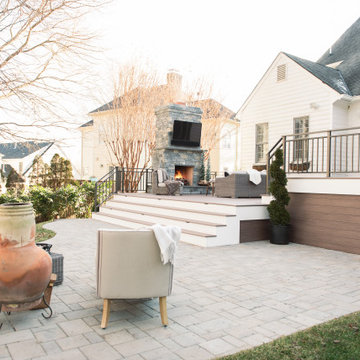
Idéer för en stor klassisk terrass på baksidan av huset, med en eldstad och räcke i metall
9 931 foton på terrass
1
