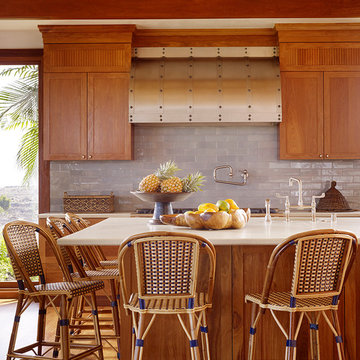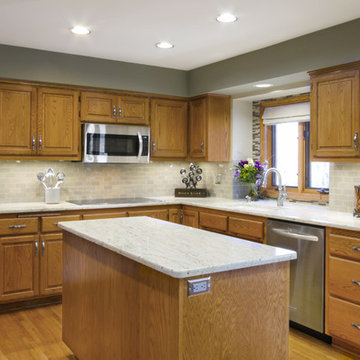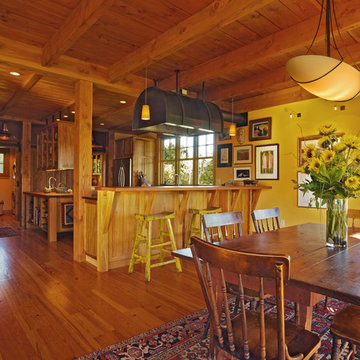71 417 foton på träton kök
Sortera efter:
Budget
Sortera efter:Populärt i dag
181 - 200 av 71 417 foton
Artikel 1 av 2
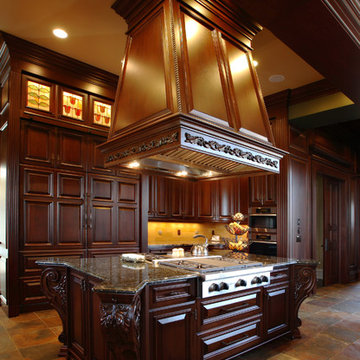
The center island. Behind this island is the refrigerator and freezer, which are built in and paneled.
Klassisk inredning av ett mycket stort kök med öppen planlösning, med en rustik diskho, luckor med upphöjd panel, skåp i mörkt trä, granitbänkskiva, beige stänkskydd, integrerade vitvaror och flera köksöar
Klassisk inredning av ett mycket stort kök med öppen planlösning, med en rustik diskho, luckor med upphöjd panel, skåp i mörkt trä, granitbänkskiva, beige stänkskydd, integrerade vitvaror och flera köksöar
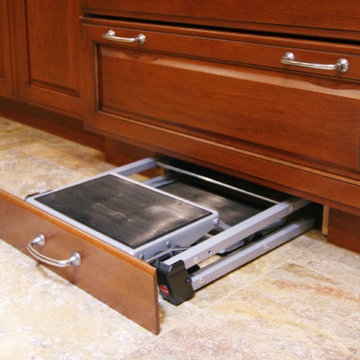
The Kitchen Source, kitchen remodel
Idéer för ett klassiskt kök, med en undermonterad diskho, luckor med upphöjd panel, skåp i mellenmörkt trä, granitbänkskiva, flerfärgad stänkskydd och rostfria vitvaror
Idéer för ett klassiskt kök, med en undermonterad diskho, luckor med upphöjd panel, skåp i mellenmörkt trä, granitbänkskiva, flerfärgad stänkskydd och rostfria vitvaror

LAIR Architectural + Interior Photography
Idéer för att renovera ett rustikt kök, med en rustik diskho, skåp i slitet trä, luckor med upphöjd panel och bänkskiva i täljsten
Idéer för att renovera ett rustikt kök, med en rustik diskho, skåp i slitet trä, luckor med upphöjd panel och bänkskiva i täljsten

Andrew McKinney. The original galley kitchen was cramped and lacked sunlight. The wall separating the kitchen from the sun room was removed and both issues were resolved. Douglas fir was used for the support beam and columns.
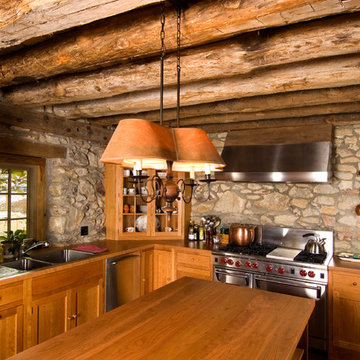
Hugh Lofting Timber Frame
Photography: Leslie W. Kipp
Idéer för lantliga kök, med rostfria vitvaror
Idéer för lantliga kök, med rostfria vitvaror

Peter Venderwarker
Exempel på ett mellanstort modernt kök, med en enkel diskho, släta luckor, vita skåp, bänkskiva i koppar, rostfria vitvaror, mörkt trägolv, en köksö och brunt golv
Exempel på ett mellanstort modernt kök, med en enkel diskho, släta luckor, vita skåp, bänkskiva i koppar, rostfria vitvaror, mörkt trägolv, en köksö och brunt golv
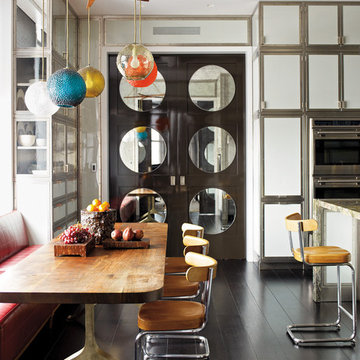
Excerpted from Steven Gambrel: Time & Place (Abrams, 2012). Photography by Eric Piasecki.
Idéer för ett modernt kök och matrum, med släta luckor, vita skåp och rostfria vitvaror
Idéer för ett modernt kök och matrum, med släta luckor, vita skåp och rostfria vitvaror
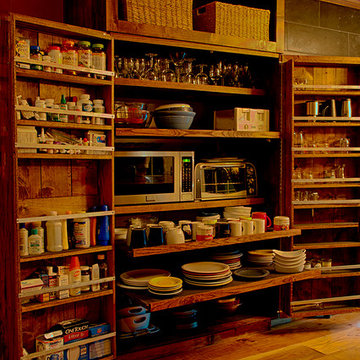
New Fireplace, Edmund Terrence wood counter top, copper double sink Edmund Terrence custom Random Plank Floor, Edmund Terrence Architectural old style beams, Edmund Terrence Knotty Alder cabinets, and introducing the Everything Cabinet
Photos by Richard D. Greenwood

Situated on a challenging sloped lot, an elegant and modern home was achieved with a focus on warm walnut, stainless steel, glass and concrete. Each floor, named Sand, Sea, Surf and Sky, is connected by a floating walnut staircase and an elevator concealed by walnut paneling in the entrance.
The home captures the expansive and serene views of the ocean, with spaces outdoors that incorporate water and fire elements. Ease of maintenance and efficiency was paramount in finishes and systems within the home. Accents of Swarovski crystals illuminate the corridor leading to the master suite and add sparkle to the lighting throughout.
A sleek and functional kitchen was achieved featuring black walnut and charcoal gloss millwork, also incorporating a concealed pantry and quartz surfaces. An impressive wine cooler displays bottles horizontally over steel and walnut, spanning from floor to ceiling.
Features were integrated that capture the fluid motion of a wave and can be seen in the flexible slate on the contoured fireplace, Modular Arts wall panels, and stainless steel accents. The foyer and outer decks also display this sense of movement.
At only 22 feet in width, and 4300 square feet of dramatic finishes, a four car garage that includes additional space for the client's motorcycle, the Wave House was a productive and rewarding collaboration between the client and KBC Developments.
Featured in Homes & Living Vancouver magazine July 2012!
photos by Rob Campbell - www.robcampbellphotography
photos by Tony Puezer - www.brightideaphotography.com

Photographer Adam Cohen
Klassisk inredning av ett kök, med stänkskydd i stickkakel, flerfärgad stänkskydd, vita skåp, rostfria vitvaror, marmorbänkskiva och skåp i shakerstil
Klassisk inredning av ett kök, med stänkskydd i stickkakel, flerfärgad stänkskydd, vita skåp, rostfria vitvaror, marmorbänkskiva och skåp i shakerstil
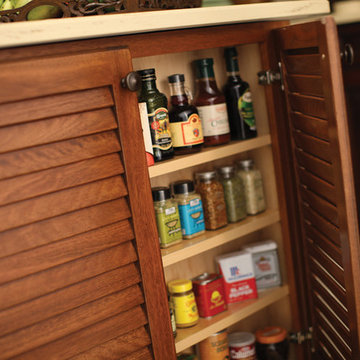
Beautiful Storage - The end of an island is a great place to tuck a spice rack in a shallow cabinet (ISLTPA-DR or ISLTPA-OS).
Columbus’s quest to discover a western trade route to the exotic spice ports in the East Indies, led to the discovery of tropical islands in the Caribbean that became known as the West Indies. Despite the variety of architectural and design influences from Europe, there are several indigenous design elements that are iconic to these islands.
Woven cane and rattan furnishings were airy and light in this humid, tropical environment. Gauzy fabrics, sun-baked colors, and louvered shutters were hallmarks. Heavy woods, like Mahogany, held up well in the tropics, and rich dark finishes were common. Islanders used tropical motifs in their furniture carvings – palm fronds, pineapples, and other island flora.
Request a FREE Brochure:
http://www.durasupreme.com/request-brochure
Find a dealer near you today:
http://www.durasupreme.com/dealer-locator
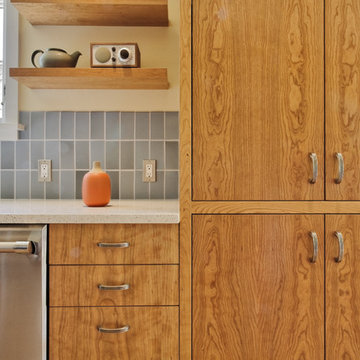
Designed for a 1930s Portland, OR home, this kitchen remodel aims for a clean, timeless sensibility without sacrificing the space to generic modernism. Cherry cabinets, Ice Stone countertops and Heath tile add texture and variation in an otherwise sleek, pared down design. A custom built-in bench works well for eat-in breakfasts. Period reproduction lighting, Deco pulls, and a custom formica table root the kitchen to the origins of the home.
All photos by Matt Niebuhr. www.mattniebuhr.com
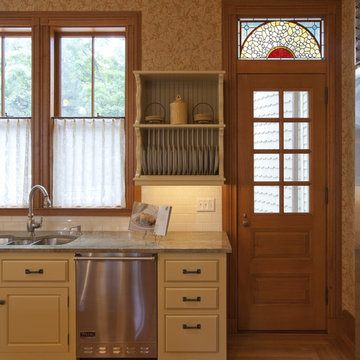
Originally designed by J. Merrill Brown in 1887, this Queen Anne style home sits proudly in Cambridge's Avon Hill Historic District. Past was blended with present in the restoration of this property to its original 19th century elegance. The design satisfied historical requirements with its attention to authentic detailsand materials; it also satisfied the wishes of the family who has been connected to the house through several generations.
Photo Credit: Peter Vanderwarker
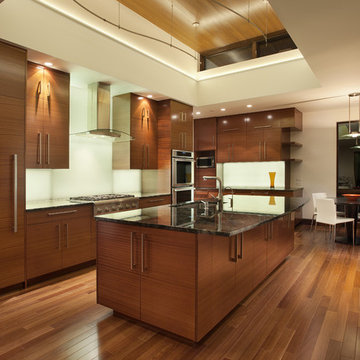
Modern Kitchen by Mosaic Architects. Photo by Jim Bartsch
Idéer för ett modernt kök, med integrerade vitvaror
Idéer för ett modernt kök, med integrerade vitvaror
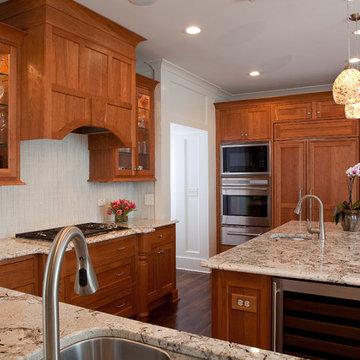
Foto på ett avskilt, mellanstort vintage kök, med luckor med glaspanel, integrerade vitvaror, skåp i mellenmörkt trä, en dubbel diskho, granitbänkskiva, vitt stänkskydd, stänkskydd i glaskakel, mörkt trägolv och en köksö

Inspiration för ett mellanstort vintage beige beige l-kök, med luckor med upphöjd panel, stänkskydd i kalk, en undermonterad diskho, skåp i mörkt trä, granitbänkskiva, beige stänkskydd, rostfria vitvaror, kalkstensgolv, en halv köksö och beiget golv
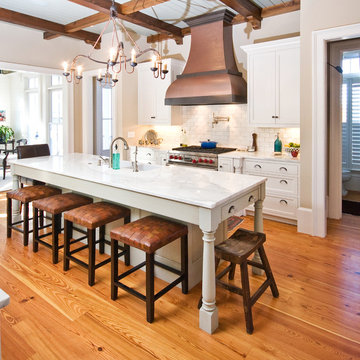
Idéer för att renovera ett vintage kök, med vita skåp, marmorbänkskiva, vitt stänkskydd, stänkskydd i tunnelbanekakel och rostfria vitvaror
71 417 foton på träton kök
10
