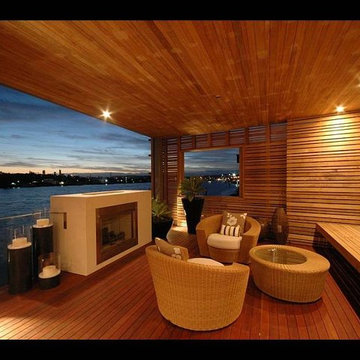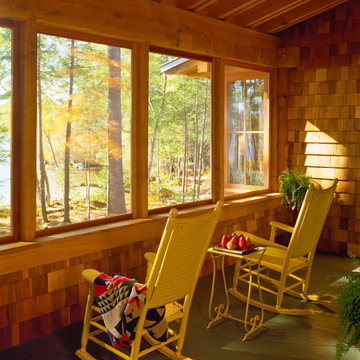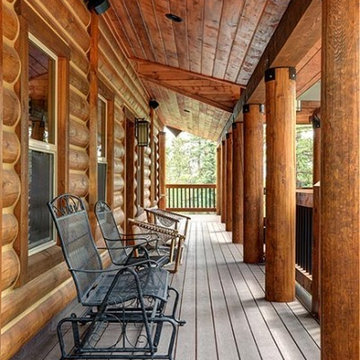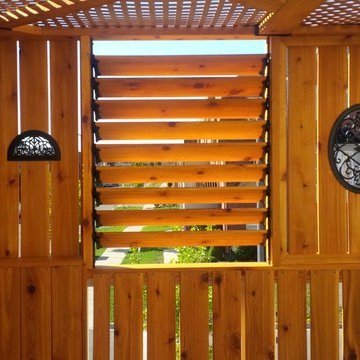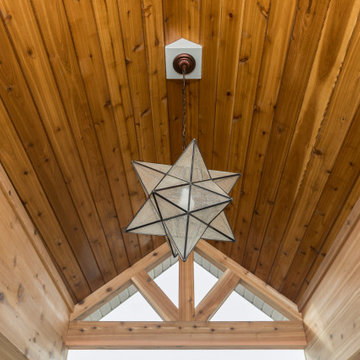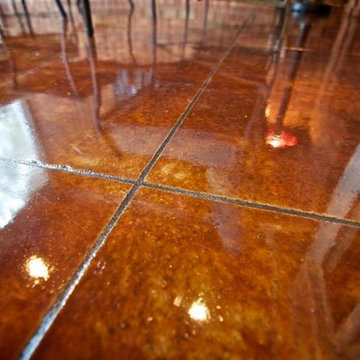1 246 foton på trätonad veranda
Sortera efter:
Budget
Sortera efter:Populärt i dag
181 - 200 av 1 246 foton
Artikel 1 av 2
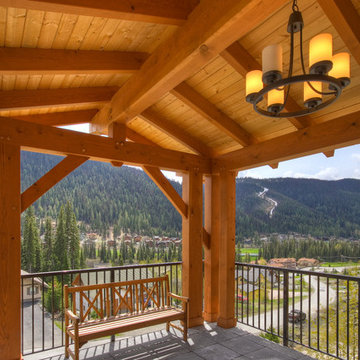
Timber framing by Kettle River Timberworks Ltd. on this mountain ski home.
Photo Credit: Dom Koric
Inspiration för en vintage veranda
Inspiration för en vintage veranda
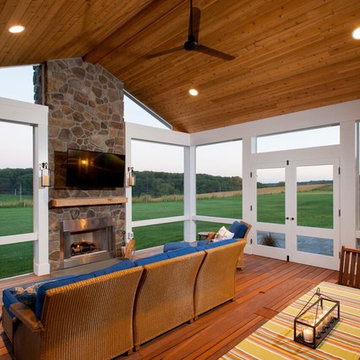
Idéer för att renovera en stor rustik innätad veranda på baksidan av huset, med trädäck och takförlängning
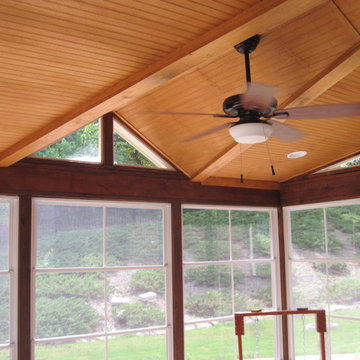
The custom shed and open gabled roof of this Waxhaw screened porch adds additional light where an upper story window limited the roof options on this porch addition. The result is a gorgeous piece of art with this combination roof and the tongue and groove ceiling we placed within it. By adding a ceiling fan we keep the homeowners cool in the heat of the summer. And with Eze-Breeze windows they can close the porch up in the winter or let in a nice breeze when the weather is nice.
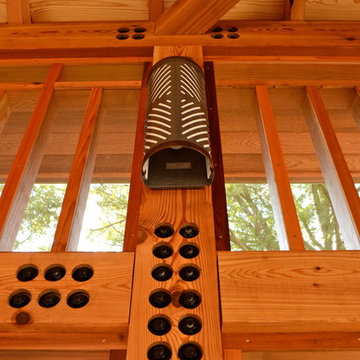
This beautiful screened in porch was handcrafted from Western Red Cedar.
Photos Credit: Archer & Buchanan Architecture
Asiatisk inredning av en mellanstor veranda på baksidan av huset
Asiatisk inredning av en mellanstor veranda på baksidan av huset
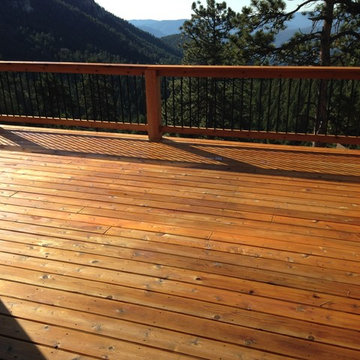
Custom deck built in Conifer, Colorado. Decking is cedar. Railing is rough sawn cedar with metal balusters.
Photo by Colorado Cottage & Deck
Exempel på en rustik veranda
Exempel på en rustik veranda
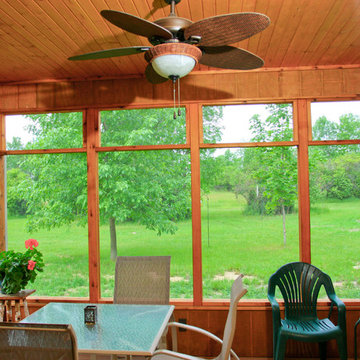
Dave Andersen Photography
Idéer för en mellanstor rustik innätad veranda på baksidan av huset, med trädäck och takförlängning
Idéer för en mellanstor rustik innätad veranda på baksidan av huset, med trädäck och takförlängning
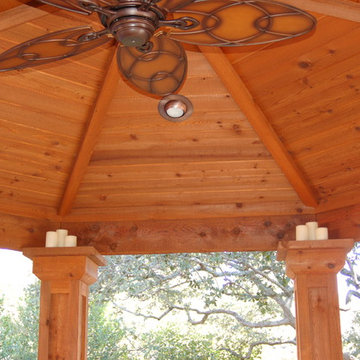
Austin Outdoor Living Group
Exempel på en mellanstor klassisk veranda på baksidan av huset, med betongplatta och takförlängning
Exempel på en mellanstor klassisk veranda på baksidan av huset, med betongplatta och takförlängning
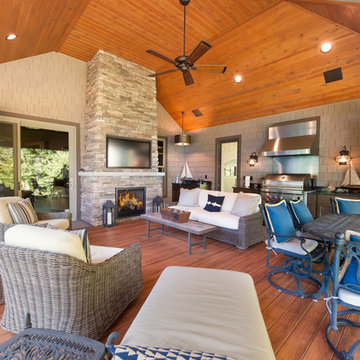
Interior shot of year round living space. Space includes: exterior grade video monitor that can withstand extreme elements and reduce glare; direct vent gas fireplace to keep space warm all year long; exterior grade grill capped with commercial grade exhaust hood, allowing client to bring grilling inside; panoramic doors system which allows space to convert from a wall of insulated glass panels to a completely open-air room; a full width screen system that retracts into the soffits; and Zuri decking, which can withstand all elements while maintaining an elegant design. Photographed by Michael Braun.
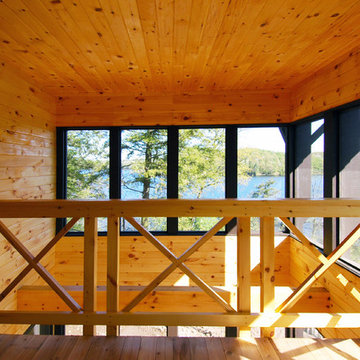
The screened porch features a sleeping porch that looks over into the main sitting area below. Both areas feature views out to the lake.
photo by: Michael Design
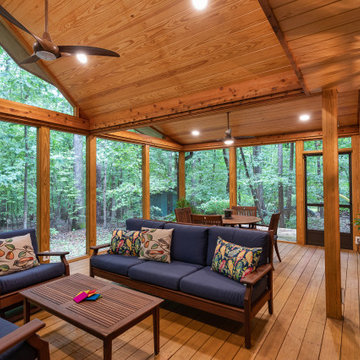
This mountain retreat-inspired porch is actually located in the heart of Raleigh NC. Designed with the existing house style and the wooded lot in mind, it is large and spacious, with plenty of room for family and friends.
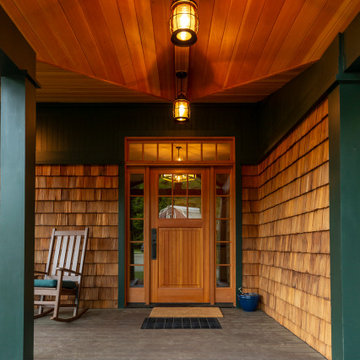
This custom home is nestled between Sugarbush and Mad River Glen. The project consisted of knocking down a large part of the original structure and building a new 3000sf wing and then joining the two together. A durable hand split Cedar shingle exterior combined with many architectural trim details made for a stunning and durable envelope.
The noteworthy interior details included reclaimed barn board on the walls, custom cabinetry and builtins, a locally fabricated metal staircase railing, with the clients home mountain resort (Mad River Glen) banner incorporated in the balustrade system. The home combined with the beautiful landscaping, pond, and mountain views make for an amazing sanctuary for our clients to retreat too in both the winter and summer seasons.
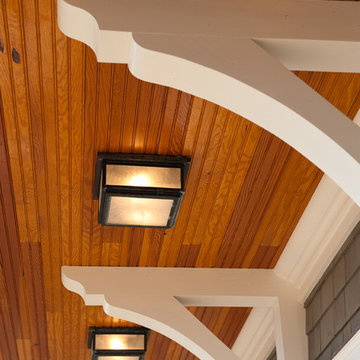
Detail of Covered Patio Ceiling showing White Wood Brackets supporting a Fir Ceiling
Foto på en stor vintage veranda på baksidan av huset, med naturstensplattor
Foto på en stor vintage veranda på baksidan av huset, med naturstensplattor
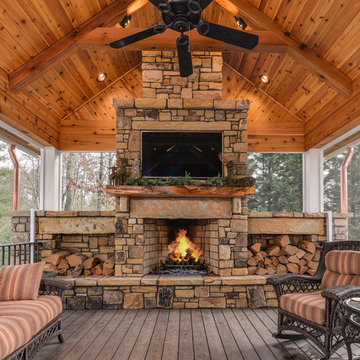
Photo credit: Ryan Theede
Bild på en stor rustik veranda på baksidan av huset, med en öppen spis, trädäck och takförlängning
Bild på en stor rustik veranda på baksidan av huset, med en öppen spis, trädäck och takförlängning

Prairie Cottage- Florida Cracker Inspired 4 square cottage
Idéer för små lantliga verandor framför huset, med trädäck, takförlängning och räcke i trä
Idéer för små lantliga verandor framför huset, med trädäck, takförlängning och räcke i trä
1 246 foton på trätonad veranda
10
