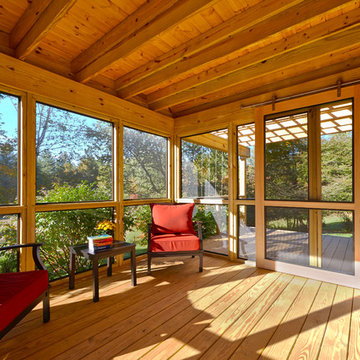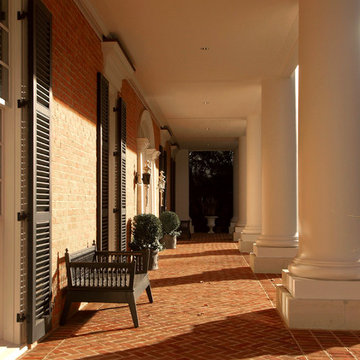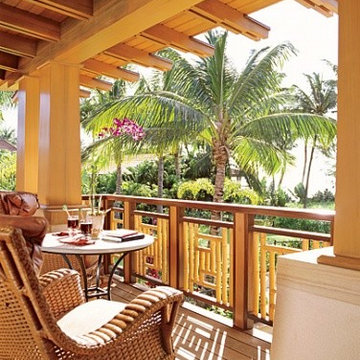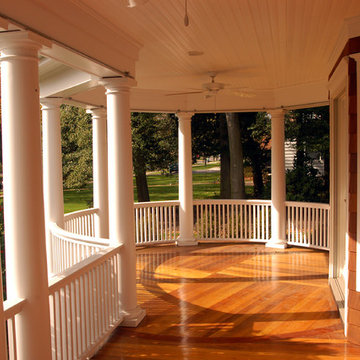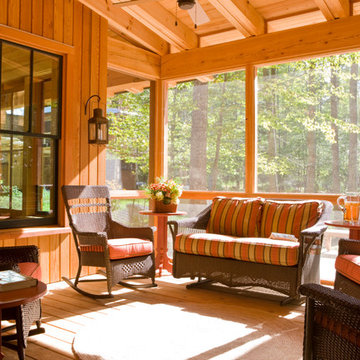1 248 foton på trätonad veranda
Sortera efter:
Budget
Sortera efter:Populärt i dag
101 - 120 av 1 248 foton
Artikel 1 av 2
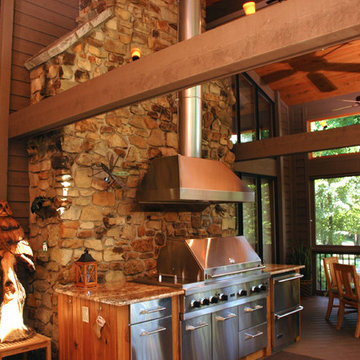
Neal's Design Remodel
Idéer för att renovera en stor rustik veranda på baksidan av huset, med utekök och takförlängning
Idéer för att renovera en stor rustik veranda på baksidan av huset, med utekök och takförlängning
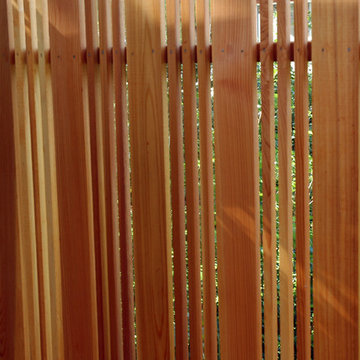
The latticework uses both 1 X 1 and 1 X 4 inch cedar in a sequence of 3 one inch, followed by 1-four inch strip. The design creates privacy by obscuring views at indirect angles, while letting summer breezes through.
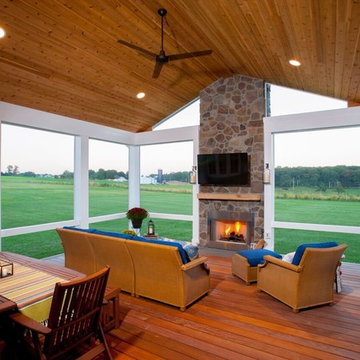
Inspiration för stora rustika innätade verandor på baksidan av huset, med trädäck och takförlängning
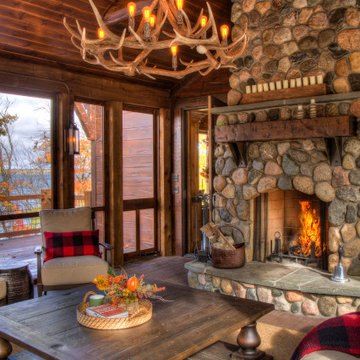
Lodge Screen Porch with Fieldstone Fireplace, wood ceiling, log beams, and antler chandelier.
Inspiration för en stor rustik innätad veranda längs med huset, med trädäck, takförlängning och räcke i trä
Inspiration för en stor rustik innätad veranda längs med huset, med trädäck, takförlängning och räcke i trä
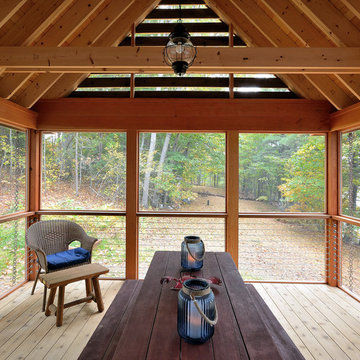
Inredning av en klassisk stor veranda på baksidan av huset, med takförlängning
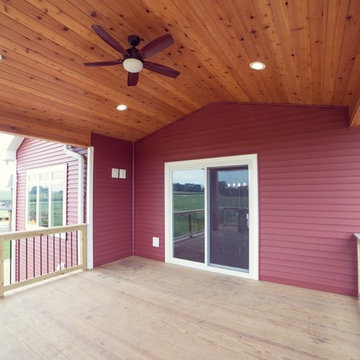
Photo Credit: JDCO
Idéer för en rustik veranda på baksidan av huset, med trädäck och takförlängning
Idéer för en rustik veranda på baksidan av huset, med trädäck och takförlängning
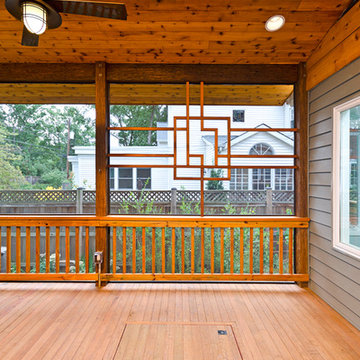
Darko Photography
Idéer för en mellanstor asiatisk innätad veranda, med trädäck och takförlängning
Idéer för en mellanstor asiatisk innätad veranda, med trädäck och takförlängning

Barry Fitzgerald
Idéer för en mellanstor klassisk veranda, med trädäck och takförlängning
Idéer för en mellanstor klassisk veranda, med trädäck och takförlängning
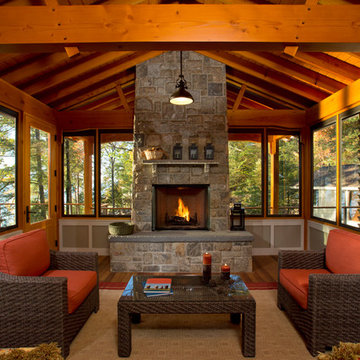
The timber ceiling, glass walls and fireplace make this sitting area facing the woods feel open and cozy at the same time
Scott Bergman Photography
Inredning av en rustik mellanstor veranda, med en öppen spis och takförlängning
Inredning av en rustik mellanstor veranda, med en öppen spis och takförlängning
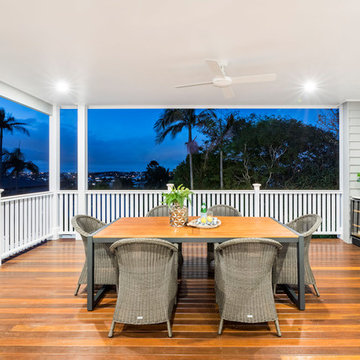
Idéer för att renovera en vintage veranda framför huset, med trädäck och takförlängning
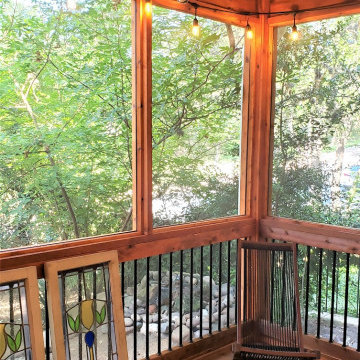
Our clients like the look of cedar, so they chose pressure-treated wood for their porch framing and had us wrap it in cedar throughout. For their porch floor, they chose Zuri decking, which we were able to match to the original deck floor.
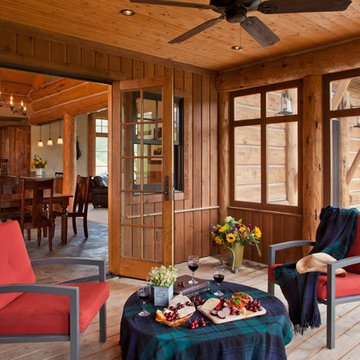
Idéer för en mellanstor rustik innätad veranda på baksidan av huset, med trädäck och takförlängning
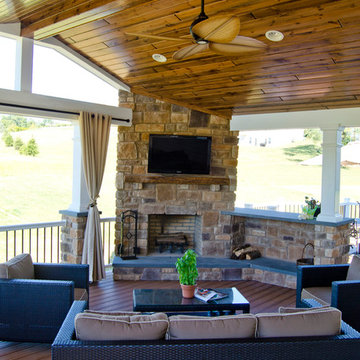
This Space was built using Trex Tiki Torch decking along with white radiance rail handrails. This space was built for outdoor living. With the impressive fire feature and outdoor kitchen this space is ready to entertain. Even in the evening hours, this space will light up to keep the party going all night long.
Photography By: Keystone Custom Decks
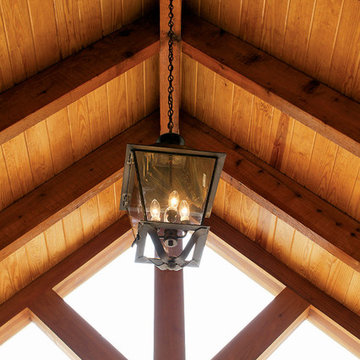
Living comfortably has never been easier! This gorgeous Craftsman home exposes rich architectural detail throughout the open floor plan. Perfect for those who enjoy outdoor living, this design features copious areas for taking advantage of Mother Nature. A sunroom, rear deck and screened porch are all on the main level, while the lower level boasts a screened porch with summer kitchen, as well as a second covered porch.
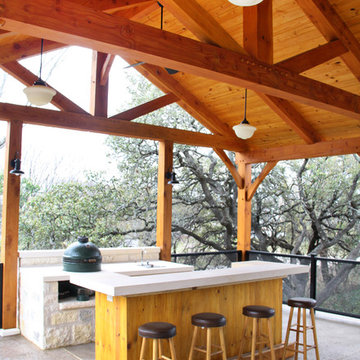
Texas Timber Frames
Idéer för en klassisk veranda, med betongplatta och takförlängning
Idéer för en klassisk veranda, med betongplatta och takförlängning
1 248 foton på trätonad veranda
6
