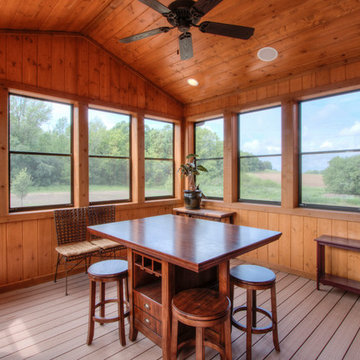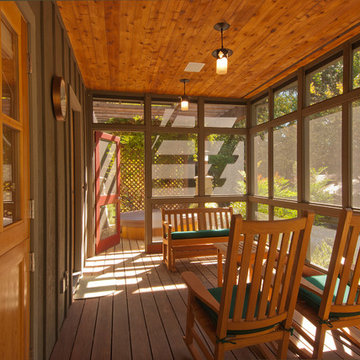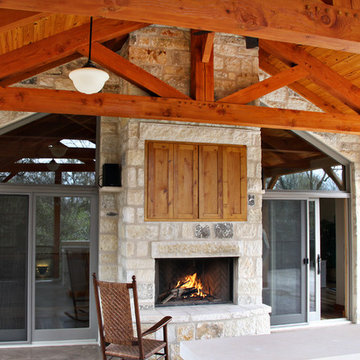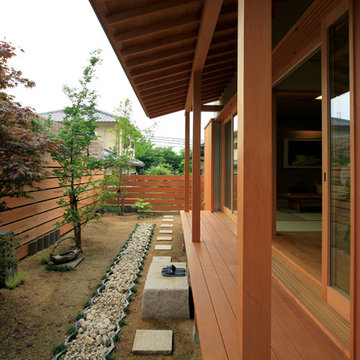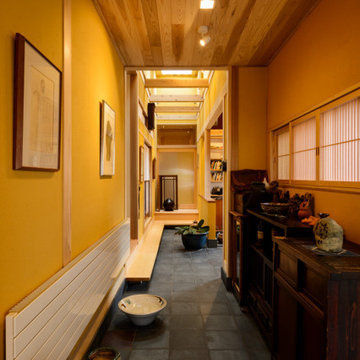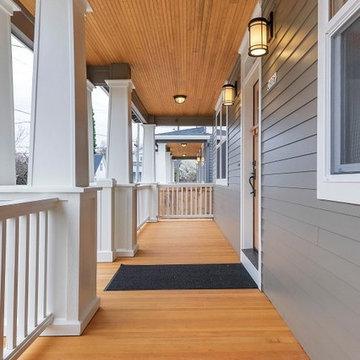1 247 foton på trätonad veranda
Sortera efter:
Budget
Sortera efter:Populärt i dag
141 - 160 av 1 247 foton
Artikel 1 av 2
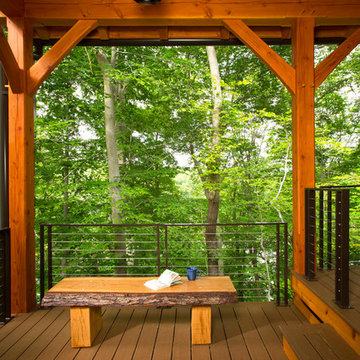
The design of this home was driven by the owners’ desire for a three-bedroom waterfront home that showcased the spectacular views and park-like setting. As nature lovers, they wanted their home to be organic, minimize any environmental impact on the sensitive site and embrace nature.
This unique home is sited on a high ridge with a 45° slope to the water on the right and a deep ravine on the left. The five-acre site is completely wooded and tree preservation was a major emphasis. Very few trees were removed and special care was taken to protect the trees and environment throughout the project. To further minimize disturbance, grades were not changed and the home was designed to take full advantage of the site’s natural topography. Oak from the home site was re-purposed for the mantle, powder room counter and select furniture.
The visually powerful twin pavilions were born from the need for level ground and parking on an otherwise challenging site. Fill dirt excavated from the main home provided the foundation. All structures are anchored with a natural stone base and exterior materials include timber framing, fir ceilings, shingle siding, a partial metal roof and corten steel walls. Stone, wood, metal and glass transition the exterior to the interior and large wood windows flood the home with light and showcase the setting. Interior finishes include reclaimed heart pine floors, Douglas fir trim, dry-stacked stone, rustic cherry cabinets and soapstone counters.
Exterior spaces include a timber-framed porch, stone patio with fire pit and commanding views of the Occoquan reservoir. A second porch overlooks the ravine and a breezeway connects the garage to the home.
Numerous energy-saving features have been incorporated, including LED lighting, on-demand gas water heating and special insulation. Smart technology helps manage and control the entire house.
Greg Hadley Photography
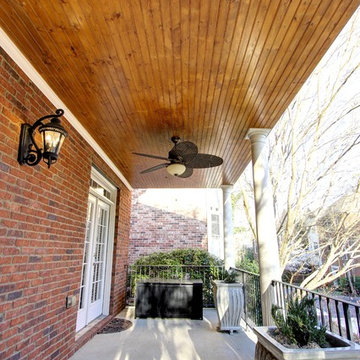
Rebuilt porch with tongue and groove ceiling and fan.
C. Augestad, Fox Photography, Marietta, GA
Klassisk inredning av en liten veranda framför huset, med betongplatta och takförlängning
Klassisk inredning av en liten veranda framför huset, med betongplatta och takförlängning
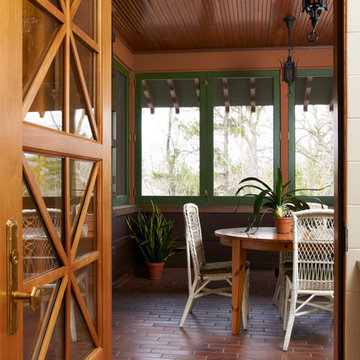
Millwork, rafter tails, and ceiling treatment by Ingrained Wood Studios: The Mill.
© Alyssa Lee Photography
Exempel på en klassisk veranda
Exempel på en klassisk veranda
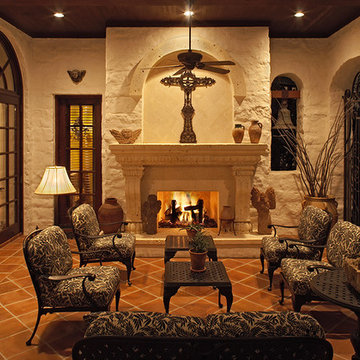
Exquisite Mediterranean home on Lake Austin.
Photography by Coles Hairston
Exempel på en medelhavsstil veranda
Exempel på en medelhavsstil veranda
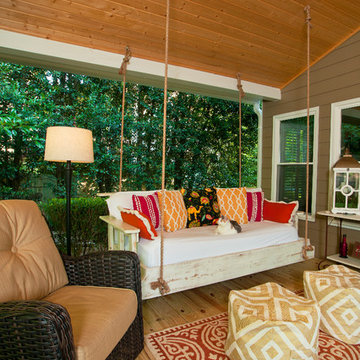
Bild på en mellanstor amerikansk veranda på baksidan av huset, med trädäck och takförlängning
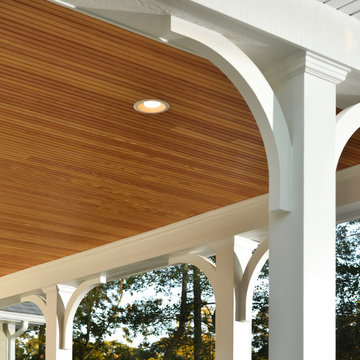
Exterior photo of Elberton Way, a Southern Living house plan (SL-1561) by architect Mitchell Ginn built by The Lewes Building Company. Photo by kam photography.
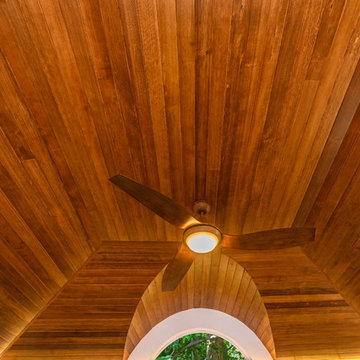
FineCraft Contractors, Inc.
Flanagan Architects
Soleimani Photography
Inspiration för mellanstora amerikanska innätade verandor på baksidan av huset, med takförlängning
Inspiration för mellanstora amerikanska innätade verandor på baksidan av huset, med takförlängning
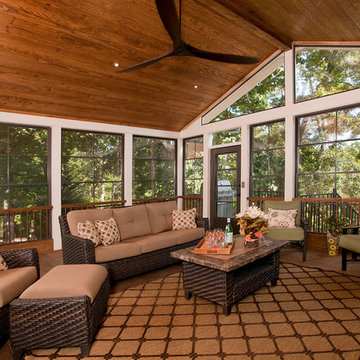
Jan Stittleburg - JS Photo FX.
Inspiration för klassiska verandor på baksidan av huset
Inspiration för klassiska verandor på baksidan av huset
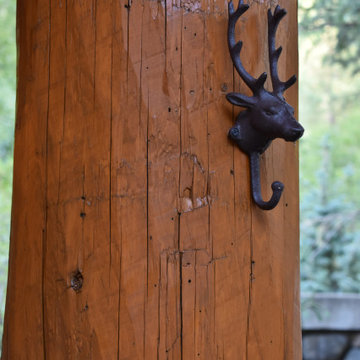
Cast iron elk adornment adds to the woodsy feel to this great mountain pergola.
Idéer för rustika verandor på baksidan av huset, med en pergola
Idéer för rustika verandor på baksidan av huset, med en pergola
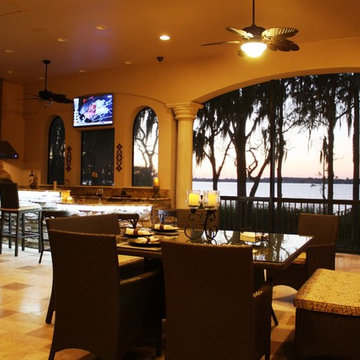
Brad Husserl
Exempel på en stor medelhavsstil veranda på baksidan av huset, med utekök, naturstensplattor och takförlängning
Exempel på en stor medelhavsstil veranda på baksidan av huset, med utekök, naturstensplattor och takförlängning
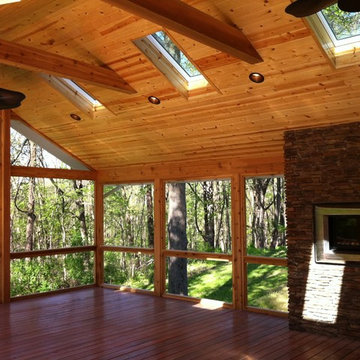
Modern inredning av en mellanstor innätad veranda på baksidan av huset, med trädäck och takförlängning
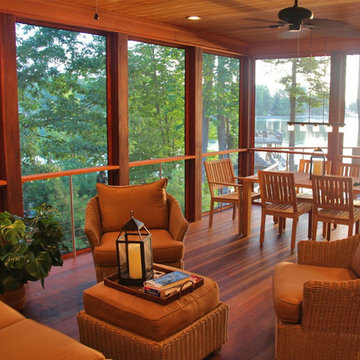
Notable Entry 2
Richard Raulk
Project Location: Lake James, NC
1/8" Custom CableRail Assemblies (including new Quick-Connect® lag fittings) installed in custom wood posts used to enclose porch area.
Credit: Richard Raulk
Location: Lake James, NC
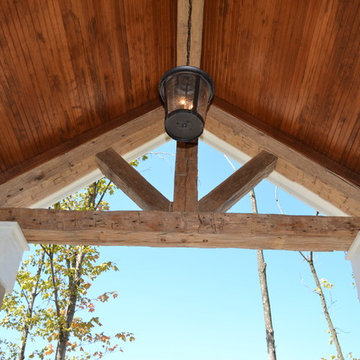
Interior view of open end gable truss made out of antique barn beams with T&G stained ceiling to highlight porch materials.
by Hearth & Stone Builders
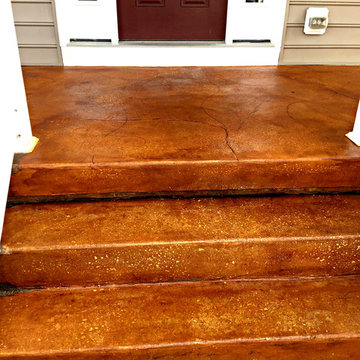
Stained concrete front porch and steps in a golden brown color, sealed to provide years of maintenance free care.
Inredning av en klassisk mellanstor veranda framför huset, med betongplatta och takförlängning
Inredning av en klassisk mellanstor veranda framför huset, med betongplatta och takförlängning
1 247 foton på trätonad veranda
8
