44 595 foton på trappa, med sättsteg i trä
Sortera efter:
Budget
Sortera efter:Populärt i dag
121 - 140 av 44 595 foton
Artikel 1 av 2
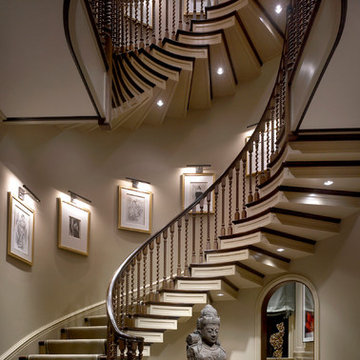
Satisfied former clients called upon BGD&C when it was time to build a more spacious home for their growing family. The owners chose a sophisticated, clean-lined Neo-classical style exterior to complement their penchant for Asian furnishings. Interior Design by Suzanne Lovell Inc., Photographs by Tony Soluri

due to lot orientation and proportion, we needed to find a way to get more light into the house, specifically during the middle of the day. the solution that we came up with was the location of the stairs along the long south property line, combined with the glass railing, skylights, and some windows into the stair well. we allowed the stairs to project through the glass as thought the glass had sliced through the steps.
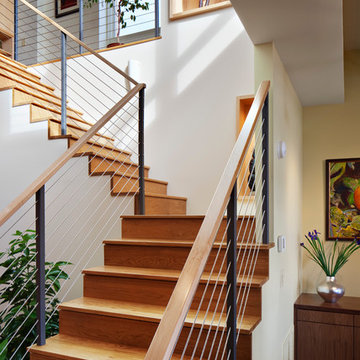
Mark Herboth
Exempel på en modern trappa i trä, med sättsteg i trä och kabelräcke
Exempel på en modern trappa i trä, med sättsteg i trä och kabelräcke
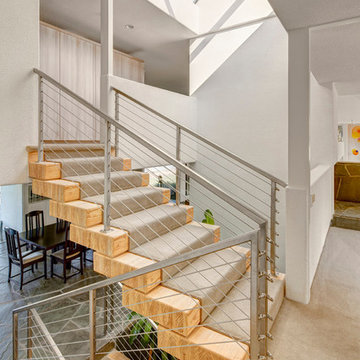
Jim Haefner
Inspiration för mellanstora moderna trappor i trä, med sättsteg i trä och kabelräcke
Inspiration för mellanstora moderna trappor i trä, med sättsteg i trä och kabelräcke
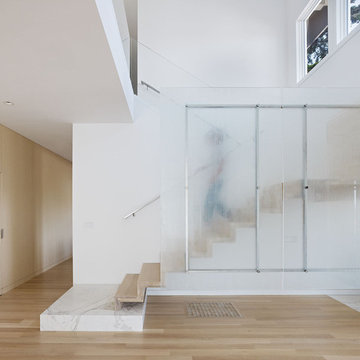
Mark Horton Architecture l CITTA Stuctural Engineer l Bruce Damonte Photography
Foto på en funkis flytande trappa i trä, med sättsteg i trä och räcke i glas
Foto på en funkis flytande trappa i trä, med sättsteg i trä och räcke i glas

the stair was moved from the front of the loft to the living room to make room for a new nursery upstairs. the stair has oak treads with glass and blackened steel rails. the top three treads of the stair cantilever over the wall. the wall separating the kitchen from the living room was removed creating an open kitchen. the apartment has beautiful exposed cast iron columns original to the buildings 19th century structure.

Conceived as a remodel and addition, the final design iteration for this home is uniquely multifaceted. Structural considerations required a more extensive tear down, however the clients wanted the entire remodel design kept intact, essentially recreating much of the existing home. The overall floor plan design centers on maximizing the views, while extensive glazing is carefully placed to frame and enhance them. The residence opens up to the outdoor living and views from multiple spaces and visually connects interior spaces in the inner court. The client, who also specializes in residential interiors, had a vision of ‘transitional’ style for the home, marrying clean and contemporary elements with touches of antique charm. Energy efficient materials along with reclaimed architectural wood details were seamlessly integrated, adding sustainable design elements to this transitional design. The architect and client collaboration strived to achieve modern, clean spaces playfully interjecting rustic elements throughout the home.
Greenbelt Homes
Glynis Wood Interiors
Photography by Bryant Hill
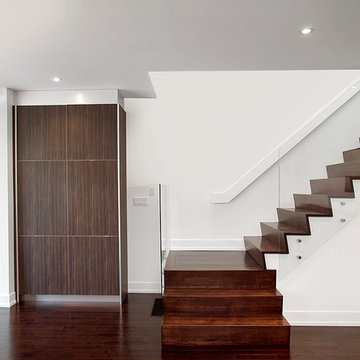
Designed by Modus Architects
Idéer för att renovera en funkis trappa i trä, med sättsteg i trä och räcke i glas
Idéer för att renovera en funkis trappa i trä, med sättsteg i trä och räcke i glas
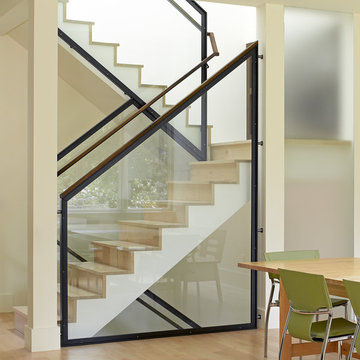
This project aims to be the first residence in San Francisco that is completely self-powering and carbon neutral. The architecture has been developed in conjunction with the mechanical systems and landscape design, each influencing the other to arrive at an integrated solution. Working from the historic façade, the design preserves the traditional formal parlors transitioning to an open plan at the central stairwell which defines the distinction between eras. The new floor plates act as passive solar collectors and radiant tubing redistributes collected warmth to the original, North facing portions of the house. Careful consideration has been given to the envelope design in order to reduce the overall space conditioning needs, retrofitting the old and maximizing insulation in the new.
Photographer Ken Gutmaker

Two custom designed loft beds carefully integrated into the bedrooms of an apartment in a converted industrial building. The alternate tread stair was designed to be a perfect union of functionality, structure and form. With regard to functionality, the stair is comfortable, safe to climb, and spatially efficient; the open sides of the stair provide ample and well-placed grip locations. With regard to structure, the triangular geometry of the tread, riser and stringer allows for the tread and riser to be securely and elegantly fastened to a single, central, very minimal stringer.
Project team: Richard Goodstein, Joshua Yates
Contractor: Perfect Renovation, Brooklyn, NY
Millwork: cej design, Brooklyn, NY
Photography: Christopher Duff
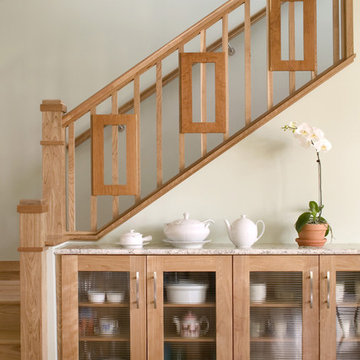
Staircase custom detail echos the shapes of the sideboard at one end of the dining room
Exempel på en modern trappa i trä, med sättsteg i trä
Exempel på en modern trappa i trä, med sättsteg i trä
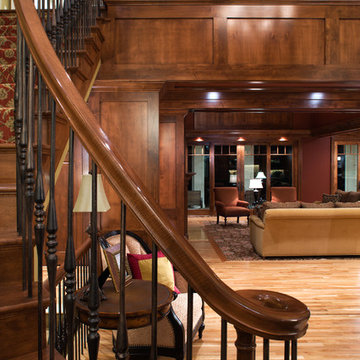
A recently completed home by John Kraemer & Sons on Lake Minnetonka's Wayzata Bay.
Photography: Landmark Photography
Inredning av en maritim trappa i trä, med sättsteg i trä och räcke i flera material
Inredning av en maritim trappa i trä, med sättsteg i trä och räcke i flera material
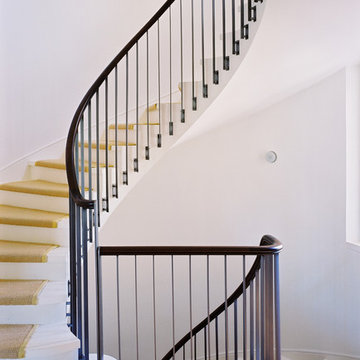
Tim Griffith
Inspiration för stora moderna svängda trappor, med heltäckningsmatta och sättsteg i trä
Inspiration för stora moderna svängda trappor, med heltäckningsmatta och sättsteg i trä
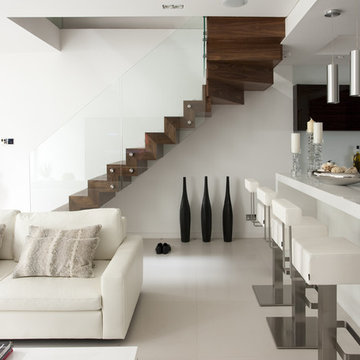
Idéer för att renovera en funkis flytande trappa i trä, med sättsteg i trä och räcke i glas
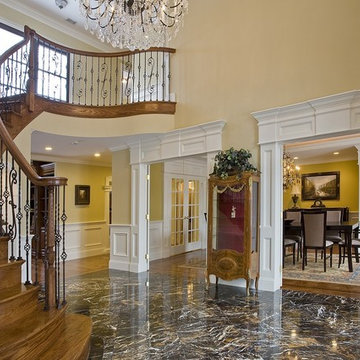
Idéer för en klassisk svängd trappa i trä, med sättsteg i trä och räcke i flera material
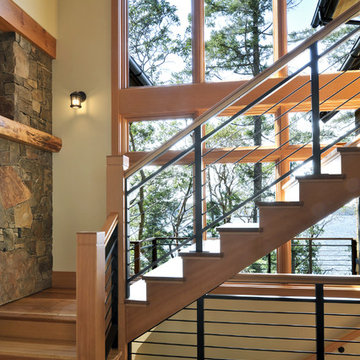
Inspiration för en rustik trappa i trä, med sättsteg i trä och räcke i flera material

Idéer för att renovera en liten minimalistisk rak trappa i trä, med sättsteg i trä och räcke i trä

The oak staircase was cut and made by our joinery
team in our workshop - the handrail is a solid piece of
oak winding its way down to the basement. The oak
staircase wraps its way around the living spaces in the
form of oak panelling to create a ribbon of material to
links the spaces together.
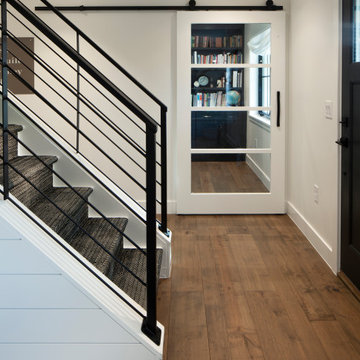
Inspiration för en lantlig rak trappa, med heltäckningsmatta, sättsteg i trä och räcke i metall
44 595 foton på trappa, med sättsteg i trä
7
