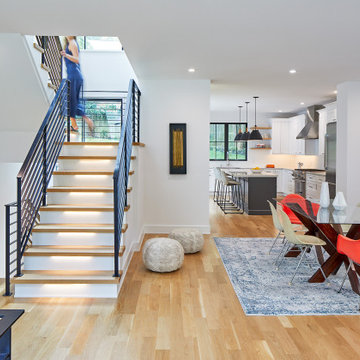21 903 foton på trappa
Sortera efter:
Budget
Sortera efter:Populärt i dag
161 - 180 av 21 903 foton
Artikel 1 av 2
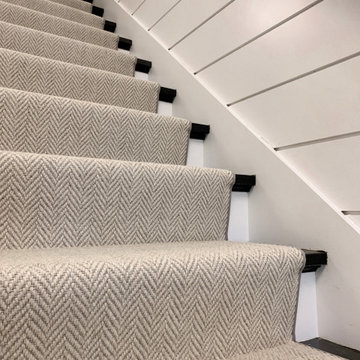
A herringbone carpet that everyone loves. This is Momeni, Heatherly, in the color Cashmere. This is a flat weave wool that is durable while being stylish! The homeowner worked with Interior Designer, Jessica Klein of @ohidesignblog to make this stair and hallway runner come to life! DM us for more information on how to get this carpet into your home!
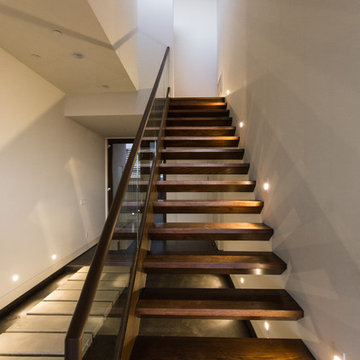
Main staircase with custom wood treads, entryway in background.
Photo: Juintow Lin
Modern inredning av en mellanstor rak trappa i trä, med öppna sättsteg
Modern inredning av en mellanstor rak trappa i trä, med öppna sättsteg
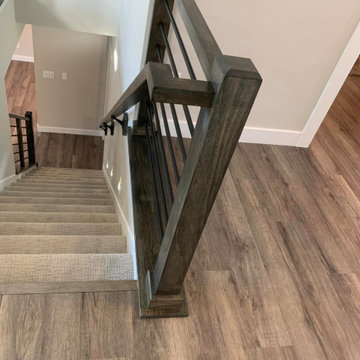
At Henry's Painting & Contracting, we are thrilled to present our latest project—a masterpiece of craftsmanship that combines the beauty of a new construction stained staircase with innovative design. Our mission? To transform the heart of your home into a work of art.
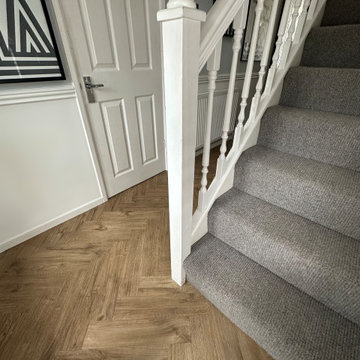
Entrance hallway with Amtico Spacia Featured Oak in Herringbone pattern. Stairs carpeted in Malabar Swansdown 100% wool loop.
Idéer för att renovera en liten funkis rak trappa, med heltäckningsmatta, sättsteg med heltäckningsmatta och räcke i trä
Idéer för att renovera en liten funkis rak trappa, med heltäckningsmatta, sättsteg med heltäckningsmatta och räcke i trä
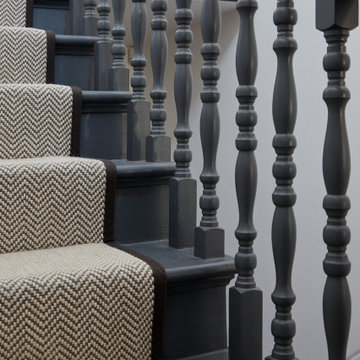
Inspiration för mellanstora klassiska trappor i målat trä, med sättsteg med heltäckningsmatta och räcke i trä

Whole Home design that encompasses a Modern Farmhouse aesthetic. Photos and design by True Identity Concepts.
Idéer för små lantliga l-trappor, med heltäckningsmatta, sättsteg med heltäckningsmatta och räcke i metall
Idéer för små lantliga l-trappor, med heltäckningsmatta, sättsteg med heltäckningsmatta och räcke i metall
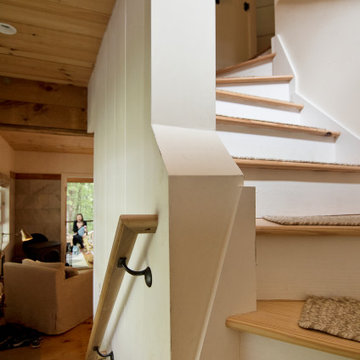
This custom cottage designed and built by Aaron Bollman is nestled in the Saugerties, NY. Situated in virgin forest at the foot of the Catskill mountains overlooking a babling brook, this hand crafted home both charms and relaxes the senses.

Acoustics from exposed hardwood floors are managed via upholstered furniture, window treatments and on the stair treads. Brass lighting fixtures impart an element of contrast.
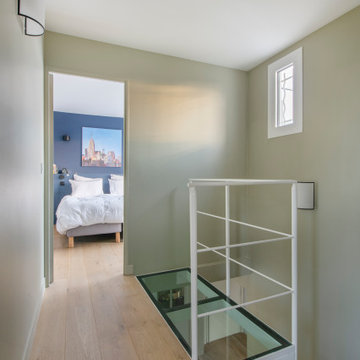
Dans ce grand appartement, l’accent a été mis sur des couleurs fortes qui donne du caractère à cet intérieur.
On retrouve un bleu nuit dans le salon avec la bibliothèque sur mesure ainsi que dans la chambre parentale. Cette couleur donne de la profondeur à la pièce ainsi qu’une ambiance intimiste. La couleur verte se décline dans la cuisine et dans l’entrée qui a été entièrement repensée pour être plus fonctionnelle. La verrière d’artiste au style industriel relie les deux espaces pour créer une continuité visuelle.
Enfin, on trouve une couleur plus forte, le rouge terracotta, dans l’espace servant à la fois de bureau et de buanderie. Elle donne du dynamisme à la pièce et inspire la créativité !
Un cocktail de couleurs tendance associé avec des matériaux de qualité, ça donne ça !

Placed in a central corner in this beautiful home, this u-shape staircase with light color wood treads and hand rails features a horizontal-sleek black rod railing that not only protects its occupants, it also provides visual flow and invites owners and guests to visit bottom and upper levels. CSC © 1976-2020 Century Stair Company. All rights reserved.
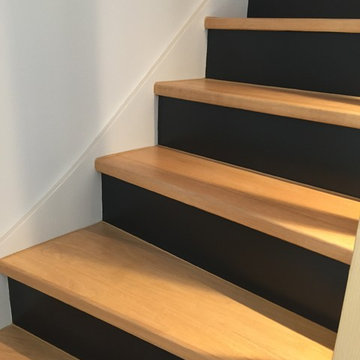
Escalier rénové : Les marches on étés poncés et vernis.
Les contremarches on étés repeintes en gris anthracite.
Idéer för en mellanstor modern l-trappa i trä, med sättsteg i målat trä och räcke i trä
Idéer för en mellanstor modern l-trappa i trä, med sättsteg i målat trä och räcke i trä

We created an almost crystalline form that reflected the push and pull of the most important factors on the site: views directly to the NNW, an approach from the ESE, and of course, sun from direct south. To keep the size modest, we peeled away the excess spaces and scaled down any rooms that desired intimacy (the bedrooms) or did not require height (the pool room).
Photographer credit: Irvin Serrano
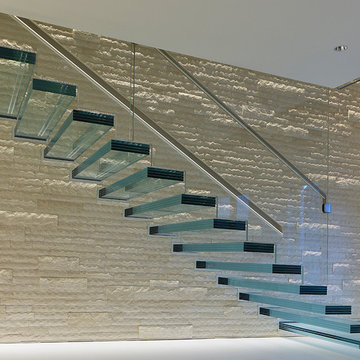
all glass floating staircase design&build
glass tread option:
1/2/+1/2 laminated tempered glass,
3/8+3/8+3/8 laminated tempered glass
1/2/+1/2+1/2 laminated tempered glass
glass color: clear glass or low iron glass
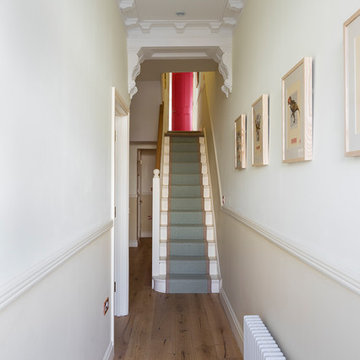
Entrance hallway and stairs.
Photo by Chris Snook
Klassisk inredning av en mellanstor rak trappa, med heltäckningsmatta, sättsteg med heltäckningsmatta och räcke i trä
Klassisk inredning av en mellanstor rak trappa, med heltäckningsmatta, sättsteg med heltäckningsmatta och räcke i trä
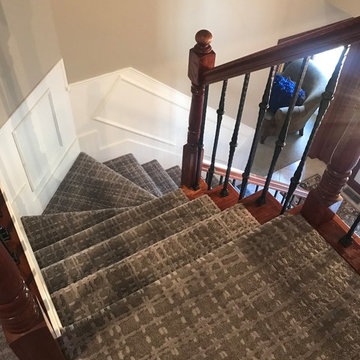
Inredning av en liten l-trappa, med heltäckningsmatta, sättsteg med heltäckningsmatta och räcke i flera material

Builder: Brad DeHaan Homes
Photographer: Brad Gillette
Every day feels like a celebration in this stylish design that features a main level floor plan perfect for both entertaining and convenient one-level living. The distinctive transitional exterior welcomes friends and family with interesting peaked rooflines, stone pillars, stucco details and a symmetrical bank of windows. A three-car garage and custom details throughout give this compact home the appeal and amenities of a much-larger design and are a nod to the Craftsman and Mediterranean designs that influenced this updated architectural gem. A custom wood entry with sidelights match the triple transom windows featured throughout the house and echo the trim and features seen in the spacious three-car garage. While concentrated on one main floor and a lower level, there is no shortage of living and entertaining space inside. The main level includes more than 2,100 square feet, with a roomy 31 by 18-foot living room and kitchen combination off the central foyer that’s perfect for hosting parties or family holidays. The left side of the floor plan includes a 10 by 14-foot dining room, a laundry and a guest bedroom with bath. To the right is the more private spaces, with a relaxing 11 by 10-foot study/office which leads to the master suite featuring a master bath, closet and 13 by 13-foot sleeping area with an attractive peaked ceiling. The walkout lower level offers another 1,500 square feet of living space, with a large family room, three additional family bedrooms and a shared bath.
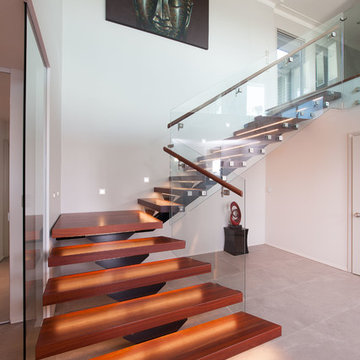
The black central steel stringer and rich red Jarrah treads of this staircase make a beautiful statement against the neutral walls and floor in this grand entrance way.
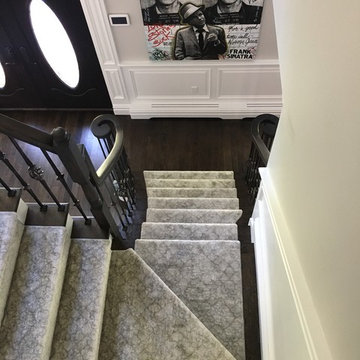
Taken by our installer Eddie, a custom staircase runner like this is a beautiful addition to any home
Inredning av en klassisk mellanstor l-trappa, med heltäckningsmatta, sättsteg med heltäckningsmatta och räcke i flera material
Inredning av en klassisk mellanstor l-trappa, med heltäckningsmatta, sättsteg med heltäckningsmatta och räcke i flera material
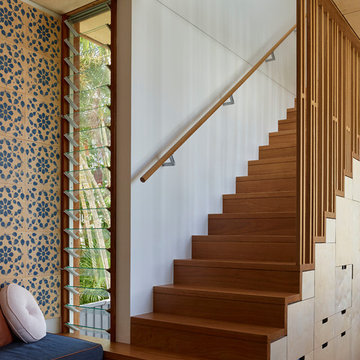
Scott Burrows
Foto på en mellanstor funkis trappa i trä, med sättsteg i trä och räcke i trä
Foto på en mellanstor funkis trappa i trä, med sättsteg i trä och räcke i trä
21 903 foton på trappa
9
