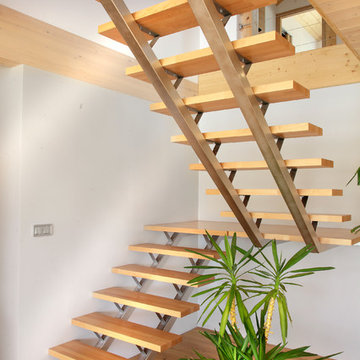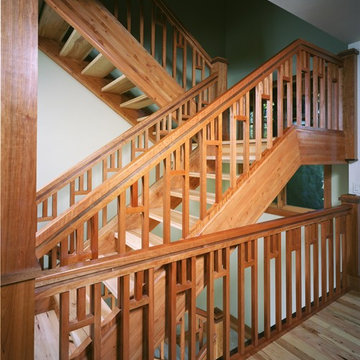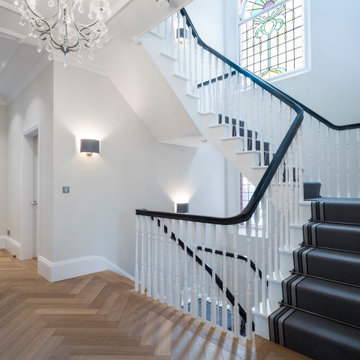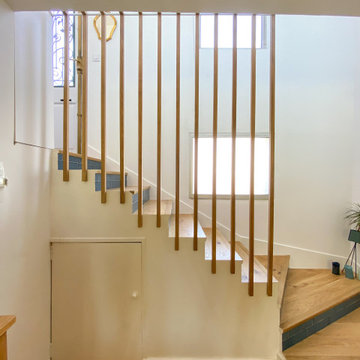21 903 foton på trappa
Sortera efter:
Budget
Sortera efter:Populärt i dag
181 - 200 av 21 903 foton
Artikel 1 av 2
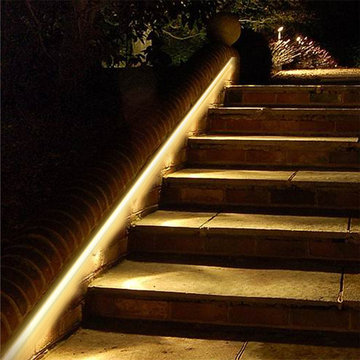
Solid Apollo LED. In this older garden, the owner wanted to add more lighting without having to reuse the failing traditional lighting already placed in this classical garden. To highlight the beautiful stone work and add extra safety, the owner installed warm white driverless LED strip light along the stairwells and retaining walls. The driverless strip light added extra light to the garden while highlighting the features without interrupting them.
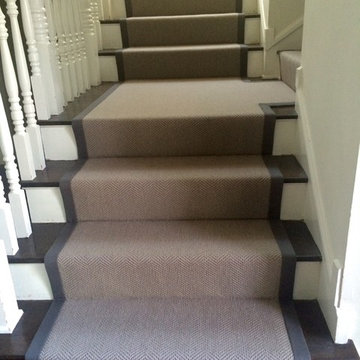
This is a wool herringbone pattern with 1 3/4" wide cotton sisal tape in a contrasting color with approximately 4" of wood showing on either side of the runner.
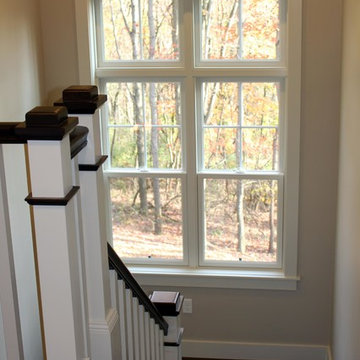
Craftsman style home - Pittsburgh PA
Idéer för stora amerikanska u-trappor i trä, med sättsteg i målat trä
Idéer för stora amerikanska u-trappor i trä, med sättsteg i målat trä
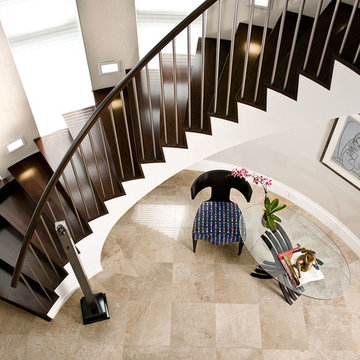
Headed by Anita Kassel, Kassel Interiors is a full service interior design firm active in the greater New York metro area; but the real story is that we put the design cliches aside and get down to what really matters: your goals and aspirations for your space.
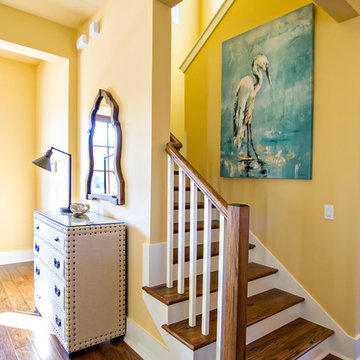
The Summer House in Paradise Key South Beach, Jacksonville Beach, Florida, Glenn Layton Homes
Exempel på en mellanstor maritim rak trappa i trä, med sättsteg i målat trä
Exempel på en mellanstor maritim rak trappa i trä, med sättsteg i målat trä
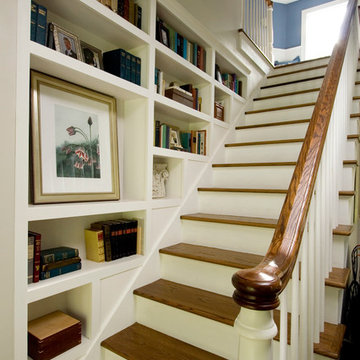
Brad Smith Photography
Klassisk inredning av en mellanstor rak trappa i trä, med sättsteg i målat trä och räcke i trä
Klassisk inredning av en mellanstor rak trappa i trä, med sättsteg i målat trä och räcke i trä
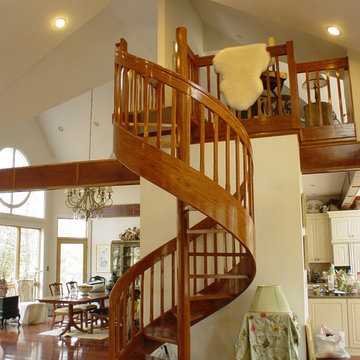
Peter Miles
Modern inredning av en mellanstor spiraltrappa i trä, med öppna sättsteg
Modern inredning av en mellanstor spiraltrappa i trä, med öppna sättsteg

Photo by Alan Tansey
This East Village penthouse was designed for nocturnal entertaining. Reclaimed wood lines the walls and counters of the kitchen and dark tones accent the different spaces of the apartment. Brick walls were exposed and the stair was stripped to its raw steel finish. The guest bath shower is lined with textured slate while the floor is clad in striped Moroccan tile.

transformation d'un escalier classique en bois et aménagement de l'espace sous escalier en bureau contemporain. Création d'une bibliothèques et de nouvelles marches en bas de l'escalier, garde-corps en lames bois verticales en chêne
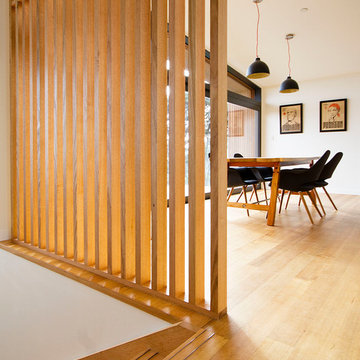
Claire Hamilton Photography
Idéer för en liten maritim rak trappa i trä, med sättsteg i trä och räcke i trä
Idéer för en liten maritim rak trappa i trä, med sättsteg i trä och räcke i trä
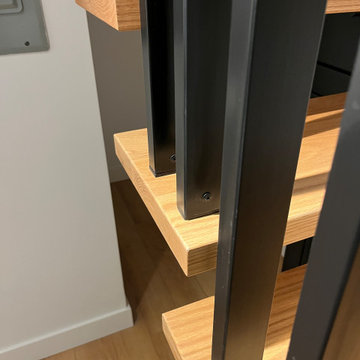
Complex stair mod project, based on pre-existing Mister Step steel support structure. It was modified to suit for new oak threads, featuring invisible wall brackets and stainless steel 1x2” partition in black. Bathroom: tub - shower conversion, featuring Ditra heated floors, frameless shower drain, floating vanity cabinet, motion activated LED accent lights, Riobel shower fixtures, 12x24” porcelain tiles.
Integrated vanity sink, fog free, LED mirror,

滑り台のある階段部分です。階段下には隠れ家を計画しています。
Inspiration för mellanstora moderna trappor i trä, med sättsteg i trä och räcke i metall
Inspiration för mellanstora moderna trappor i trä, med sättsteg i trä och räcke i metall

This Ohana model ATU tiny home is contemporary and sleek, cladded in cedar and metal. The slanted roof and clean straight lines keep this 8x28' tiny home on wheels looking sharp in any location, even enveloped in jungle. Cedar wood siding and metal are the perfect protectant to the elements, which is great because this Ohana model in rainy Pune, Hawaii and also right on the ocean.
A natural mix of wood tones with dark greens and metals keep the theme grounded with an earthiness.
Theres a sliding glass door and also another glass entry door across from it, opening up the center of this otherwise long and narrow runway. The living space is fully equipped with entertainment and comfortable seating with plenty of storage built into the seating. The window nook/ bump-out is also wall-mounted ladder access to the second loft.
The stairs up to the main sleeping loft double as a bookshelf and seamlessly integrate into the very custom kitchen cabinets that house appliances, pull-out pantry, closet space, and drawers (including toe-kick drawers).
A granite countertop slab extends thicker than usual down the front edge and also up the wall and seamlessly cases the windowsill.
The bathroom is clean and polished but not without color! A floating vanity and a floating toilet keep the floor feeling open and created a very easy space to clean! The shower had a glass partition with one side left open- a walk-in shower in a tiny home. The floor is tiled in slate and there are engineered hardwood flooring throughout.

Contemporary staircase with integrated display shelves lit by LED strips.
Exempel på en mellanstor modern trappa
Exempel på en mellanstor modern trappa
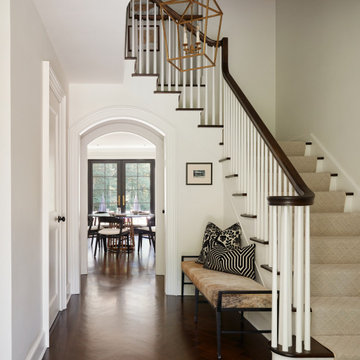
Front entry and staircase with an arched opening to the dining area. Featuring a dark hardwood floor and hand rail.
Inspiration för en mellanstor vintage trappa
Inspiration för en mellanstor vintage trappa
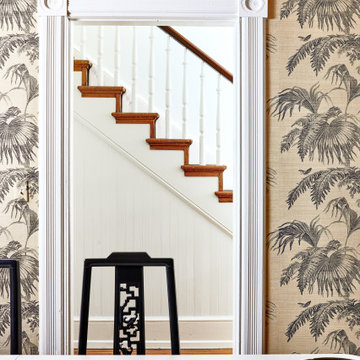
A woven grasscloth filled this dining room with natural texture and soothing tones. Matched with vintage found dining chairs, this space is begging for a dinner party.
21 903 foton på trappa
10
