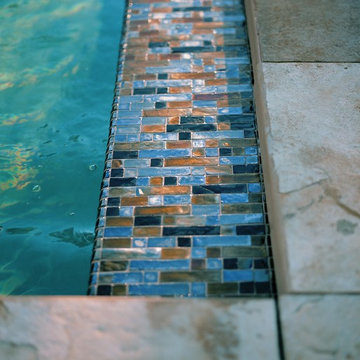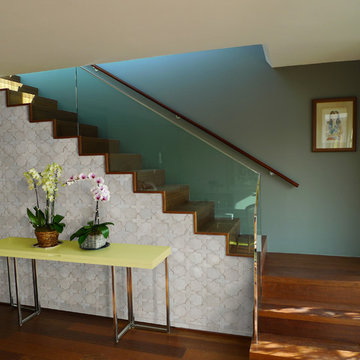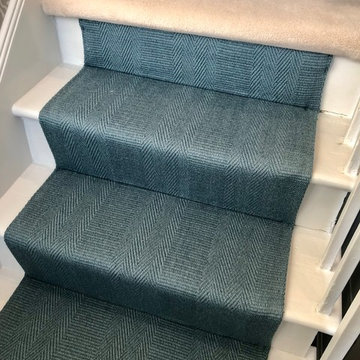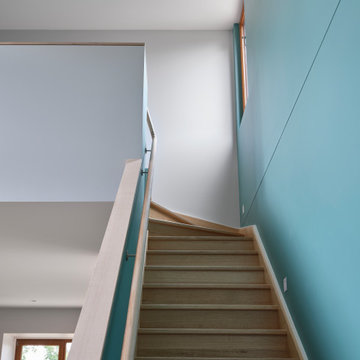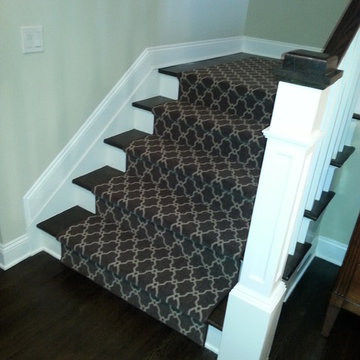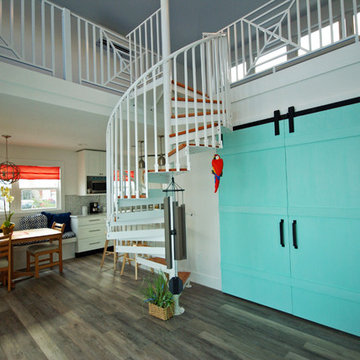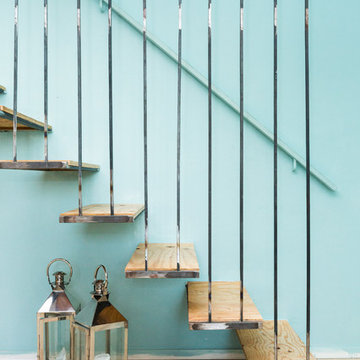3 197 foton på turkos trappa
Sortera efter:
Budget
Sortera efter:Populärt i dag
261 - 280 av 3 197 foton
Artikel 1 av 2
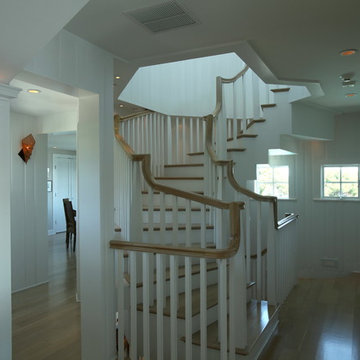
Exempel på en mycket stor maritim spiraltrappa i trä, med sättsteg i trä
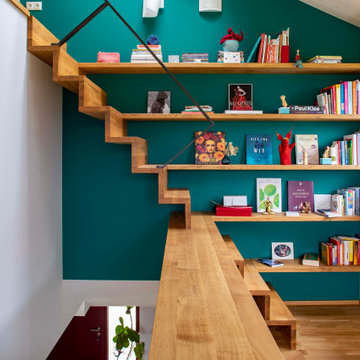
Aufnahmen: Michael Voit
Inspiration för en minimalistisk rak trappa i trä, med sättsteg i trä och räcke i metall
Inspiration för en minimalistisk rak trappa i trä, med sättsteg i trä och räcke i metall
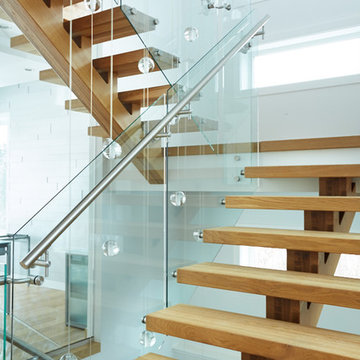
Ryan Patrick Kelly Photographs
Foto på en funkis flytande trappa i trä, med sättsteg i trä
Foto på en funkis flytande trappa i trä, med sättsteg i trä
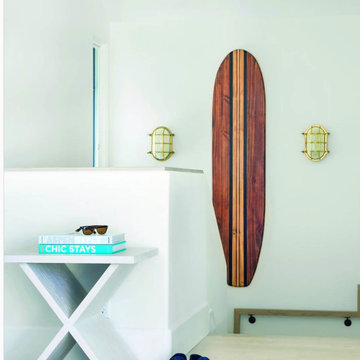
Laguna Beach project from the recent Surf’s Up article in Ocean Home Magazine!
The largest of our oval cage bulkhead lights, our outdoor nautical sconce makes an impressive statement. The marine inspired light fixture is UL approved for Wet Locations and can be used inside and outside the home.
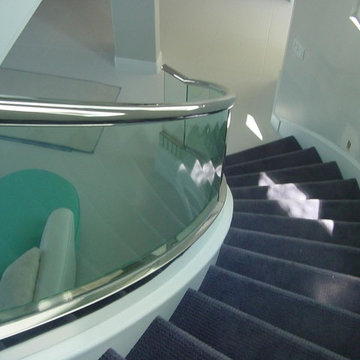
Idéer för en mellanstor modern svängd trappa, med heltäckningsmatta, sättsteg med heltäckningsmatta och räcke i glas
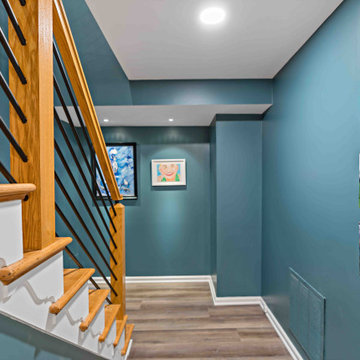
We love everything about this Falls Church remodel! Our teams updated this 1950s era rambler on the main level and the basement. The main level included the addition of gorgeous built ins in the living room along with new lighting and paint. The dining room is a true reflection of our homeowners' love of nature and art. The stair rail leading to the basement was totally overhauled to give it a contemporary look, and, from top to bottom and side to side, the basement, including the bathroom, guest bedroom, seating area, and more, was entirely transformed. Add in our customers incredible use of color and design, and, wow, we just can't help but adore this remodel!
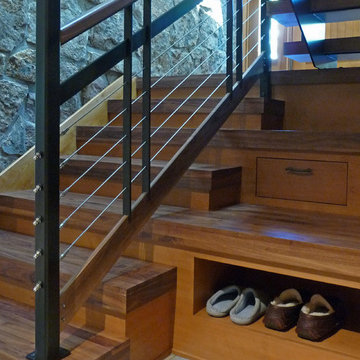
Tansu inspired stacked-box stairs have built in cubby holes and drawers
Bild på en mellanstor funkis u-trappa i trä, med sättsteg i trä och räcke i flera material
Bild på en mellanstor funkis u-trappa i trä, med sättsteg i trä och räcke i flera material
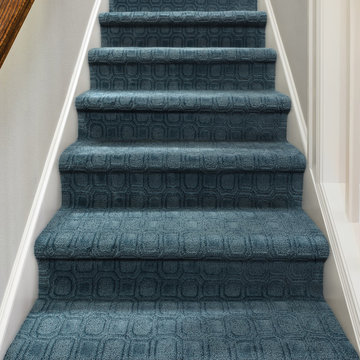
Genoa is a stylish, geometric cut and loop pattern that is soft and ultra-luxurious. Its artistic appeal and tonal variations in color create a dramatic statement on the floor. Genoa, which is part of the Artisan Collection, is made of STAINMASTER® Luxerell® nylon fiber and part of the Active Family™ brand. It is available in a palette of thirty beautiful hues that coordinate with the other Artisan styles. Genoa is perfect for wall-to-wall installations, staircases, and area rugs.
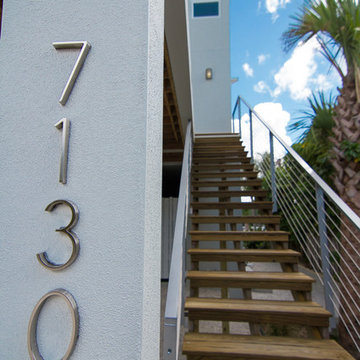
Our latest project, Fish Camp, on Longboat Key, FL. This home was designed around tight zoning restrictions while meeting the FEMA V-zone requirement. It is registered with LEED and is expected to be Platinum certified. It is rated EnergyStar v. 3.1 with a HERS index of 50. The design is a modern take on the Key West vernacular so as to keep with the neighboring historic homes in the area. Ryan Gamma Photography
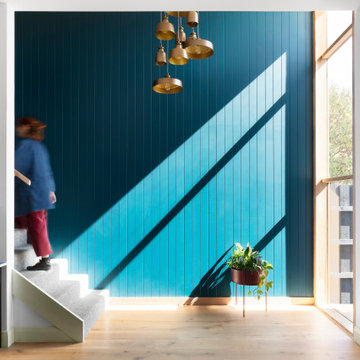
Statement entrance and landing for second story extension by Carland Constructions.
Minimalistisk inredning av en trappa, med heltäckningsmatta
Minimalistisk inredning av en trappa, med heltäckningsmatta

Inspiration för en 60 tals trappa i trä, med öppna sättsteg och räcke i flera material
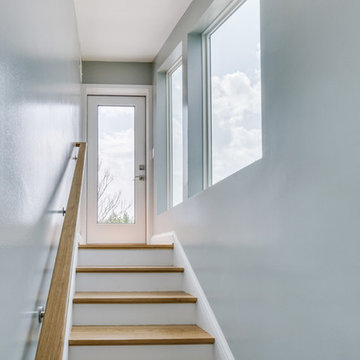
The shape and size of the access structure on the roof was dictated by both the historic rules listed above and structural/code issues. The shape of structure was also dictated by the stairs below. The new stairs had to be angled over the stairs from the first to the second floor such that the lower set of stairs provided head clearance. That set the L-shape and angles of the roof access structure. We used a 3D modeling program called Revit to review four critical height locations. This assured us the design provided the necessary stair clearance without making structure on roof visible from the street. The clients wanted a contemporary look for the stairs, and selected stainless steel cable rail. This material also allows natural light to pass through. We also rebuilt the stairs from the first floor to the second floor, so all the stairs have a consistent look.
HDBros

Tucked away in a densely wooded lot, this modern style home features crisp horizontal lines and outdoor patios that playfully offset a natural surrounding. A narrow front elevation with covered entry to the left and tall galvanized tower to the right help orient as many windows as possible to take advantage of natural daylight. Horizontal lap siding with a deep charcoal color wrap the perimeter of this home and are broken up by a horizontal windows and moments of natural wood siding.
Inside, the entry foyer immediately spills over to the right giving way to the living rooms twelve-foot tall ceilings, corner windows, and modern fireplace. In direct eyesight of the foyer, is the homes secondary entrance, which is across the dining room from a stairwell lined with a modern cabled railing system. A collection of rich chocolate colored cabinetry with crisp white counters organizes the kitchen around an island with seating for four. Access to the main level master suite can be granted off of the rear garage entryway/mudroom. A small room with custom cabinetry serves as a hub, connecting the master bedroom to a second walk-in closet and dual vanity bathroom.
Outdoor entertainment is provided by a series of landscaped terraces that serve as this homes alternate front facade. At the end of the terraces is a large fire pit that also terminates the axis created by the dining room doors.
Downstairs, an open concept family room is connected to a refreshment area and den. To the rear are two more bedrooms that share a large bathroom.
Photographer: Ashley Avila Photography
Builder: Bouwkamp Builders, Inc.
3 197 foton på turkos trappa
14
