1 681 foton på tvättstuga, med en allbänk
Sortera efter:
Budget
Sortera efter:Populärt i dag
101 - 120 av 1 681 foton
Artikel 1 av 2
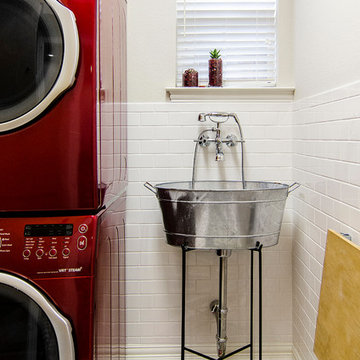
Lauren Brown: www.versatileimaging.com
Klassisk inredning av en tvättstuga, med en allbänk, en tvättpelare, vita väggar, klinkergolv i keramik och vitt golv
Klassisk inredning av en tvättstuga, med en allbänk, en tvättpelare, vita väggar, klinkergolv i keramik och vitt golv

Created from a former breezeway this laundry room and mudroom is bright and cheery,
Photos by Susan Gilmore
Lantlig inredning av en mellanstor linjär tvättstuga, med en allbänk, en tvättmaskin och torktumlare bredvid varandra, luckor med infälld panel, vita skåp, bänkskiva i kvarts och klinkergolv i porslin
Lantlig inredning av en mellanstor linjär tvättstuga, med en allbänk, en tvättmaskin och torktumlare bredvid varandra, luckor med infälld panel, vita skåp, bänkskiva i kvarts och klinkergolv i porslin

Main Line Kitchen Design's unique business model allows our customers to work with the most experienced designers and get the most competitive kitchen cabinet pricing.
How does Main Line Kitchen Design offer the best designs along with the most competitive kitchen cabinet pricing? We are a more modern and cost effective business model. We are a kitchen cabinet dealer and design team that carries the highest quality kitchen cabinetry, is experienced, convenient, and reasonable priced. Our five award winning designers work by appointment only, with pre-qualified customers, and only on complete kitchen renovations.
Our designers are some of the most experienced and award winning kitchen designers in the Delaware Valley. We design with and sell 8 nationally distributed cabinet lines. Cabinet pricing is slightly less than major home centers for semi-custom cabinet lines, and significantly less than traditional showrooms for custom cabinet lines.
After discussing your kitchen on the phone, first appointments always take place in your home, where we discuss and measure your kitchen. Subsequent appointments usually take place in one of our offices and selection centers where our customers consider and modify 3D designs on flat screen TV's. We can also bring sample doors and finishes to your home and make design changes on our laptops in 20-20 CAD with you, in your own kitchen.
Call today! We can estimate your kitchen project from soup to nuts in a 15 minute phone call and you can find out why we get the best reviews on the internet. We look forward to working with you.
As our company tag line says:
"The world of kitchen design is changing..."

A fold-out ironing board is hidden behind a false drawer front. This ironing board swivels for comfort and is the perfect place to touch up a collar and cuffs or press a freshly laundered table cloth.
Peggy Woodall - designer

This was almost a total gut accept for the cabinets. The floor was taken out and replaced by beautiful black hexagon tile to give it a more modern French Country design and the client loved the black and white traditional Farmhouse backsplash. The utility sink need to fit the space so we decided to go with the industrial stainless steel. Open cage lighting makes the room very bright due to not having any windows.

The compact and functional ground floor utility room and WC has been positioned where the original staircase used to be in the centre of the house.
We kept to a paired down utilitarian style and palette when designing this practical space. A run of bespoke birch plywood full height cupboards for coats and shoes and a laundry cupboard with a stacked washing machine and tumble dryer. Tucked at the end is an enamel bucket sink and lots of open shelving storage. A simple white grid of tiles and the natural finish cork flooring which runs through out the house.

Bootroom & Utility Room.
Photography by Chris Kemp.
Inspiration för mellanstora eklektiska parallella grått grovkök, med en allbänk, skåp i shakerstil, beige skåp, granitbänkskiva, beige väggar, travertin golv, en tvättmaskin och torktumlare bredvid varandra och beiget golv
Inspiration för mellanstora eklektiska parallella grått grovkök, med en allbänk, skåp i shakerstil, beige skåp, granitbänkskiva, beige väggar, travertin golv, en tvättmaskin och torktumlare bredvid varandra och beiget golv
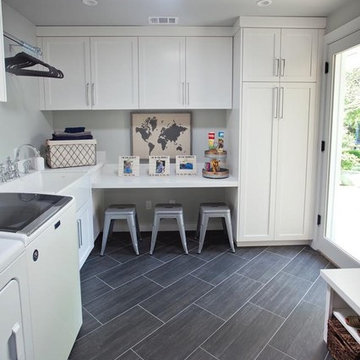
Side by side washer dryer and ceramic tile floor. White shaker cabinets and utility craft desk.
Photo: Timothy Manning
Builder: Aspire Builders
Design: Kristen Phillips, Bellissimo Decor

Tom Crane
Inspiration för stora klassiska l-formade beige tvättstugor enbart för tvätt, med beige skåp, en allbänk, skåp i shakerstil, träbänkskiva, beige väggar, mörkt trägolv, en tvättmaskin och torktumlare bredvid varandra och brunt golv
Inspiration för stora klassiska l-formade beige tvättstugor enbart för tvätt, med beige skåp, en allbänk, skåp i shakerstil, träbänkskiva, beige väggar, mörkt trägolv, en tvättmaskin och torktumlare bredvid varandra och brunt golv
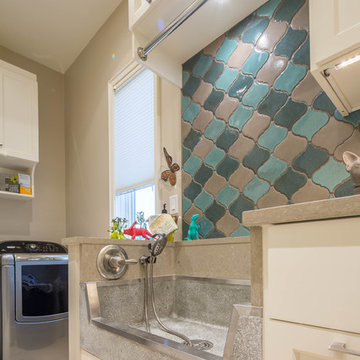
Christopher Davison, AIA
Exempel på ett stort modernt parallellt grovkök, med en allbänk, skåp i shakerstil, vita skåp, bänkskiva i kvarts, beige väggar och en tvättmaskin och torktumlare bredvid varandra
Exempel på ett stort modernt parallellt grovkök, med en allbänk, skåp i shakerstil, vita skåp, bänkskiva i kvarts, beige väggar och en tvättmaskin och torktumlare bredvid varandra

Foto på en stor vintage grå l-formad tvättstuga enbart för tvätt, med en allbänk, öppna hyllor, vita skåp, bänkskiva i koppar, beige väggar, travertin golv och en tvättmaskin och torktumlare bredvid varandra
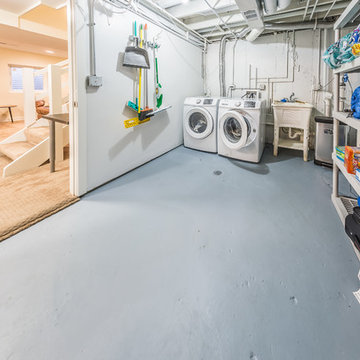
Exempel på ett mellanstort modernt parallellt grovkök, med en allbänk, vita väggar, betonggolv, en tvättmaskin och torktumlare bredvid varandra och grått golv

This laundry room / mudroom is fitted with storage, counter space, and a large sink. The mosaic tile flooring makes clean-up simple. We love how the painted beadboard adds interest and texture to the walls.

Perfect Laundry Room for making laundry task seem pleasant! BM White Dove and SW Comfort Gray Barn Doors. Pewter Hardware. Construction by Borges Brooks Builders.
Fletcher Isaacs Photography

The finished project! The white built-in locker system with a floor to ceiling cabinet for added storage. Black herringbone slate floor, and wood countertop for easy folding.

Photography by Michael J. Lee
Inspiration för små klassiska linjära blått tvättstugor enbart för tvätt, med en allbänk, skåp i shakerstil, blå skåp, träbänkskiva, vita väggar, mellanmörkt trägolv, en tvättmaskin och torktumlare bredvid varandra och brunt golv
Inspiration för små klassiska linjära blått tvättstugor enbart för tvätt, med en allbänk, skåp i shakerstil, blå skåp, träbänkskiva, vita väggar, mellanmörkt trägolv, en tvättmaskin och torktumlare bredvid varandra och brunt golv
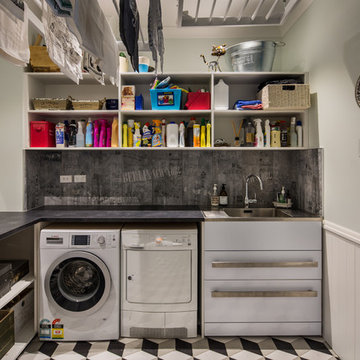
A Victorian Laundry and mudroom with tiles and flooring inspired by the client's international travels. The floor tiles are reminiscent of the Doge's Palace flooring and the splashback tiles have names of their favourite cities. Soft colours and a bright storage unit create a unique style. A custom heating/ventilation system and vicotrian inspired drying racks ensure that washing will dry indoors during winter. Photo by Paul McCredie

This would be my room - a great work space for hobbies, with plenty of light and storage. and to help in multi-tasking, the washer and dryer are right here too. The gray walls and ceiling, white trim, windows, lighting and the hardwood flooring all combine to make this functional space cozy and bright.

Designs by Amanda Jones
Photo by David Bowen
Exempel på en liten lantlig linjär tvättstuga, med en allbänk, luckor med profilerade fronter, vita skåp, marmorbänkskiva, vita väggar, tegelgolv och tvättmaskin och torktumlare byggt in i ett skåp
Exempel på en liten lantlig linjär tvättstuga, med en allbänk, luckor med profilerade fronter, vita skåp, marmorbänkskiva, vita väggar, tegelgolv och tvättmaskin och torktumlare byggt in i ett skåp

This laundry room design features custom cabinetry and storage to accommodate a family of 6. Storage includes built-in, pull-out hampers, built-in drying clothes racks that slide back out of view when full or not in use. Built-in storage for chargeable appliances and power for a clothes iron with pull-out ironing board.
1 681 foton på tvättstuga, med en allbänk
6