1 681 foton på tvättstuga, med en allbänk
Sortera efter:
Budget
Sortera efter:Populärt i dag
121 - 140 av 1 681 foton
Artikel 1 av 2
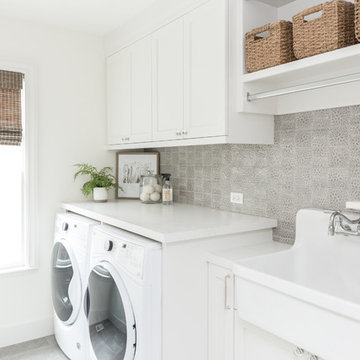
Inspiration för en vintage vita linjär vitt tvättstuga, med en allbänk, skåp i shakerstil, vita skåp, vita väggar, en tvättmaskin och torktumlare bredvid varandra och grått golv

Karen was an existing client of ours who was tired of the crowded and cluttered laundry/mudroom that did not work well for her young family. The washer and dryer were right in the line of traffic when you stepped in her back entry from the garage and there was a lack of a bench for changing shoes/boots.
Planning began… then along came a twist! A new puppy that will grow to become a fair sized dog would become part of the family. Could the design accommodate dog grooming and a daytime “kennel” for when the family is away?
Having two young boys, Karen wanted to have custom features that would make housekeeping easier so custom drawer drying racks and ironing board were included in the design. All slab-style cabinet and drawer fronts are sturdy and easy to clean and the family’s coats and necessities are hidden from view while close at hand.
The selected quartz countertops, slate flooring and honed marble wall tiles will provide a long life for this hard working space. The enameled cast iron sink which fits puppy to full-sized dog (given a boost) was outfitted with a faucet conducive to dog washing, as well as, general clean up. And the piece de resistance is the glass, Dutch pocket door which makes the family dog feel safe yet secure with a view into the rest of the house. Karen and her family enjoy the organized, tidy space and how it works for them.

Our carpenters labored every detail from chainsaws to the finest of chisels and brad nails to achieve this eclectic industrial design. This project was not about just putting two things together, it was about coming up with the best solutions to accomplish the overall vision. A true meeting of the minds was required around every turn to achieve "rough" in its most luxurious state.
PhotographerLink

Partial view of Laundry room with custom designed & fabricated soapstone utility sink with integrated drain board and custom raw steel legs. Laundry features two stacked washer / dryer sets. Painted ship-lap walls with decorative raw concrete floor tiles. View to adjacent mudroom that includes a small built-in office space.

Open shelving and painted flat panel shaker style cabinetry line this galley style laundry room. Hidden custom built pull out drying racks allows entry into the pantry on the other side of the 3 flat panel pocket door. (Ryan Hainey)

This lovely transitional home in Minnesota's lake country pairs industrial elements with softer formal touches. It uses an eclectic mix of materials and design elements to create a beautiful yet comfortable family home.
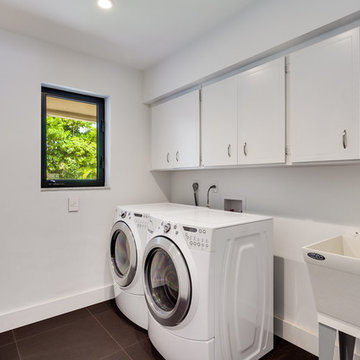
Inspiration för en mellanstor funkis linjär tvättstuga enbart för tvätt, med en allbänk, skåp i shakerstil, vita skåp, vita väggar, betonggolv, en tvättmaskin och torktumlare bredvid varandra och grått golv
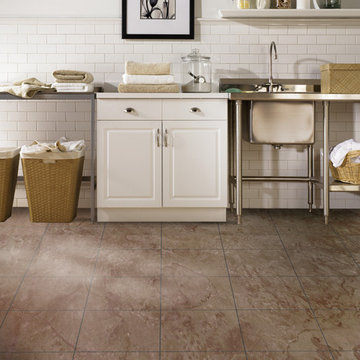
Klassisk inredning av ett stort linjärt grovkök, med en allbänk, luckor med upphöjd panel, vita skåp, bänkskiva i rostfritt stål, beige väggar, klinkergolv i keramik och grått golv
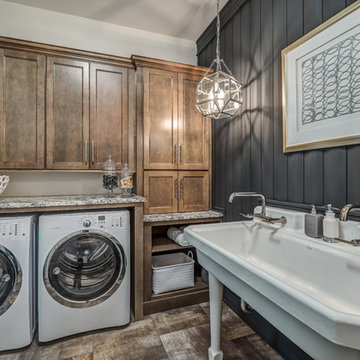
This is easily our most stunning job to-date. If you didn't have the chance to walk through this masterpiece in-person at the 2016 Dayton Homearama Touring Edition, these pictures are the next best thing. We supplied and installed all of the cabinetry for this stunning home built by G.A. White Homes. We will be featuring more work in the upcoming weeks, so check back in for more amazing photos!
Designer: Aaron Mauk
Photographer: Dawn M Smith Photography
Builder: G.A. White Homes
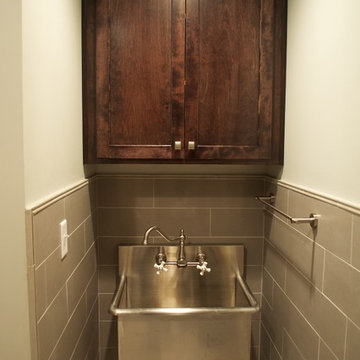
Stainless steel wall mount utility sink with porcelain plank tile trimmed in limestone pencil tile
Inredning av en modern mellanstor tvättstuga enbart för tvätt, med en allbänk, skåp i shakerstil, skåp i mörkt trä, bänkskiva i kvarts, grå väggar, klinkergolv i porslin och en tvättmaskin och torktumlare bredvid varandra
Inredning av en modern mellanstor tvättstuga enbart för tvätt, med en allbänk, skåp i shakerstil, skåp i mörkt trä, bänkskiva i kvarts, grå väggar, klinkergolv i porslin och en tvättmaskin och torktumlare bredvid varandra

william quarles photographer
Idéer för stora vintage parallella svart grovkök, med en allbänk, luckor med infälld panel, vita skåp, bänkskiva i koppar, beige väggar, en tvättmaskin och torktumlare bredvid varandra och flerfärgat golv
Idéer för stora vintage parallella svart grovkök, med en allbänk, luckor med infälld panel, vita skåp, bänkskiva i koppar, beige väggar, en tvättmaskin och torktumlare bredvid varandra och flerfärgat golv

Minimalistisk inredning av en stor grå parallell grått tvättstuga, med en allbänk, släta luckor, skåp i ljust trä, bänkskiva i kvarts, flerfärgad stänkskydd, stänkskydd i porslinskakel, vita väggar, klinkergolv i keramik, en tvättmaskin och torktumlare bredvid varandra och grått golv

The common "U-Shaped" layout was retained in this shaker style kitchen. Using this functional space the focus turned to storage solutions. A great range of drawers were included in the plan, to place crockery, pots and pans, whilst clever corner storage ideas were implemented.
Concealed behind cavity sliding doors, the well set out walk in pantry lies, an ideal space for food preparation, storing appliances along with the families weekly grocery shopping.
Relaxation is key in this stunning bathroom setting, with calming muted tones along with the superb fit out provide the perfect scene to escape. When space is limited a wet room provides more room to move, where the shower is not enclosed opening up the space to fit this luxurious freestanding bathtub.
The well thought out laundry creating simplicity, clean lines, ample bench space and great storage. The beautiful timber look joinery has created a stunning contrast.t.

With the large addition, we designed a 2nd floor laundry room at the start of the main suite. Located in between all the bedrooms and bathrooms, this room's function is a 10 out of 10. We added a sink and plenty of cabinet storage. Not seen is a closet on the other wall that holds the iron and other larger items.
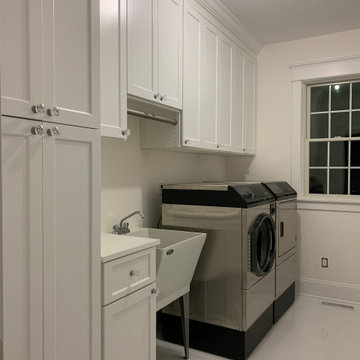
Beautifully designed laundry room. White with Shaker doors & drawer fronts. Pull out ironing board in the drawer.
Idéer för att renovera en stor vintage vita linjär vitt tvättstuga enbart för tvätt, med en allbänk, skåp i shakerstil, vita skåp och en tvättmaskin och torktumlare bredvid varandra
Idéer för att renovera en stor vintage vita linjär vitt tvättstuga enbart för tvätt, med en allbänk, skåp i shakerstil, vita skåp och en tvättmaskin och torktumlare bredvid varandra

Laundry room adjacent to living room area and master suite
Inredning av en klassisk mellanstor svarta parallell svart tvättstuga enbart för tvätt, med en allbänk, luckor med infälld panel, vita skåp, laminatbänkskiva, beige väggar, klinkergolv i porslin, en tvättmaskin och torktumlare bredvid varandra och beiget golv
Inredning av en klassisk mellanstor svarta parallell svart tvättstuga enbart för tvätt, med en allbänk, luckor med infälld panel, vita skåp, laminatbänkskiva, beige väggar, klinkergolv i porslin, en tvättmaskin och torktumlare bredvid varandra och beiget golv
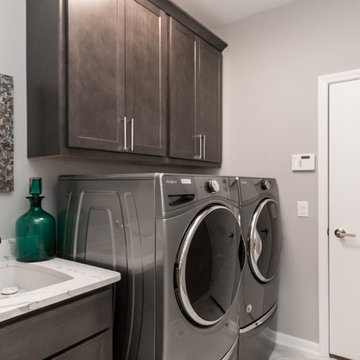
Nice laundry room with wall cabinets and utility sink in cabinet.
Bild på en mellanstor vintage vita vitt tvättstuga enbart för tvätt, med en allbänk, skåp i shakerstil, grå skåp, bänkskiva i kvarts, grå väggar, klinkergolv i porslin, en tvättmaskin och torktumlare bredvid varandra och vitt golv
Bild på en mellanstor vintage vita vitt tvättstuga enbart för tvätt, med en allbänk, skåp i shakerstil, grå skåp, bänkskiva i kvarts, grå väggar, klinkergolv i porslin, en tvättmaskin och torktumlare bredvid varandra och vitt golv
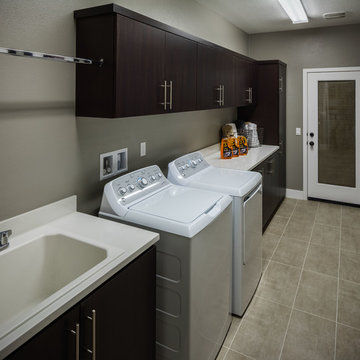
Plan 4 Laundry Room
Inspiration för klassiska tvättstugor, med en allbänk, släta luckor, bänkskiva i kvarts, klinkergolv i keramik och en tvättmaskin och torktumlare bredvid varandra
Inspiration för klassiska tvättstugor, med en allbänk, släta luckor, bänkskiva i kvarts, klinkergolv i keramik och en tvättmaskin och torktumlare bredvid varandra

Exempel på en mellanstor modern vita linjär vitt tvättstuga enbart för tvätt, med en allbänk, släta luckor, gröna skåp, bänkskiva i kvarts, vita väggar, betonggolv, en tvättmaskin och torktumlare bredvid varandra och grått golv
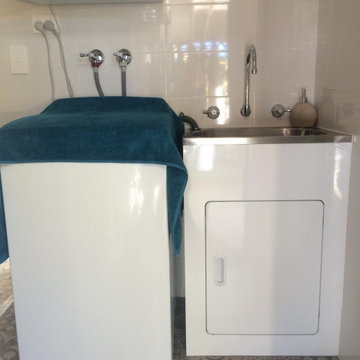
New trough cabinet, floor to ceiling wall tiling and new quarter turn tapware
Bild på en liten eklektisk linjär tvättstuga enbart för tvätt, med en allbänk, vita väggar, klinkergolv i porslin, en tvättpelare och grått golv
Bild på en liten eklektisk linjär tvättstuga enbart för tvätt, med en allbänk, vita väggar, klinkergolv i porslin, en tvättpelare och grått golv
1 681 foton på tvättstuga, med en allbänk
7