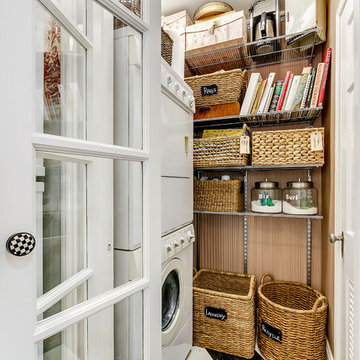5 882 foton på tvättstuga, med en tvättpelare
Sortera efter:
Budget
Sortera efter:Populärt i dag
321 - 340 av 5 882 foton
Artikel 1 av 2
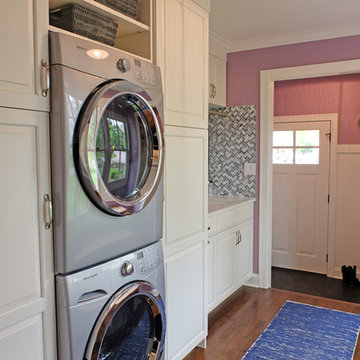
Free ebook, Creating the Ideal Kitchen. DOWNLOAD NOW
The Klimala’s and their three kids are no strangers to moving, this being their fifth house in the same town over the 20-year period they have lived there. “It must be the 7-year itch, because every seven years, we seem to find ourselves antsy for a new project or a new environment. I think part of it is being a designer, I see my own taste evolve and I want my environment to reflect that. Having easy access to wonderful tradesmen and a knowledge of the process makes it that much easier”.
This time, Klimala’s fell in love with a somewhat unlikely candidate. The 1950’s ranch turned cape cod was a bit of a mutt, but it’s location 5 minutes from their design studio and backing up to the high school where their kids can roll out of bed and walk to school, coupled with the charm of its location on a private road and lush landscaping made it an appealing choice for them.
“The bones of the house were really charming. It was typical 1,500 square foot ranch that at some point someone added a second floor to. Its sloped roofline and dormered bedrooms gave it some charm.” With the help of architect Maureen McHugh, Klimala’s gutted and reworked the layout to make the house work for them. An open concept kitchen and dining room allows for more frequent casual family dinners and dinner parties that linger. A dingy 3-season room off the back of the original house was insulated, given a vaulted ceiling with skylights and now opens up to the kitchen. This room now houses an 8’ raw edge white oak dining table and functions as an informal dining room. “One of the challenges with these mid-century homes is the 8’ ceilings. I had to have at least one room that had a higher ceiling so that’s how we did it” states Klimala.
The kitchen features a 10’ island which houses a 5’0” Galley Sink. The Galley features two faucets, and double tiered rail system to which accessories such as cutting boards and stainless steel bowls can be added for ease of cooking. Across from the large sink is an induction cooktop. “My two teen daughters and I enjoy cooking, and the Galley and induction cooktop make it so easy.” A wall of tall cabinets features a full size refrigerator, freezer, double oven and built in coffeemaker. The area on the opposite end of the kitchen features a pantry with mirrored glass doors and a beverage center below.
The rest of the first floor features an entry way, a living room with views to the front yard’s lush landscaping, a family room where the family hangs out to watch TV, a back entry from the garage with a laundry room and mudroom area, one of the home’s four bedrooms and a full bath. There is a double sided fireplace between the family room and living room. The home features pops of color from the living room’s peach grass cloth to purple painted wall in the family room. “I’m definitely a traditionalist at heart but because of the home’s Midcentury roots, I wanted to incorporate some of those elements into the furniture, lighting and accessories which also ended up being really fun. We are not formal people so I wanted a house that my kids would enjoy, have their friends over and feel comfortable.”
The second floor houses the master bedroom suite, two of the kids’ bedrooms and a back room nicknamed “the library” because it has turned into a quiet get away area where the girls can study or take a break from the rest of the family. The area was originally unfinished attic, and because the home was short on closet space, this Jack and Jill area off the girls’ bedrooms houses two large walk-in closets and a small sitting area with a makeup vanity. “The girls really wanted to keep the exposed brick of the fireplace that runs up the through the space, so that’s what we did, and I think they feel like they are in their own little loft space in the city when they are up there” says Klimala.
Designed by: Susan Klimala, CKD, CBD
Photography by: Carlos Vergara
For more information on kitchen and bath design ideas go to: www.kitchenstudio-ge.com

Cameron Acker
Idéer för att renovera en liten maritim linjär liten tvättstuga, med en undermonterad diskho, skåp i shakerstil, vita skåp, granitbänkskiva, vita väggar, klinkergolv i keramik och en tvättpelare
Idéer för att renovera en liten maritim linjär liten tvättstuga, med en undermonterad diskho, skåp i shakerstil, vita skåp, granitbänkskiva, vita väggar, klinkergolv i keramik och en tvättpelare

Rick Stordahl Photography
Idéer för en mellanstor klassisk linjär tvättstuga enbart för tvätt, med en integrerad diskho, vita skåp, bänkskiva i koppar, beige väggar, klinkergolv i porslin, en tvättpelare och luckor med infälld panel
Idéer för en mellanstor klassisk linjär tvättstuga enbart för tvätt, med en integrerad diskho, vita skåp, bänkskiva i koppar, beige väggar, klinkergolv i porslin, en tvättpelare och luckor med infälld panel

A small 2nd floor laundry room was added to this 1910 home during a master suite addition. The linen closet (see painted white doors left) was double sided (peninsula tall pantry cabinet) to the master suite bathroom for ease of folding and storing bathroom towels. Stacked metal shelves held a laundry basket for each member of the household. A custom tile shower pan was installed to catch any potential leaks or plumbing issues that may occur down the road....and prevent ceiling damage in rooms beneath. The shelf above holds a steam generator for the walk in shower in the adjacent master bathroom.
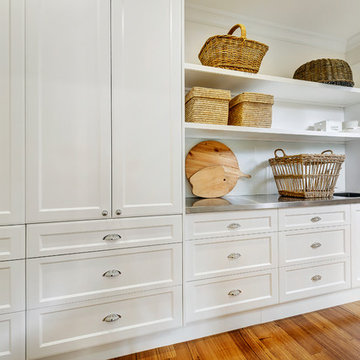
Bild på en stor vintage linjär tvättstuga enbart för tvätt, med en integrerad diskho, vita skåp, bänkskiva i rostfritt stål, vita väggar, mellanmörkt trägolv och en tvättpelare
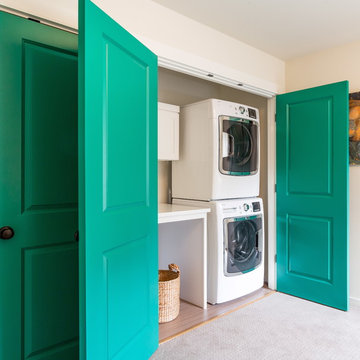
Here we transformed a guest bedroom into a home office. By adding two sets of double doors we hid the washer, dryer & all miscellaneous office equipment.
Using the clients' existing artwork as a basis for our palette, we incorporated color into the room by painting the doors this lush green.
Holland Photography - Cory Holland - HollandPhotography.biz

Bild på ett litet eklektiskt linjärt grovkök, med en nedsänkt diskho, luckor med infälld panel, gröna skåp, laminatbänkskiva, beige väggar, skiffergolv och en tvättpelare
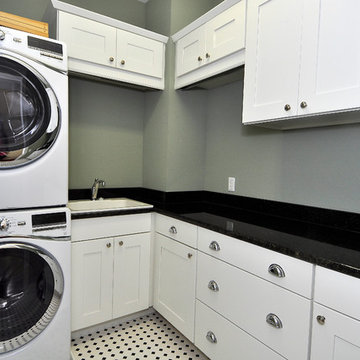
Exempel på en mellanstor klassisk l-formad tvättstuga enbart för tvätt, med en nedsänkt diskho, skåp i shakerstil, vita skåp, granitbänkskiva, grå väggar, klinkergolv i porslin och en tvättpelare
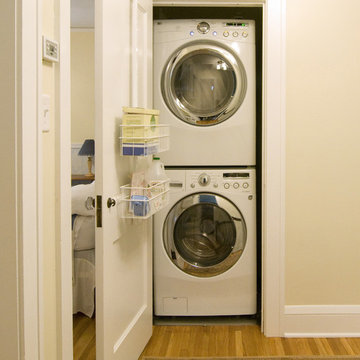
This home was designed by Castle Building and Remodeling's Interior Designer Katie Jaydan.
Exempel på en klassisk liten tvättstuga, med en tvättpelare
Exempel på en klassisk liten tvättstuga, med en tvättpelare
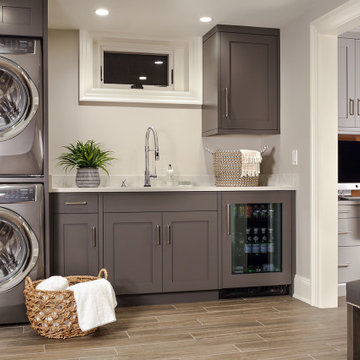
Inredning av ett klassiskt mellanstort vit linjärt vitt grovkök, med en undermonterad diskho, släta luckor, grå skåp, bänkskiva i kvarts, grå väggar, klinkergolv i keramik, en tvättpelare och brunt golv

Idéer för stora lantliga parallella grått tvättstugor enbart för tvätt, med en undermonterad diskho, släta luckor, beige skåp, granitbänkskiva, vita väggar, skiffergolv, en tvättpelare och grått golv
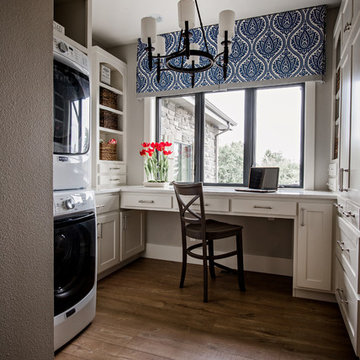
Inspiration för lantliga u-formade grovkök, med skåp i shakerstil, beige skåp, mörkt trägolv, en tvättpelare, brunt golv och grå väggar
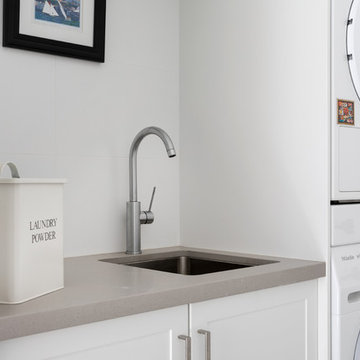
The Miele stack for the washing machine and tumble dryer is a good use of space.
Bench is Caesarstone Raw Concrete with 40mm edge.
Idéer för funkis grått tvättstugor, med en undermonterad diskho, skåp i shakerstil, vita skåp, bänkskiva i kvarts och en tvättpelare
Idéer för funkis grått tvättstugor, med en undermonterad diskho, skåp i shakerstil, vita skåp, bänkskiva i kvarts och en tvättpelare
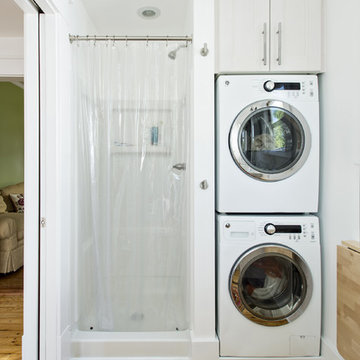
Construction by Deep Creek Builders.
Photography by Andrew Hyslop.
Idéer för vintage grovkök, med en tvättpelare
Idéer för vintage grovkök, med en tvättpelare

APD was hired to update the primary bathroom and laundry room of this ranch style family home. Included was a request to add a powder bathroom where one previously did not exist to help ease the chaos for the young family. The design team took a little space here and a little space there, coming up with a reconfigured layout including an enlarged primary bathroom with large walk-in shower, a jewel box powder bath, and a refreshed laundry room including a dog bath for the family’s four legged member!

Mudroom and laundry area. White painted shaker cabinets with a double stacked washer and dryer. The textured backsplash was rearranged to run vertically to visually elongated the room.
Photos by Spacecrafting Photography

Inspiration för små moderna parallella grått grovkök, med vita skåp, bänkskiva i kvartsit, klinkergolv i porslin och en tvättpelare
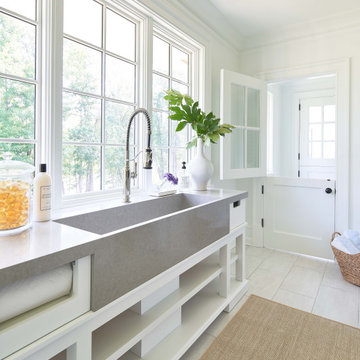
Exempel på en grå grått tvättstuga, med bänkskiva i kvarts, vita väggar och en tvättpelare

Inspiration för en funkis flerfärgade l-formad flerfärgat tvättstuga, med släta luckor, gröna skåp, beige väggar, ljust trägolv, en tvättpelare och beiget golv
5 882 foton på tvättstuga, med en tvättpelare
17
