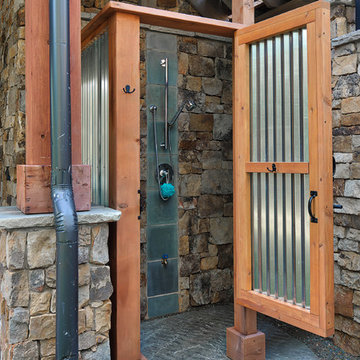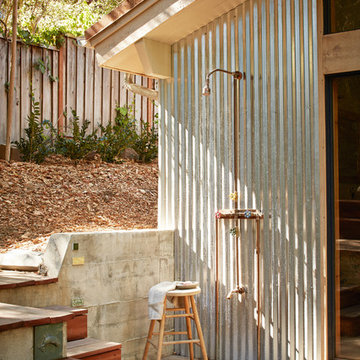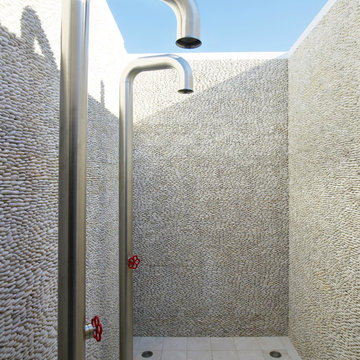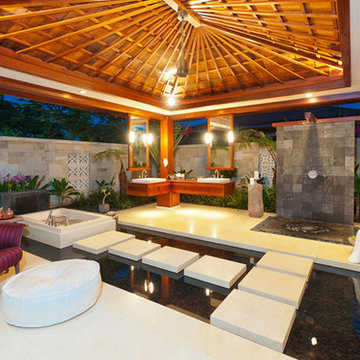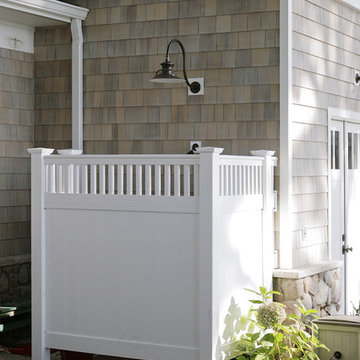1 008 foton på uteplats, med utedusch
Sortera efter:
Budget
Sortera efter:Populärt i dag
81 - 100 av 1 008 foton
Artikel 1 av 2
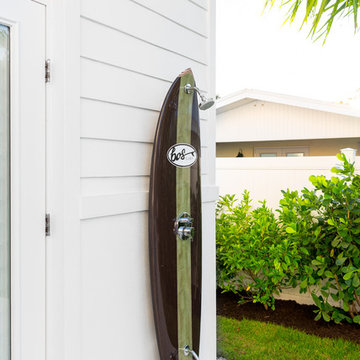
Wanderlust Photography, Sami Kennedy
Idéer för maritima uteplatser på baksidan av huset, med utedusch och kakelplattor
Idéer för maritima uteplatser på baksidan av huset, med utedusch och kakelplattor
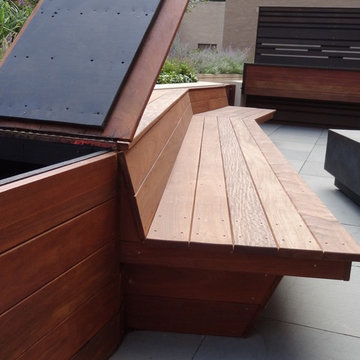
Idéer för mellanstora funkis uteplatser på baksidan av huset, med utedusch och naturstensplattor
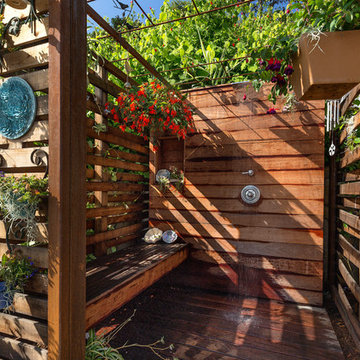
Jim Bartsch - Photographer
Foto på en eklektisk uteplats, med utedusch och trädäck
Foto på en eklektisk uteplats, med utedusch och trädäck
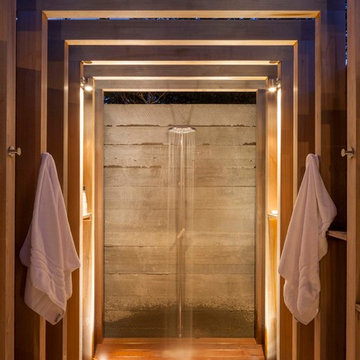
Idéer för en mellanstor modern uteplats på baksidan av huset, med utedusch och trädäck
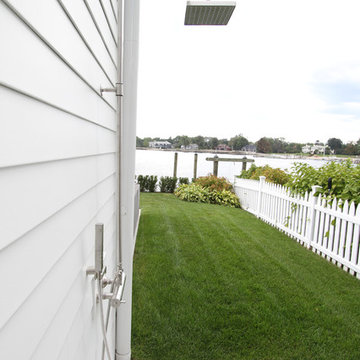
Take a peek at Torrco Design Center's involvement in a Stamford, CT home along the Long Island Sound.
Idéer för en modern uteplats längs med huset, med utedusch och trädäck
Idéer för en modern uteplats längs med huset, med utedusch och trädäck
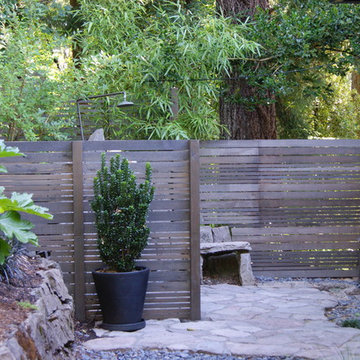
Providing privacy, tranquility and beauty, this outdoor shower is the perfect place to unwind after a long day.
Idéer för små funkis uteplatser på baksidan av huset, med utedusch och naturstensplattor
Idéer för små funkis uteplatser på baksidan av huset, med utedusch och naturstensplattor
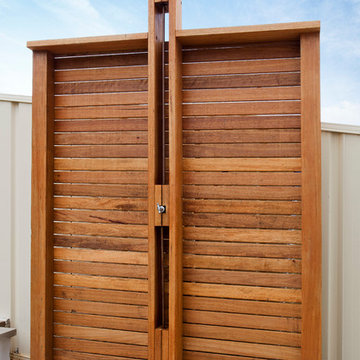
Significant alterations and additions are proposed for this semi detached dwelling on Clovelly Rd, including a new first floor and major ground floor alterations. A challenging site, the house is connected to a semi, which has already carried out extensive additions and has a 4-storey face brick unit building to the East.
The proposal aims to keep a lot of the ground floor walls in place, yet allowing a large open plan living area that opens out to a newly landscaped north facing rear yard and terrace.
The existing second bedroom space has been converted into a large utilities room, providing ample storage, laundry facilities and a WC, efficiently placed beneath the new stairway to the first floor.
The first floor accommodation comprises of 3 generously sized bedrooms, a bathroom and an ensuite off the master bedroom.
Painted pine lines the cathedral ceilings beneath the gable roof which runs the full length of the building.
Materials have been chosen for their ease and speed of construction. Painted FC panels designed to be installed with a minimum of onsite cutting, clad the first floor.
Extensive wall, floor and ceiling insulation aim to regulate internal environments, as well as lessen the infiltration of traffic noise from Clovelly Rd.
High and low level windows provide further opportunity for optimal cross ventilation of the bedroom spaces, as well as allowing abundant natural light.
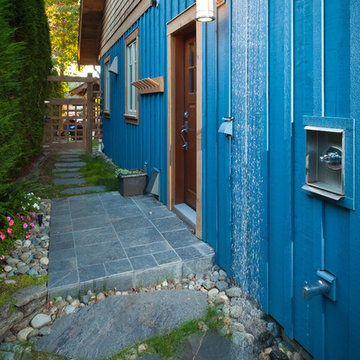
Bright Idea Photography
Inspiration för klassiska uteplatser längs med huset, med utedusch
Inspiration för klassiska uteplatser längs med huset, med utedusch
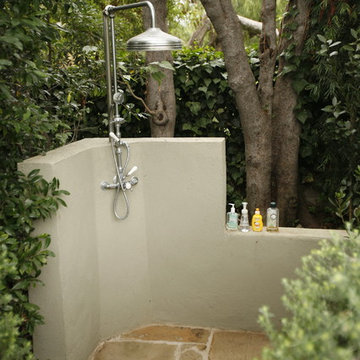
Art Gray
Inspiration för en vintage uteplats på baksidan av huset, med naturstensplattor och utedusch
Inspiration för en vintage uteplats på baksidan av huset, med naturstensplattor och utedusch
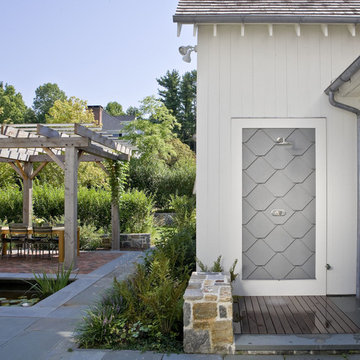
Photo credit: Michele Scotto | Sequined Asphault Studio
Lantlig inredning av en uteplats, med utedusch
Lantlig inredning av en uteplats, med utedusch
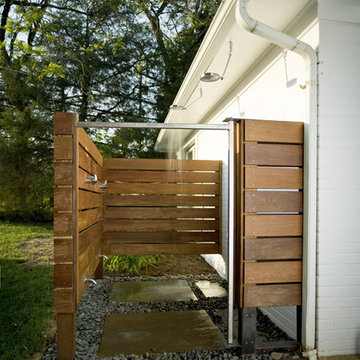
This renovation project transformed an existing two-car garage into a pool/guest house. We engaged the building with the existing pool area by opening up the side of the building with a 16′ wide sliding glass door system. We opened the space vertically by removing the ceiling joists and extending a new wood slat wall up and across the ceiling. A slate-faced entertainment center was built into the wood wall, incorporating a flat screen TV, gas fireplace, stereo components and game storage.
Our clients encouraged us to think of this new space as an extended living room for the family. It is a space that can accommodate a kids’ pool party in the morning and a cocktail party that evening. Tucked in the back, and open to a private view of fields beyond, is a guest bedroom. This will allow the family to ‘camp out’ in the pool house while undertaking a renovation to the main house in the future.
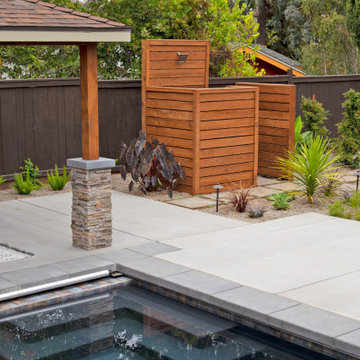
This spacious, multi-level backyard in San Luis Obispo, CA, once completely underutilized and overtaken by weeds, was converted into the ultimate outdoor entertainment space with a custom pool and spa as the centerpiece. A cabana with a built-in storage bench, outdoor TV and wet bar provide a protected place to chill during hot pool days, and a screened outdoor shower nearby is perfect for rinsing off after a dip. A hammock attached to the master deck and the adjacent pool deck are ideal for relaxing and soaking up some rays. The stone veneer-faced water feature wall acts as a backdrop for the pool area, and transitions into a retaining wall dividing the upper and lower levels. An outdoor sectional surrounds a gas fire bowl to create a cozy spot to entertain in the evenings, with string lights overhead for ambiance. A Belgard paver patio connects the lounge area to the outdoor kitchen with a Bull gas grill and cabinetry, polished concrete counter tops, and a wood bar top with seating. The outdoor kitchen is tucked in next to the main deck, one of the only existing elements that remain from the previous space, which now functions as an outdoor dining area overlooking the entire yard. Finishing touches included low-voltage LED landscape lighting, pea gravel mulch, and lush planting areas and outdoor decor.
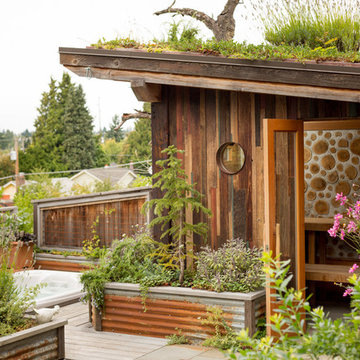
Photo by Alex Crook
https://www.alexcrook.com/
Design by Judson Sullivan
http://www.cultivarllc.com/
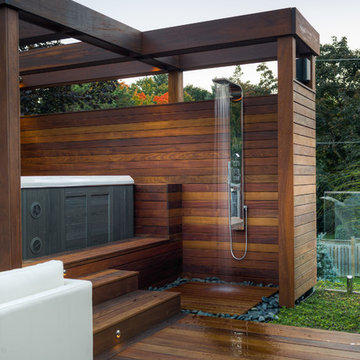
McNeill photography
Foto på en mellanstor funkis uteplats på baksidan av huset, med utedusch
Foto på en mellanstor funkis uteplats på baksidan av huset, med utedusch
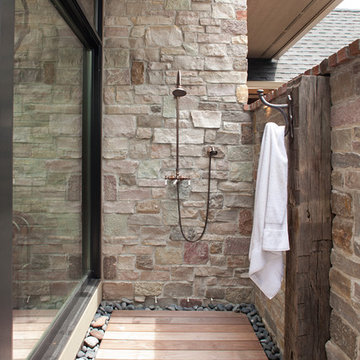
Renovation By: John Kraemer & Sons
Designer: Tom Rauscher of Rauscher & Associates
Photography By: Landmark Photography
Inspiration för en rustik uteplats, med utedusch
Inspiration för en rustik uteplats, med utedusch
1 008 foton på uteplats, med utedusch
5
