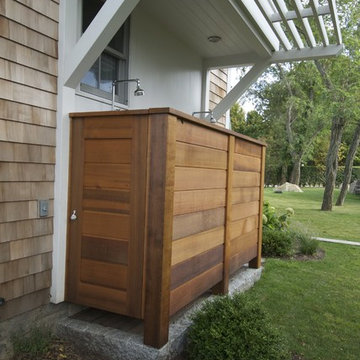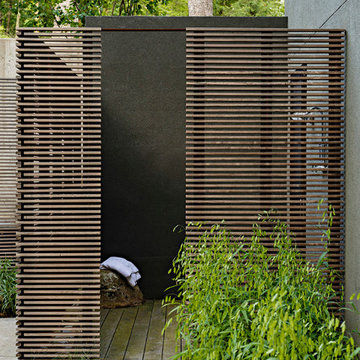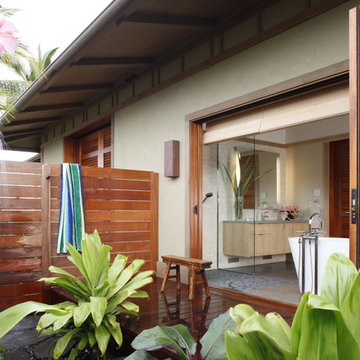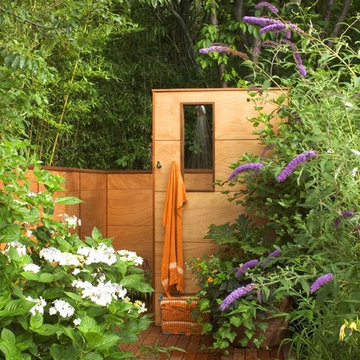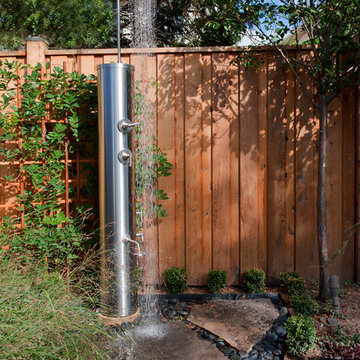1 008 foton på uteplats, med utedusch
Sortera efter:
Budget
Sortera efter:Populärt i dag
101 - 120 av 1 008 foton
Artikel 1 av 2
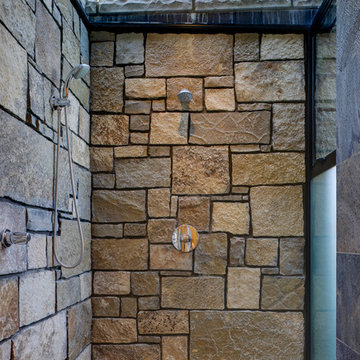
Photographer: Jay Goodrich
This 2800 sf single-family home was completed in 2009. The clients desired an intimate, yet dynamic family residence that reflected the beauty of the site and the lifestyle of the San Juan Islands. The house was built to be both a place to gather for large dinners with friends and family as well as a cozy home for the couple when they are there alone.
The project is located on a stunning, but cripplingly-restricted site overlooking Griffin Bay on San Juan Island. The most practical area to build was exactly where three beautiful old growth trees had already chosen to live. A prior architect, in a prior design, had proposed chopping them down and building right in the middle of the site. From our perspective, the trees were an important essence of the site and respectfully had to be preserved. As a result we squeezed the programmatic requirements, kept the clients on a square foot restriction and pressed tight against property setbacks.
The delineate concept is a stone wall that sweeps from the parking to the entry, through the house and out the other side, terminating in a hook that nestles the master shower. This is the symbolic and functional shield between the public road and the private living spaces of the home owners. All the primary living spaces and the master suite are on the water side, the remaining rooms are tucked into the hill on the road side of the wall.
Off-setting the solid massing of the stone walls is a pavilion which grabs the views and the light to the south, east and west. Built in a position to be hammered by the winter storms the pavilion, while light and airy in appearance and feeling, is constructed of glass, steel, stout wood timbers and doors with a stone roof and a slate floor. The glass pavilion is anchored by two concrete panel chimneys; the windows are steel framed and the exterior skin is of powder coated steel sheathing.
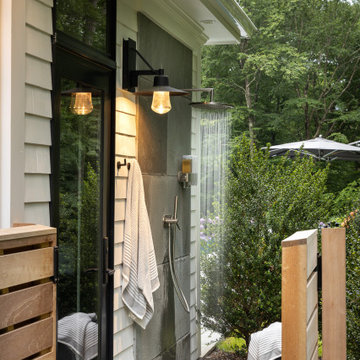
A modern outdoor shower.
Klassisk inredning av en uteplats, med utedusch
Klassisk inredning av en uteplats, med utedusch
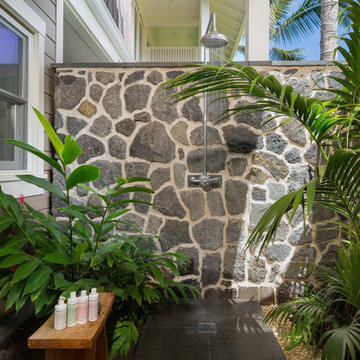
Kohanaiki
Idéer för att renovera en tropisk uteplats, med utedusch och kakelplattor
Idéer för att renovera en tropisk uteplats, med utedusch och kakelplattor
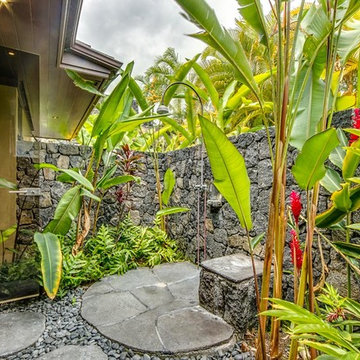
outdoor shower with lava rock walls; tropical landscaping - very private and serene
Exotisk inredning av en liten uteplats, med utedusch och naturstensplattor
Exotisk inredning av en liten uteplats, med utedusch och naturstensplattor
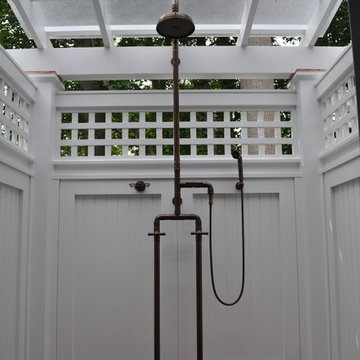
Fine Creations Works in Wood LLC,
Inspiration för mellanstora klassiska uteplatser längs med huset, med utedusch, trädäck och en pergola
Inspiration för mellanstora klassiska uteplatser längs med huset, med utedusch, trädäck och en pergola
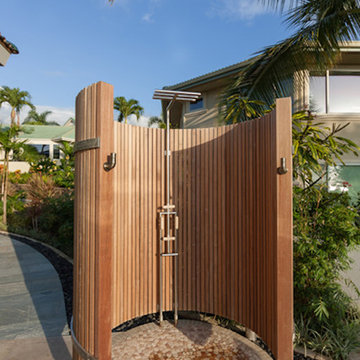
Idéer för tropiska uteplatser på baksidan av huset, med utedusch och naturstensplattor
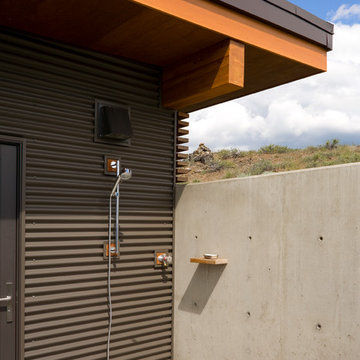
Steve Keating
Modern inredning av en uteplats på baksidan av huset, med utedusch, betongplatta och takförlängning
Modern inredning av en uteplats på baksidan av huset, med utedusch, betongplatta och takförlängning
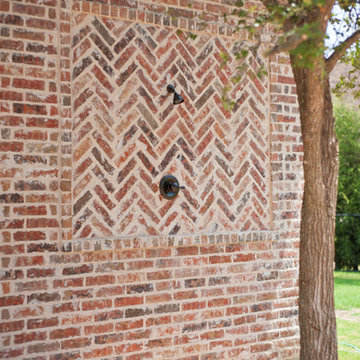
MLA Photography-Erin Matlock
Inspiration för en stor vintage uteplats på baksidan av huset, med utedusch
Inspiration för en stor vintage uteplats på baksidan av huset, med utedusch
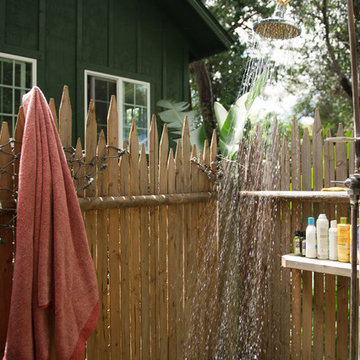
Photo: Ashley Camper Photography © 2014 Houzz
Inspiration för en tropisk uteplats, med utedusch
Inspiration för en tropisk uteplats, med utedusch
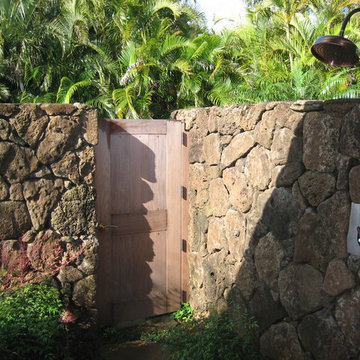
Contemporary Hawaiian Home on Kauai
Photos DMA
Idéer för tropiska uteplatser på baksidan av huset, med utedusch
Idéer för tropiska uteplatser på baksidan av huset, med utedusch
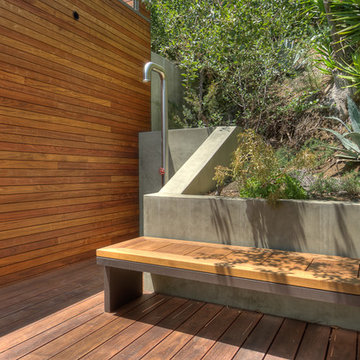
Photo by Richard Horn, negative-altitude.com
Inspiration för industriella uteplatser, med utedusch
Inspiration för industriella uteplatser, med utedusch
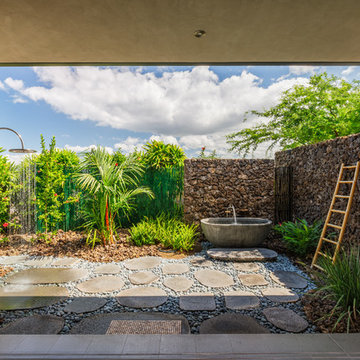
Inspiration för en mellanstor tropisk uteplats på baksidan av huset, med naturstensplattor och utedusch
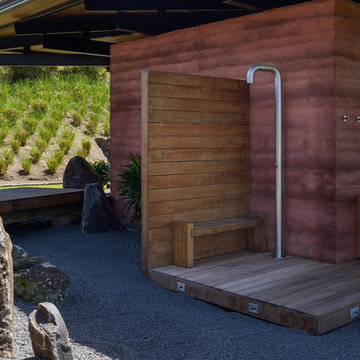
Inspiration för en funkis uteplats på baksidan av huset, med utedusch och trädäck
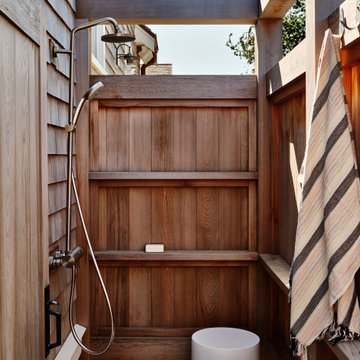
Red Cedar outdoor shower
Exempel på en mellanstor maritim uteplats på baksidan av huset, med utedusch, trädäck och en pergola
Exempel på en mellanstor maritim uteplats på baksidan av huset, med utedusch, trädäck och en pergola
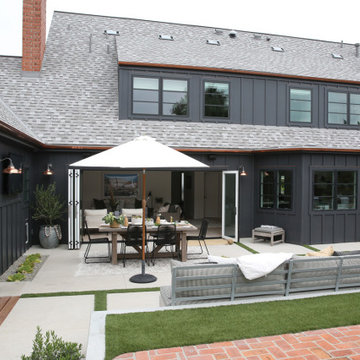
Create a stunning entrance inside and outside your home. Milgard® Ultra™ Series | C650 French patio doors with stark white framed interior creates a unique look for your patio.
1 008 foton på uteplats, med utedusch
6
