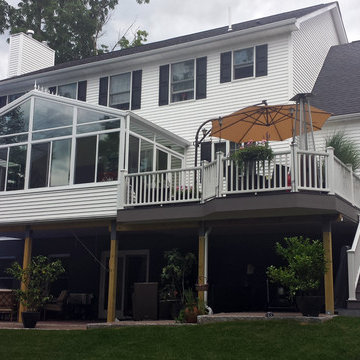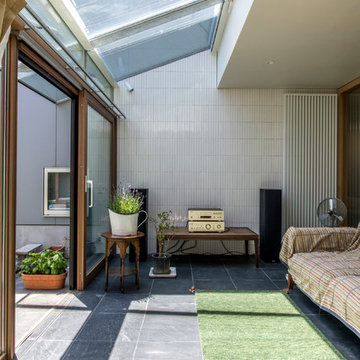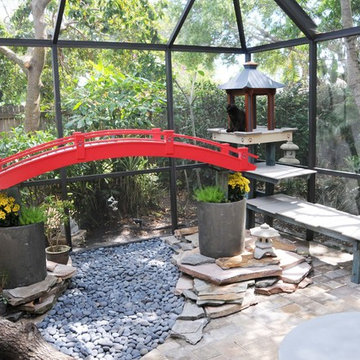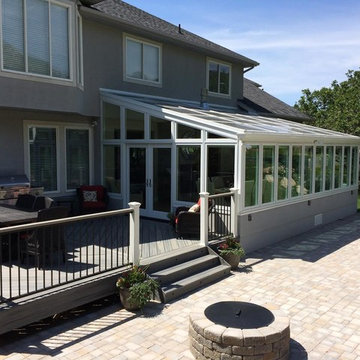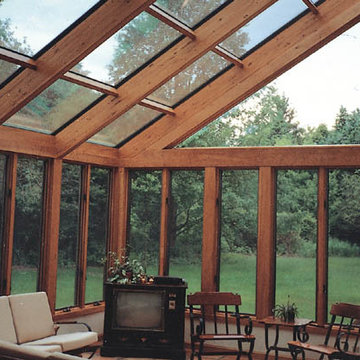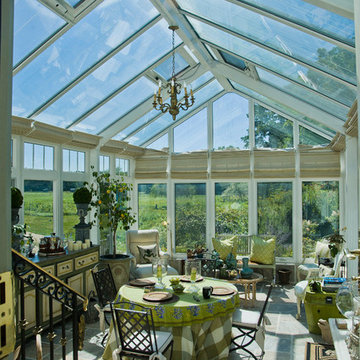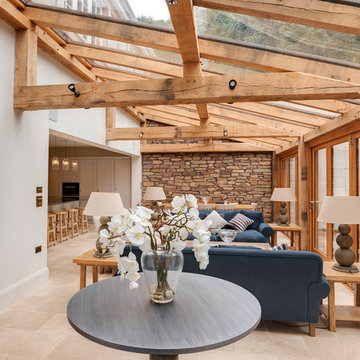2 173 foton på uterum, med glastak
Sortera efter:
Budget
Sortera efter:Populärt i dag
61 - 80 av 2 173 foton
Artikel 1 av 2
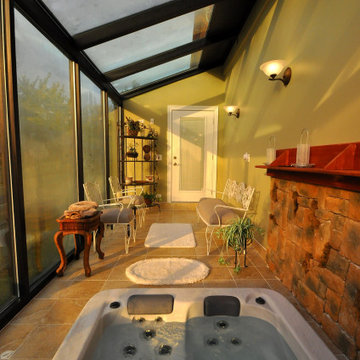
Home addition for an existing Cedar cladded single family residence and Interior renovation.
Idéer för ett mellanstort klassiskt uterum, med klinkergolv i porslin, glastak och beiget golv
Idéer för ett mellanstort klassiskt uterum, med klinkergolv i porslin, glastak och beiget golv
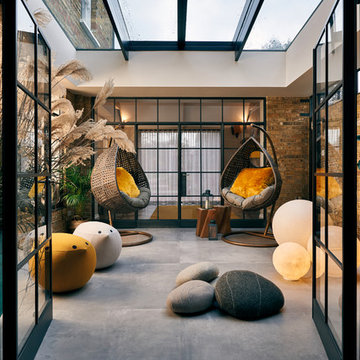
Marco J Fazio
Inspiration för ett stort funkis uterum, med klinkergolv i porslin, glastak och grått golv
Inspiration för ett stort funkis uterum, med klinkergolv i porslin, glastak och grått golv
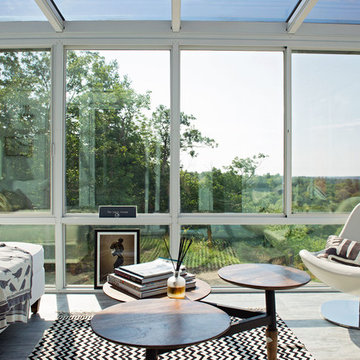
The renovation of this classic Muskoka cottage, focused around re-designing the living space to make the most of the incredible lake views. This update completely changed the flow of space, aligning the living areas with a more modern & luxurious living context.
In collaboration with the client, we envisioned a home in which clean lines, neutral tones, a variety of textures and patterns, and small yet luxurious details created a fresh, engaging space while seamlessly blending into the natural environment.
The main floor of this home was completely gutted to reveal the true beauty of the space. Main floor walls were re-engineered with custom windows to expand the client’s majestic view of the lake.
The dining area was highlighted with features including ceilings finished with Shadowline MDF, and enhanced with a custom coffered ceiling bringing dimension to the space.
Unobtrusive details and contrasting textures add richness and intrigue to the space, creating an energizing yet soothing interior with tactile depth.

This stunning sunroom features a light and airy breakfast nook with built-in banquette seating against a farmhouse-style industrial table for family seating. It is open to the brand new kitchen remodeled for this client.

The success of a glazed building is in how much it will be used, how much it is enjoyed, and most importantly, how long it will last.
To assist the long life of our buildings, and combined with our unique roof system, many of our conservatories and orangeries are designed with decorative metal pilasters, incorporated into the framework for their structural stability.
This orangery also benefited from our trench heating system with cast iron floor grilles which are both an effective and attractive method of heating.
The dog tooth dentil moulding and spire finials are more examples of decorative elements that really enhance this traditional orangery. Two pairs of double doors open the room on to the garden.
Vale Paint Colour- Mothwing
Size- 6.3M X 4.7M

Every project presents unique challenges. If you are a prospective client, it is Sunspace’s job to help devise a way to provide you with all the features and amenities you're looking for. The clients whose property is featured in this portfolio project were looking to introduce a new relaxation space to their home, but they needed to capture the beautiful lakeside views to the rear of the existing architecture. In addition, it was crucial to keep the design as traditional as possible so as to create a perfect blend with the classic, stately brick architecture of the existing home.
Sunspace created a design centered around a gable style roof. By utilizing standard wall framing and Andersen windows under the fully insulated high performance glass roof, we achieved great levels of natural light and solar control while affording the room a magnificent view of the exterior. The addition of hardwood flooring and a fireplace further enhance the experience. The result is beautiful and comfortable room with lots of nice natural light and a great lakeside view—exactly what the clients were after.
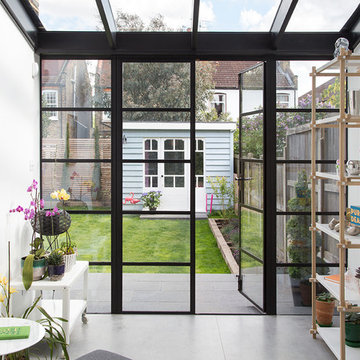
David Giles
Exempel på ett litet minimalistiskt uterum, med glastak, betonggolv och grått golv
Exempel på ett litet minimalistiskt uterum, med glastak, betonggolv och grått golv
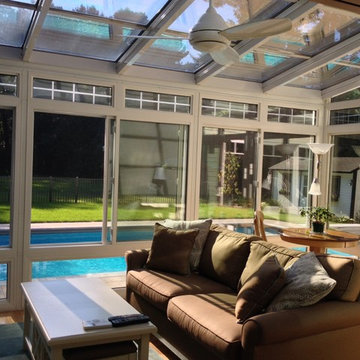
Interior of Four Seasons Sunroom Slanted Sun & Stars shows how the room was used to create a connection to the back yard oasis. The grids on the sunroom transom windows were used to help blend the sunroom with the large window from the outside. Sliding windows were used to open allow great air flow into the house. Ceiling fan not only helps aid the Mitsubishi a/c and heating system or to be used alone.
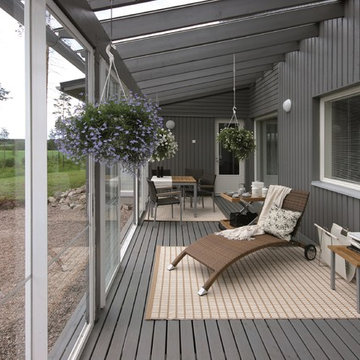
A good book and a cozy spot makes for a perfect afternoon!
Inspiration för lantliga uterum, med glastak
Inspiration för lantliga uterum, med glastak

Photography: Lyndon Douglas
Modern inredning av ett stort uterum, med glastak och grått golv
Modern inredning av ett stort uterum, med glastak och grått golv

Inspiration för ett mellanstort funkis uterum, med betonggolv, glastak och brunt golv
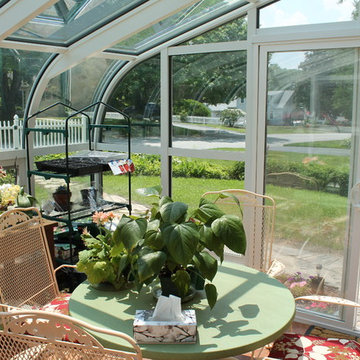
Aluminum curved eave solarium.
Idéer för att renovera ett funkis uterum, med glastak
Idéer för att renovera ett funkis uterum, med glastak
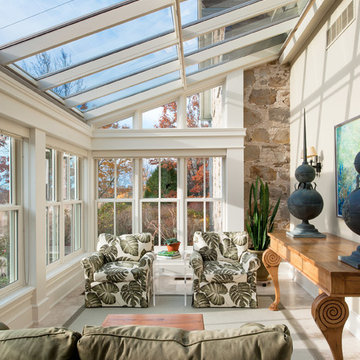
A farmhouse addition/renovation designed and built by Clemmensen & Associates, Toronto.
© Brenda Liu Photography
Idéer för ett klassiskt uterum, med glastak
Idéer för ett klassiskt uterum, med glastak
2 173 foton på uterum, med glastak
4
