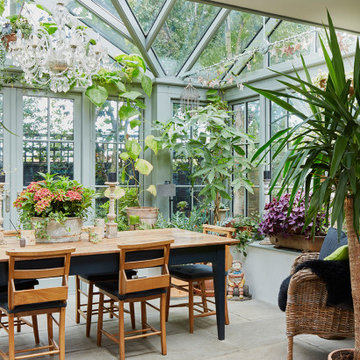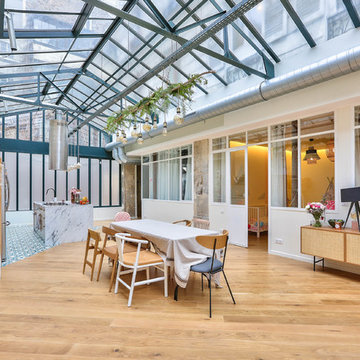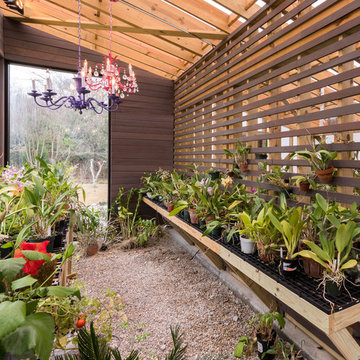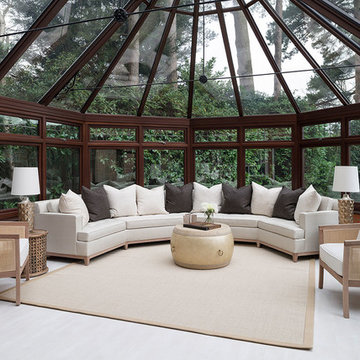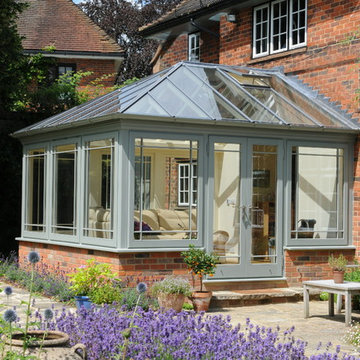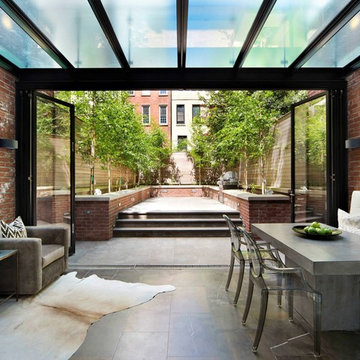2 173 foton på uterum, med glastak
Sortera efter:
Budget
Sortera efter:Populärt i dag
141 - 160 av 2 173 foton
Artikel 1 av 2
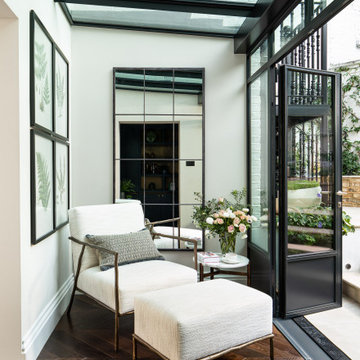
Idéer för att renovera ett litet vintage uterum, med mörkt trägolv, glastak och brunt golv
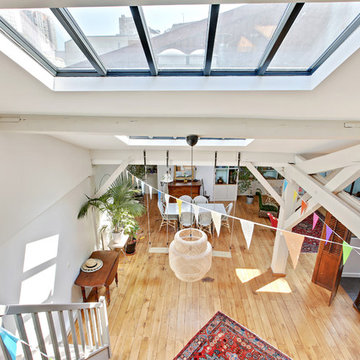
Shoootin
Exotisk inredning av ett stort uterum, med mellanmörkt trägolv, glastak och brunt golv
Exotisk inredning av ett stort uterum, med mellanmörkt trägolv, glastak och brunt golv
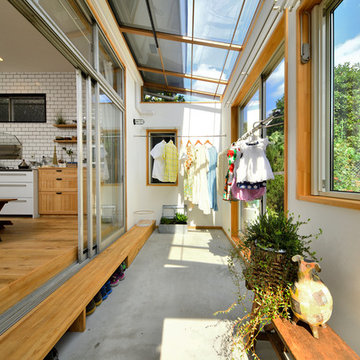
Idéer för att renovera ett nordiskt uterum, med betonggolv, glastak och grått golv
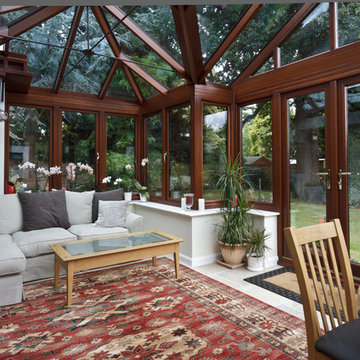
This is the perfect relaxing environment for sitting down in the evening perhaps to read, or enjoy a cup of coffee or drinks with friends or family. Surrounded by natural Hardwood, therefore being close to nature, captures the perfect ambiance of this room.
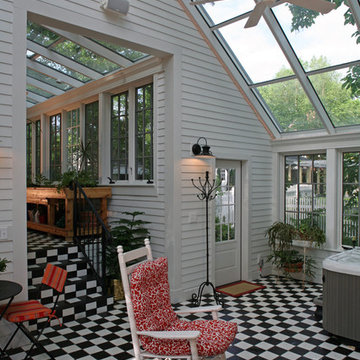
Exempel på ett stort eklektiskt uterum, med klinkergolv i porslin, glastak och flerfärgat golv
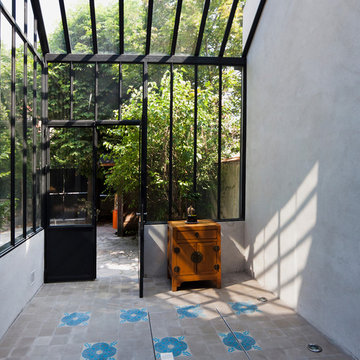
un jardin d'hiver une pièce supplémentaire de la maison, entre dehors et dedans.... avec trappe pour accès à la cave à vin
arno fougeres
Inredning av ett industriellt mellanstort uterum, med klinkergolv i keramik och glastak
Inredning av ett industriellt mellanstort uterum, med klinkergolv i keramik och glastak
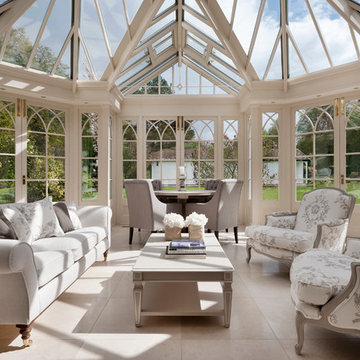
The bespoke chairs were so successful at a 17th century bastide in the South of France, we wanted the client to experience them too. With a little adjustment we designed them into the overall scheme with great success.
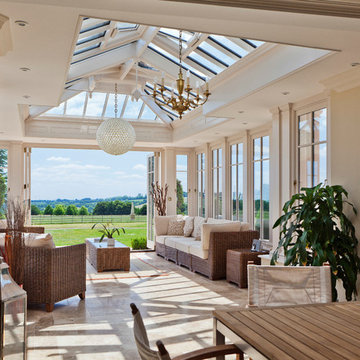
The design incorporates a feature lantern and a large flat roof section linking the conservatory to the main house and adjacent buildings.
Our conservatory site team worked closely with the client's builder in the construction of this orangery which links two buildings. It incorporates a decorative lantern providing an interesting roof and decorative feature to the inside, and giving height to the structure from the outside.
Folding doors open the conservatory onto spectacular views of the surrounding parkland.
Vale Paint Colour-Exterior Vale White, Interior Taylor Cream
Size- 6.6M X 4.9M
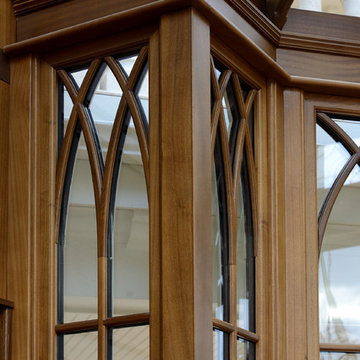
A close up of the interior finishes and specialty muntins.
Photos by Robert Socha
Inspiration för stora klassiska uterum, med skiffergolv och glastak
Inspiration för stora klassiska uterum, med skiffergolv och glastak
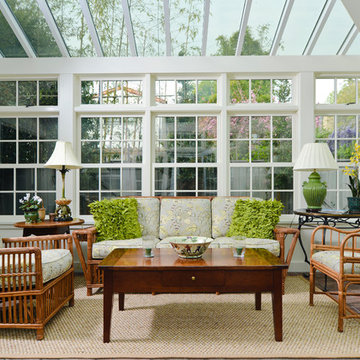
English craftsman style home renovation, with a new cottage and garage in Palo Alto, California.
Bild på ett vintage uterum, med glastak och tegelgolv
Bild på ett vintage uterum, med glastak och tegelgolv
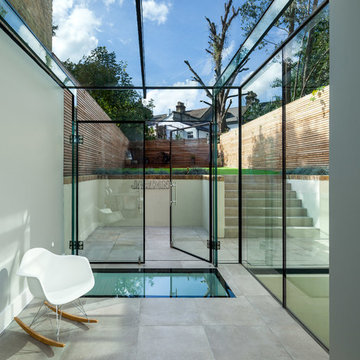
David Butler
Idéer för ett modernt uterum, med betonggolv, glastak och grått golv
Idéer för ett modernt uterum, med betonggolv, glastak och grått golv
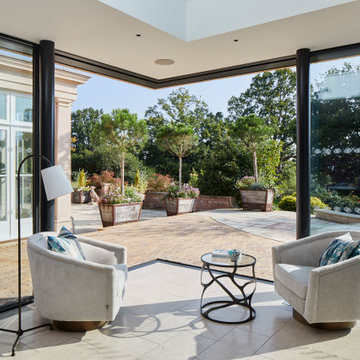
A seating area at the end of the kitchen overlooks one of the terraces and garden.
Idéer för stora uterum, med kalkstensgolv, glastak och beiget golv
Idéer för stora uterum, med kalkstensgolv, glastak och beiget golv
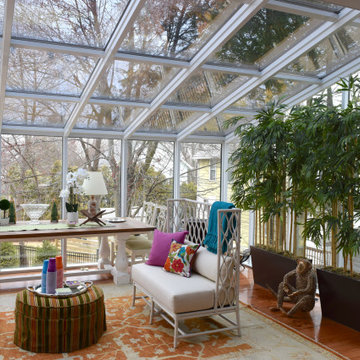
Bild på ett funkis uterum, med mellanmörkt trägolv, glastak och brunt golv
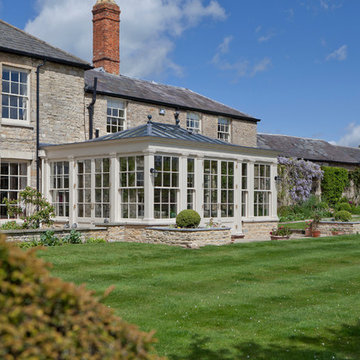
Many classical buildings incorporate vertical balanced sliding sash windows, the recognisable advantage being that windows can slide both upwards and downwards. The popularity of the sash window has continued through many periods of architecture.
For certain properties with existing glazed sash windows, it is a valid consideration to design a glazed structure with a complementary style of window.
Although sash windows are more complex and expensive to produce, they provide an effective and traditional alternative to top and side-hung windows.
The orangery shows six over six and two over two sash windows mirroring those on the house.
Vale Paint Colour- Olivine
Size- 6.5M X 5.2M
2 173 foton på uterum, med glastak
8
