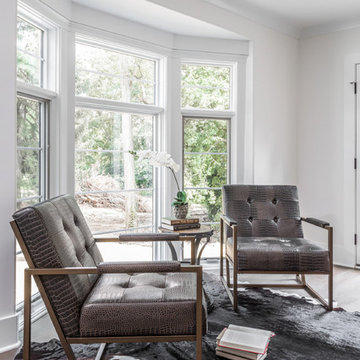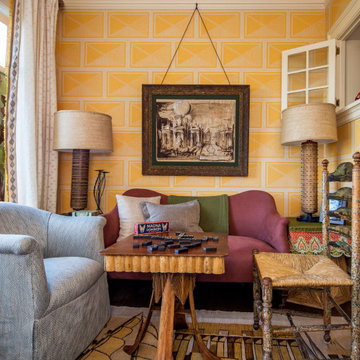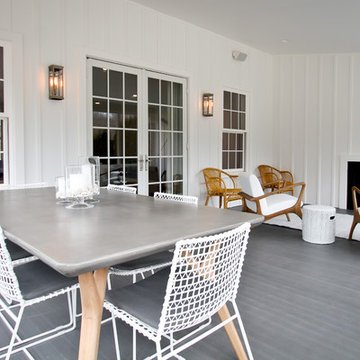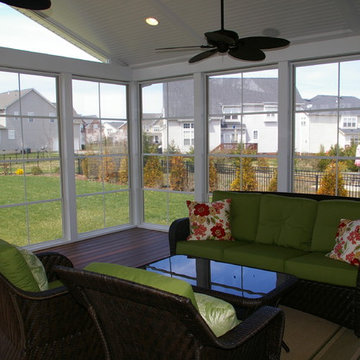407 foton på uterum, med mörkt trägolv
Sortera efter:
Budget
Sortera efter:Populärt i dag
121 - 140 av 407 foton
Artikel 1 av 3
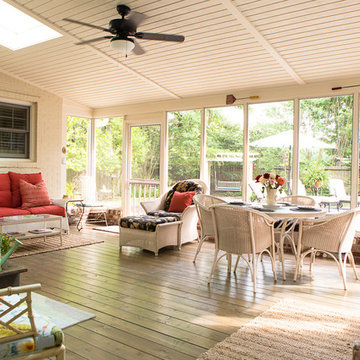
Sunroom home addition with white wood panel ceiling and dark hardwood floors.
Inspiration för ett mellanstort vintage uterum, med mörkt trägolv, takfönster och brunt golv
Inspiration för ett mellanstort vintage uterum, med mörkt trägolv, takfönster och brunt golv
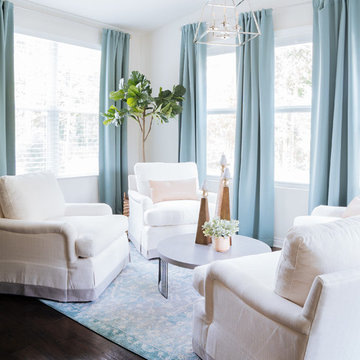
This room is off from the kitchen and goes out to the patio but is nice to have your morning coffee in these cozy 4 chairs that are soft, cozy and large to fill the space correctly.
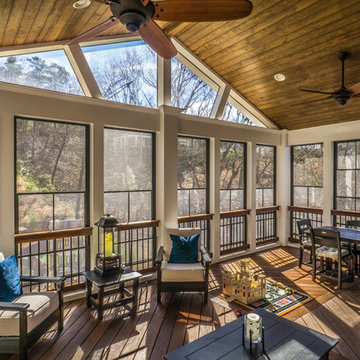
Sunroom with Cumaru Hardwood decking and railing.
Built by Atlanta Porch & Patio.
Idéer för att renovera ett stort vintage uterum, med mörkt trägolv och tak
Idéer för att renovera ett stort vintage uterum, med mörkt trägolv och tak
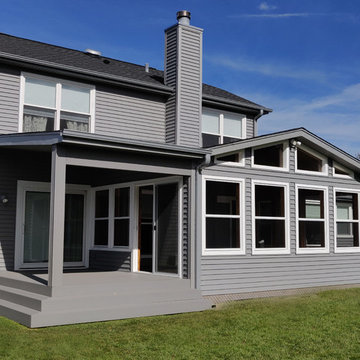
Elgin home is transformed with this conventional sunroom addition with a step our covered porch.
Inredning av ett klassiskt mellanstort uterum, med mörkt trägolv
Inredning av ett klassiskt mellanstort uterum, med mörkt trägolv
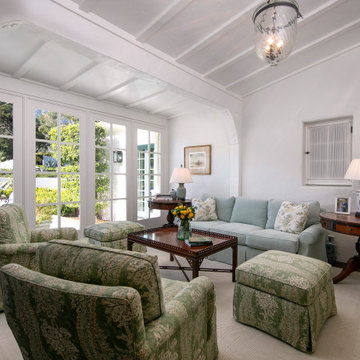
New French doors offer stunning views of the new pool and the mountains. New dark oak floors replaced what was carpet.
Foto på ett stort uterum, med mörkt trägolv, en standard öppen spis, en spiselkrans i tegelsten, tak och brunt golv
Foto på ett stort uterum, med mörkt trägolv, en standard öppen spis, en spiselkrans i tegelsten, tak och brunt golv
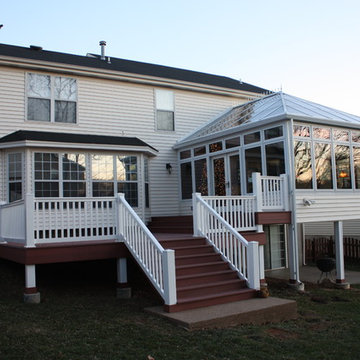
Patriot Sunrooms
Idéer för att renovera ett stort funkis uterum, med mörkt trägolv och glastak
Idéer för att renovera ett stort funkis uterum, med mörkt trägolv och glastak
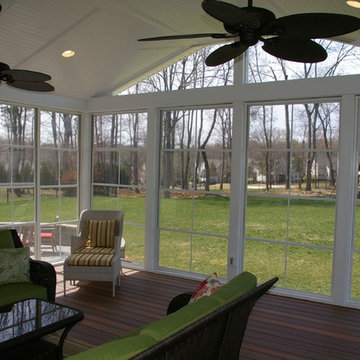
Inredning av ett klassiskt mellanstort uterum, med mörkt trägolv, en standard öppen spis, en spiselkrans i tegelsten och tak
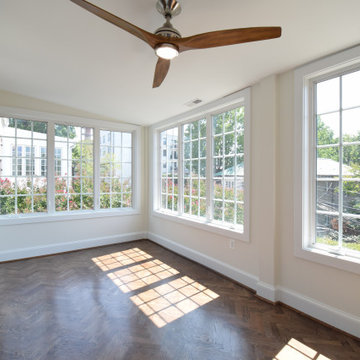
Large light filled sunroom with chevron patterned hardwood flooring. Featuring roll out casement windows, ceiling fan and large base molding. Alabaster paint color.
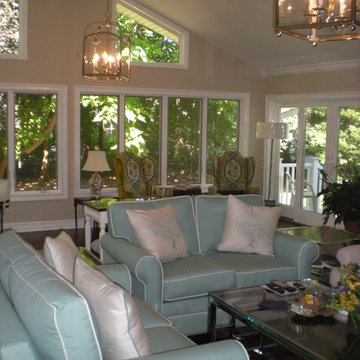
Lighting is so critically important in a space, especially as large as this vaulted sun room. Two metallic chandelier pendants bathe the room in soft light while floor and side table lamps provide task lighting for reading and chatting in the corner nook.
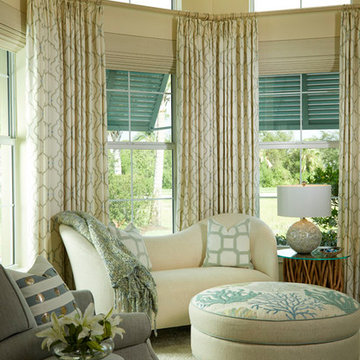
Daniel Newcomb - Architect Photography
Foto på ett mellanstort vintage uterum, med mörkt trägolv, tak och brunt golv
Foto på ett mellanstort vintage uterum, med mörkt trägolv, tak och brunt golv
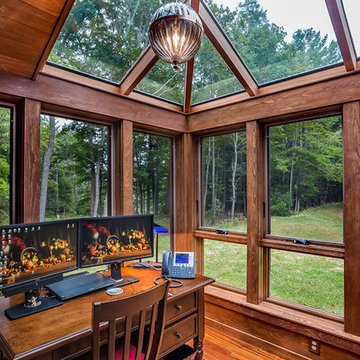
This project’s owner originally contacted Sunspace because they needed to replace an outdated, leaking sunroom on their North Hampton, New Hampshire property. The aging sunroom was set on a fieldstone foundation that was beginning to show signs of wear in the uppermost layer. The client’s vision involved repurposing the ten foot by ten foot area taken up by the original sunroom structure in order to create the perfect space for a new home office. Sunspace Design stepped in to help make that vision a reality.
We began the design process by carefully assessing what the client hoped to achieve. Working together, we soon realized that a glass conservatory would be the perfect replacement. Our custom conservatory design would allow great natural light into the home while providing structure for the desired office space.
Because the client’s beautiful home featured a truly unique style, the principal challenge we faced was ensuring that the new conservatory would seamlessly blend with the surrounding architectural elements on the interior and exterior. We utilized large, Marvin casement windows and a hip design for the glass roof. The interior of the home featured an abundance of wood, so the conservatory design featured a wood interior stained to match.
The end result of this collaborative process was a beautiful conservatory featured at the front of the client’s home. The new space authentically matches the original construction, the leaky sunroom is no longer a problem, and our client was left with a home office space that’s bright and airy. The large casements provide a great view of the exterior landscape and let in incredible levels of natural light. And because the space was outfitted with energy efficient glass, spray foam insulation, and radiant heating, this conservatory is a true four season glass space that our client will be able to enjoy throughout the year.
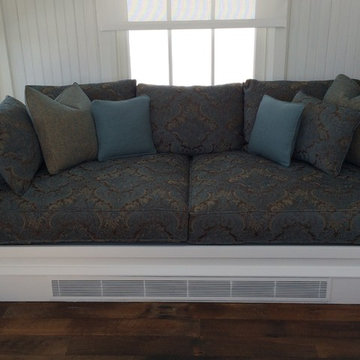
This enclosed sunroom doubles as a study/media room. For the built-in sofa space, custom down-filled cushions are covered with a mix of linen, chenille, and luxurious jacquard upholstery, to create layers of rich texture. A modern interpretation of what's usually considered a formal fabric.
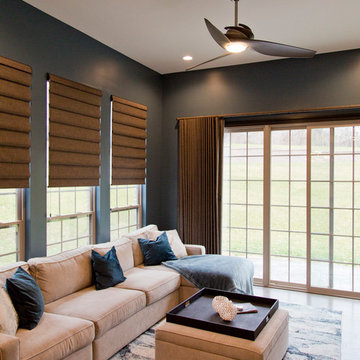
Idéer för att renovera ett mellanstort funkis uterum, med mörkt trägolv, en standard öppen spis, en spiselkrans i sten, tak och brunt golv
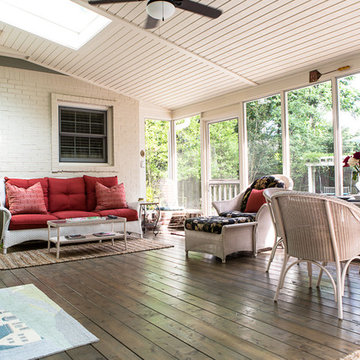
Sunroom home addition with white wood panel ceiling and dark hardwood floors.
Idéer för att renovera ett mellanstort vintage uterum, med mörkt trägolv, takfönster och brunt golv
Idéer för att renovera ett mellanstort vintage uterum, med mörkt trägolv, takfönster och brunt golv
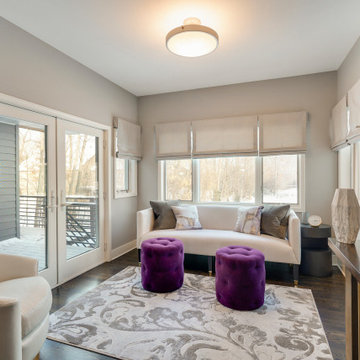
This was a whole home renovation with an addition and was phased over two and a half years. It included the kitchen, living room, primary suite, basement family room and wet bar, plus the addition of his and hers office space, along with a sunscreen. This modern rambler is transitional style at its best!
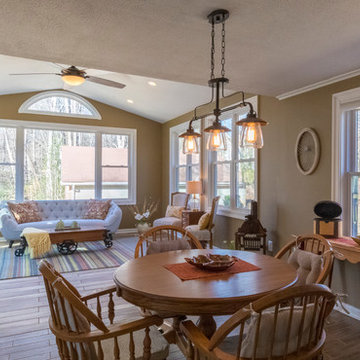
Klassisk inredning av ett litet uterum, med mörkt trägolv, tak och brunt golv
407 foton på uterum, med mörkt trägolv
7
