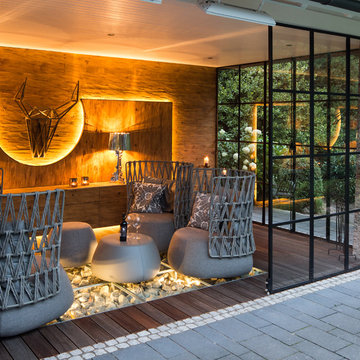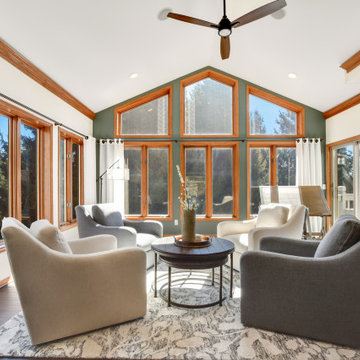407 foton på uterum, med mörkt trägolv
Sortera efter:
Budget
Sortera efter:Populärt i dag
161 - 180 av 407 foton
Artikel 1 av 3
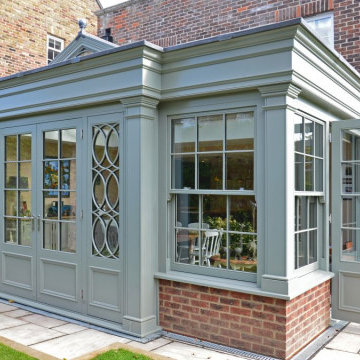
This orangery in South West London combines space for a kitchen extension, along with a dining table and chairs and a living area, all in the type of open plan format that is so sought after nowadays.
With our increasingly busy lifestyles, combining the functions of cooking, eating and relaxing makes sense, especially when these activities often blend together at the same time.
Whether it be a morning coffee, time to read the newspapers, or space for the family to play, an orangery provides such functional living space.
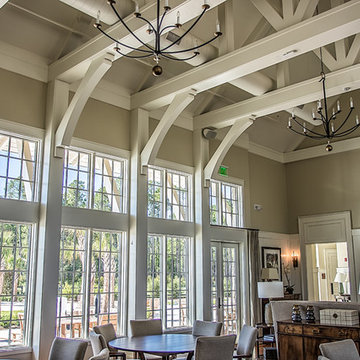
Indoor Bracket Mount HIFI Speakers
Inredning av ett modernt stort uterum, med en standard öppen spis, en spiselkrans i tegelsten, tak, mörkt trägolv och brunt golv
Inredning av ett modernt stort uterum, med en standard öppen spis, en spiselkrans i tegelsten, tak, mörkt trägolv och brunt golv
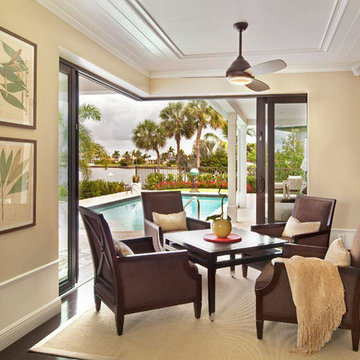
Giovanni Photography, Naples, FL
Idéer för mellanstora funkis uterum, med mörkt trägolv, tak och brunt golv
Idéer för mellanstora funkis uterum, med mörkt trägolv, tak och brunt golv
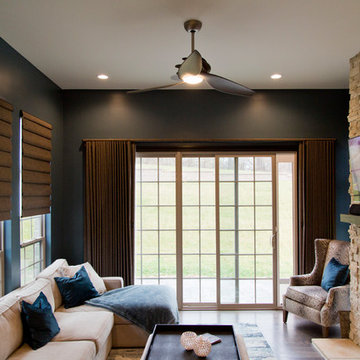
Idéer för ett mellanstort modernt uterum, med mörkt trägolv, en standard öppen spis, en spiselkrans i sten, tak och brunt golv
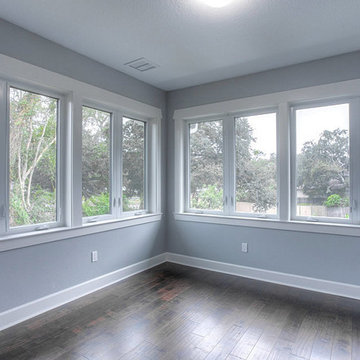
The Grand Palm | Master Sunroom | New Home Builders in Tampa Florida
Idéer för mellanstora funkis uterum, med mörkt trägolv och brunt golv
Idéer för mellanstora funkis uterum, med mörkt trägolv och brunt golv
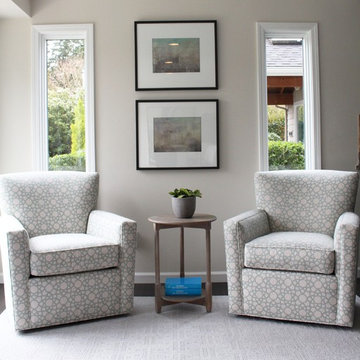
Designed by Jennifer Grip and Alyssa Roller. Photography by Jennifer Grip. Copyright © 2018. All rights reserved.
Inspiration för mellanstora moderna uterum, med mörkt trägolv, tak och brunt golv
Inspiration för mellanstora moderna uterum, med mörkt trägolv, tak och brunt golv
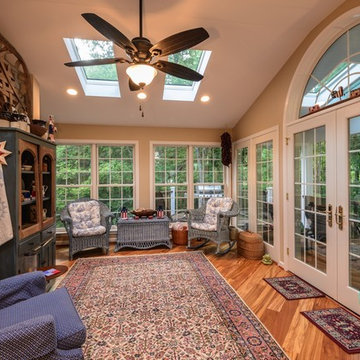
Dimitri Ganos
Inspiration för klassiska uterum, med mörkt trägolv och takfönster
Inspiration för klassiska uterum, med mörkt trägolv och takfönster
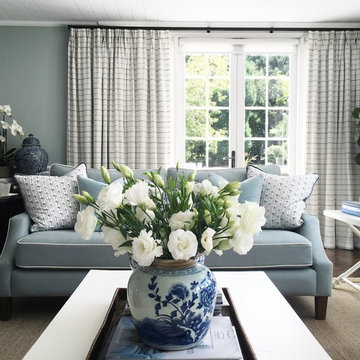
Melinda Hartwright
Klassisk inredning av ett stort uterum, med mörkt trägolv och tak
Klassisk inredning av ett stort uterum, med mörkt trägolv och tak
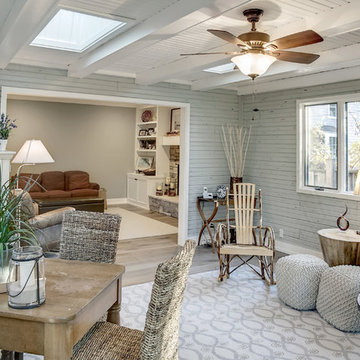
Photos by Kaity
Inredning av ett amerikanskt mellanstort uterum, med mörkt trägolv och takfönster
Inredning av ett amerikanskt mellanstort uterum, med mörkt trägolv och takfönster
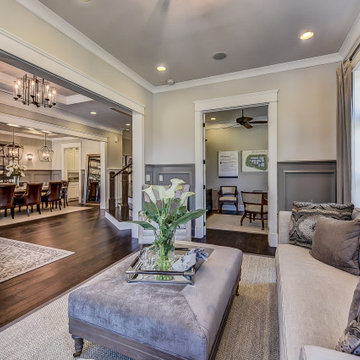
A large sitting room in Charlotte with a woven area rug, gray wainscoting, beige wall paint, white crown molding, and a beige ceiling.
Inspiration för stora uterum, med mörkt trägolv och tak
Inspiration för stora uterum, med mörkt trägolv och tak
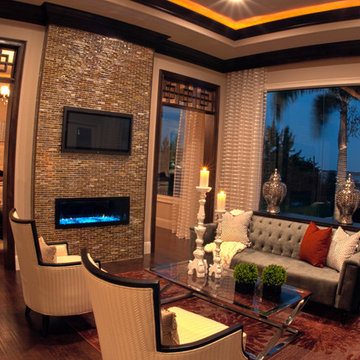
Palazzo Lago: Canin Associates custom home in Orlando, FL.The stylishly contemporary interior of this home includes an owner’s retreat with excellent views of Lake Butler. The home is designed to maximize indoor/outdoor living with an everyday living space that opens completely to the outdoors with sliding glass doors. Canin Associates provided the architectural design and landscape architecture for the home. Photo: Bachmann & Associates.
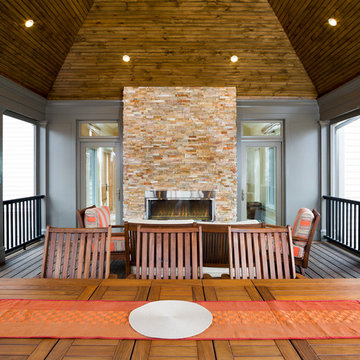
AV Architects + Builders
Location: Great Falls, VA, US
A full kitchen renovation gave way to a much larger space and much wider possibilities for dining and entertaining. The use of multi-level countertops, as opposed to a more traditional center island, allow for a better use of space to seat a larger crowd. The mix of Baltic Blue, Red Dragon, and Jatoba Wood countertops contrast with the light colors used in the custom cabinetry. The clients insisted that they didn’t use a tub often, so we removed it entirely and made way for a more spacious shower in the master bathroom. In addition to the large shower centerpiece, we added in heated floors, river stone pebbles on the shower floor, and plenty of storage, mirrors, lighting, and speakers for music. The idea was to transform their morning bathroom routine into something special. The mudroom serves as an additional storage facility and acts as a gateway between the inside and outside of the home.
Our client’s family room never felt like a family room to begin with. Instead, it felt cluttered and left the home with no natural flow from one room to the next. We transformed the space into two separate spaces; a family lounge on the main level sitting adjacent to the kitchen, and a kids lounge upstairs for them to play and relax. This transformation not only creates a room for everyone, it completely opens up the home and makes it easier to move around from one room to the next. We used natural materials such as wood fire and stone to compliment the new look and feel of the family room.
Our clients were looking for a larger area to entertain family and guests that didn’t revolve around being in the family room or kitchen the entire evening. Our outdoor enclosed deck and fireplace design provides ample space for when they want to entertain guests in style. The beautiful fireplace centerpiece outside is the perfect summertime (and wintertime) amenity, perfect for both the adults and the kids.
Stacy Zarin Photography
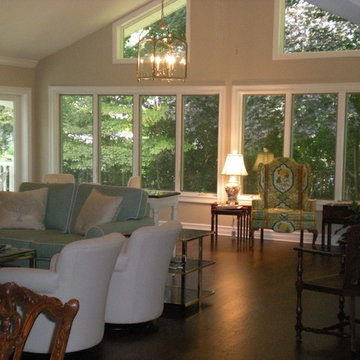
Kathy's clients loved their pair of yellow floral winged back chairs pictured in the center of the photo. Kathy worked with the clients to mix vintage and new to blend color schemes and contemporary furnishings to keep the space from feeling too traditional, while still honoring the piece's history.
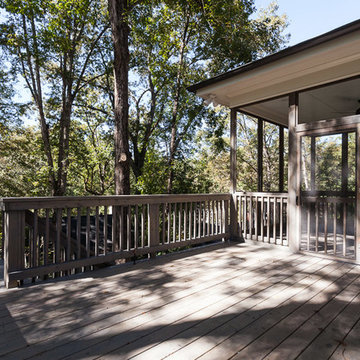
Inspiration för ett stort vintage uterum, med mörkt trägolv, tak och brunt golv
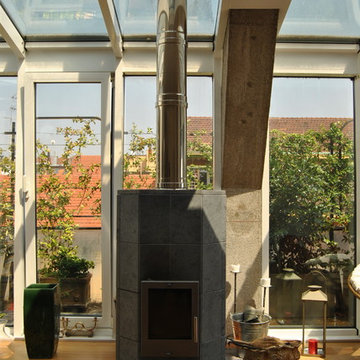
Veranda: dettaglio della stufa a pellet in pietra ollare.
Idéer för mellanstora eklektiska uterum, med mörkt trägolv, en öppen vedspis, en spiselkrans i sten, glastak och brunt golv
Idéer för mellanstora eklektiska uterum, med mörkt trägolv, en öppen vedspis, en spiselkrans i sten, glastak och brunt golv
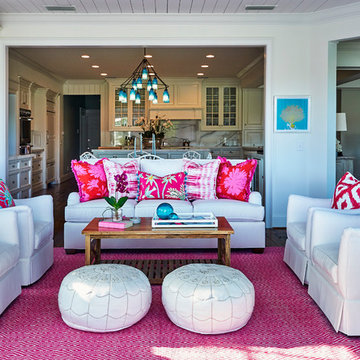
Family friendly sunroom located on lagoon in
Ponte Vedra Beach Fl
Designed by Laura West of Mineral City
Photos by Ed Hall of Ed Hall Photo
Idéer för att renovera ett mellanstort tropiskt uterum, med mörkt trägolv och tak
Idéer för att renovera ett mellanstort tropiskt uterum, med mörkt trägolv och tak
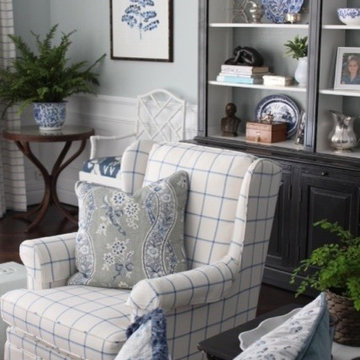
Melinda Hartwright
Inspiration för ett stort vintage uterum, med mörkt trägolv och tak
Inspiration för ett stort vintage uterum, med mörkt trägolv och tak
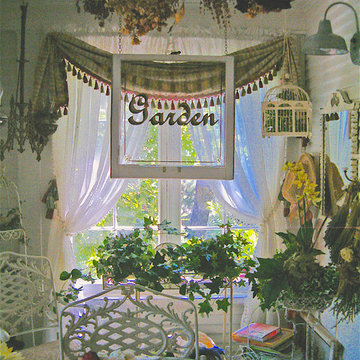
Custom Design & Fabrication:
Photo: Susan Mackenzie
Eklektisk inredning av ett litet uterum, med mörkt trägolv och brunt golv
Eklektisk inredning av ett litet uterum, med mörkt trägolv och brunt golv
407 foton på uterum, med mörkt trägolv
9
