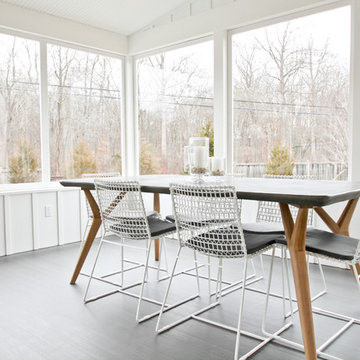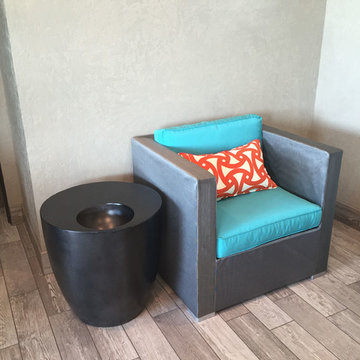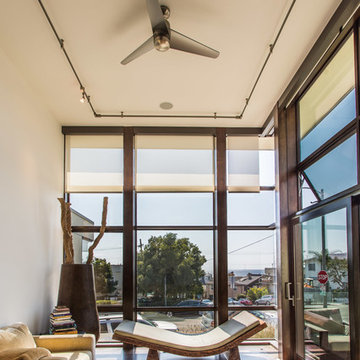407 foton på uterum, med mörkt trägolv
Sortera efter:
Budget
Sortera efter:Populärt i dag
81 - 100 av 407 foton
Artikel 1 av 3
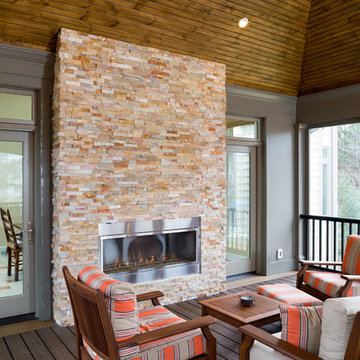
AV Architects + Builders
Location: Great Falls, VA, US
A full kitchen renovation gave way to a much larger space and much wider possibilities for dining and entertaining. The use of multi-level countertops, as opposed to a more traditional center island, allow for a better use of space to seat a larger crowd. The mix of Baltic Blue, Red Dragon, and Jatoba Wood countertops contrast with the light colors used in the custom cabinetry. The clients insisted that they didn’t use a tub often, so we removed it entirely and made way for a more spacious shower in the master bathroom. In addition to the large shower centerpiece, we added in heated floors, river stone pebbles on the shower floor, and plenty of storage, mirrors, lighting, and speakers for music. The idea was to transform their morning bathroom routine into something special. The mudroom serves as an additional storage facility and acts as a gateway between the inside and outside of the home.
Our client’s family room never felt like a family room to begin with. Instead, it felt cluttered and left the home with no natural flow from one room to the next. We transformed the space into two separate spaces; a family lounge on the main level sitting adjacent to the kitchen, and a kids lounge upstairs for them to play and relax. This transformation not only creates a room for everyone, it completely opens up the home and makes it easier to move around from one room to the next. We used natural materials such as wood fire and stone to compliment the new look and feel of the family room.
Our clients were looking for a larger area to entertain family and guests that didn’t revolve around being in the family room or kitchen the entire evening. Our outdoor enclosed deck and fireplace design provides ample space for when they want to entertain guests in style. The beautiful fireplace centerpiece outside is the perfect summertime (and wintertime) amenity, perfect for both the adults and the kids.
Stacy Zarin Photography
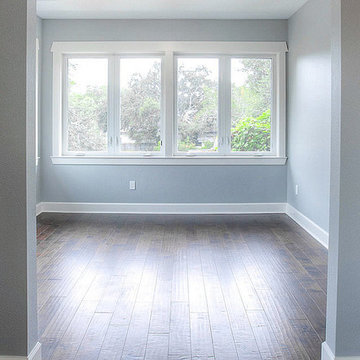
The Grand Palm | Master Sunroom / Exercise Room / Office | New Home Builders in Tampa Florida
Inredning av ett modernt mellanstort uterum, med mörkt trägolv och brunt golv
Inredning av ett modernt mellanstort uterum, med mörkt trägolv och brunt golv
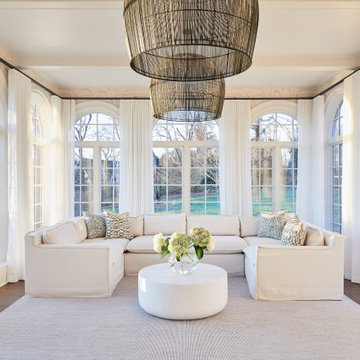
Interior Design, Custom Furniture Design & Art Curation by Chango & Co.
Photography by Christian Torres
Bild på ett mellanstort vintage uterum, med mörkt trägolv och brunt golv
Bild på ett mellanstort vintage uterum, med mörkt trägolv och brunt golv
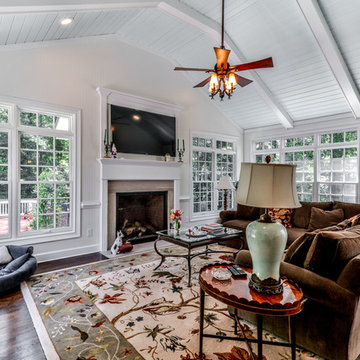
Studio 660 Photography
Inspiration för ett stort lantligt uterum, med mörkt trägolv, en standard öppen spis, tak, brunt golv och en spiselkrans i sten
Inspiration för ett stort lantligt uterum, med mörkt trägolv, en standard öppen spis, tak, brunt golv och en spiselkrans i sten
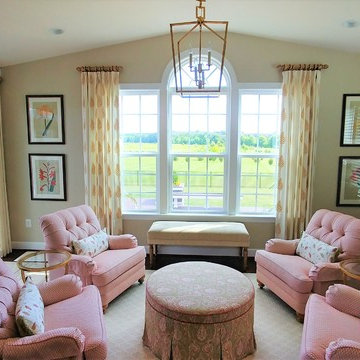
Pinks, greens, golds, and creams keep this bright and airy Sunroom fresh. I framed the large picture windows with linen and gold embroidered draperies and mounted them on gold painted rods. A pink and cream diamond print on the four tufted chairs surround a pleated skirt cocktail ottoman upholstered a bold green and pink paisley, creating a cozy and symmetrical seating area.
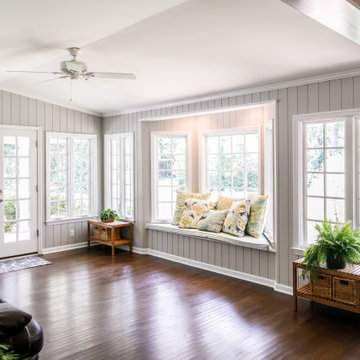
The customer wanted a bright sunroom to read, do crafts and use as additional space for their family (six grandkids and growing). She doesn't do well in extreme hot or cold, so we enclosed the existing covered porch and installed a climate controlling unit called a Mini-Split.
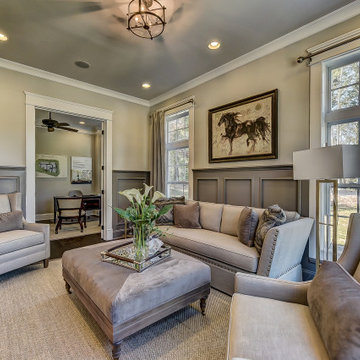
A large sitting room in Charlotte with a woven area rug, gray wainscoting, beige wall paint, white crown molding, and a beige ceiling.
Foto på ett stort uterum, med mörkt trägolv och tak
Foto på ett stort uterum, med mörkt trägolv och tak
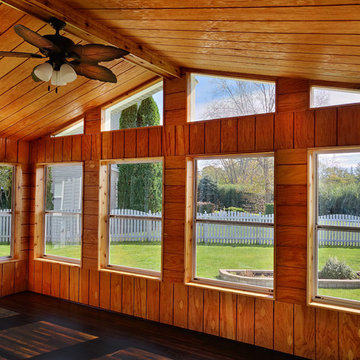
The homeowner loves the rustic look of pine and the open cathedral ceiling. The addition of a ceiling fan promotes ventilation. Wood floors help to insulate the room and are easy to maintain.
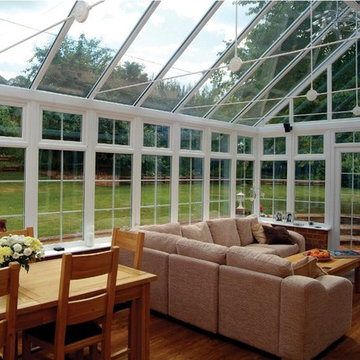
Cathedral style,all glass roof, white trim and aluminum frame, hardwood flooring, brick knee wall, exterior patio double door
Foto på ett stort funkis uterum, med mörkt trägolv och glastak
Foto på ett stort funkis uterum, med mörkt trägolv och glastak
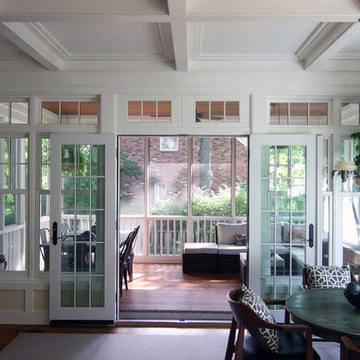
This home addition was intended to expand the home to provide the space needed for the growing new family. The existing kitchen was gutted, expanded and opened up to a family room and nook area. Custom inset cabinets were our preference; however cost was a significant concern. The owner researched multiple companies and standard product lines to save on her budget. After careful analysis, we discovered that it was just as cost effective to use the local custom cabinet maker we preferred. This allowed for more precise detailing and unique features. The goal of a classical farm house kitchen character updated with modern features was able to be obtained much to the home owner's delight.
A family room was added to this home, opening up to a screen porch that takes advantage of a previously unused side yard. The much needed new rear entry provides the family a space for their laundry room and is now the primary entry point from the detached garage. Great care was taken to ensure that the home’s new detailing could have been built this way originally. The space however needed to have a modern function for a modern family. The homes existing exterior had aluminum siding and trim which concealed original millwork and shingles. When the nondescript materials were removed, it was discovered that the original was in poor condition. Careful attention was taken to replace and/or repair original materials wherever possible around the entire home, in order to create a seamless exterior character.
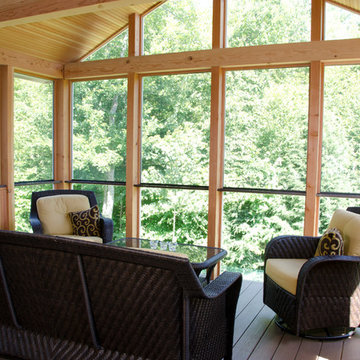
Idéer för att renovera ett mellanstort vintage uterum, med mörkt trägolv och tak
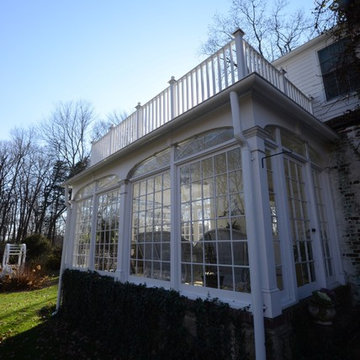
Idéer för mellanstora vintage uterum, med tak, mörkt trägolv och brunt golv
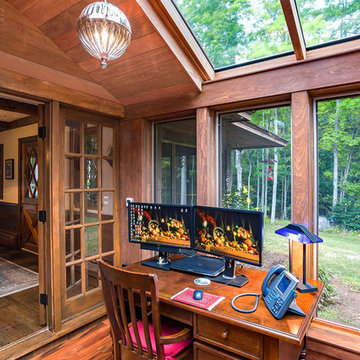
This project’s owner originally contacted Sunspace because they needed to replace an outdated, leaking sunroom on their North Hampton, New Hampshire property. The aging sunroom was set on a fieldstone foundation that was beginning to show signs of wear in the uppermost layer. The client’s vision involved repurposing the ten foot by ten foot area taken up by the original sunroom structure in order to create the perfect space for a new home office. Sunspace Design stepped in to help make that vision a reality.
We began the design process by carefully assessing what the client hoped to achieve. Working together, we soon realized that a glass conservatory would be the perfect replacement. Our custom conservatory design would allow great natural light into the home while providing structure for the desired office space.
Because the client’s beautiful home featured a truly unique style, the principal challenge we faced was ensuring that the new conservatory would seamlessly blend with the surrounding architectural elements on the interior and exterior. We utilized large, Marvin casement windows and a hip design for the glass roof. The interior of the home featured an abundance of wood, so the conservatory design featured a wood interior stained to match.
The end result of this collaborative process was a beautiful conservatory featured at the front of the client’s home. The new space authentically matches the original construction, the leaky sunroom is no longer a problem, and our client was left with a home office space that’s bright and airy. The large casements provide a great view of the exterior landscape and let in incredible levels of natural light. And because the space was outfitted with energy efficient glass, spray foam insulation, and radiant heating, this conservatory is a true four season glass space that our client will be able to enjoy throughout the year.
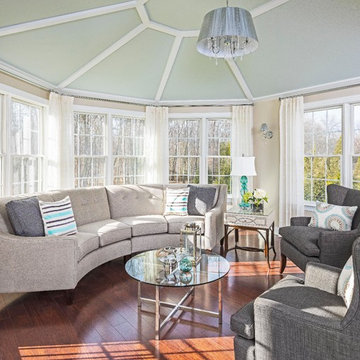
The “Naples” morning room presented a challenge due to its octagonal shape and multi-faceted ceiling. Lynne and Laura decided on a Coastal Glam style using a semi-circular taupe sectional, and sheer woven glass bead studded panels. Shallow ceiling beams, and aqua painted ceiling resemble New England porch ceilings.
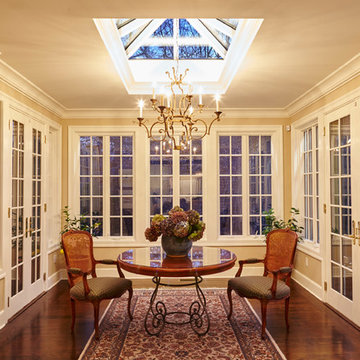
Klassisk inredning av ett mellanstort uterum, med mörkt trägolv, takfönster och brunt golv
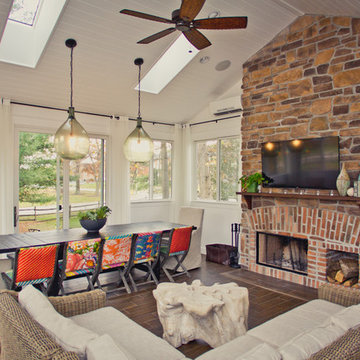
Kyle Cannon
Idéer för ett stort klassiskt uterum, med mörkt trägolv, en standard öppen spis, en spiselkrans i tegelsten och takfönster
Idéer för ett stort klassiskt uterum, med mörkt trägolv, en standard öppen spis, en spiselkrans i tegelsten och takfönster
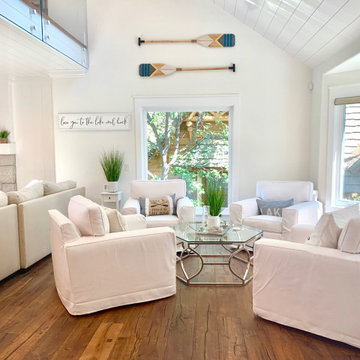
White-themed sitting area with four white chairs, abounding sunlight, greenery, glass tables and more.
Exempel på ett mellanstort modernt uterum, med mörkt trägolv, tak och brunt golv
Exempel på ett mellanstort modernt uterum, med mörkt trägolv, tak och brunt golv
407 foton på uterum, med mörkt trägolv
5
