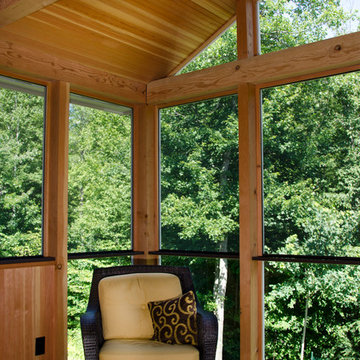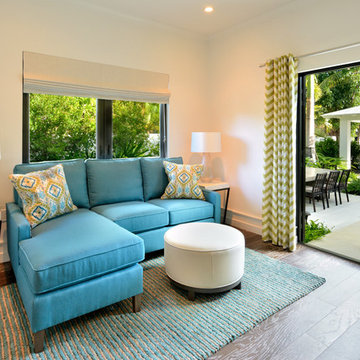407 foton på uterum, med mörkt trägolv
Sortera efter:
Budget
Sortera efter:Populärt i dag
141 - 160 av 407 foton
Artikel 1 av 3
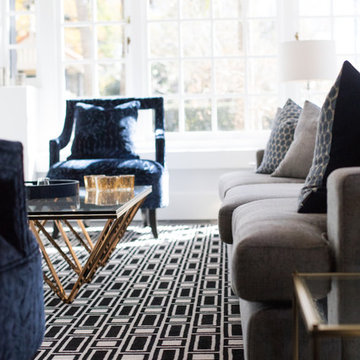
The sunroom has been transformed with bright white walls and all the timber work painted out. The beautiful carpet inset into the floorboards acts as a rug and really livens the room with its graphic punch.
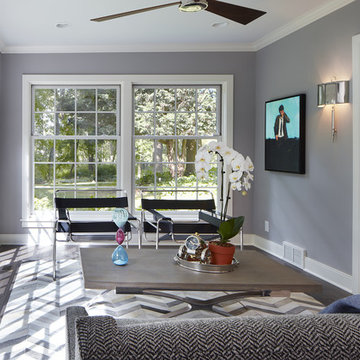
A complete overhaul of a French Country home without changing the footprint of the floorplan resulted in the perfect home for a young bachelor. Clean lines and darker palettes call this out as a masculine environment without taking away from the home’s European charm.
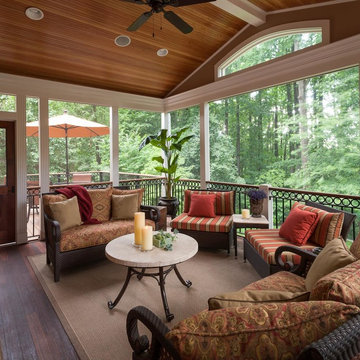
Lydia Cutter
Inspiration för stora klassiska uterum, med mörkt trägolv, tak och brunt golv
Inspiration för stora klassiska uterum, med mörkt trägolv, tak och brunt golv
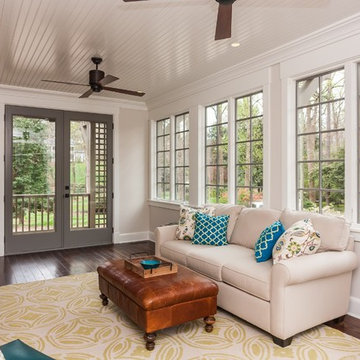
Inredning av ett klassiskt mellanstort uterum, med mörkt trägolv och brunt golv
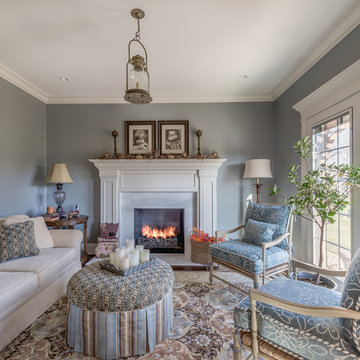
Cozy sunroom with marble fireplace, custom white mantle, french doors
Inspiration för ett mellanstort vintage uterum, med mörkt trägolv, en standard öppen spis, tak och en spiselkrans i sten
Inspiration för ett mellanstort vintage uterum, med mörkt trägolv, en standard öppen spis, tak och en spiselkrans i sten
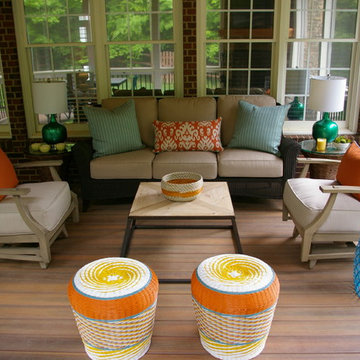
Idéer för ett mellanstort klassiskt uterum, med mörkt trägolv, en standard öppen spis, en spiselkrans i sten och tak
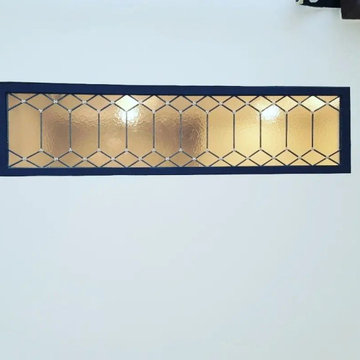
Foto på ett litet retro uterum, med mörkt trägolv och brunt golv
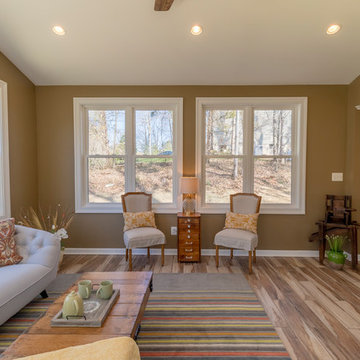
Idéer för ett litet klassiskt uterum, med mörkt trägolv, tak och brunt golv
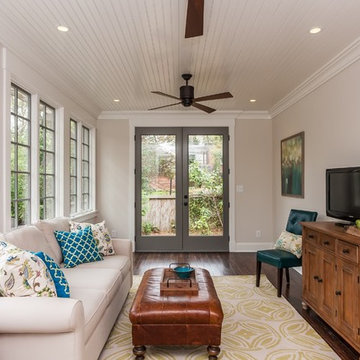
Inredning av ett klassiskt mellanstort uterum, med mörkt trägolv och brunt golv
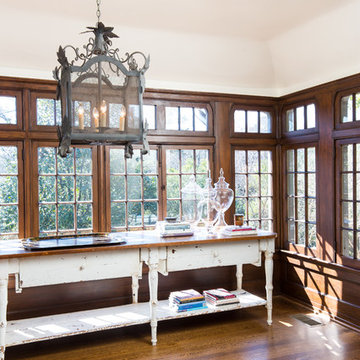
Brendon Pinola
Idéer för att renovera ett mellanstort lantligt uterum, med mörkt trägolv, tak och brunt golv
Idéer för att renovera ett mellanstort lantligt uterum, med mörkt trägolv, tak och brunt golv
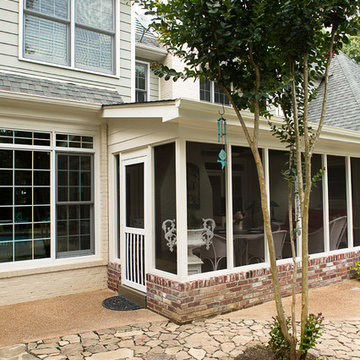
Robyn Smith
Idéer för ett mellanstort klassiskt uterum, med mörkt trägolv och takfönster
Idéer för ett mellanstort klassiskt uterum, med mörkt trägolv och takfönster
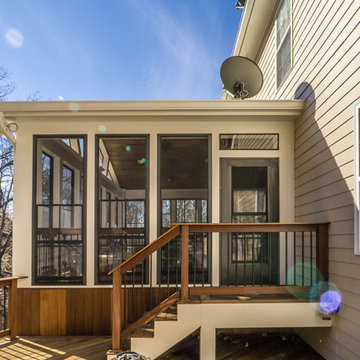
Sunroom with Cumaru Hardwood decking and railing.
Built by Atlanta Porch & Patio.
Idéer för ett stort klassiskt uterum, med mörkt trägolv och tak
Idéer för ett stort klassiskt uterum, med mörkt trägolv och tak
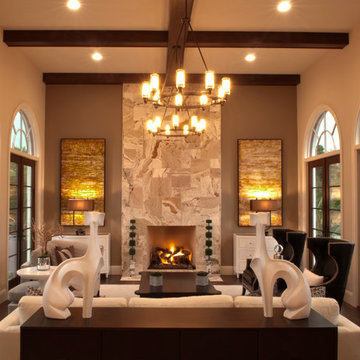
Palazzo Lago: Canin Associates custom home in Orlando, FL. The Palazzo Lago home is a an award-winning combination of classic and cool. The home is designed to maximize indoor/outdoor living with an everyday living space that opens completely to the outdoors with sliding glass doors. Other highlights include an Olde Florida room with arched transom windows. Canin Associates provided the architectural design and landscape architecture for the home. Photo: Bachmann & Associates.
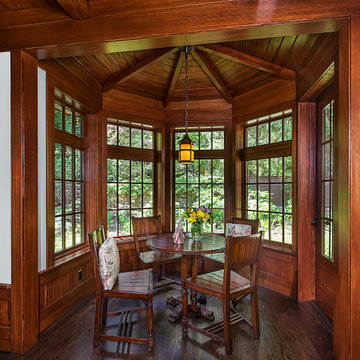
A unique spot to enjoy morning coffee in this custom home built by Meadowlark Design+ Build in Ann Arbor, MIchigan. Architecture: Woodbury Design Group. Photography: Jeff Garland
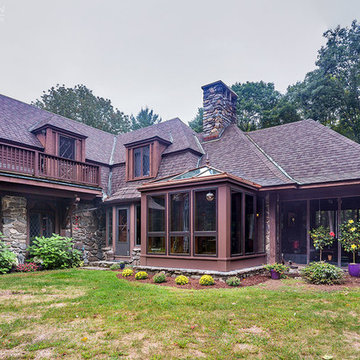
This project’s owner originally contacted Sunspace because they needed to replace an outdated, leaking sunroom on their North Hampton, New Hampshire property. The aging sunroom was set on a fieldstone foundation that was beginning to show signs of wear in the uppermost layer. The client’s vision involved repurposing the ten foot by ten foot area taken up by the original sunroom structure in order to create the perfect space for a new home office. Sunspace Design stepped in to help make that vision a reality.
We began the design process by carefully assessing what the client hoped to achieve. Working together, we soon realized that a glass conservatory would be the perfect replacement. Our custom conservatory design would allow great natural light into the home while providing structure for the desired office space.
Because the client’s beautiful home featured a truly unique style, the principal challenge we faced was ensuring that the new conservatory would seamlessly blend with the surrounding architectural elements on the interior and exterior. We utilized large, Marvin casement windows and a hip design for the glass roof. The interior of the home featured an abundance of wood, so the conservatory design featured a wood interior stained to match.
The end result of this collaborative process was a beautiful conservatory featured at the front of the client’s home. The new space authentically matches the original construction, the leaky sunroom is no longer a problem, and our client was left with a home office space that’s bright and airy. The large casements provide a great view of the exterior landscape and let in incredible levels of natural light. And because the space was outfitted with energy efficient glass, spray foam insulation, and radiant heating, this conservatory is a true four season glass space that our client will be able to enjoy throughout the year.
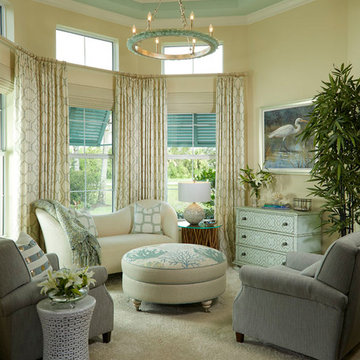
Daniel Newcomb - Architect Photography
Klassisk inredning av ett mellanstort uterum, med mörkt trägolv, tak och brunt golv
Klassisk inredning av ett mellanstort uterum, med mörkt trägolv, tak och brunt golv
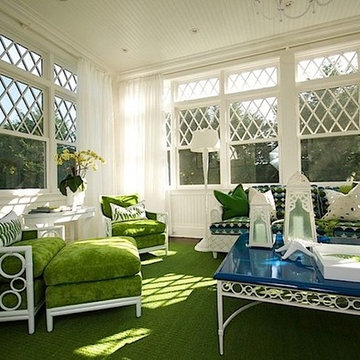
Inspiration för mellanstora klassiska uterum, med mörkt trägolv, tak och grönt golv
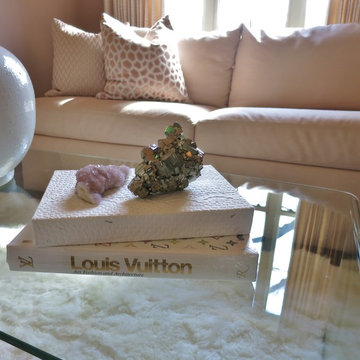
A sunny music room off the front of the house embraces the soft side with blush pink and a white baby grand piano. A blue Murano style glass chandelier in teal blue surprises and nods across the hall to the teal and blue dining room wall paper.
407 foton på uterum, med mörkt trägolv
8
