407 foton på uterum, med mörkt trägolv
Sortera efter:
Budget
Sortera efter:Populärt i dag
101 - 120 av 407 foton
Artikel 1 av 3
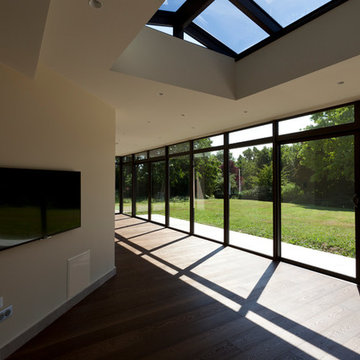
Extension véranda pour créer un espace lumineux
Inspiration för ett uterum, med mörkt trägolv
Inspiration för ett uterum, med mörkt trägolv
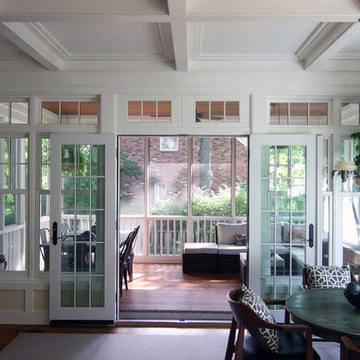
This home addition was intended to expand the home to provide the space needed for the growing new family. The existing kitchen was gutted, expanded and opened up to a family room and nook area. Custom inset cabinets were our preference; however cost was a significant concern. The owner researched multiple companies and standard product lines to save on her budget. After careful analysis, we discovered that it was just as cost effective to use the local custom cabinet maker we preferred. This allowed for more precise detailing and unique features. The goal of a classical farm house kitchen character updated with modern features was able to be obtained much to the home owner's delight.
A family room was added to this home, opening up to a screen porch that takes advantage of a previously unused side yard. The much needed new rear entry provides the family a space for their laundry room and is now the primary entry point from the detached garage. Great care was taken to ensure that the home’s new detailing could have been built this way originally. The space however needed to have a modern function for a modern family. The homes existing exterior had aluminum siding and trim which concealed original millwork and shingles. When the nondescript materials were removed, it was discovered that the original was in poor condition. Careful attention was taken to replace and/or repair original materials wherever possible around the entire home, in order to create a seamless exterior character.
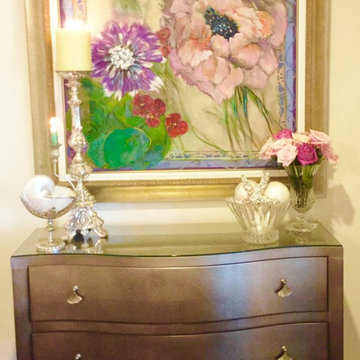
Something pretty to look at while watching TV in the Sun Room. The art is an original . . . the chest fits perfectly in its niche and is great for storage in this area as well.
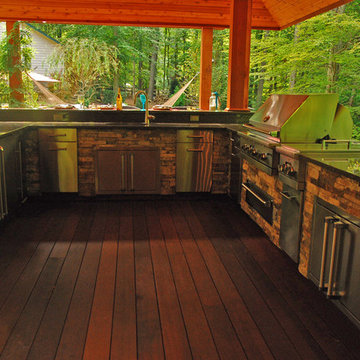
Our client wanted a relaxing, Bali like feel to their backyard, a place where they can entertain their friends. Entrance walkway off driveway, with zen garden and water falls. Pavilion with outdoor kitchen, large fireplace with ample seating, multilevel deck with grill center, pergola, and fieldstone retaining walls.
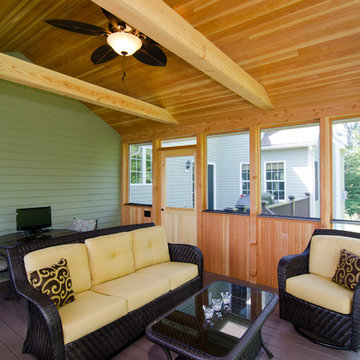
Idéer för att renovera ett mellanstort vintage uterum, med mörkt trägolv och tak
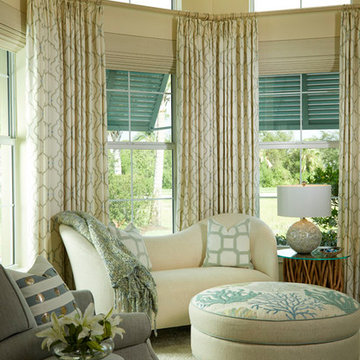
Daniel Newcomb - Architect Photography
Foto på ett mellanstort vintage uterum, med mörkt trägolv, tak och brunt golv
Foto på ett mellanstort vintage uterum, med mörkt trägolv, tak och brunt golv
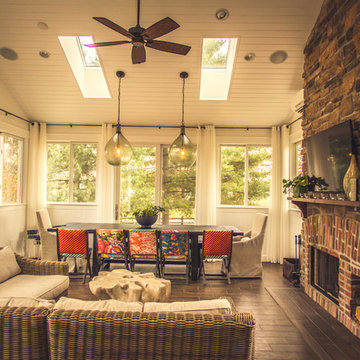
Kyle Cannon
Foto på ett stort vintage uterum, med mörkt trägolv, en standard öppen spis, en spiselkrans i tegelsten och takfönster
Foto på ett stort vintage uterum, med mörkt trägolv, en standard öppen spis, en spiselkrans i tegelsten och takfönster
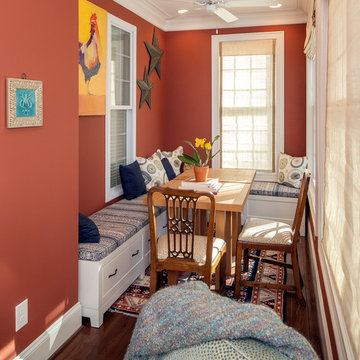
Custom built window seats offer storage while creating a functional and flexible space for eating, playing cards or reading a book. The pair of tables are easily moved to make a large dining table, or placed next to the window seat as a side table for placing a drink or magazine. Photography by Michael Zirkle.
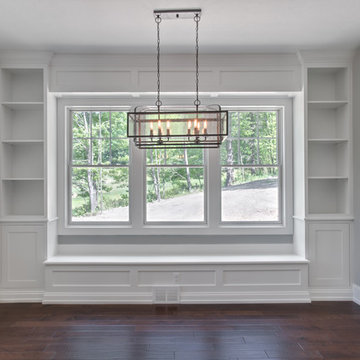
Sun room banquette
Idéer för mellanstora amerikanska uterum, med mörkt trägolv och tak
Idéer för mellanstora amerikanska uterum, med mörkt trägolv och tak
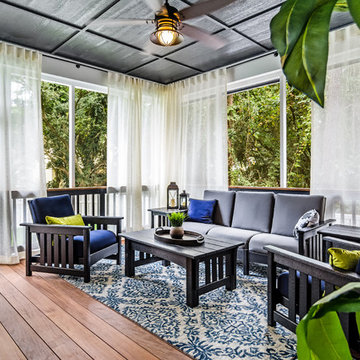
Exempel på ett stort maritimt uterum, med mörkt trägolv, tak och brunt golv
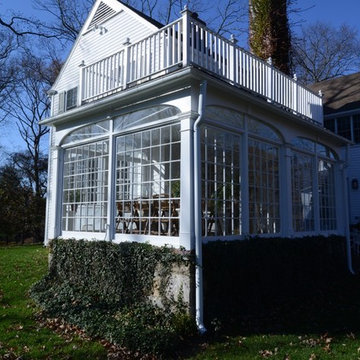
Bild på ett mellanstort vintage uterum, med tak, mörkt trägolv och brunt golv
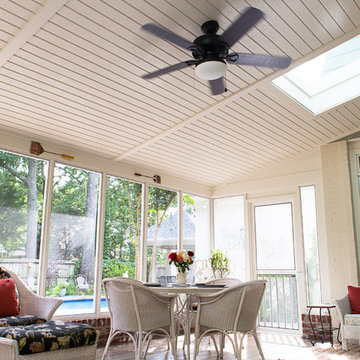
Sunroom home addition with white wood panel ceiling and dark hardwood floors.
Foto på ett mellanstort vintage uterum, med mörkt trägolv och takfönster
Foto på ett mellanstort vintage uterum, med mörkt trägolv och takfönster
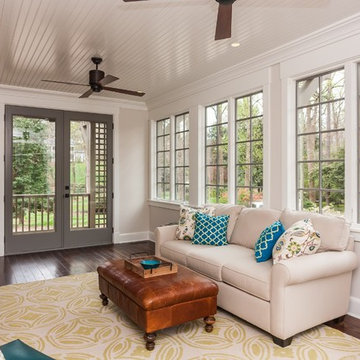
Inredning av ett klassiskt mellanstort uterum, med mörkt trägolv och brunt golv
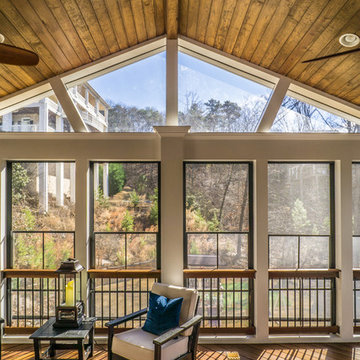
Sunroom with Cumaru Hardwood decking and railing.
Built by Atlanta Porch & Patio.
Inspiration för stora klassiska uterum, med mörkt trägolv och tak
Inspiration för stora klassiska uterum, med mörkt trägolv och tak
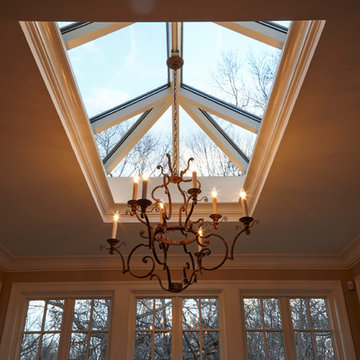
Klassisk inredning av ett mellanstort uterum, med mörkt trägolv, takfönster och brunt golv
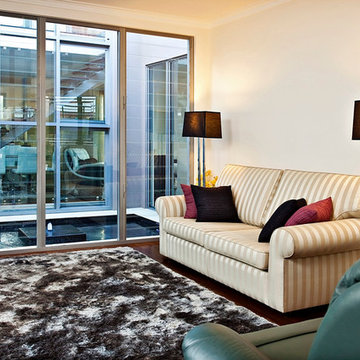
This Ascot project involves transformation of a post war cottage into a sophisticated home with an art deco edge.
The client required us to create a new pavilion style extension generally with the same character as the current home. This extension contains an open plan kitchen, dining and living space which flows out to a large covered outdoor terrace, landscaped courtyard with plunge pool.
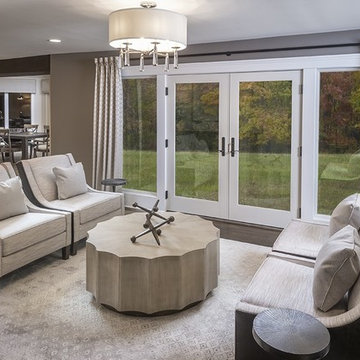
Living Room placed between family room and newly renovated kitchen. This space was designed for gathering of family, reading, chit-chatting and a great updated bar space!
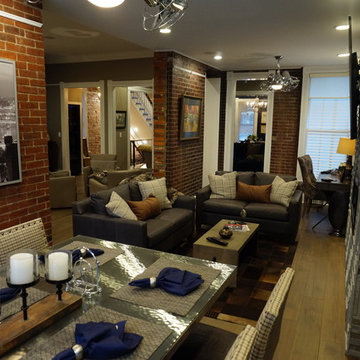
Green Trade Contracting
Klassisk inredning av ett stort uterum, med mörkt trägolv, en standard öppen spis, en spiselkrans i trä och tak
Klassisk inredning av ett stort uterum, med mörkt trägolv, en standard öppen spis, en spiselkrans i trä och tak
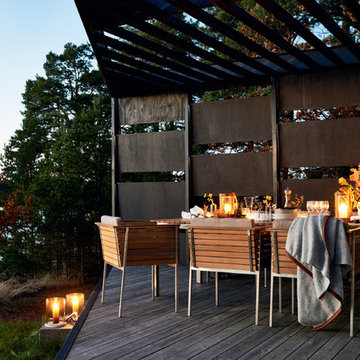
Trädäck med pergola. Arkitekternas sommarhus byggs på traditionellt vis i lösvirke av hög kvalitet. Det kräver erfarna hantverkare men ger överlägsen flexibilitet.
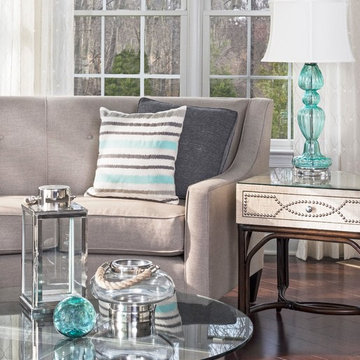
This “Naples” morning room in Olney, MD presented a challenge due to its octagonal shape and multi-faceted ceiling. Lynne and Laura decided on a Coastal Glam style using a semi-circular taupe sectional, and sheer woven glass bead studded panels. Shallow ceiling beams, and aqua painted ceiling resemble New England porch ceilings.
407 foton på uterum, med mörkt trägolv
6