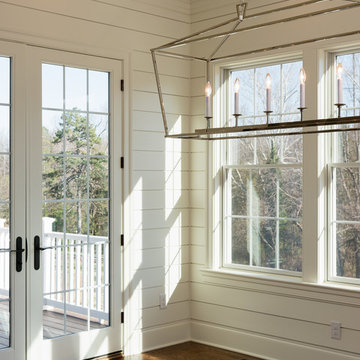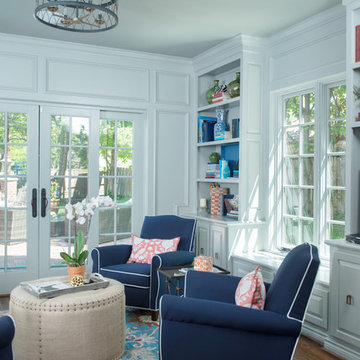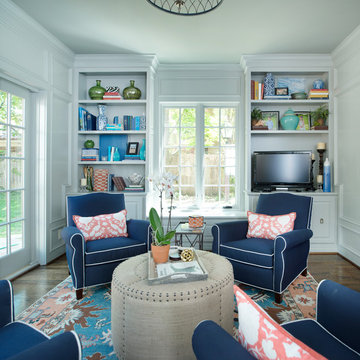407 foton på uterum, med mörkt trägolv
Sortera efter:
Budget
Sortera efter:Populärt i dag
21 - 40 av 407 foton
Artikel 1 av 3
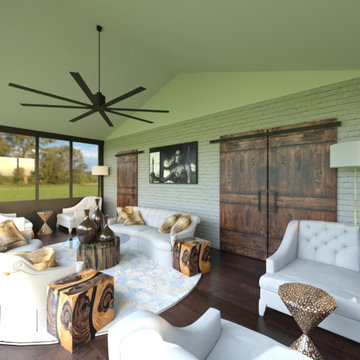
We used organic materials and light tones for this indoor sunroom to make it feel like it is part of the outdoors. The room includes a wall mounted television, painted ceiling and walls, new furniture and barn doors to close it off for privacy.
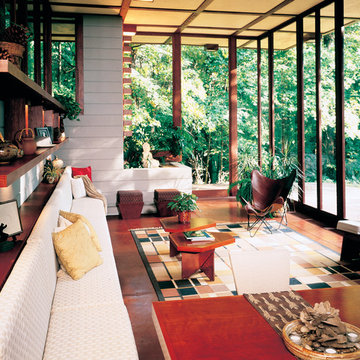
Modern Mid-Century home with floor to ceiling windows Maintains the view with natural light with reduced glare Photo Courtesy of Eastman
Foto på ett stort 60 tals uterum, med mörkt trägolv, tak och brunt golv
Foto på ett stort 60 tals uterum, med mörkt trägolv, tak och brunt golv
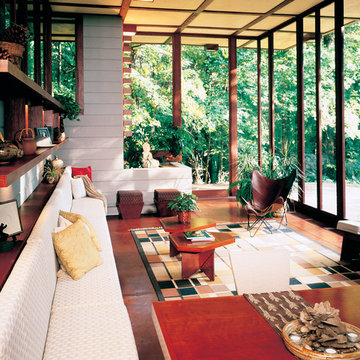
Photo Courtesy of Eastman
-Modern Mid-Century home with floor to
ceiling windows
-Maintains the view with natural light with
reduced glare
Foto på ett stort tropiskt uterum, med mörkt trägolv och tak
Foto på ett stort tropiskt uterum, med mörkt trägolv och tak
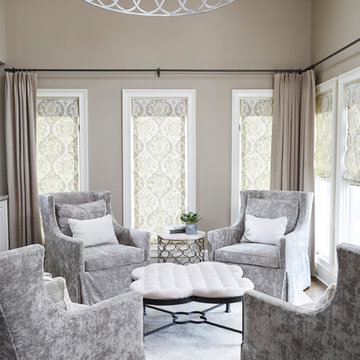
Luscious Lee Industries chairs and custom shades and window treatments make this sitting room perfect for coffee and a book or a relaxing aperitif.
Klassisk inredning av ett mellanstort uterum, med mörkt trägolv, takfönster och brunt golv
Klassisk inredning av ett mellanstort uterum, med mörkt trägolv, takfönster och brunt golv
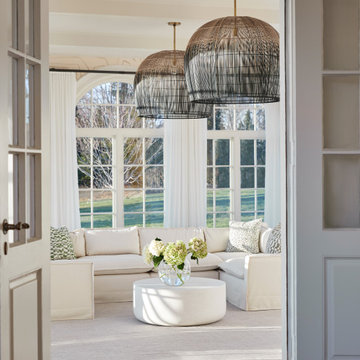
Interior Design, Custom Furniture Design & Art Curation by Chango & Co.
Photography by Christian Torres
Inspiration för ett mellanstort vintage uterum, med mörkt trägolv och brunt golv
Inspiration för ett mellanstort vintage uterum, med mörkt trägolv och brunt golv
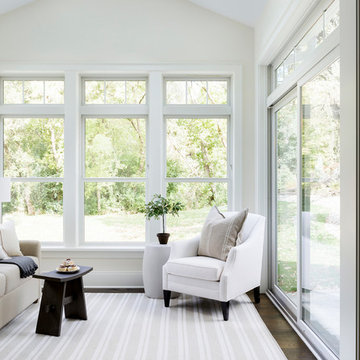
This sunroom features a vaulted ceiling with skylights for added light. White windows and millwork add to the light airy feeling of the space. Photo by SpaceCrafting
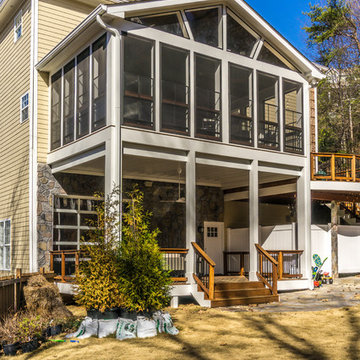
Porch and sunroom with Cumaru Hardwood decking.
Built by Atlanta Porch & Patio.
Inredning av ett klassiskt mycket stort uterum, med mörkt trägolv och tak
Inredning av ett klassiskt mycket stort uterum, med mörkt trägolv och tak
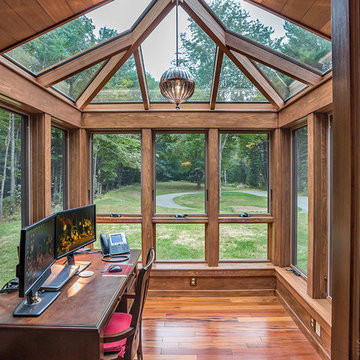
This project’s owner originally contacted Sunspace because they needed to replace an outdated, leaking sunroom on their North Hampton, New Hampshire property. The aging sunroom was set on a fieldstone foundation that was beginning to show signs of wear in the uppermost layer. The client’s vision involved repurposing the ten foot by ten foot area taken up by the original sunroom structure in order to create the perfect space for a new home office. Sunspace Design stepped in to help make that vision a reality.
We began the design process by carefully assessing what the client hoped to achieve. Working together, we soon realized that a glass conservatory would be the perfect replacement. Our custom conservatory design would allow great natural light into the home while providing structure for the desired office space.
Because the client’s beautiful home featured a truly unique style, the principal challenge we faced was ensuring that the new conservatory would seamlessly blend with the surrounding architectural elements on the interior and exterior. We utilized large, Marvin casement windows and a hip design for the glass roof. The interior of the home featured an abundance of wood, so the conservatory design featured a wood interior stained to match.
The end result of this collaborative process was a beautiful conservatory featured at the front of the client’s home. The new space authentically matches the original construction, the leaky sunroom is no longer a problem, and our client was left with a home office space that’s bright and airy. The large casements provide a great view of the exterior landscape and let in incredible levels of natural light. And because the space was outfitted with energy efficient glass, spray foam insulation, and radiant heating, this conservatory is a true four season glass space that our client will be able to enjoy throughout the year.
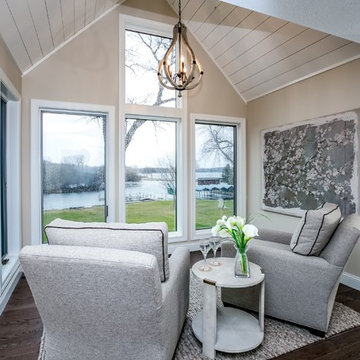
Idéer för att renovera ett litet vintage uterum, med mörkt trägolv och tak
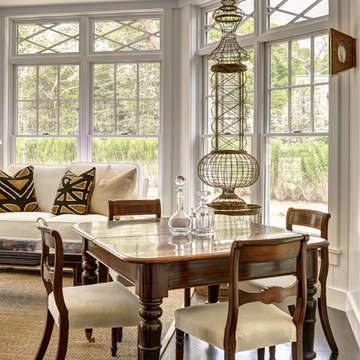
The Hamptons Collection Cove Hollow by Yankee Barn Homes
Sunroom
Chris Foster Photography
Idéer för ett stort klassiskt uterum, med mörkt trägolv och tak
Idéer för ett stort klassiskt uterum, med mörkt trägolv och tak
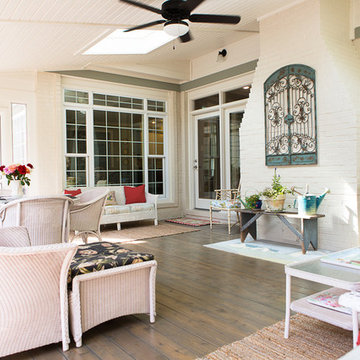
Sunroom home addition with white wood panel ceiling and dark hardwood floors.
Foto på ett mellanstort vintage uterum, med mörkt trägolv och takfönster
Foto på ett mellanstort vintage uterum, med mörkt trägolv och takfönster
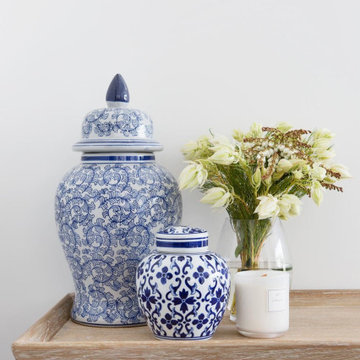
Idéer för att renovera ett mellanstort vintage uterum, med mörkt trägolv och brunt golv
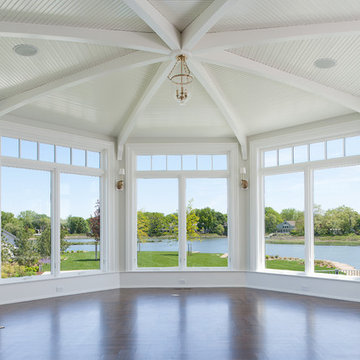
Fairfield County Award Winning Architect
Foto på ett stort vintage uterum, med mörkt trägolv och tak
Foto på ett stort vintage uterum, med mörkt trägolv och tak
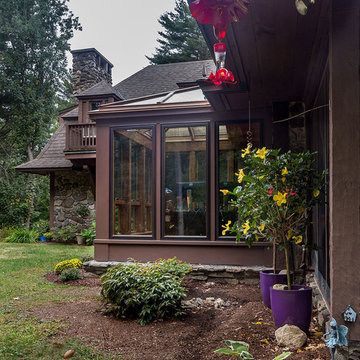
This project’s owner originally contacted Sunspace because they needed to replace an outdated, leaking sunroom on their North Hampton, New Hampshire property. The aging sunroom was set on a fieldstone foundation that was beginning to show signs of wear in the uppermost layer. The client’s vision involved repurposing the ten foot by ten foot area taken up by the original sunroom structure in order to create the perfect space for a new home office. Sunspace Design stepped in to help make that vision a reality.
We began the design process by carefully assessing what the client hoped to achieve. Working together, we soon realized that a glass conservatory would be the perfect replacement. Our custom conservatory design would allow great natural light into the home while providing structure for the desired office space.
Because the client’s beautiful home featured a truly unique style, the principal challenge we faced was ensuring that the new conservatory would seamlessly blend with the surrounding architectural elements on the interior and exterior. We utilized large, Marvin casement windows and a hip design for the glass roof. The interior of the home featured an abundance of wood, so the conservatory design featured a wood interior stained to match.
The end result of this collaborative process was a beautiful conservatory featured at the front of the client’s home. The new space authentically matches the original construction, the leaky sunroom is no longer a problem, and our client was left with a home office space that’s bright and airy. The large casements provide a great view of the exterior landscape and let in incredible levels of natural light. And because the space was outfitted with energy efficient glass, spray foam insulation, and radiant heating, this conservatory is a true four season glass space that our client will be able to enjoy throughout the year.
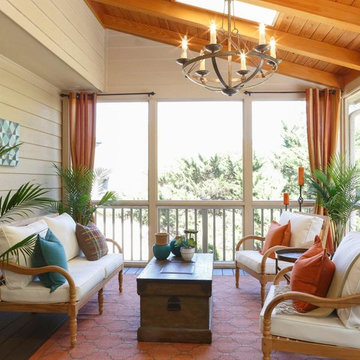
Idéer för att renovera ett mellanstort tropiskt uterum, med mörkt trägolv och takfönster
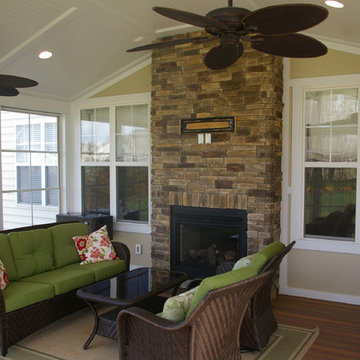
Exempel på ett mellanstort klassiskt uterum, med mörkt trägolv, en standard öppen spis, en spiselkrans i tegelsten och tak

Idéer för att renovera ett mellanstort maritimt uterum, med mörkt trägolv, en standard öppen spis, en spiselkrans i sten, tak och brunt golv
407 foton på uterum, med mörkt trägolv
2
