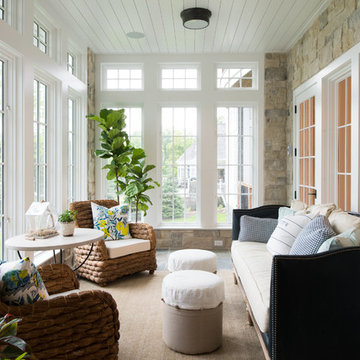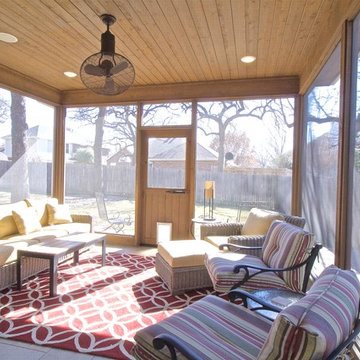681 foton på uterum, med skiffergolv
Sortera efter:
Budget
Sortera efter:Populärt i dag
141 - 160 av 681 foton
Artikel 1 av 2
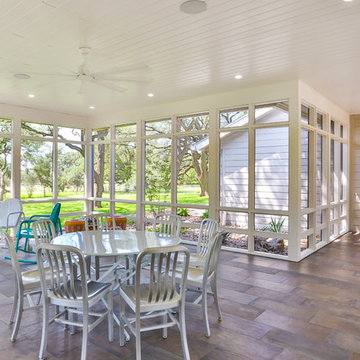
Hill Country Real Estate Photography
Inredning av ett 60 tals stort uterum, med skiffergolv, tak och grått golv
Inredning av ett 60 tals stort uterum, med skiffergolv, tak och grått golv

Inredning av ett klassiskt stort uterum, med skiffergolv, glastak och grått golv
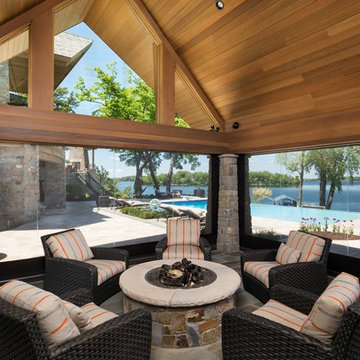
Phantom Retractable Vinyl In Pool House
Bild på ett mycket stort funkis uterum, med skiffergolv, tak och grått golv
Bild på ett mycket stort funkis uterum, med skiffergolv, tak och grått golv
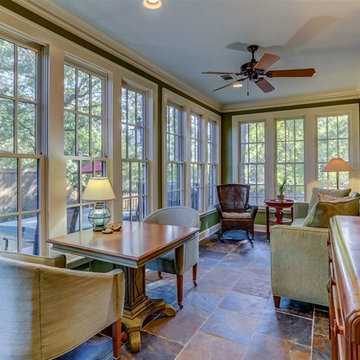
Inspiration för mellanstora eklektiska uterum, med skiffergolv och tak

Inspiration för stora klassiska uterum, med skiffergolv, en öppen vedspis, en spiselkrans i sten, tak och grått golv
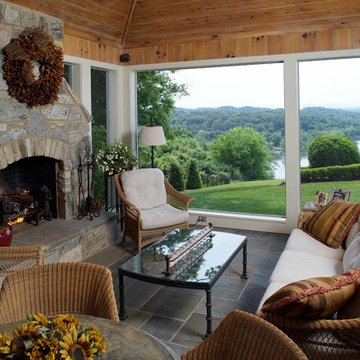
Foto på ett stort rustikt uterum, med skiffergolv, en standard öppen spis, en spiselkrans i sten och tak
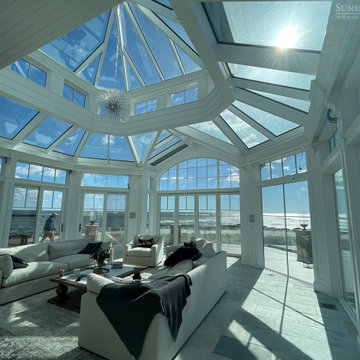
Sunspace Design’s principal service area extends along the seacoast corridor from Massachusetts to Maine, but it’s not every day that we’re able to work on a true oceanside project! This gorgeous two-tier conservatory was the result of a collaboration between Sunspace Design, TMS Architects and Interiors, and Architectural Builders. Sunspace was brought in to complete the conservatory addition envisioned by TMS, while Architectural Builders served as the general contractor.
The two-tier conservatory is an expansion to the existing residence. The 750 square foot design includes a 225 square foot cupola and stunning glass roof. Sunspace’s classic mahogany framing has been paired with copper flashing and caps. Thermal performance is especially important in coastal New England, so we’ve used insulated tempered glass layered upon laminated safety glass, with argon gas filling the spaces between the panes.
We worked in close conjunction with TMS and Architectural Builders at each step of the journey to this project’s completion. The result is a stunning testament to what’s possible when specialty architectural and design-build firms team up. Consider reaching out to Sunspace Design whether you’re a fellow industry professional with a need for custom glass design expertise, or a residential homeowner looking to revolutionize your home with the beauty of natural sunlight.
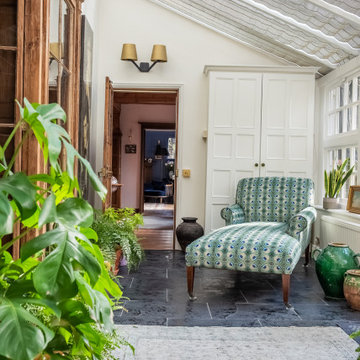
The conservatory space was transformed into a bright space full of light and plants. It also doubles up as a small office space with plenty of storage and a very comfortable Victorian refurbished chaise longue to relax in.

This photo shows the back half of the sunroom. It is a view that shows the Nano door to the outdoor dining room
The window seat is about 20 feet long and we have chosen to accent it using various shades of neutral fabrics. The small tables in front of the window seat provide an interesting juxtaposition to the clean lines of the room. The mirror above the chest has a coral eglosmise frame. The slate floor is heated for comfort year round. The lighting is a mixtures of styles to create interest. There are tall iron floor lamps for reading by t he chairs and a delicate Murano glass lamp on the chest.
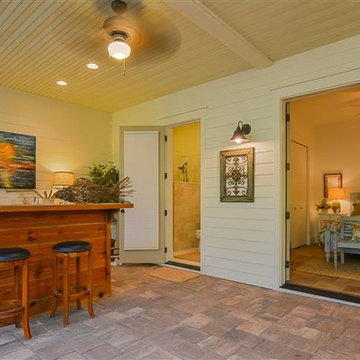
Exempel på ett mellanstort klassiskt uterum, med skiffergolv, en standard öppen spis, en spiselkrans i sten och takfönster
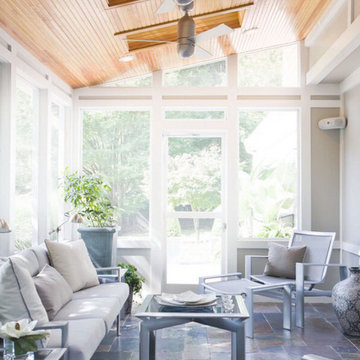
Idéer för att renovera ett litet vintage uterum, med skiffergolv, takfönster och grått golv
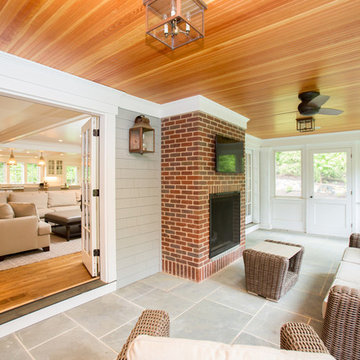
Idéer för att renovera ett uterum, med skiffergolv, en standard öppen spis, en spiselkrans i tegelsten och tak
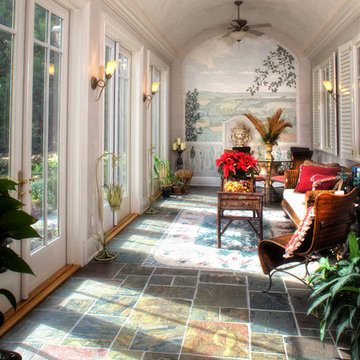
SGA Architecture
Idéer för mycket stora vintage uterum, med skiffergolv och takfönster
Idéer för mycket stora vintage uterum, med skiffergolv och takfönster
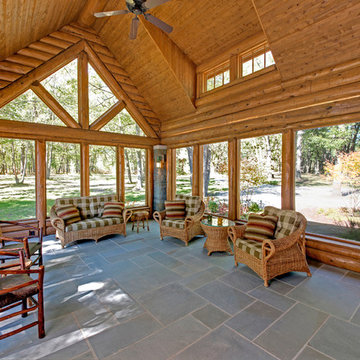
Idéer för att renovera ett stort rustikt uterum, med skiffergolv, grått golv och tak
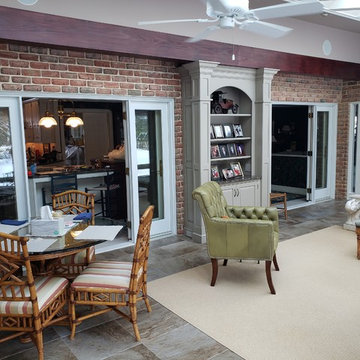
Inspiration för ett mellanstort vintage uterum, med skiffergolv, takfönster och grått golv
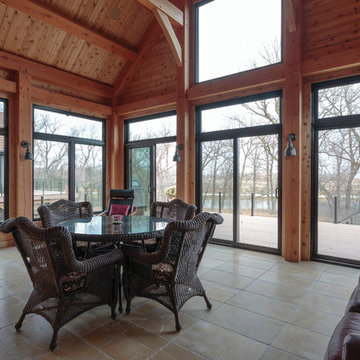
Soaking up the spectacular river view with this magnificent all season sun room. The wrap around deck becomes an extension to this custom home.
Idéer för mycket stora uterum, med skiffergolv, tak och grått golv
Idéer för mycket stora uterum, med skiffergolv, tak och grått golv
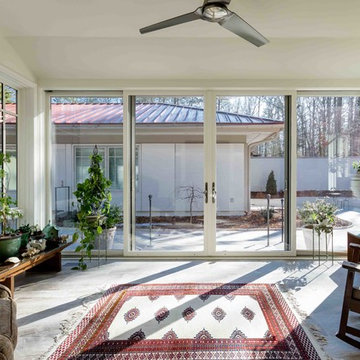
The sun room is accessed from the hall and can be opened to the outside. This is the owner's favorite room since it is so open. Three of the walls are all glass and there's access to the outside garden area. The room is filled with plants and comfy chairs to relax in.
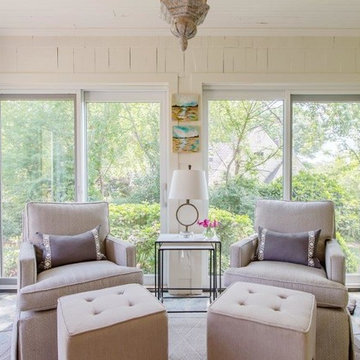
Amanda Norton Photography
Maritim inredning av ett litet uterum, med skiffergolv, tak och grått golv
Maritim inredning av ett litet uterum, med skiffergolv, tak och grått golv
681 foton på uterum, med skiffergolv
8
