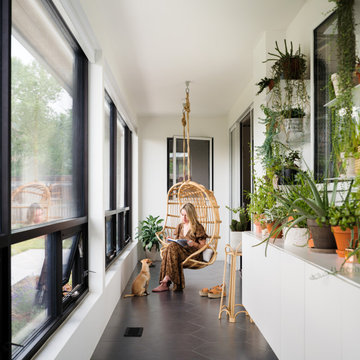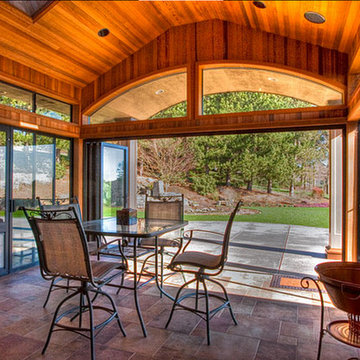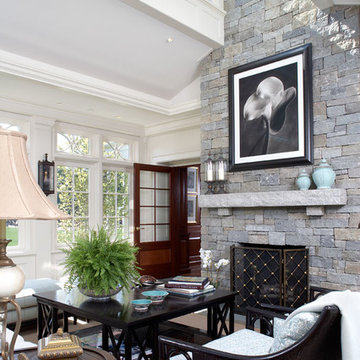2 148 foton på uterum, med takfönster
Sortera efter:
Budget
Sortera efter:Populärt i dag
21 - 40 av 2 148 foton
Artikel 1 av 2
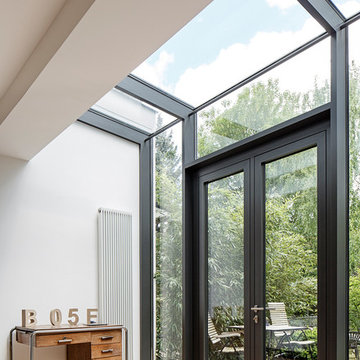
Architekt: Martin Falke
Idéer för mellanstora funkis uterum, med ljust trägolv och takfönster
Idéer för mellanstora funkis uterum, med ljust trägolv och takfönster
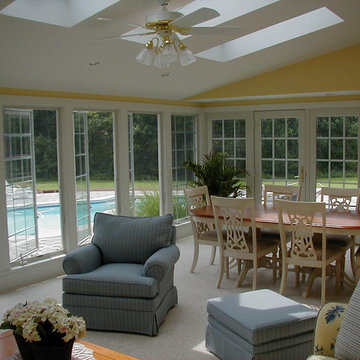
Sunroom addition with access to pool patio. Skylights allow for increased natural light into space. Project located in Telford, Montgomery County, PA.
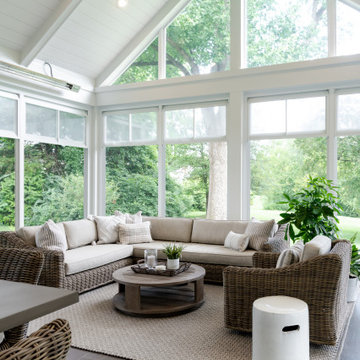
Inspiration för ett stort vintage uterum, med klinkergolv i porslin, takfönster och brunt golv

Inspiration för 60 tals uterum, med mellanmörkt trägolv, en standard öppen spis, en spiselkrans i gips, takfönster och brunt golv

This lovely sunroom was painted in a fresh, crisp white by Paper Moon Painting.
Bild på ett stort maritimt uterum, med tegelgolv och takfönster
Bild på ett stort maritimt uterum, med tegelgolv och takfönster
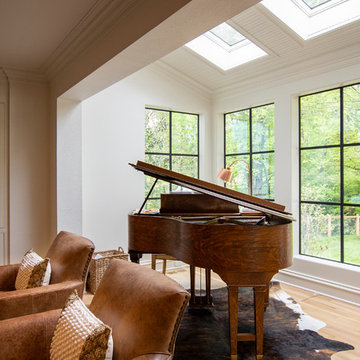
Bild på ett litet lantligt uterum, med ljust trägolv, takfönster och brunt golv

The walls of windows and the sloped ceiling provide dimension and architectural detail, maximizing the natural light and view.
The floor tile was installed in a herringbone pattern.
The painted tongue and groove wood ceiling keeps the open space light, airy, and bright in contract to the dark Tudor style of the existing. home.
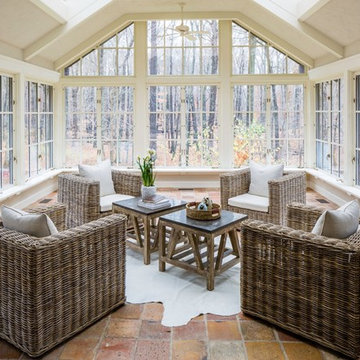
Idéer för ett stort modernt uterum, med klinkergolv i terrakotta, takfönster och orange golv
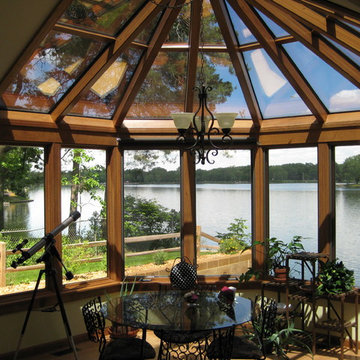
Klassisk inredning av ett uterum, med en standard öppen spis, en spiselkrans i sten och takfönster
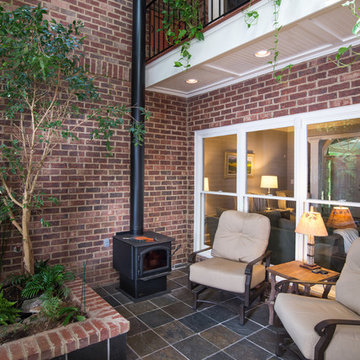
Inspiration för mellanstora klassiska uterum, med klinkergolv i keramik, en öppen vedspis och takfönster

Design: RDS Architects | Photography: Spacecrafting Photography
Bild på ett mellanstort vintage uterum, med en dubbelsidig öppen spis, en spiselkrans i trä, takfönster, klinkergolv i keramik och grått golv
Bild på ett mellanstort vintage uterum, med en dubbelsidig öppen spis, en spiselkrans i trä, takfönster, klinkergolv i keramik och grått golv
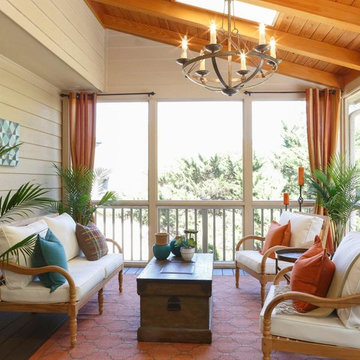
Idéer för att renovera ett mellanstort tropiskt uterum, med mörkt trägolv och takfönster
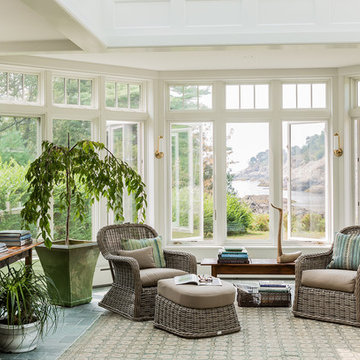
Michael J. Lee Photography
Foto på ett stort maritimt uterum, med skiffergolv, takfönster och grått golv
Foto på ett stort maritimt uterum, med skiffergolv, takfönster och grått golv
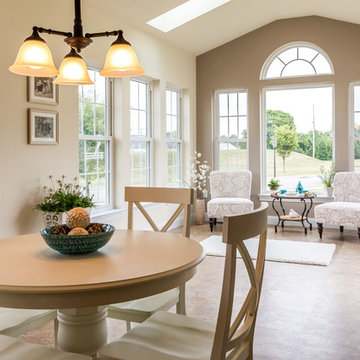
Anita Joy Photography
Idéer för att renovera ett mellanstort vintage uterum, med linoleumgolv och takfönster
Idéer för att renovera ett mellanstort vintage uterum, med linoleumgolv och takfönster
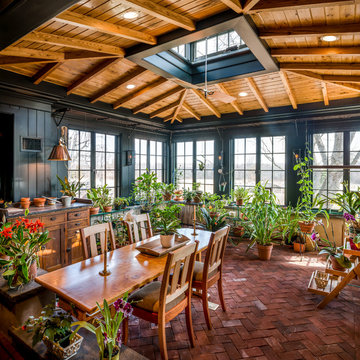
Angle Eye Photography
Klassisk inredning av ett stort uterum, med tegelgolv, takfönster och rött golv
Klassisk inredning av ett stort uterum, med tegelgolv, takfönster och rött golv

Phillip Mueller Photography, Architect: Sharratt Design Company, Interior Design: Martha O'Hara Interiors
Idéer för att renovera ett stort vintage uterum, med mellanmörkt trägolv, en spiselkrans i sten, takfönster, en standard öppen spis och brunt golv
Idéer för att renovera ett stort vintage uterum, med mellanmörkt trägolv, en spiselkrans i sten, takfönster, en standard öppen spis och brunt golv

The owners spend a great deal of time outdoors and desperately desired a living room open to the elements and set up for long days and evenings of entertaining in the beautiful New England air. KMA’s goal was to give the owners an outdoor space where they can enjoy warm summer evenings with a glass of wine or a beer during football season.
The floor will incorporate Natural Blue Cleft random size rectangular pieces of bluestone that coordinate with a feature wall made of ledge and ashlar cuts of the same stone.
The interior walls feature weathered wood that complements a rich mahogany ceiling. Contemporary fans coordinate with three large skylights, and two new large sliding doors with transoms.
Other features are a reclaimed hearth, an outdoor kitchen that includes a wine fridge, beverage dispenser (kegerator!), and under-counter refrigerator. Cedar clapboards tie the new structure with the existing home and a large brick chimney ground the feature wall while providing privacy from the street.
The project also includes space for a grill, fire pit, and pergola.
2 148 foton på uterum, med takfönster
2
