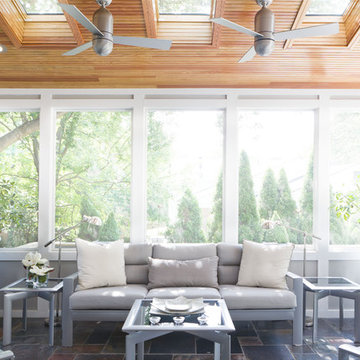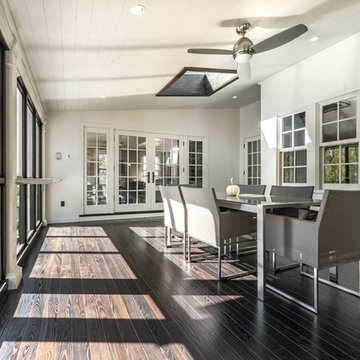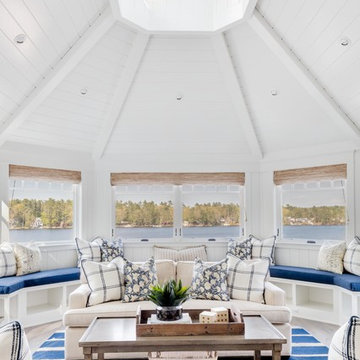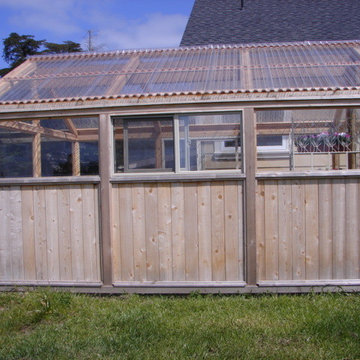2 148 foton på uterum, med takfönster
Sortera efter:
Budget
Sortera efter:Populärt i dag
41 - 60 av 2 148 foton
Artikel 1 av 2

second story sunroom addition
R Garrision Photograghy
Inspiration för ett litet lantligt uterum, med travertin golv, takfönster och flerfärgat golv
Inspiration för ett litet lantligt uterum, med travertin golv, takfönster och flerfärgat golv
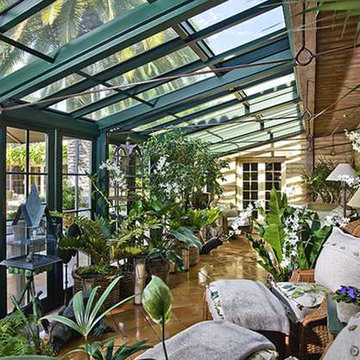
Inspiration för mellanstora exotiska uterum, med klinkergolv i terrakotta, takfönster och brunt golv
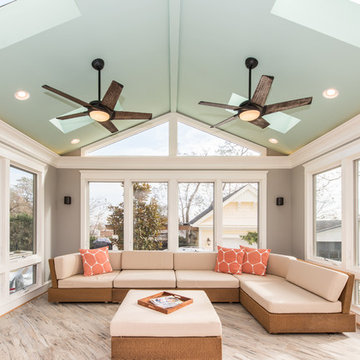
Susie Soleimani Photography
Bild på ett stort vintage uterum, med klinkergolv i keramik, takfönster och grått golv
Bild på ett stort vintage uterum, med klinkergolv i keramik, takfönster och grått golv
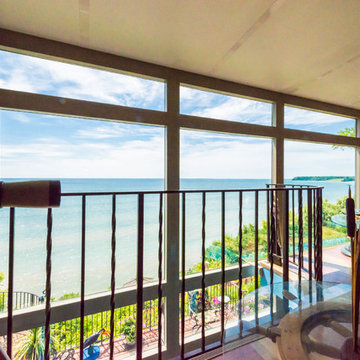
Inredning av ett klassiskt mellanstort uterum, med mellanmörkt trägolv, takfönster och brunt golv
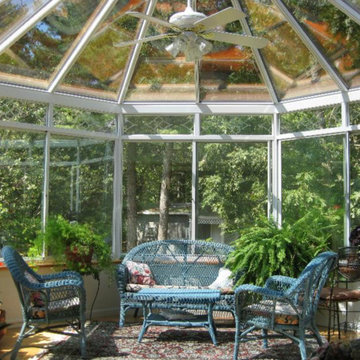
Exempel på ett mellanstort klassiskt uterum, med ljust trägolv, takfönster och beiget golv
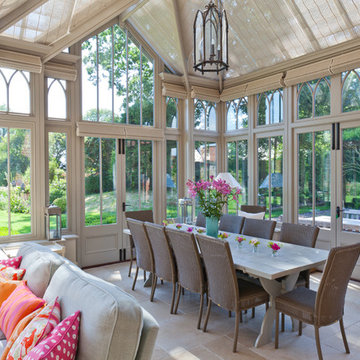
The height and the complex roof structure of this conservatory gives the feeling of both light and space resulting in a wonderful atmosphere for dining and relaxing.
Vale’s adaptable and unique roof system combines a fine structural metal core with decorative timber mouldings and trims to create fine glazing rafters and an elegant internal appearance.
The design features Gothic arched clerestory windows and a gable with vertical glaze bars and decorative barge board.
Vale Paint Colour- Mud Pie
Size- 7.9M X 5.5M

An alternate view of the atrium.
Garden Atriums is a green residential community in Poquoson, Virginia that combines the peaceful natural beauty of the land with the practicality of sustainable living. Garden Atrium homes are designed to be eco-friendly with zero cost utilities and to maximize the amount of green space and natural sunlight. All homeowners share a private park that includes a pond, gazebo, fruit orchard, fountain and space for a personal garden. The advanced architectural design of the house allows the maximum amount of available sunlight to be available in the house; a large skylight in the center of the house covers a complete atrium garden. Green Features include passive solar heating and cooling, closed-loop geothermal system, exterior photovoltaic panel generates power for the house, superior insulation, individual irrigation systems that employ rainwater harvesting.
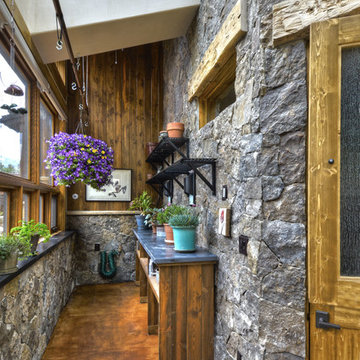
The green house features the interior use of stone, stained concrete floors, & custom skylight. Excess passive solar heat can be vented to other parts of the house via ductwork.
Carl Schofield Photography

Foto på ett funkis uterum, med ljust trägolv, en bred öppen spis, en spiselkrans i trä, takfönster och grått golv
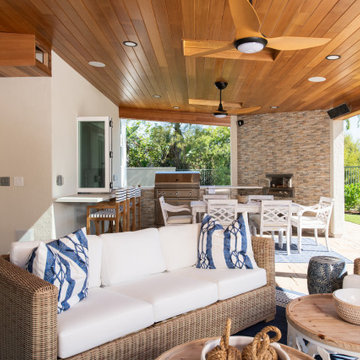
Including a hidden, remote operated, drop-down projector screen including a theater projector hiding in a little wooden box above the entryway
Idéer för att renovera ett vintage uterum, med betonggolv, en öppen hörnspis, en spiselkrans i tegelsten, takfönster och beiget golv
Idéer för att renovera ett vintage uterum, med betonggolv, en öppen hörnspis, en spiselkrans i tegelsten, takfönster och beiget golv
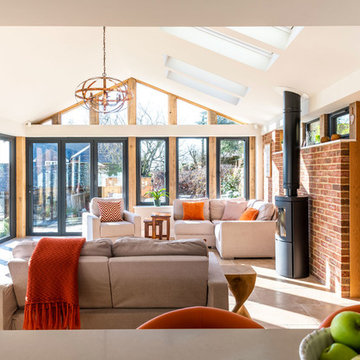
Jonathan Gooch
Exempel på ett stort modernt uterum, med en öppen vedspis, takfönster och beiget golv
Exempel på ett stort modernt uterum, med en öppen vedspis, takfönster och beiget golv

Scott Amundson Photography
Inspiration för ett eklektiskt uterum, med en bred öppen spis, en spiselkrans i tegelsten, takfönster och grått golv
Inspiration för ett eklektiskt uterum, med en bred öppen spis, en spiselkrans i tegelsten, takfönster och grått golv

Inspiration för ett vintage uterum, med en standard öppen spis, en spiselkrans i metall, takfönster, grått golv och målat trägolv
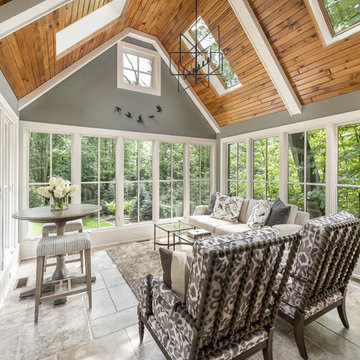
Picture Perfect House
Idéer för att renovera ett vintage uterum, med takfönster och grått golv
Idéer för att renovera ett vintage uterum, med takfönster och grått golv

Two VELUX Solar Powered fresh air skylights with rain sensors help provide air circulation while the solar transparent blinds control the natural light.
Decorative rafter framing, beams, and trim have bead edge throughout to add charm and architectural detail.
Recessed lighting offers artificial means to brighten the space at night with a warm glow.

Photography by Lissa Gotwals
Lantlig inredning av ett stort uterum, med skiffergolv, en standard öppen spis, en spiselkrans i tegelsten, takfönster och grått golv
Lantlig inredning av ett stort uterum, med skiffergolv, en standard öppen spis, en spiselkrans i tegelsten, takfönster och grått golv
2 148 foton på uterum, med takfönster
3
