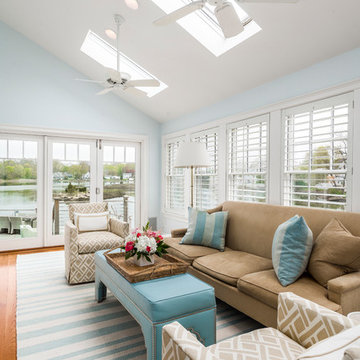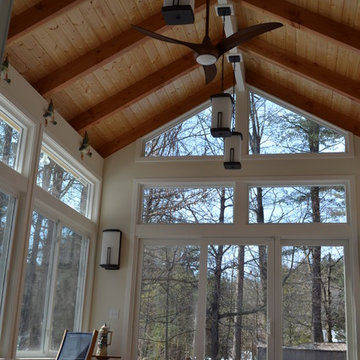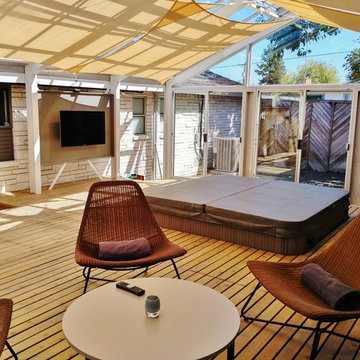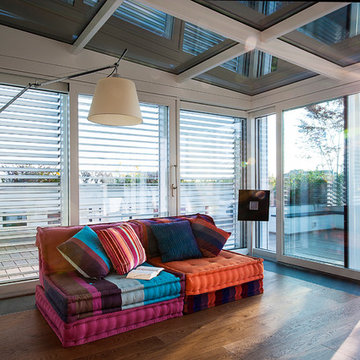2 148 foton på uterum, med takfönster
Sortera efter:
Budget
Sortera efter:Populärt i dag
81 - 100 av 2 148 foton
Artikel 1 av 2
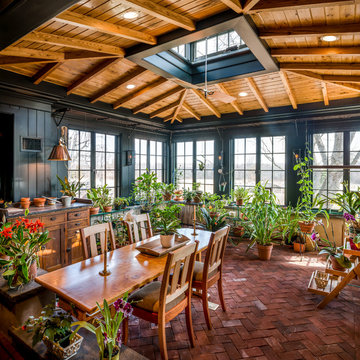
Angle Eye Photography
Klassisk inredning av ett stort uterum, med tegelgolv, takfönster och rött golv
Klassisk inredning av ett stort uterum, med tegelgolv, takfönster och rött golv
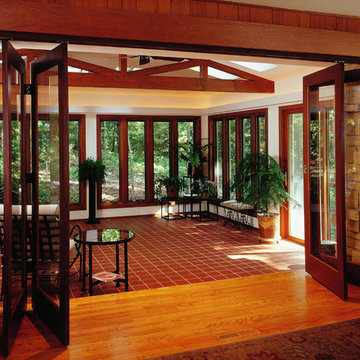
Joe DeMaio Photography
Exempel på ett mellanstort klassiskt uterum, med klinkergolv i keramik, takfönster och brunt golv
Exempel på ett mellanstort klassiskt uterum, med klinkergolv i keramik, takfönster och brunt golv
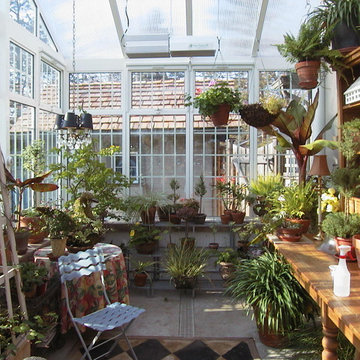
Winter gardening in the warm! If you are lucky to have a greenhouse and one that you can heat, then you can enjoy gardening right through the winter months. If you don't have a heater then you can buy horticultural bubble wrap. Remember you still need good ventilation to prevent fungal diseases open vents on sunnier days and close at night. You can grow a variety of salad crops and keep eating healthily all through the winter months as well as bring tender plants in to overwinter.
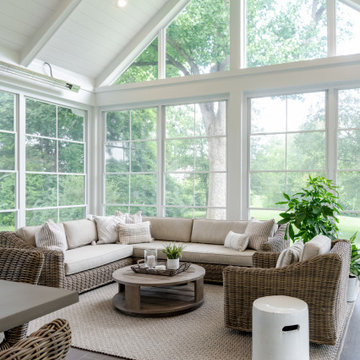
Exempel på ett stort klassiskt uterum, med klinkergolv i porslin, takfönster och brunt golv

Idéer för mycket stora maritima uterum, med klinkergolv i porslin, en bred öppen spis, en spiselkrans i trä, takfönster och beiget golv

The nine-pane window design together with the three-pane clerestory panels above creates height with this impressive structure. Ventilation is provided through top hung opening windows and electrically operated roof vents.
This open plan space is perfect for family living and double doors open fully onto the garden terrace which can be used for entertaining.
Vale Paint Colour - Alabaster
Size- 8.1M X 5.7M
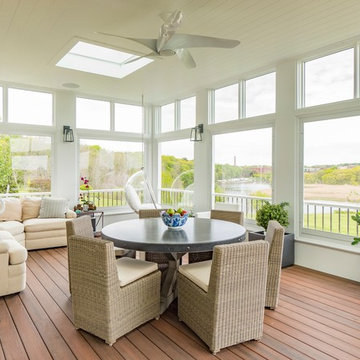
Inredning av ett klassiskt uterum, med mörkt trägolv, takfönster och brunt golv
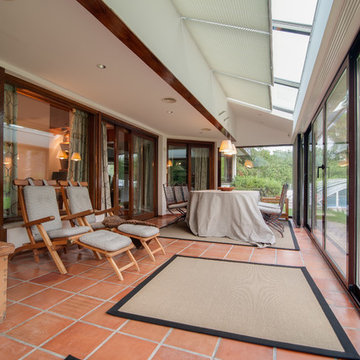
JUAN LUIS RUA
Bild på ett stort medelhavsstil uterum, med klinkergolv i terrakotta och takfönster
Bild på ett stort medelhavsstil uterum, med klinkergolv i terrakotta och takfönster
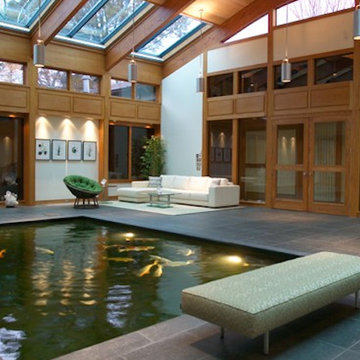
In this stunning Rochester, NY home, Cutri built a two-story addition to include an exercise room, library, studio, and an atrium…with a Koi pond. This remarkable 24,500 gallon Koi pond is shown in the new 1,345 sq. ft. atrium.
The overall size of the pond is 14’ 6” by 20’ 6”. Flush with the atrium floor, the tank is 11 feet deep, stretching into the new 486 sq. ft. exercise room below, complete with a large, 1-inch thick window view of the aquarium.

The back half of the sunroom ceiling was originally flat, and the same height as the kitchen. The front half was high and partially angled, but consisted of all skylights and exposed trusses. The entire sunroom ceiling was redone to make it consistent and abundantly open. The new beams are stained to match the kitchen cabinetry, and skylights ensure the space in bright.

The owners spend a great deal of time outdoors and desperately desired a living room open to the elements and set up for long days and evenings of entertaining in the beautiful New England air. KMA’s goal was to give the owners an outdoor space where they can enjoy warm summer evenings with a glass of wine or a beer during football season.
The floor will incorporate Natural Blue Cleft random size rectangular pieces of bluestone that coordinate with a feature wall made of ledge and ashlar cuts of the same stone.
The interior walls feature weathered wood that complements a rich mahogany ceiling. Contemporary fans coordinate with three large skylights, and two new large sliding doors with transoms.
Other features are a reclaimed hearth, an outdoor kitchen that includes a wine fridge, beverage dispenser (kegerator!), and under-counter refrigerator. Cedar clapboards tie the new structure with the existing home and a large brick chimney ground the feature wall while providing privacy from the street.
The project also includes space for a grill, fire pit, and pergola.

Justin Krug Photography
Idéer för att renovera ett mycket stort lantligt uterum, med klinkergolv i keramik, takfönster och grått golv
Idéer för att renovera ett mycket stort lantligt uterum, med klinkergolv i keramik, takfönster och grått golv
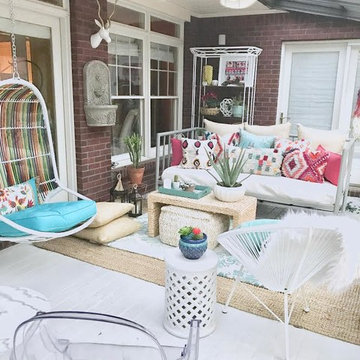
Colorful boho sunroom
Inspiration för ett eklektiskt uterum, med tegelgolv, takfönster och vitt golv
Inspiration för ett eklektiskt uterum, med tegelgolv, takfönster och vitt golv
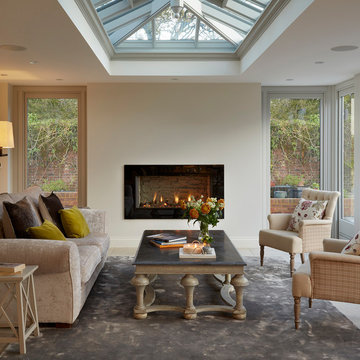
Darren Chung
Foto på ett vintage uterum, med takfönster, en bred öppen spis och en spiselkrans i sten
Foto på ett vintage uterum, med takfönster, en bred öppen spis och en spiselkrans i sten
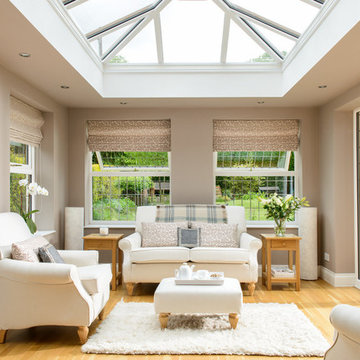
The colour combination on this gorgeous orangery make it a cool and calming place to enjoy beautiful views of the garden.
Exempel på ett klassiskt uterum, med ljust trägolv, takfönster och beiget golv
Exempel på ett klassiskt uterum, med ljust trägolv, takfönster och beiget golv
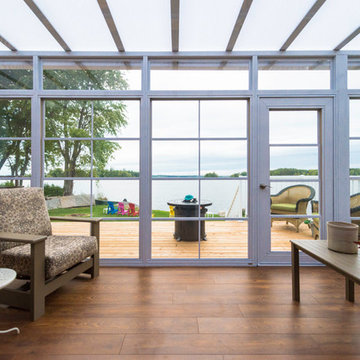
Idéer för att renovera ett mellanstort vintage uterum, med mellanmörkt trägolv, takfönster och brunt golv
2 148 foton på uterum, med takfönster
5
